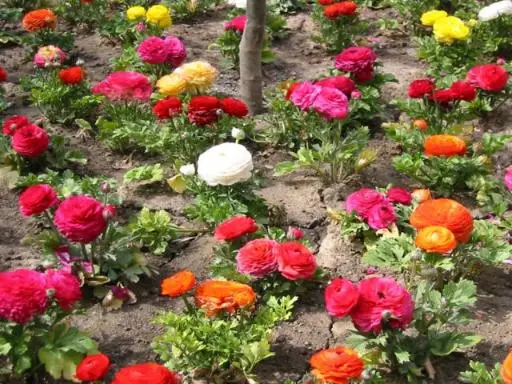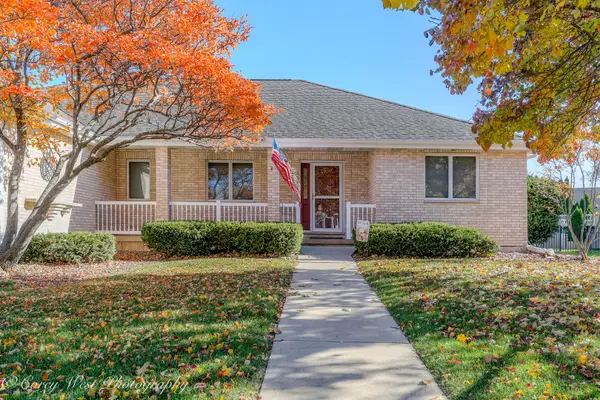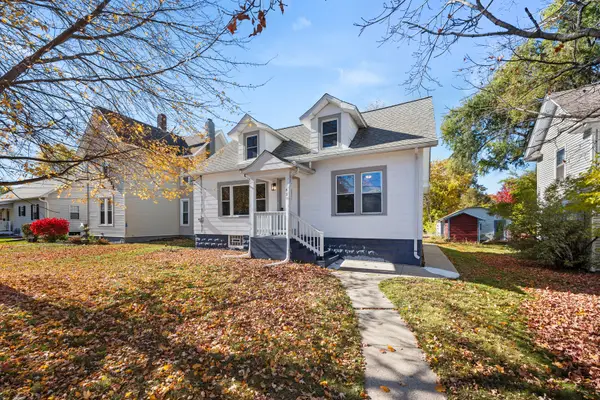2203 Wickford Lane, Sycamore, IL 60178
Local realty services provided by:Better Homes and Gardens Real Estate Connections
2203 Wickford Lane,Sycamore, IL 60178
$400,000
- 3 Beds
- 4 Baths
- 2,080 sq. ft.
- Single family
- Pending
Listed by: olga kampmeier
Office: keller williams realty signature
MLS#:12483950
Source:MLSNI
Price summary
- Price:$400,000
- Price per sq. ft.:$192.31
- Monthly HOA dues:$10.42
About this home
Gorgeous ranch home on a corner lot! This 3-bedroom, 3.5-bathroom property with an attached 2-car garage offers an open concept floorplan and elegant details throughout. The living room boasts hardwood flooring, a cozy gas fireplace, and crown molding, flowing seamlessly into the separate dining area. The kitchen is a showstopper with white shaker cabinets, granite countertops, stainless steel appliances, and a stylish tile backsplash. The split floorplan provides privacy, with the primary suite featuring a coffered ceiling, brand new carpet, two walk-in closets, and a luxurious en-suite. The second bedroom also enjoys a private en-suite and hardwood flooring, while the third bedroom has new carpet. Additional highlights include a main-floor laundry room, enclosed back porch, 10ft ceilings, fenced backyard, and a dedicated office with hardwood flooring and French doors. The unfinished basement with two egress windows, a steel beam, and a rough-in bathroom offers excellent potential for future living space.
Contact an agent
Home facts
- Year built:2019
- Listing ID #:12483950
- Added:46 day(s) ago
- Updated:November 15, 2025 at 04:28 PM
Rooms and interior
- Bedrooms:3
- Total bathrooms:4
- Full bathrooms:3
- Half bathrooms:1
- Living area:2,080 sq. ft.
Heating and cooling
- Cooling:Central Air
- Heating:Forced Air
Structure and exterior
- Roof:Asphalt
- Year built:2019
- Building area:2,080 sq. ft.
- Lot area:0.26 Acres
Utilities
- Water:Public
- Sewer:Public Sewer
Finances and disclosures
- Price:$400,000
- Price per sq. ft.:$192.31
- Tax amount:$9,592 (2024)
New listings near 2203 Wickford Lane
- New
 $800,000Active4.64 Acres
$800,000Active4.64 Acres1235 Hathaway Drive, Sycamore, IL 60178
MLS# 12514963Listed by: KAREN DOUGLAS REALTY - New
 $197,500Active2 beds 2 baths1,400 sq. ft.
$197,500Active2 beds 2 baths1,400 sq. ft.Address Withheld By Seller, Sycamore, IL 60178
MLS# 12482915Listed by: WEICHERT REALTORS SIGNATURE PROFESSIONALS - New
 $250,000Active4 beds 3 baths1,600 sq. ft.
$250,000Active4 beds 3 baths1,600 sq. ft.639 Stonegate Drive, Sycamore, IL 60178
MLS# 12512444Listed by: HOMETOWN REALTY GROUP - New
 $469,000Active3 beds 3 baths2,164 sq. ft.
$469,000Active3 beds 3 baths2,164 sq. ft.1208 Foxpointe Drive, Sycamore, IL 60178
MLS# 12485142Listed by: HOME ZONE REALTY INC - New
 $215,000Active2 beds 3 baths1,800 sq. ft.
$215,000Active2 beds 3 baths1,800 sq. ft.480 S Peace Road, Sycamore, IL 60178
MLS# 12493150Listed by: ELM STREET REALTORS - New
 $259,900Active3 beds 2 baths1,384 sq. ft.
$259,900Active3 beds 2 baths1,384 sq. ft.321 N Locust Street, Sycamore, IL 60178
MLS# 12511500Listed by: HOMETOWN REALTY GROUP - New
 $550,000Active4 beds 3 baths2,353 sq. ft.
$550,000Active4 beds 3 baths2,353 sq. ft.27169 Brickville Road, Sycamore, IL 60178
MLS# 12485217Listed by: COLDWELL BANKER REAL ESTATE GROUP  $250,000Pending-- beds -- baths
$250,000Pending-- beds -- bathsLOT TBD North Grove Road, Sycamore, IL 60178
MLS# 12503206Listed by: COLDWELL BANKER REAL ESTATE GROUP- Open Sat, 1 to 3pmNew
 $399,900Active4 beds 3 baths3,800 sq. ft.
$399,900Active4 beds 3 baths3,800 sq. ft.1310 Arneita Street, Sycamore, IL 60178
MLS# 12512259Listed by: EXP REALTY  $339,000Pending2 beds 3 baths1,800 sq. ft.
$339,000Pending2 beds 3 baths1,800 sq. ft.1360 Florence Drive, Sycamore, IL 60178
MLS# 12500263Listed by: COMPASS
