406 Kishwaukee Drive, Sycamore, IL 60178
Local realty services provided by:Better Homes and Gardens Real Estate Connections
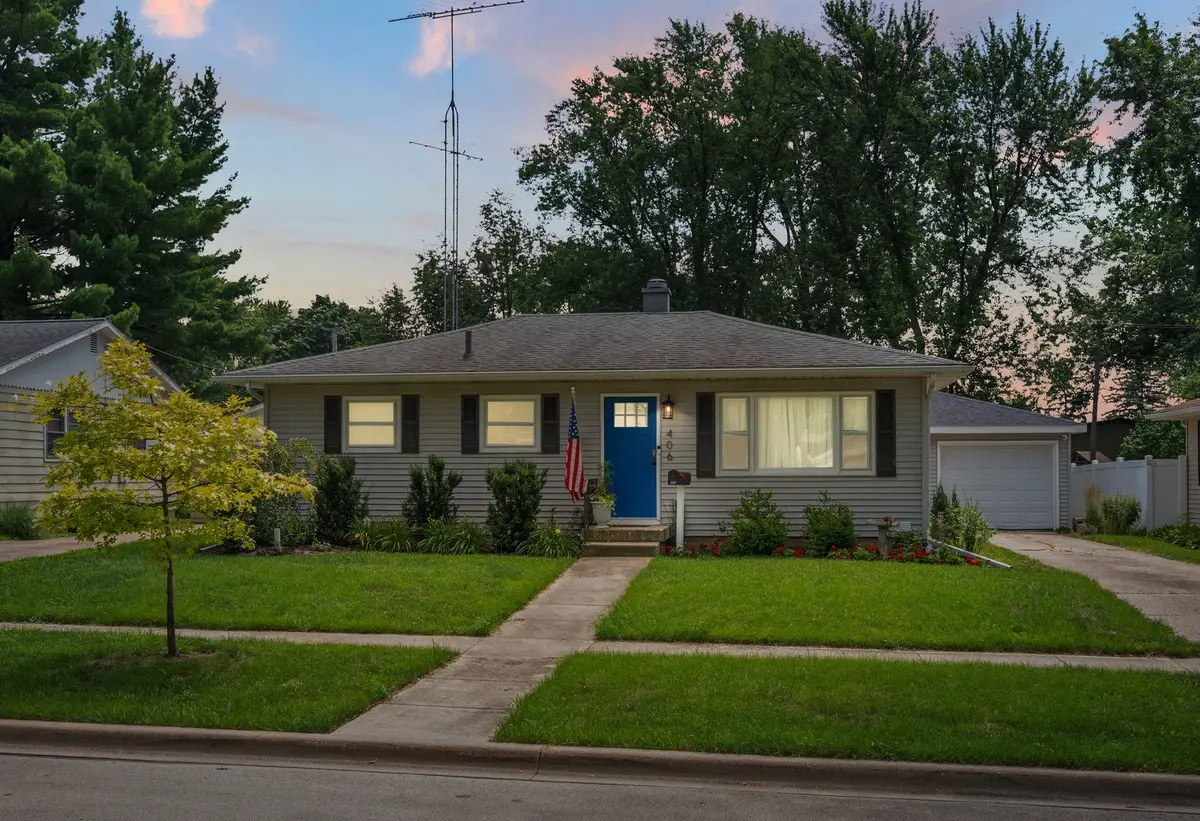

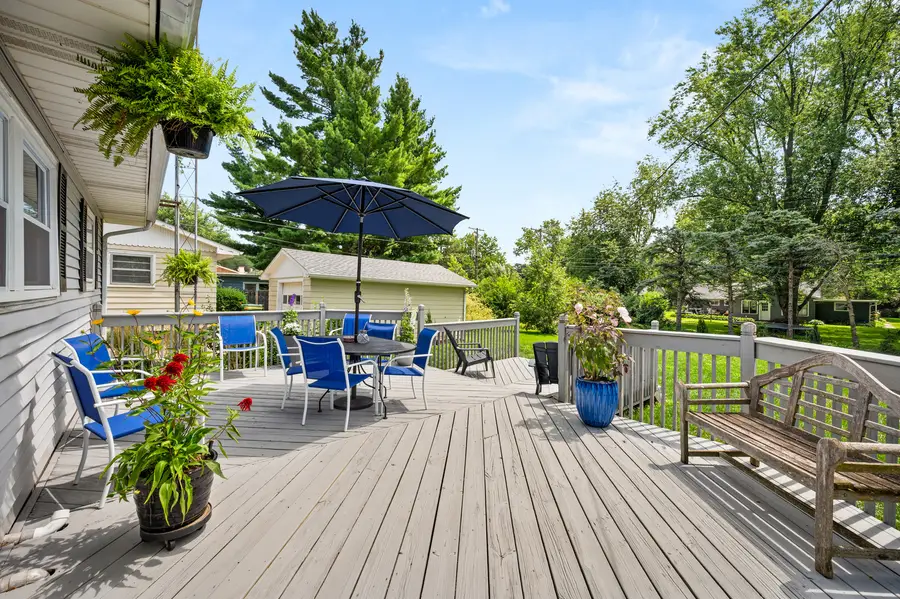
406 Kishwaukee Drive,Sycamore, IL 60178
$284,000
- 3 Beds
- 2 Baths
- 925 sq. ft.
- Single family
- Pending
Listed by:kelly miller
Office:hometown realty group
MLS#:12428992
Source:MLSNI
Price summary
- Price:$284,000
- Price per sq. ft.:$307.03
About this home
***Click on 406 Kishwaukee Drive's virtual tour and be amazed!*** This "like new home" has been fully stripped down to its frame and rebuilt to showcase a custom-designed floor plan. Approximately 1,700 total finished sq. ft. include these valued added improvements in 2021-2022: All new 200-amp electrical, plumbing, sewer, R-15 outer wall insulation, all new drywall, 96.1 energy efficient Goodman furnace, central air system, and water heater! A Craftsman-style front door welcomes you into the inviting open Living Room. The heart of this home showcases Bruce's white oak hardwood flooring to match the original flooring, white paneled interior doors with oiled bronze levers, and white trim work. An appealing interior color scheme with soft gold modern light fixture and free-floating wall shelving complements the Living Room area. The stunning kitchen boasts 42" upper white cabinetry and lower soft steel blue cabinetry. Gorgeous white quartz countertops with gray veining patterns and a pretty tiled backsplash add charm and beauty to this favorite gathering area. Stainless steel appliances include an LG 5-burner stove with air fry and convection oven. Soft-close dovetail drawers, black arched faucet, and recessed lighting are more features of this remodeled cook space. A 6-foot island breakfast bar with a rustic wood top, deep drawers, bar stools, a striking suspended industrial light fixture, and a pantry closet completes this chef's delight kitchen! A designer-look shared bathroom reveals a 5' vanity with marble-like top, black fixtures, and a complementary light bar, deep soaker tub, and a custom tiled shower, linen closet, and gray luxury vinyl flooring. Classy ceiling light fixtures, continuous hardwood flooring, and window treatments enhance the bedrooms. A white spindled mission-style wood staircase with a newel post leads you to the finished lower-level studio or guest suite, which includes a 4th bedroom or office option, 2nd kitchen, and a 2nd newly remodeled full bathroom. Soft-close Klearvue Cabinetry with flip-up cabinets, chrome hardware, gray and white countertop, microwave cavity, deep double sink, microwave, refrigerator, portable electric stovetop, and large utility closet finishes this studio kitchen. Nearby gas dryer, wash machine, and utility sink are additional bonus items that accommodate daily living. Wait, there is more! The 21'x10' open flex space, storage area, 4th bedroom or office, and another new bathroom displaying a 4' gray shower enclosure, granite vanity top, chrome faucet, and open linen shelving, all offering excellent use and enjoyment! Luxury vinyl flooring, Mission-style doors, pocket door, mirrored closet doors, motion-censored lighting, fresh gray and white color scheme, and a black painted exposed ceiling bring together this fabulous bonus space with a feel-good vibe! French door opens out onto the 2-tiered deck. New mulch embraces the abundant landscaping. The owner is having brand new vinyl siding installed on the front and north side of the 1-car garage, which provides an additional 21'x6' storage room, too! This is an opportunity to LOVE your new HOME and where you LIVE!
Contact an agent
Home facts
- Year built:1954
- Listing Id #:12428992
- Added:20 day(s) ago
- Updated:August 13, 2025 at 07:45 AM
Rooms and interior
- Bedrooms:3
- Total bathrooms:2
- Full bathrooms:2
- Living area:925 sq. ft.
Heating and cooling
- Cooling:Central Air
- Heating:Forced Air, Natural Gas
Structure and exterior
- Roof:Asphalt
- Year built:1954
- Building area:925 sq. ft.
- Lot area:0.2 Acres
Schools
- High school:Sycamore High School
- Middle school:Sycamore Middle School
Utilities
- Water:Public
- Sewer:Public Sewer
Finances and disclosures
- Price:$284,000
- Price per sq. ft.:$307.03
- Tax amount:$4,830 (2024)
New listings near 406 Kishwaukee Drive
- Open Sat, 1 to 3pmNew
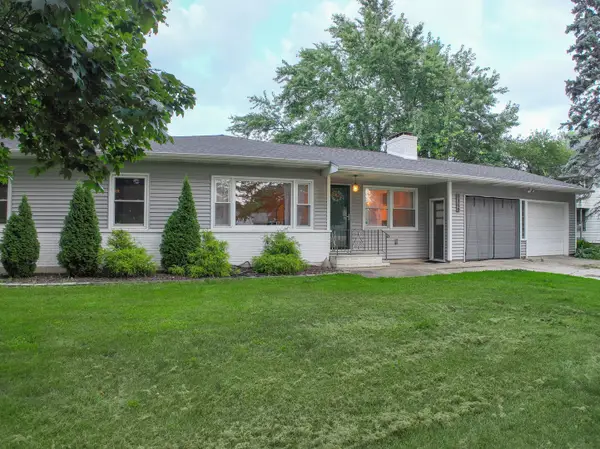 $300,000Active3 beds 2 baths2,080 sq. ft.
$300,000Active3 beds 2 baths2,080 sq. ft.1340 N Main Street, Sycamore, IL 60178
MLS# 12439318Listed by: KELLER WILLIAMS INSPIRE - Open Sat, 12 to 2pmNew
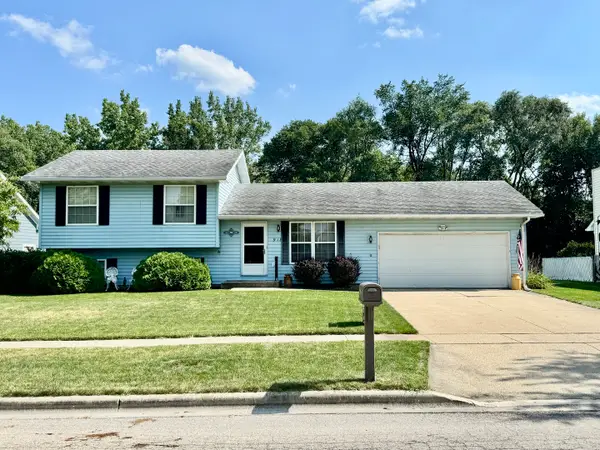 $302,500Active4 beds 2 baths1,850 sq. ft.
$302,500Active4 beds 2 baths1,850 sq. ft.918 Janet Street, Sycamore, IL 60178
MLS# 12446080Listed by: RE/MAX EXPERIENCE - New
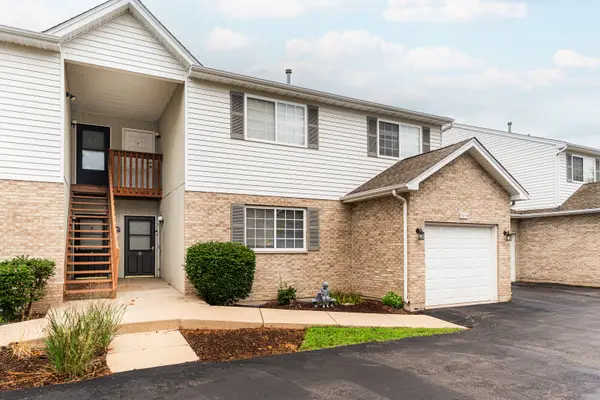 $199,000Active2 beds 2 baths1,230 sq. ft.
$199,000Active2 beds 2 baths1,230 sq. ft.965 Constance Lane #B, Sycamore, IL 60178
MLS# 12442254Listed by: CASTLE VIEW REAL ESTATE - New
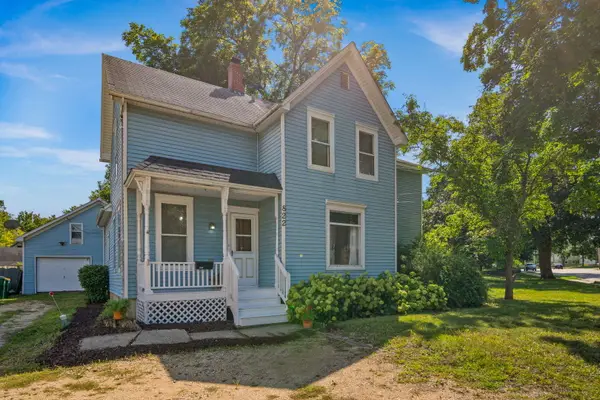 $225,000Active4 beds 2 baths2,150 sq. ft.
$225,000Active4 beds 2 baths2,150 sq. ft.822 Dekalb Avenue, Sycamore, IL 60178
MLS# 12445974Listed by: RE/MAX ALL PRO - ST CHARLES - New
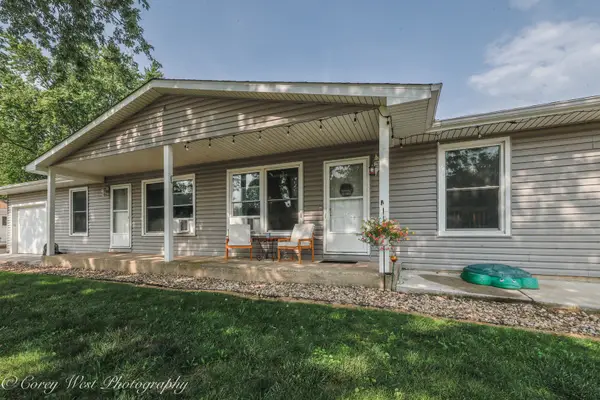 $314,900Active6 beds 3 baths
$314,900Active6 beds 3 baths1509 Oak Lane, Sycamore, IL 60178
MLS# 12444720Listed by: WEICHERT REALTORS SIGNATURE PROFESSIONALS - New
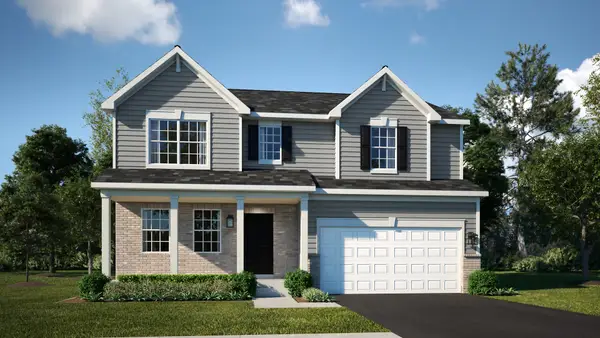 $453,204Active4 beds 3 baths2,387 sq. ft.
$453,204Active4 beds 3 baths2,387 sq. ft.1047 Greenleaf Street, Sycamore, IL 60178
MLS# 12434387Listed by: HOMESMART CONNECT LLC - New
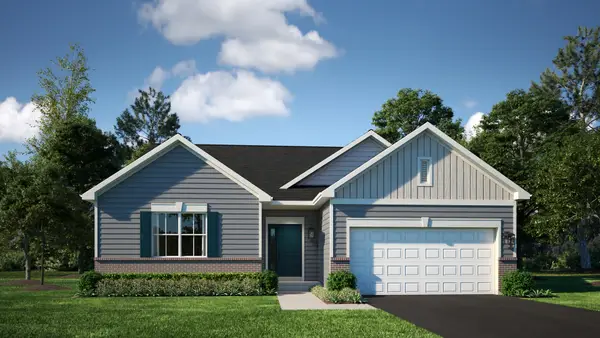 $439,100Active3 beds 2 baths1,965 sq. ft.
$439,100Active3 beds 2 baths1,965 sq. ft.1145 Greenleaf Street, Sycamore, IL 60178
MLS# 12434599Listed by: HOMESMART CONNECT LLC - New
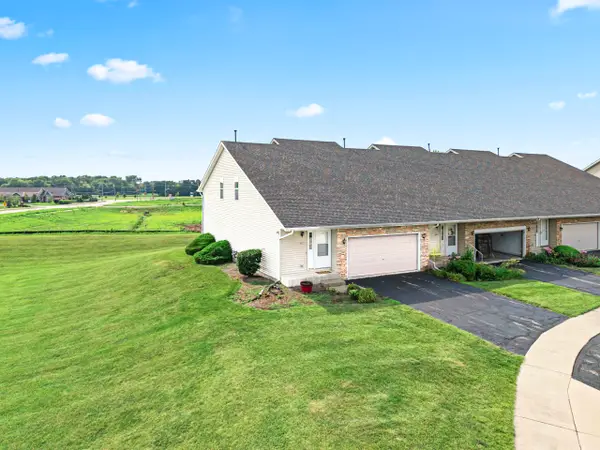 $272,500Active2 beds 3 baths1,523 sq. ft.
$272,500Active2 beds 3 baths1,523 sq. ft.1071 Alexandria Drive #1071, Sycamore, IL 60178
MLS# 12443659Listed by: WEICHERT REALTORS SIGNATURE PROFESSIONALS - New
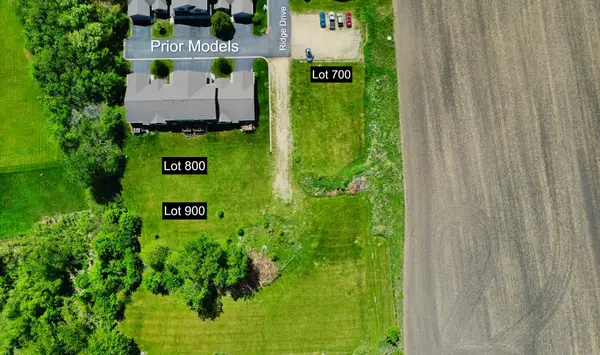 $150,000Active0.16 Acres
$150,000Active0.16 AcresLots 700-900 Ridge Drive, Sycamore, IL 60178
MLS# 12443669Listed by: AMERICAN REALTY ILLINOIS LLC - New
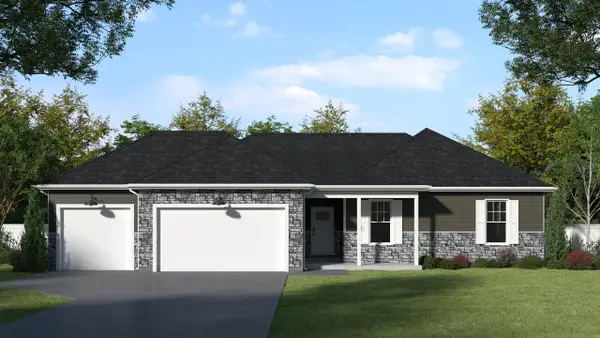 $474,900Active4 beds 2 baths2,129 sq. ft.
$474,900Active4 beds 2 baths2,129 sq. ft.1417 Sandcastle Lane, Sycamore, IL 60178
MLS# 12440517Listed by: SUBURBAN LIFE REALTY, LTD
