412 W Elm Street, Sycamore, IL 60178
Local realty services provided by:Better Homes and Gardens Real Estate Star Homes
412 W Elm Street,Sycamore, IL 60178
$189,000
- 3 Beds
- 2 Baths
- 1,710 sq. ft.
- Single family
- Pending
Listed by: nancy edwards
Office: elm street realtors
MLS#:12454762
Source:MLSNI
Price summary
- Price:$189,000
- Price per sq. ft.:$110.53
About this home
In the heart of Sycamore! This versatile property is ideal for an Attorney's office, Insurance Agency, Optical, Antique shop, Seamstress, or jewelry shop. The main building showcases timeless character with beautiful woodwork, leaded glass, hardwood floors, and some original light fixtures. Enter through the inviting front porch into a spacious living room with an open staircase, a formal dining room, and an eat-in kitchen with a separate butler's pantry. A full bath completes the main floor. Upstairs you'll find three bedrooms-one with access to a flat roof balcony overlooking the backyard-a second full bath, and a walk-up attic. A detached one-car garage provides additional parking or storage. There's also a second building on the property, perfect for use as a seasonal cottage with a covered patio. Zoning Note: The property is zoned commercial and is considered a legal non-conforming use. It may be rented or occupied as a residential home; however, if the main structure were ever lost (e.g., fire), it could not be rebuilt as a single-family residence. This unique opportunity is being sold AS-IS. Please USE CAUTION if you go out onto rooftop deck!
Contact an agent
Home facts
- Listing ID #:12454762
- Added:136 day(s) ago
- Updated:February 12, 2026 at 06:28 PM
Rooms and interior
- Bedrooms:3
- Total bathrooms:2
- Full bathrooms:2
- Living area:1,710 sq. ft.
Heating and cooling
- Heating:Forced Air, Natural Gas
Structure and exterior
- Roof:Asphalt
- Building area:1,710 sq. ft.
Utilities
- Water:Public
- Sewer:Public Sewer
Finances and disclosures
- Price:$189,000
- Price per sq. ft.:$110.53
- Tax amount:$4,143 (2024)
New listings near 412 W Elm Street
- New
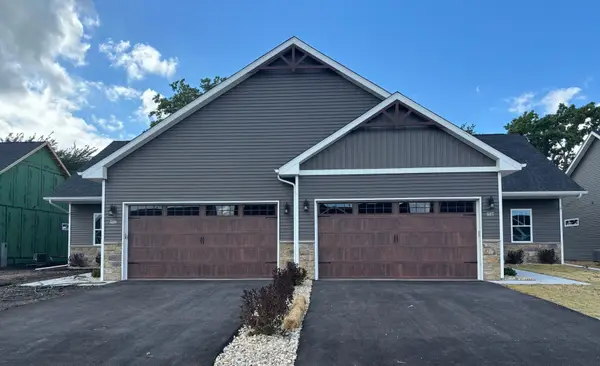 $325,000Active3 beds 2 baths1,453 sq. ft.
$325,000Active3 beds 2 baths1,453 sq. ft.615 Anjali Court, Sycamore, IL 60178
MLS# 12564352Listed by: YOUSSI REAL ESTATE & DEVELOPMENT, INC.  $287,000Pending3 beds 2 baths1,400 sq. ft.
$287,000Pending3 beds 2 baths1,400 sq. ft.516 Lincolnshire Drive, Sycamore, IL 60178
MLS# 12566007Listed by: O'NEIL PROPERTY GROUP, LLC- New
 $339,500Active3 beds 3 baths2,281 sq. ft.
$339,500Active3 beds 3 baths2,281 sq. ft.1755 Brock Circle, Sycamore, IL 60178
MLS# 12559696Listed by: COLDWELL BANKER REAL ESTATE GROUP - New
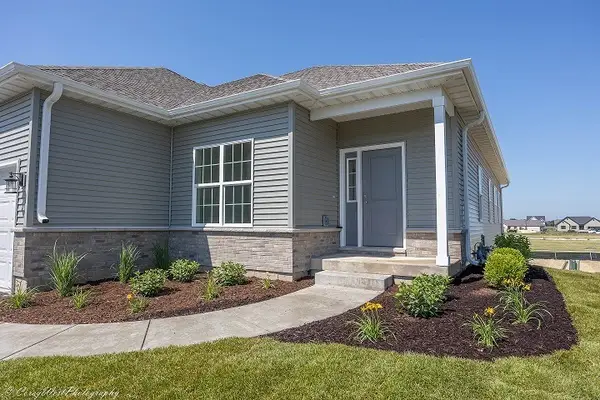 $359,900Active2 beds 2 baths1,571 sq. ft.
$359,900Active2 beds 2 baths1,571 sq. ft.2206 Maggie Lane, Sycamore, IL 60178
MLS# 12563973Listed by: ELM STREET REALTORS - New
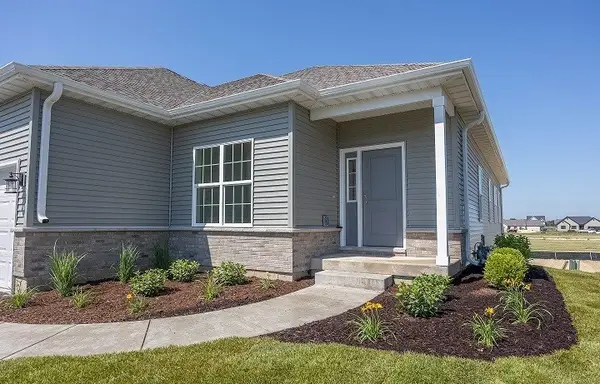 $352,500Active2 beds 2 baths1,571 sq. ft.
$352,500Active2 beds 2 baths1,571 sq. ft.2246 Maggie Lane, Sycamore, IL 60178
MLS# 12564008Listed by: ELM STREET REALTORS - New
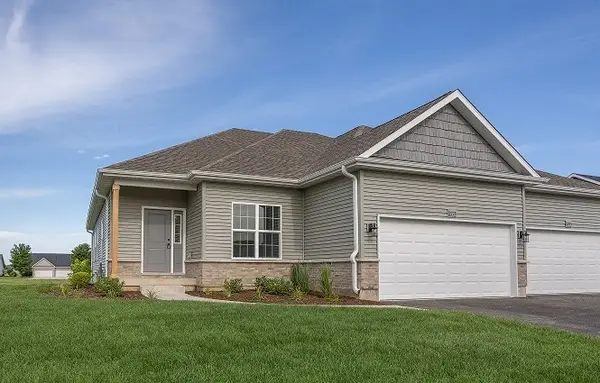 $357,500Active2 beds 2 baths1,571 sq. ft.
$357,500Active2 beds 2 baths1,571 sq. ft.2248 Maggie Lane, Sycamore, IL 60178
MLS# 12564015Listed by: ELM STREET REALTORS - Open Sun, 11:30am to 2:30pmNew
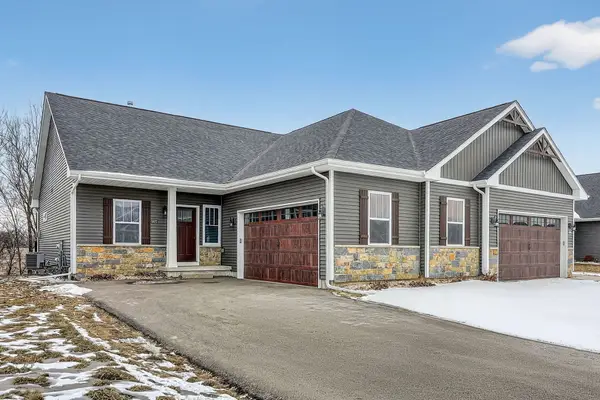 $325,000Active3 beds 2 baths1,453 sq. ft.
$325,000Active3 beds 2 baths1,453 sq. ft.507 Anjali Court, Sycamore, IL 60178
MLS# 12562721Listed by: KELLER WILLIAMS INFINITY - New
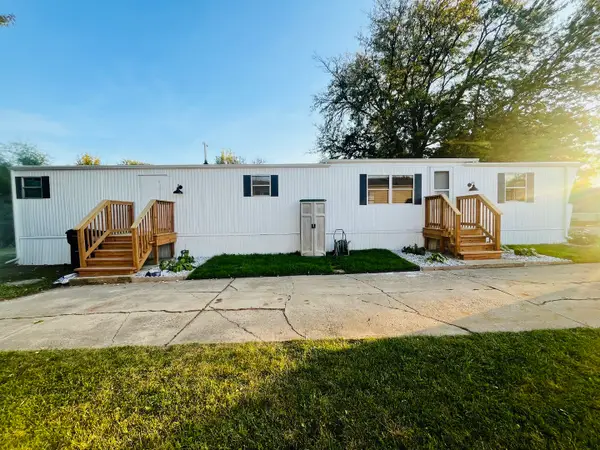 $38,000Active2 beds 1 baths
$38,000Active2 beds 1 baths1824 Huckleberry Lane, Sycamore, IL 60178
MLS# 12532326Listed by: COLDWELL BANKER REALTY 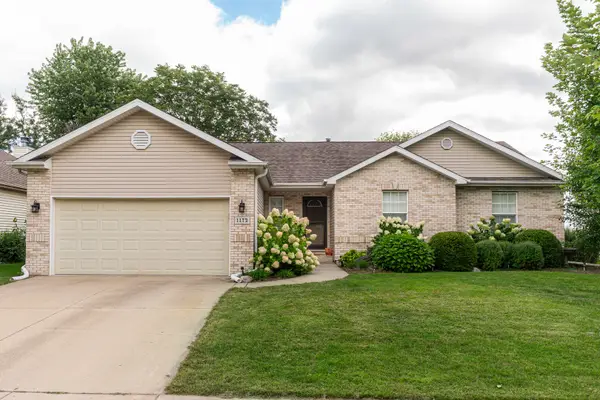 $389,900Pending3 beds 2 baths1,680 sq. ft.
$389,900Pending3 beds 2 baths1,680 sq. ft.1172 Arneita Street, Sycamore, IL 60178
MLS# 12562665Listed by: O'NEIL PROPERTY GROUP, LLC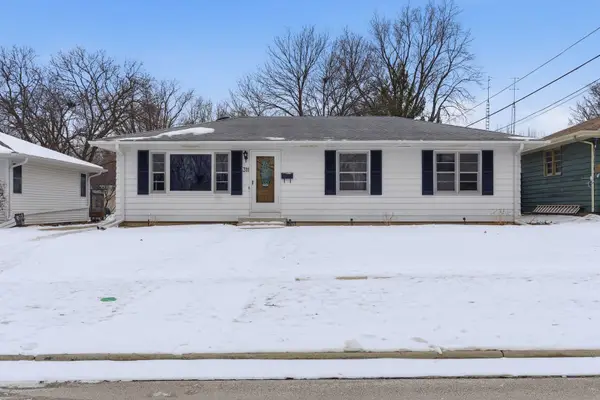 $270,000Pending3 beds 2 baths1,056 sq. ft.
$270,000Pending3 beds 2 baths1,056 sq. ft.311 Crescent Drive, Sycamore, IL 60178
MLS# 12560793Listed by: JOHN GREENE REALTOR

