619 Northgate Drive, Sycamore, IL 60178
Local realty services provided by:Better Homes and Gardens Real Estate Connections
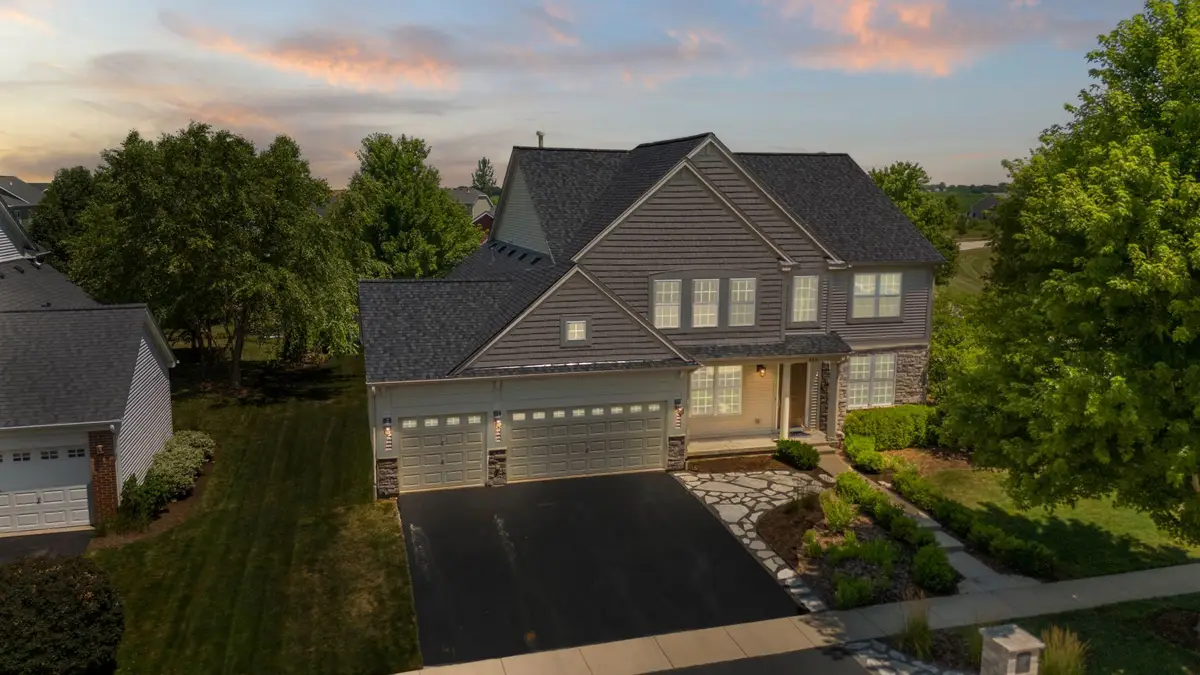
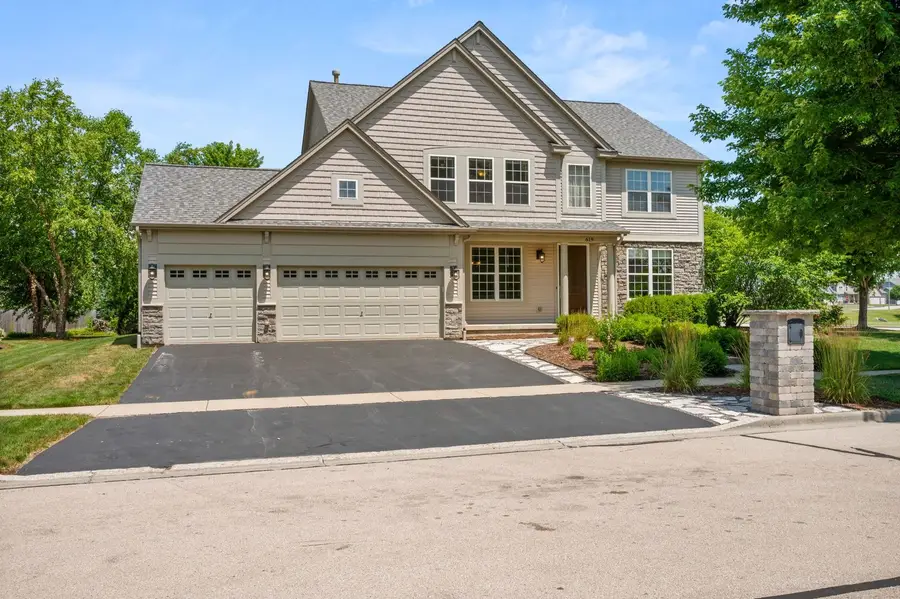

619 Northgate Drive,Sycamore, IL 60178
$459,900
- 4 Beds
- 3 Baths
- 2,962 sq. ft.
- Single family
- Pending
Listed by:heide greiff
Office:coldwell banker real estate group
MLS#:12401088
Source:MLSNI
Price summary
- Price:$459,900
- Price per sq. ft.:$155.27
- Monthly HOA dues:$26.67
About this home
This stunning 2 story home located in sought after North Grove Crossings Subdivision offers impressive curb appeal with 4 bedrooms, 2.5 bathrooms, 4 car tandem garage, a screened in porch, solid 6 panel oak doors, unfinished basement with 9ft ceilings, new luxury vinyl plank flooring/carpet and more! The curb appeal is truly outstanding, featuring a brick mailbox, a beautifully crafted flagstone walkway and sidewalk, all leading to an impressive oversized front door and welcoming front porch. From the moment you step inside, you're greeted by a soaring two-story foyer that fills the entryway with natural light and creates a bright, welcoming first impression for guests. It sets the tone for the rest of the home, offering an airy, open feel that flows throughout the main level. Working from home? The private office is a dream, featuring double French doors, custom built-in cabinets with adjustable shelving, and a gas fireplace, creating a comfortable and inspiring workspace. A formal dining room offers crown molding, with plenty of space for a full-size table, perfect for family dinners, holiday celebrations, or entertaining guests. The heart of the home is the chef's kitchen with abundant cabinetry with crown molding, a large center island, 2 ovens, a walk-in pantry, eat-in area, a serving bar and a sliding glass door that leads to the screened in porch. An impressive family room showcases soaring 18-foot ceilings and a wall of windows that fill the space with natural light and frame picturesque views of the tranquil pond. The first-floor laundry room includes a custom built-in bench with hooks and cubbies, cabinets for extra storage, and a utility sink. The spacious primary suite is a true retreat, complete with a walk-in closet with organizer and a private en suite bath featuring counter height double sinks, a soaking tub, and a separate tiled shower-the perfect place to relax and recharge at the end of the day. Three additional oversized bedrooms with ceiling fans, new carpet and 2 offering walk-in closets plus a hall bathroom to share. The unfinished basement features 9-foot ceilings, a built-in storage shelf, and offers plenty of opportunity to finish and customize to suit your needs-whether it be a home gym, theater, extra bedrooms, or playroom. Imagine the possibilities! Car enthusiasts and hobbyists will fall in love with the expansive four-car tandem garage with over 900 sq. ft., complete with epoxy-coated floors, ample overhead lighting, water hookup, heat for year-round use, and ample space for vehicles, storage, or a workshop. Whether you're storing classic cars or working on projects, this garage is a true standout. The outdoor living is a showstopper! Enjoy breathtaking pond views and sunsets from the screened-in porch, designed with low-maintenance Trex decking, a tongue-and-groove ceiling, recessed lighting, and a ceiling fan-an ideal space for relaxing or entertaining. A beautiful backyard patio with built-in brick grill space and fire pit offers the perfect setting for evening gatherings under the stars. The lush, private yard is enhanced by mature landscaping and includes storage shed with ramp and electric for added convenience. Sycamore School District. Close to parks, and downtown Sycamore area with shopping, restaurants, and more! If you're seeking a close proximity to all that Sycamore has to offer, look no further! Make this your next move!
Contact an agent
Home facts
- Year built:2007
- Listing Id #:12401088
- Added:34 day(s) ago
- Updated:August 13, 2025 at 07:39 AM
Rooms and interior
- Bedrooms:4
- Total bathrooms:3
- Full bathrooms:2
- Half bathrooms:1
- Living area:2,962 sq. ft.
Heating and cooling
- Cooling:Central Air
- Heating:Forced Air, Natural Gas
Structure and exterior
- Roof:Asphalt
- Year built:2007
- Building area:2,962 sq. ft.
- Lot area:0.33 Acres
Schools
- High school:Sycamore High School
- Middle school:Sycamore Middle School
- Elementary school:North Grove Elementary School
Utilities
- Water:Public
- Sewer:Public Sewer
Finances and disclosures
- Price:$459,900
- Price per sq. ft.:$155.27
- Tax amount:$10,922 (2024)
New listings near 619 Northgate Drive
- Open Sat, 1 to 3pmNew
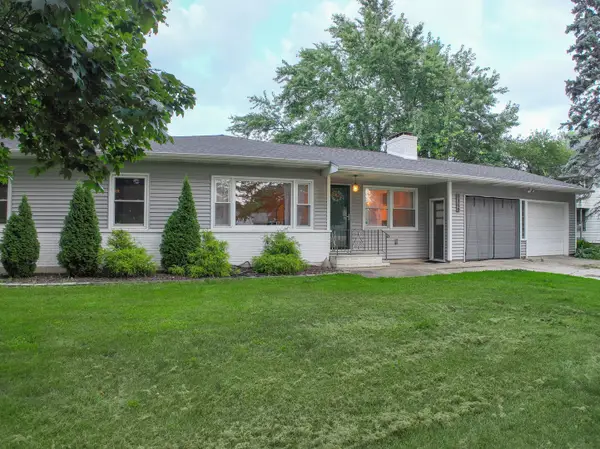 $300,000Active3 beds 2 baths2,080 sq. ft.
$300,000Active3 beds 2 baths2,080 sq. ft.1340 N Main Street, Sycamore, IL 60178
MLS# 12439318Listed by: KELLER WILLIAMS INSPIRE - Open Sat, 12 to 2pmNew
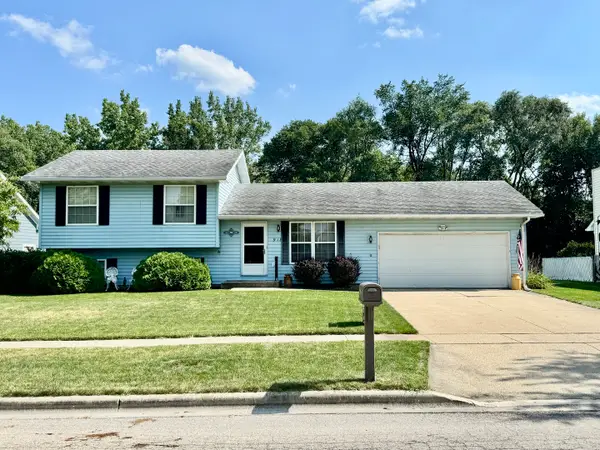 $302,500Active4 beds 2 baths1,850 sq. ft.
$302,500Active4 beds 2 baths1,850 sq. ft.918 Janet Street, Sycamore, IL 60178
MLS# 12446080Listed by: RE/MAX EXPERIENCE - New
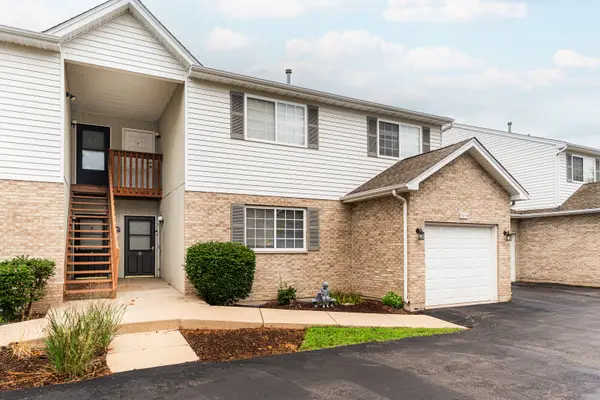 $199,000Active2 beds 2 baths1,230 sq. ft.
$199,000Active2 beds 2 baths1,230 sq. ft.965 Constance Lane #B, Sycamore, IL 60178
MLS# 12442254Listed by: CASTLE VIEW REAL ESTATE - New
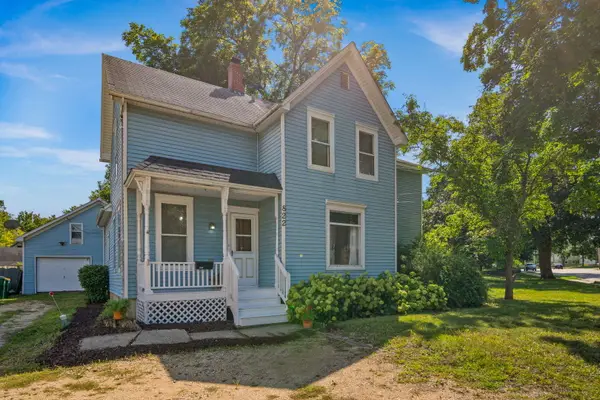 $225,000Active4 beds 2 baths2,150 sq. ft.
$225,000Active4 beds 2 baths2,150 sq. ft.822 Dekalb Avenue, Sycamore, IL 60178
MLS# 12445974Listed by: RE/MAX ALL PRO - ST CHARLES - New
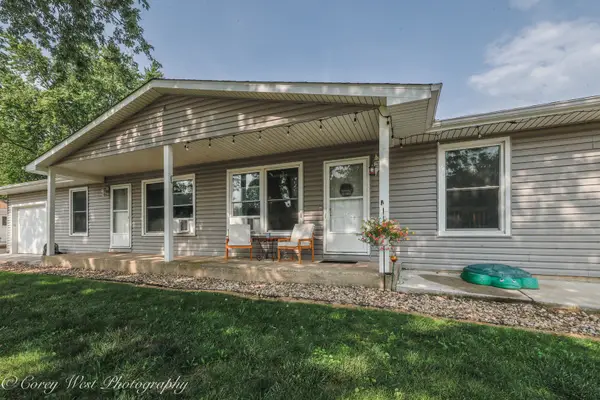 $314,900Active6 beds 3 baths
$314,900Active6 beds 3 baths1509 Oak Lane, Sycamore, IL 60178
MLS# 12444720Listed by: WEICHERT REALTORS SIGNATURE PROFESSIONALS - New
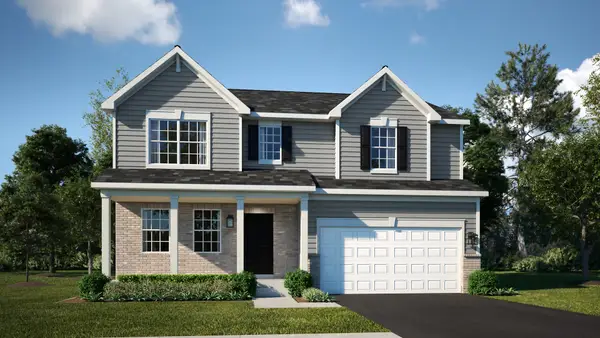 $453,204Active4 beds 3 baths2,387 sq. ft.
$453,204Active4 beds 3 baths2,387 sq. ft.1047 Greenleaf Street, Sycamore, IL 60178
MLS# 12434387Listed by: HOMESMART CONNECT LLC - New
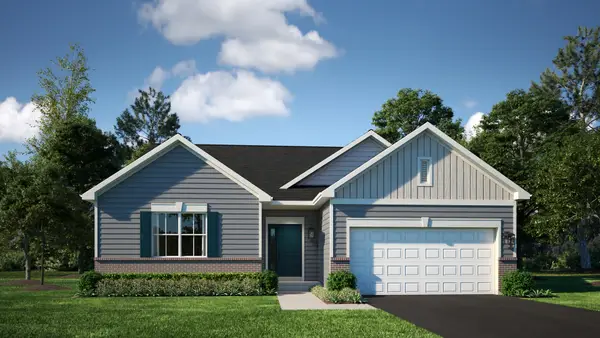 $439,100Active3 beds 2 baths1,965 sq. ft.
$439,100Active3 beds 2 baths1,965 sq. ft.1145 Greenleaf Street, Sycamore, IL 60178
MLS# 12434599Listed by: HOMESMART CONNECT LLC - New
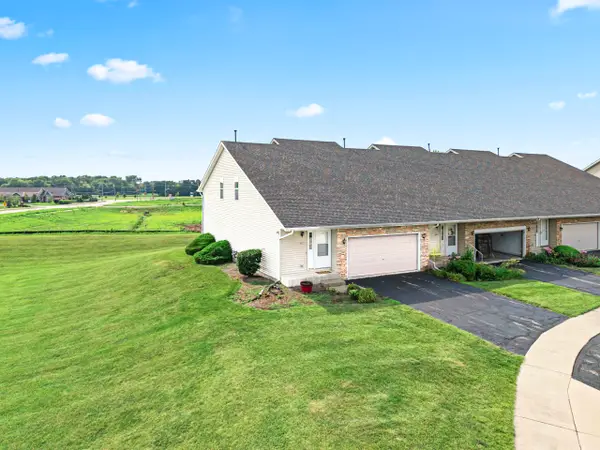 $272,500Active2 beds 3 baths1,523 sq. ft.
$272,500Active2 beds 3 baths1,523 sq. ft.1071 Alexandria Drive #1071, Sycamore, IL 60178
MLS# 12443659Listed by: WEICHERT REALTORS SIGNATURE PROFESSIONALS - New
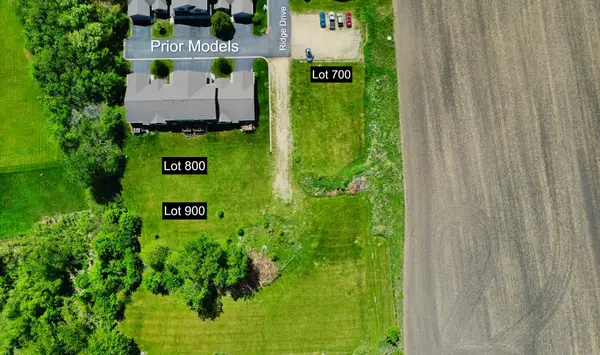 $150,000Active0.16 Acres
$150,000Active0.16 AcresLots 700-900 Ridge Drive, Sycamore, IL 60178
MLS# 12443669Listed by: AMERICAN REALTY ILLINOIS LLC - New
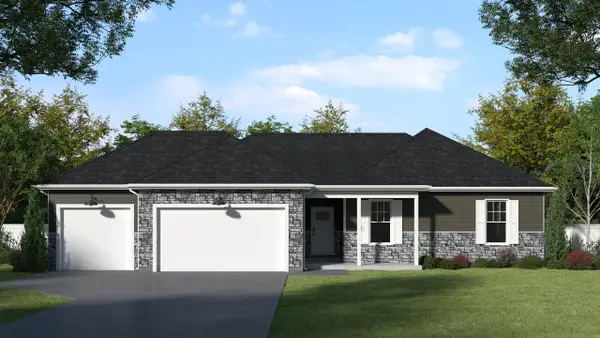 $474,900Active4 beds 2 baths2,129 sq. ft.
$474,900Active4 beds 2 baths2,129 sq. ft.1417 Sandcastle Lane, Sycamore, IL 60178
MLS# 12440517Listed by: SUBURBAN LIFE REALTY, LTD
