718 Northgate Drive, Sycamore, IL 60178
Local realty services provided by:Better Homes and Gardens Real Estate Connections

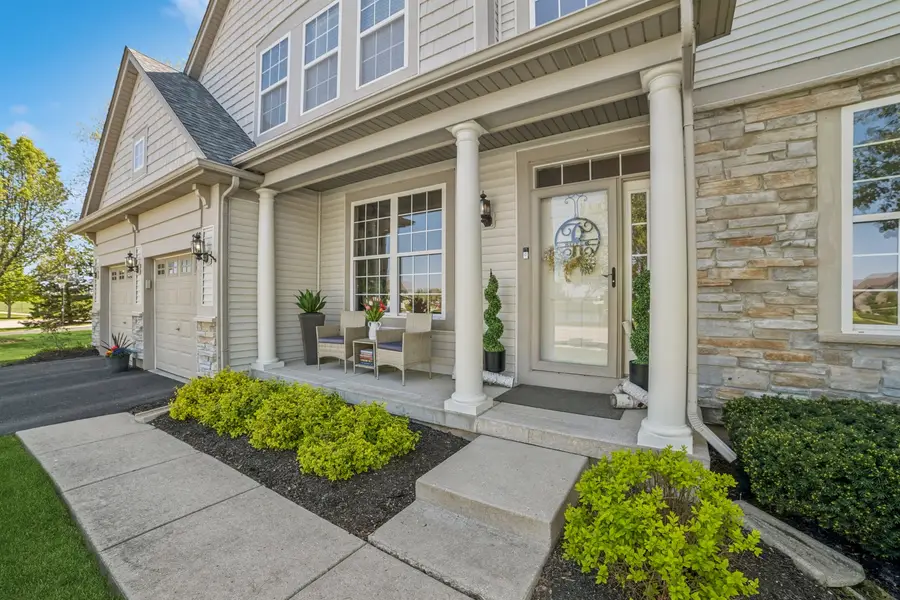
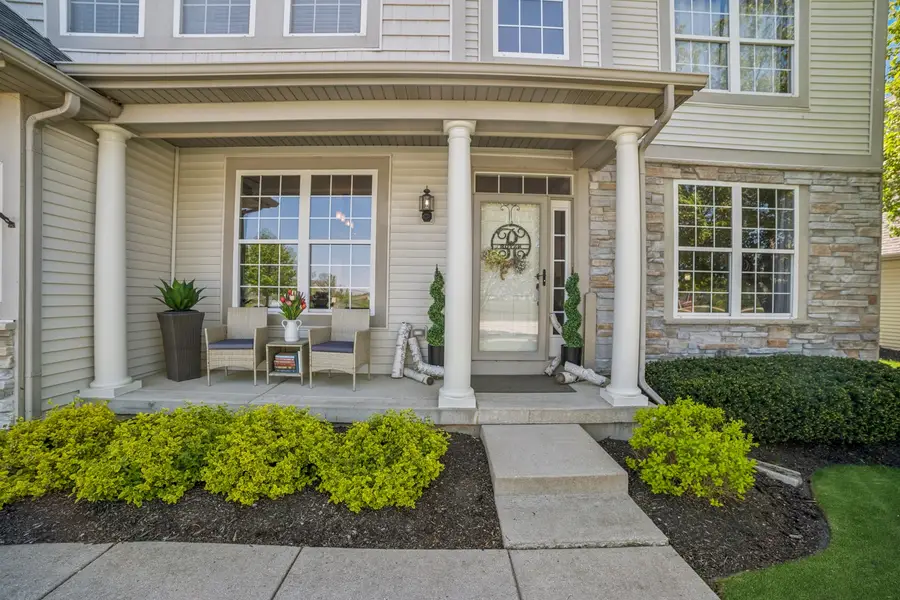
718 Northgate Drive,Sycamore, IL 60178
$429,000
- 5 Beds
- 4 Baths
- 2,900 sq. ft.
- Single family
- Pending
Listed by:carolyn zasada
Office:berkshire hathaway homeservices starck real estate
MLS#:12379751
Source:MLSNI
Price summary
- Price:$429,000
- Price per sq. ft.:$147.93
- Monthly HOA dues:$26
About this home
Don't miss this stunning and spacious home with gorgeous pond views out front, park down the street and another being built next door! This beautiful home is full of natural light, and an ideal floor plan that will meet all your needs! 5 bedrooms (4 upstairs, 1 basement) and 3 1/2 baths, finished basement, office, 1st floor laundry, spacious first floor with vaulted entryway and living room, overlooking spaces from upstairs make this 2900 sqft feel like much more! Generously sized bedrooms upstairs, wide hallways and landings on the stairs, a huge kitchen pantry, and endless cabinets ensure EVERYTHING will fit! The huge backyard boasts a paver patio, with charming streetlamp and mature vegetation with just enough sunlight! 2 minutes from the grocery store, excellent Sycamore schools, but the peace and luxury of country living. (No sign in front of house). Catch this beauty before its too late!
Contact an agent
Home facts
- Year built:2006
- Listing Id #:12379751
- Added:90 day(s) ago
- Updated:August 13, 2025 at 07:45 AM
Rooms and interior
- Bedrooms:5
- Total bathrooms:4
- Full bathrooms:3
- Half bathrooms:1
- Living area:2,900 sq. ft.
Heating and cooling
- Cooling:Central Air
- Heating:Electric, Forced Air, Natural Gas
Structure and exterior
- Roof:Asphalt
- Year built:2006
- Building area:2,900 sq. ft.
- Lot area:0.26 Acres
Utilities
- Water:Public
- Sewer:Public Sewer
Finances and disclosures
- Price:$429,000
- Price per sq. ft.:$147.93
- Tax amount:$10,034 (2023)
New listings near 718 Northgate Drive
- Open Sat, 1 to 3pmNew
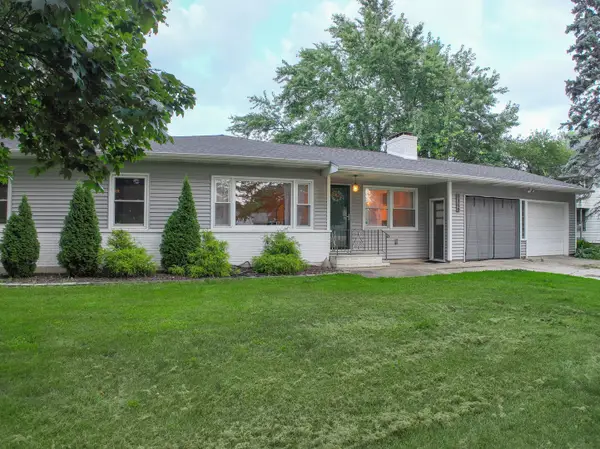 $300,000Active3 beds 2 baths2,080 sq. ft.
$300,000Active3 beds 2 baths2,080 sq. ft.1340 N Main Street, Sycamore, IL 60178
MLS# 12439318Listed by: KELLER WILLIAMS INSPIRE - Open Sat, 12 to 2pmNew
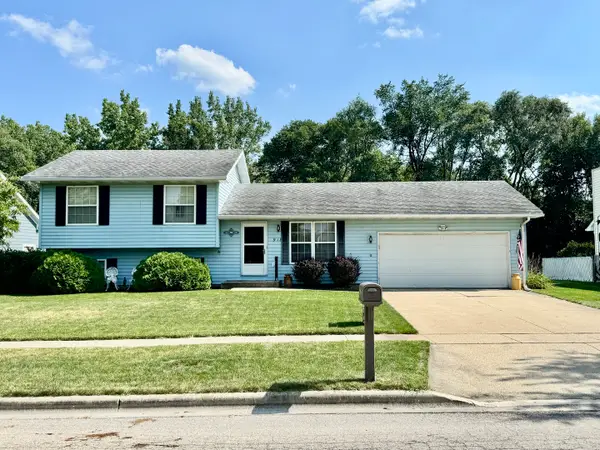 $302,500Active4 beds 2 baths1,850 sq. ft.
$302,500Active4 beds 2 baths1,850 sq. ft.918 Janet Street, Sycamore, IL 60178
MLS# 12446080Listed by: RE/MAX EXPERIENCE - New
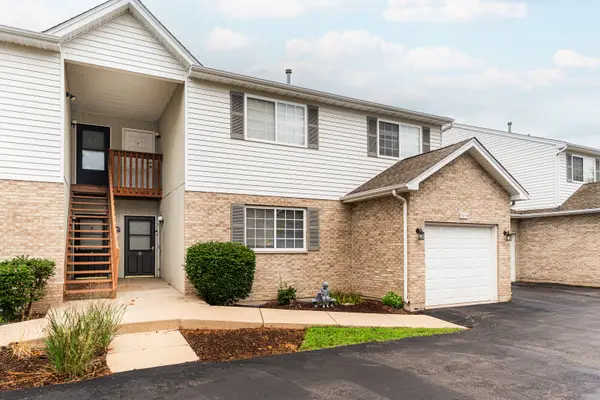 $199,000Active2 beds 2 baths1,230 sq. ft.
$199,000Active2 beds 2 baths1,230 sq. ft.965 Constance Lane #B, Sycamore, IL 60178
MLS# 12442254Listed by: CASTLE VIEW REAL ESTATE - New
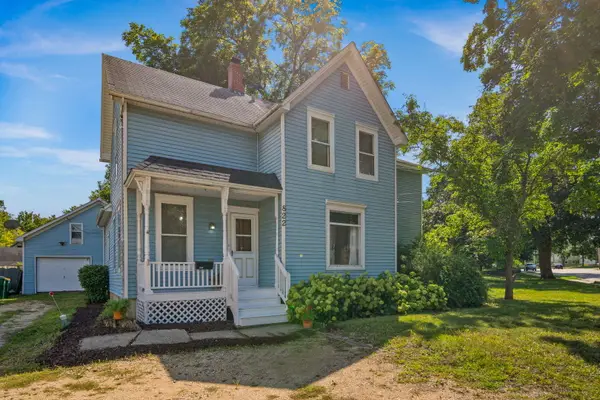 $225,000Active4 beds 2 baths2,150 sq. ft.
$225,000Active4 beds 2 baths2,150 sq. ft.822 Dekalb Avenue, Sycamore, IL 60178
MLS# 12445974Listed by: RE/MAX ALL PRO - ST CHARLES - New
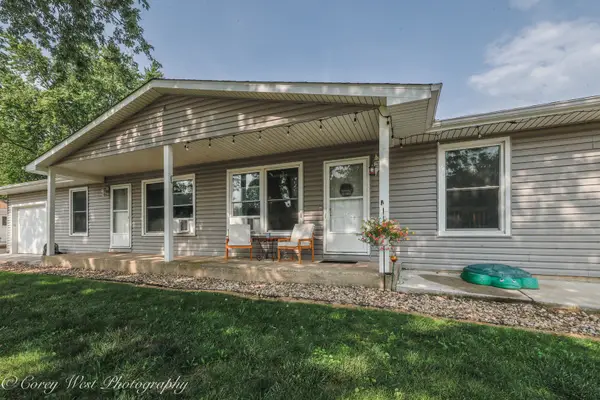 $314,900Active6 beds 3 baths
$314,900Active6 beds 3 baths1509 Oak Lane, Sycamore, IL 60178
MLS# 12444720Listed by: WEICHERT REALTORS SIGNATURE PROFESSIONALS - New
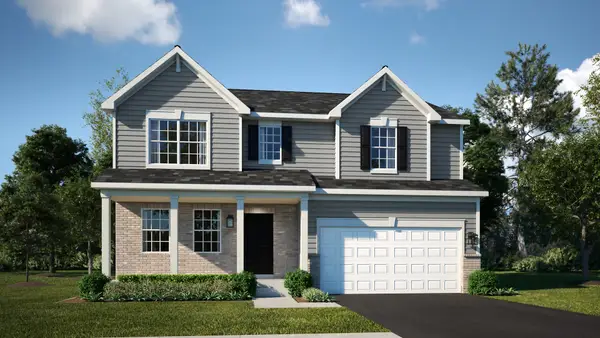 $453,204Active4 beds 3 baths2,387 sq. ft.
$453,204Active4 beds 3 baths2,387 sq. ft.1047 Greenleaf Street, Sycamore, IL 60178
MLS# 12434387Listed by: HOMESMART CONNECT LLC - New
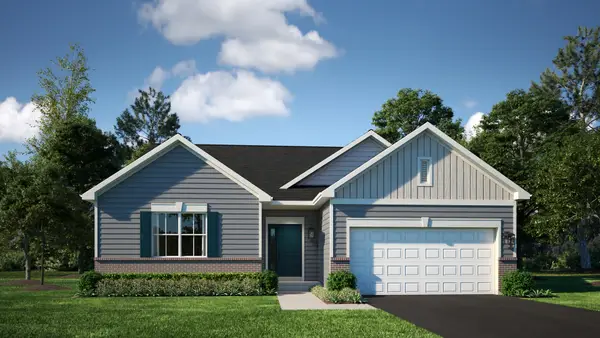 $439,100Active3 beds 2 baths1,965 sq. ft.
$439,100Active3 beds 2 baths1,965 sq. ft.1145 Greenleaf Street, Sycamore, IL 60178
MLS# 12434599Listed by: HOMESMART CONNECT LLC - New
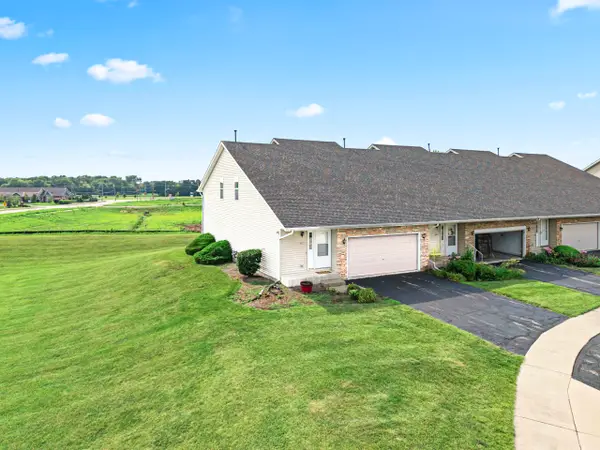 $272,500Active2 beds 3 baths1,523 sq. ft.
$272,500Active2 beds 3 baths1,523 sq. ft.1071 Alexandria Drive #1071, Sycamore, IL 60178
MLS# 12443659Listed by: WEICHERT REALTORS SIGNATURE PROFESSIONALS - New
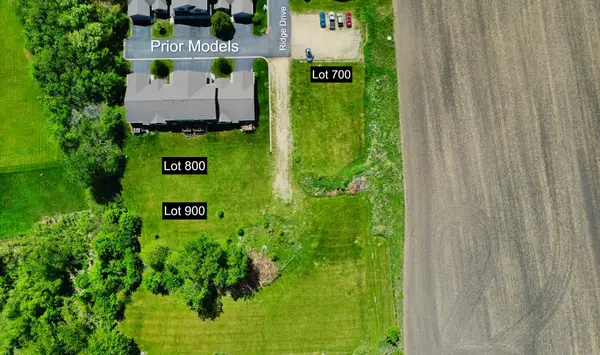 $150,000Active0.16 Acres
$150,000Active0.16 AcresLots 700-900 Ridge Drive, Sycamore, IL 60178
MLS# 12443669Listed by: AMERICAN REALTY ILLINOIS LLC - New
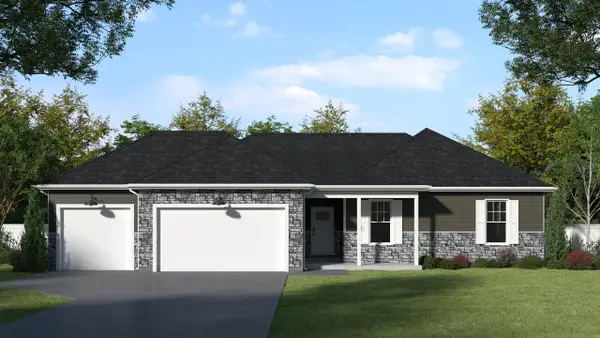 $474,900Active4 beds 2 baths2,129 sq. ft.
$474,900Active4 beds 2 baths2,129 sq. ft.1417 Sandcastle Lane, Sycamore, IL 60178
MLS# 12440517Listed by: SUBURBAN LIFE REALTY, LTD
