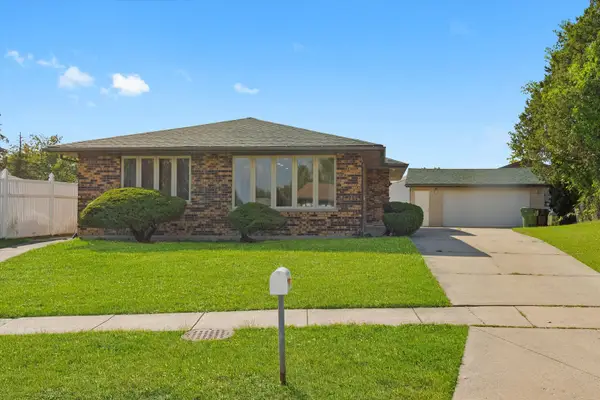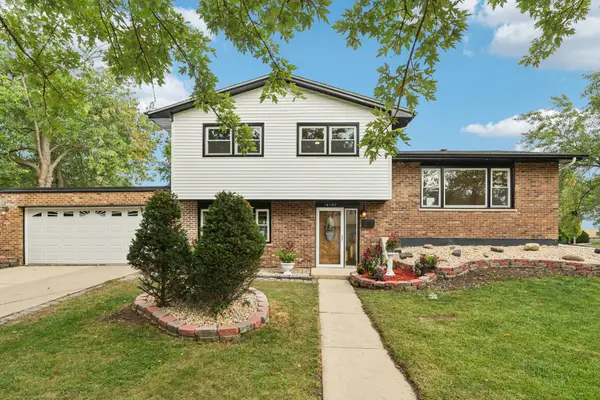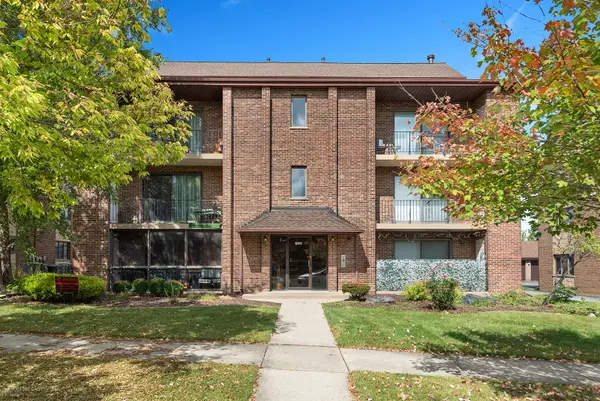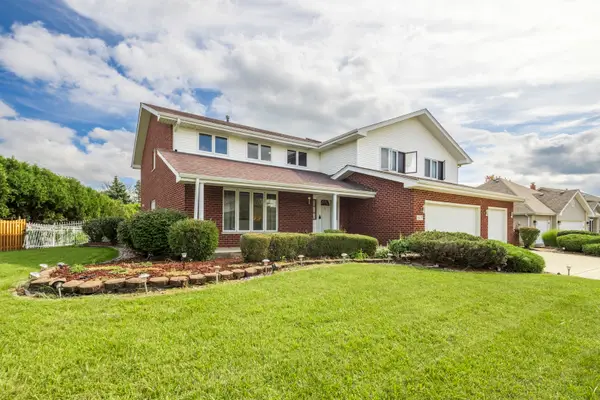16439 Cherry Hill Avenue, Tinley Park, IL 60487
Local realty services provided by:Better Homes and Gardens Real Estate Connections
16439 Cherry Hill Avenue,Tinley Park, IL 60487
$434,900
- 3 Beds
- 2 Baths
- 1,800 sq. ft.
- Single family
- Active
Upcoming open houses
- Sun, Oct 0501:00 pm - 03:00 pm
Listed by:karolina klinowski
Office:coldwell banker realty
MLS#:12482887
Source:MLSNI
Price summary
- Price:$434,900
- Price per sq. ft.:$241.61
About this home
This immaculate, fully remodeled split-level home is designed for smart, organized, and convenient living in a prime Tinley Park location just minutes from Metra, vibrant downtown, and within walking distance to a park with tennis courts. Step inside to a bright open-concept layout with hardwood floors and a brand-new kitchen (2025) featuring white cabinetry, stainless steel appliances, a whole-house water filtration system, and an additional reverse osmosis system right at the sink - imagine filling your glass with crystal-clear water, brewing your morning coffee, or cooking meals knowing every drop is pure. The spacious family room invites relaxation with a cozy fireplace framed by custom shelving, a wet bar for entertaining, and clever under-stair storage. Retreat upstairs to the luxurious master suite with soaring ceilings and custom closets, and unwind in the spa-inspired bathroom (2021) with a soaking tub, frameless glass shower, and Bluetooth fans that add a touch of modern comfort to both bathrooms. Every update is already done for you - newer windows, roof, siding, furnace, A/C, a 2023 tankless water heater that guarantees endless hot showers, and a 2025 smart garage door opener. Outside, open the sliders to a custom covered gazebo for morning coffee, host friends on the paver patio, or enjoy the fully fenced yard with a brand-new shed (2025). From effortless entertaining to peaceful everyday routines, this home offers not just a place to live, but a lifestyle to love.
Contact an agent
Home facts
- Year built:1980
- Listing ID #:12482887
- Added:1 day(s) ago
- Updated:September 29, 2025 at 01:28 PM
Rooms and interior
- Bedrooms:3
- Total bathrooms:2
- Full bathrooms:2
- Living area:1,800 sq. ft.
Heating and cooling
- Cooling:Central Air
- Heating:Forced Air, Natural Gas
Structure and exterior
- Roof:Asphalt
- Year built:1980
- Building area:1,800 sq. ft.
Utilities
- Water:Public
- Sewer:Public Sewer
Finances and disclosures
- Price:$434,900
- Price per sq. ft.:$241.61
- Tax amount:$7,686 (2023)
New listings near 16439 Cherry Hill Avenue
- New
 $400,000Active5 beds 3 baths2,702 sq. ft.
$400,000Active5 beds 3 baths2,702 sq. ft.16666 Parliament Avenue, Tinley Park, IL 60477
MLS# 12482943Listed by: HOFFMAN REALTORS LLC - New
 $435,000Active4 beds 2 baths2,136 sq. ft.
$435,000Active4 beds 2 baths2,136 sq. ft.16207 Hamilton Avenue, Tinley Park, IL 60477
MLS# 12482749Listed by: INFINITI PROPERTIES, INC. - New
 $390,000Active3 beds 2 baths1,602 sq. ft.
$390,000Active3 beds 2 baths1,602 sq. ft.6241 Gaynelle Road, Tinley Park, IL 60477
MLS# 12351391Listed by: BAIRD & WARNER - New
 $285,000Active2 beds 2 baths1,445 sq. ft.
$285,000Active2 beds 2 baths1,445 sq. ft.16011 84th Place, Tinley Park, IL 60487
MLS# 12471897Listed by: RE/MAX 10 - New
 $355,000Active3 beds 3 baths1,810 sq. ft.
$355,000Active3 beds 3 baths1,810 sq. ft.16934 Cicero Avenue, Tinley Park, IL 60477
MLS# 12482373Listed by: HOMESMART REALTY GROUP - New
 $399,000Active3 beds 3 baths1,656 sq. ft.
$399,000Active3 beds 3 baths1,656 sq. ft.16157 Ozark Avenue, Tinley Park, IL 60477
MLS# 12477788Listed by: REDFIN CORPORATION - New
 $269,000Active2 beds 2 baths1,614 sq. ft.
$269,000Active2 beds 2 baths1,614 sq. ft.7938 Paxton Avenue #3E, Tinley Park, IL 60477
MLS# 12482121Listed by: MOVING FORWARD REAL ESTATE GR - New
 $694,900Active5 beds 4 baths4,693 sq. ft.
$694,900Active5 beds 4 baths4,693 sq. ft.8607 Glenshire Street, Tinley Park, IL 60487
MLS# 12481362Listed by: REAL BROKER, LLC - New
 $279,900Active2 beds 2 baths1,800 sq. ft.
$279,900Active2 beds 2 baths1,800 sq. ft.17595 Drummond Drive, Tinley Park, IL 60487
MLS# 12480527Listed by: BAIRD & WARNER FOX VALLEY - GENEVA
