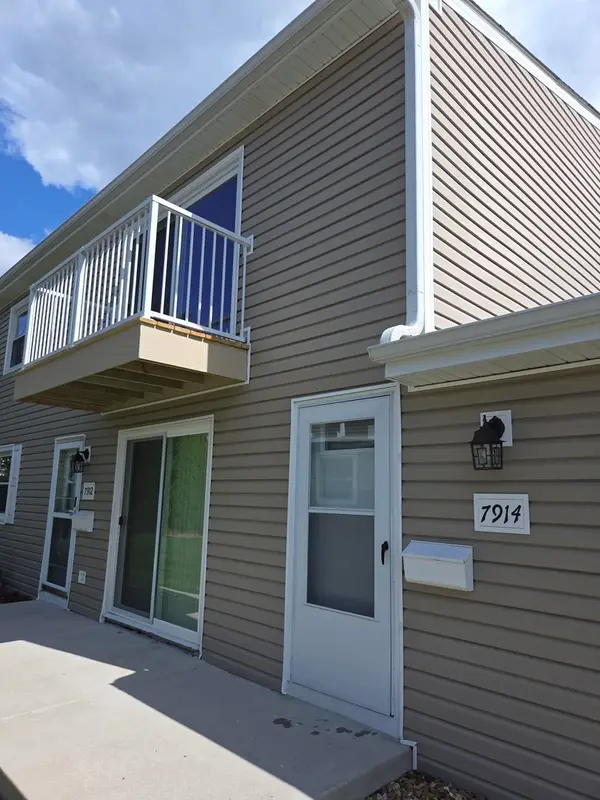17412 Briar Drive, Tinley Park, IL 60487
Local realty services provided by:Better Homes and Gardens Real Estate Connections
Listed by:diana reiter
Office:village realty, inc.
MLS#:12477191
Source:MLSNI
Price summary
- Price:$649,900
- Price per sq. ft.:$204.11
About this home
Whether you enjoy lounging by your pool or cozying up in your Great Room, this home has a place for everyone. Meticulously maintained and thoughtfully updated so there is nothing to do but move-in. Enter through the stately front door to your two-story foyer that is flanked by an elegant living room on the right and a formal dining room on the left. Continue through to the inviting kitchen with extra-long island, eating area with plenty of space for an oversized table, and perfect location for a coffee bar. The expansive family room with cathedral ceiling opens directly from the kitchen for a perfect open-concept. The main floor is not complete without mentioning the newly remodeled powder room, mudroom with cubbies, and an office overlooking the beautiful backyard. Upstairs you will find 4 generously sized bedrooms. The master bedroom has an ensuite bathroom with a separate shower and tub, as well as a walk-in closet with a second washer/dryer. The other 3 bedrooms share a newly remodeled bathroom with double-sink and shower. The full finished basement leaves you room for everything else you could possibly need, including another laundry room, another full bathroom, exercise area, recreation room, office, gaming, and plenty of storage! But you haven't seen this home until you enter the outdoor oasis...a haven for relaxation all year round with an inground 40x16 pool, raised firepit with seating, pool house/second garage, and beautiful paver patio. The owners have spared no cost on updates: bathrooms updated (2025), pool house (2023), exterior doors (2019), pool (2015), roof (2013), windows (2015 and 2024), and so much more! Don't forget to check out the Virtual Tour link.
Contact an agent
Home facts
- Year built:1993
- Listing ID #:12477191
- Added:1 day(s) ago
- Updated:September 26, 2025 at 10:46 AM
Rooms and interior
- Bedrooms:4
- Total bathrooms:4
- Full bathrooms:3
- Half bathrooms:1
- Living area:3,184 sq. ft.
Heating and cooling
- Cooling:Central Air, Zoned
- Heating:Natural Gas
Structure and exterior
- Roof:Asphalt
- Year built:1993
- Building area:3,184 sq. ft.
Schools
- High school:Victor J Andrew High School
Utilities
- Water:Lake Michigan, Public
- Sewer:Public Sewer
Finances and disclosures
- Price:$649,900
- Price per sq. ft.:$204.11
- Tax amount:$12,406 (2023)
New listings near 17412 Briar Drive
- New
 $419,900Active3 beds 3 baths2,129 sq. ft.
$419,900Active3 beds 3 baths2,129 sq. ft.7632 Hanover Drive, Tinley Park, IL 60477
MLS# 12461127Listed by: BERKSHIRE HATHAWAY HOMESERVICES CHICAGO - New
 $234,700Active2 beds 1 baths
$234,700Active2 beds 1 baths7914 163rd Place #7914, Tinley Park, IL 60477
MLS# 12480344Listed by: SUNRISE REALTY ASSOCIATES, LTD - New
 $329,000Active3 beds 3 baths2,212 sq. ft.
$329,000Active3 beds 3 baths2,212 sq. ft.40 Corinth Drive, Tinley Park, IL 60477
MLS# 12481310Listed by: HOMESMART REALTY GROUP - New
 $575,000Active5 beds 4 baths3,426 sq. ft.
$575,000Active5 beds 4 baths3,426 sq. ft.7407 Ridgefield Lane, Tinley Park, IL 60487
MLS# 12475477Listed by: REAL BROKER, LLC - New
 $429,900Active3 beds 4 baths2,137 sq. ft.
$429,900Active3 beds 4 baths2,137 sq. ft.16705 Paxton Avenue, Tinley Park, IL 60477
MLS# 12477950Listed by: BAIRD & WARNER - New
 $624,000Active4 beds 3 baths3,000 sq. ft.
$624,000Active4 beds 3 baths3,000 sq. ft.8530 Radcliffe Road, Tinley Park, IL 60487
MLS# 12477891Listed by: REALTY EXECUTIVES AMBASSADOR - Open Sun, 10am to 12pmNew
 $279,900Active4 beds 2 baths2,067 sq. ft.
$279,900Active4 beds 2 baths2,067 sq. ft.6448 175th Street, Tinley Park, IL 60477
MLS# 12480519Listed by: EXP REALTY - Open Sat, 11am to 1pmNew
 $405,000Active3 beds 2 baths2,200 sq. ft.
$405,000Active3 beds 2 baths2,200 sq. ft.16650 Fulton Terrace, Tinley Park, IL 60477
MLS# 12471095Listed by: EXP REALTY - New
 $217,000Active2 beds 2 baths1,110 sq. ft.
$217,000Active2 beds 2 baths1,110 sq. ft.8136 168th Place #3E, Tinley Park, IL 60477
MLS# 12477652Listed by: COLDWELL BANKER REAL ESTATE GROUP
