18055 Upland Drive, Tinley Park, IL 60487
Local realty services provided by:Better Homes and Gardens Real Estate Connections
18055 Upland Drive,Tinley Park, IL 60487
$499,000
- 6 Beds
- 4 Baths
- 4,200 sq. ft.
- Townhouse
- Active
Listed by: bill weber
Office: re/max 1st service
MLS#:12461611
Source:MLSNI
Price summary
- Price:$499,000
- Price per sq. ft.:$118.81
- Monthly HOA dues:$295
About this home
Spectacular 6-Bedroom, 4-Bath townhome with full finished walkout lower level & serene water views in highly sought after Chestnut Ridge. Perfectly designed for flexible living, the home features two primary suites-one on the main level and another upstairs-making it ideal for related living. Step inside through a spacious foyer and discover gleaming hardwood floors throughout the first and second levels. The main level showcases a bright and airy living room with soaring vaulted ceilings, skylights, a cozy fireplace, and oversized windows allowing for the perfect amount of natural light. The chef's kitchen is equipped with solid maple cabinetry, Corian countertops, a convenient center island, and high-end stainless appliances including a Viking stove. The main-level primary suite offers vaulted ceilings, a custom California walk-in closet, and a spa-like bath with a jetted tub. Upstairs, a grand staircase leads to a versatile loft area with hardwood floors, solar tubes for natural light, and a large walk-in closet. The second primary suite with full bath and walk in closet completes this level. The finished walkout lower level expands the living space with a family room featuring a fireplace, three additional bedrooms, and a full bath. Outdoor living is equally impressive: From both the main level spacious deck with a custom sunlight canopy and also the lower level patio... enjoy the spectacular views of the pond and take in the peaceful sounds from the fountain. Recent updates include a newer roof (2021), high-efficiency gas furnace & A/C with air purifier, new 50-gallon water heater, and a whole-house security system. Amenities include clubhouse with pool. This stunning home combines comfort, practicality, and luxury-all in the desirable Chestnut Ridge community. A must-see!
Contact an agent
Home facts
- Year built:2001
- Listing ID #:12461611
- Added:88 day(s) ago
- Updated:December 06, 2025 at 11:52 AM
Rooms and interior
- Bedrooms:6
- Total bathrooms:4
- Full bathrooms:4
- Living area:4,200 sq. ft.
Heating and cooling
- Cooling:Central Air
- Heating:Forced Air, Natural Gas
Structure and exterior
- Roof:Asphalt
- Year built:2001
- Building area:4,200 sq. ft.
Utilities
- Water:Lake Michigan
- Sewer:Public Sewer
Finances and disclosures
- Price:$499,000
- Price per sq. ft.:$118.81
- Tax amount:$8,338 (2023)
New listings near 18055 Upland Drive
- New
 $255,000Active3 beds 1 baths1,000 sq. ft.
$255,000Active3 beds 1 baths1,000 sq. ft.6723 Tinley Park Drive, Tinley Park, IL 60477
MLS# 12527268Listed by: BAIRD & WARNER - New
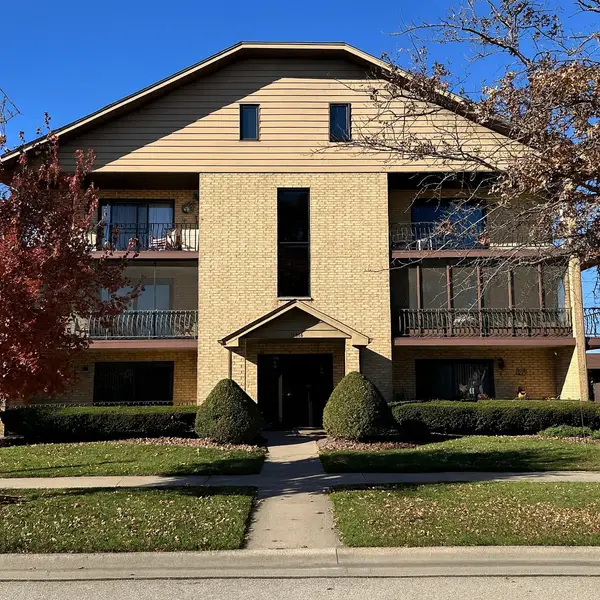 $250,000Active2 beds 2 baths1,476 sq. ft.
$250,000Active2 beds 2 baths1,476 sq. ft.16806 82nd Avenue #3S, Tinley Park, IL 60477
MLS# 12527512Listed by: JOHN GREENE, REALTOR - New
 $275,000Active3 beds 3 baths1,027 sq. ft.
$275,000Active3 beds 3 baths1,027 sq. ft.16345 Brementowne Drive, Tinley Park, IL 60477
MLS# 12525388Listed by: REALTY EXECUTIVES ELITE - New
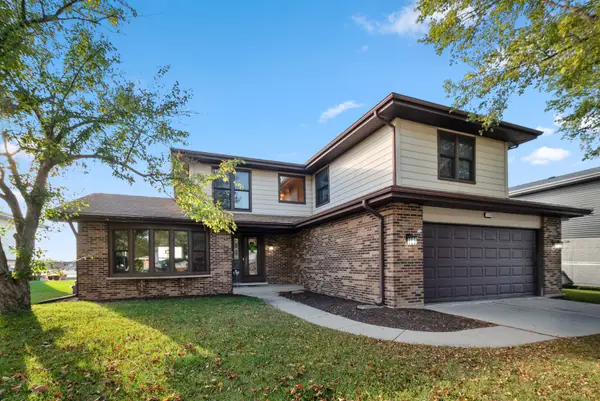 $434,900Active5 beds 3 baths2,269 sq. ft.
$434,900Active5 beds 3 baths2,269 sq. ft.17230 Shetland Drive, Tinley Park, IL 60487
MLS# 12528025Listed by: @PROPERTIES CHRISTIE'S INTERNATIONAL REAL ESTATE - New
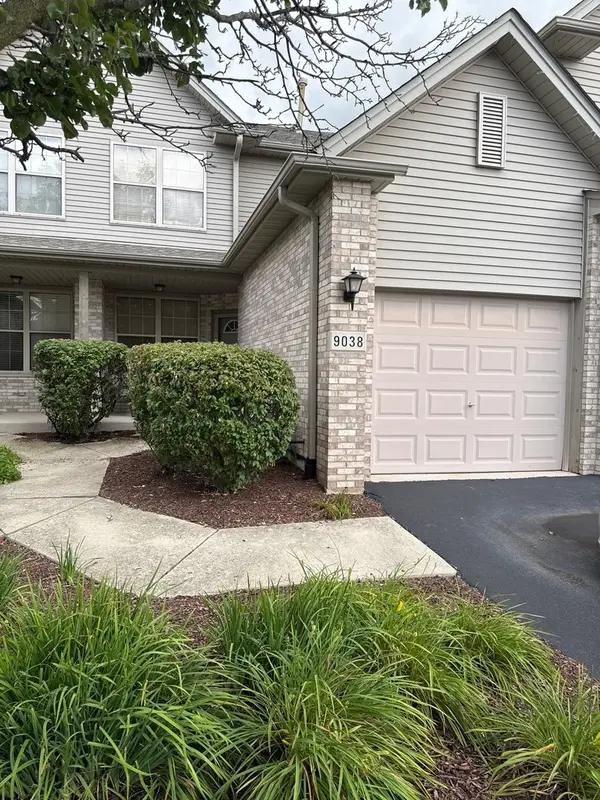 $283,000Active2 beds 3 baths1,689 sq. ft.
$283,000Active2 beds 3 baths1,689 sq. ft.9038 Mansfield Drive, Tinley Park, IL 60487
MLS# 12528047Listed by: KELLER WILLIAMS PREFERRED REALTY - New
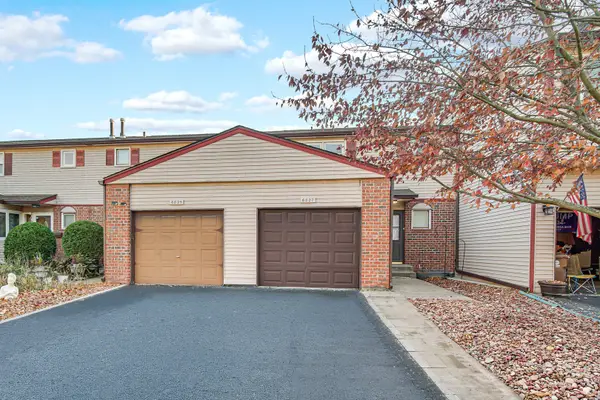 $309,900Active3 beds 2 baths1,765 sq. ft.
$309,900Active3 beds 2 baths1,765 sq. ft.6827 Sussex Road, Tinley Park, IL 60477
MLS# 12520840Listed by: BERG PROPERTIES - New
 $260,000Active5 beds 2 baths1,415 sq. ft.
$260,000Active5 beds 2 baths1,415 sq. ft.17363 Oleander Avenue, Tinley Park, IL 60477
MLS# 12526771Listed by: WIRTZ REAL ESTATE GROUP INC. - New
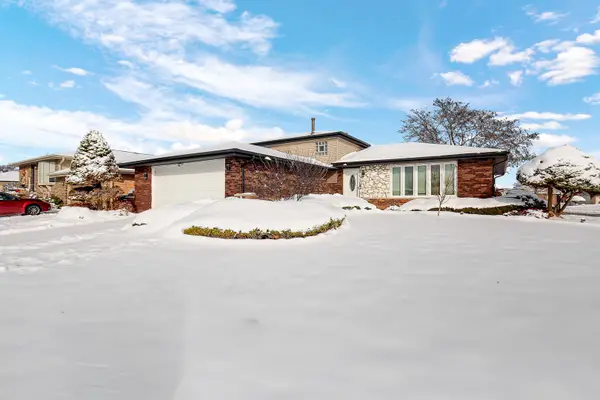 Listed by BHGRE$399,900Active4 beds 2 baths1,800 sq. ft.
Listed by BHGRE$399,900Active4 beds 2 baths1,800 sq. ft.8424 Currant Avenue, Tinley Park, IL 60487
MLS# 12527319Listed by: BETTER HOMES & GARDENS REAL ESTATE - Open Sat, 10am to 4pmNew
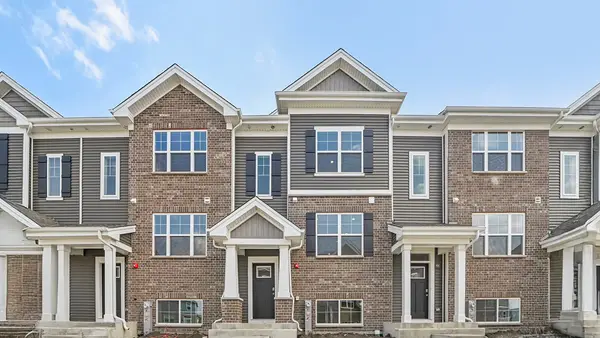 $349,990Active3 beds 3 baths1,756 sq. ft.
$349,990Active3 beds 3 baths1,756 sq. ft.17311 Ulster Drive, Tinley Park, IL 60477
MLS# 12527272Listed by: DAYNAE GAUDIO - New
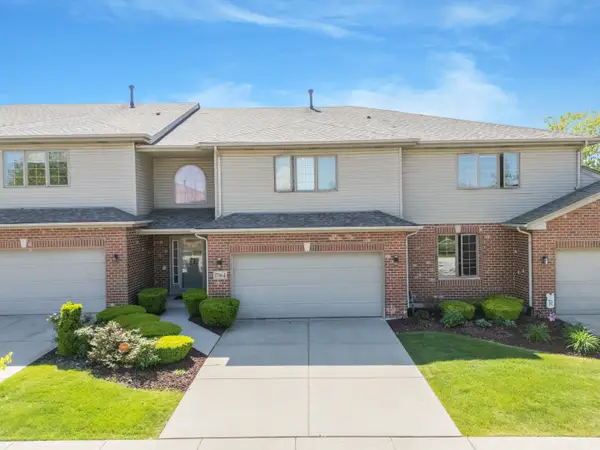 $399,900Active3 beds 4 baths2,186 sq. ft.
$399,900Active3 beds 4 baths2,186 sq. ft.17964 Upland Drive, Tinley Park, IL 60487
MLS# 12527161Listed by: HOMESMART REALTY GROUP
