18627 W Point Drive, Tinley Park, IL 60477
Local realty services provided by:Better Homes and Gardens Real Estate Connections
18627 W Point Drive,Tinley Park, IL 60477
$271,900
- 2 Beds
- 3 Baths
- 1,396 sq. ft.
- Townhouse
- Pending
Listed by: kimberley evans, kelsey domina
Office: crosstown realtors, inc.
MLS#:12556529
Source:MLSNI
Price summary
- Price:$271,900
- Price per sq. ft.:$194.77
- Monthly HOA dues:$255
About this home
This townhouse is perfect for pet owners, featuring a charming fenced courtyard between the home and garage-an ideal spot for your furry friend to enjoy! This spacious 2-bedroom, 2.5-bath property is ready for its new owners. The main floor offers an open-concept layout with a seamless flow between the living room and kitchen, plus a separate dining room perfect for formal meals. The kitchen range includes a robust ventilation system vented to the exterior-ideal for cooking at high temperatures. A convenient half bath completes the main level. The entire home is equipped with a whole-house water recirculation system, ensuring fast hot water throughout-including second-floor showers and sinks. Upstairs, you'll find two bedrooms connected by a Jack-and-Jill bathroom, along with a loft and second-floor laundry for added convenience. The finished basement expands your living space with a cozy entertainment area, a full bathroom, and ample storage. Step outside to relax on your private patio within the fenced yard. Additional features include a new high-efficiency 2-stage furnace, 16 SEER air conditioner, a new 200-amp electrical panel (upgraded from 125 amps in 2025), whole-home surge protector (2025), refinished basement with sponge flooring (2024), furnace (2021), roof (approx. 2020), and AC (2020). Can be rented. Come see it for yourself!
Contact an agent
Home facts
- Year built:2001
- Listing ID #:12556529
- Added:108 day(s) ago
- Updated:February 13, 2026 at 12:28 AM
Rooms and interior
- Bedrooms:2
- Total bathrooms:3
- Full bathrooms:2
- Half bathrooms:1
- Living area:1,396 sq. ft.
Heating and cooling
- Cooling:Central Air
- Heating:Forced Air, Natural Gas
Structure and exterior
- Roof:Asphalt
- Year built:2001
- Building area:1,396 sq. ft.
Utilities
- Water:Public
- Sewer:Public Sewer
Finances and disclosures
- Price:$271,900
- Price per sq. ft.:$194.77
- Tax amount:$8,548 (2024)
New listings near 18627 W Point Drive
- New
 $354,990Active3 beds 3 baths1,756 sq. ft.
$354,990Active3 beds 3 baths1,756 sq. ft.6397 Ulster Drive, Tinley Park, IL 60477
MLS# 12566616Listed by: DAYNAE GAUDIO - New
 $599,999Active6 beds 4 baths4,441 sq. ft.
$599,999Active6 beds 4 baths4,441 sq. ft.8036 Highfield Court, Tinley Park, IL 60487
MLS# 12566620Listed by: GREEN HOMES REALTY - New
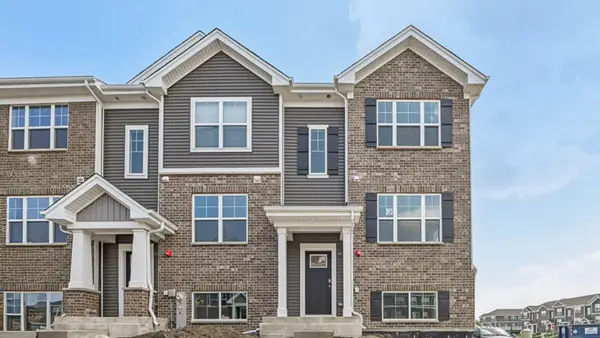 $384,990Active3 beds 3 baths1,756 sq. ft.
$384,990Active3 beds 3 baths1,756 sq. ft.6399 Ulster Drive, Tinley Park, IL 60477
MLS# 12566647Listed by: DAYNAE GAUDIO - New
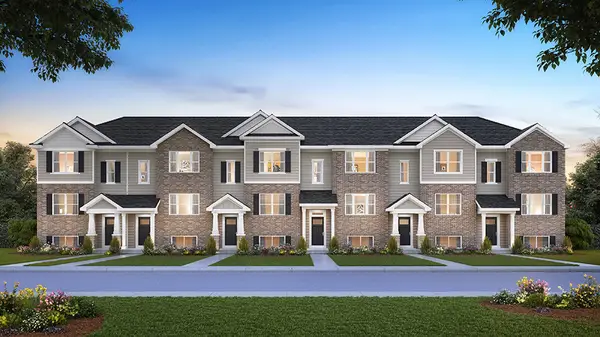 $364,990Active3 beds 3 baths1,756 sq. ft.
$364,990Active3 beds 3 baths1,756 sq. ft.6393 Ulster Drive, Tinley Park, IL 60477
MLS# 12566482Listed by: DAYNAE GAUDIO - New
 $354,990Active3 beds 3 baths1,756 sq. ft.
$354,990Active3 beds 3 baths1,756 sq. ft.6395 Ulster Drive, Tinley Park, IL 60477
MLS# 12566504Listed by: DAYNAE GAUDIO - New
 $364,990Active3 beds 3 baths1,756 sq. ft.
$364,990Active3 beds 3 baths1,756 sq. ft.6391 Ulster Drive, Tinley Park, IL 60477
MLS# 12566363Listed by: DAYNAE GAUDIO - New
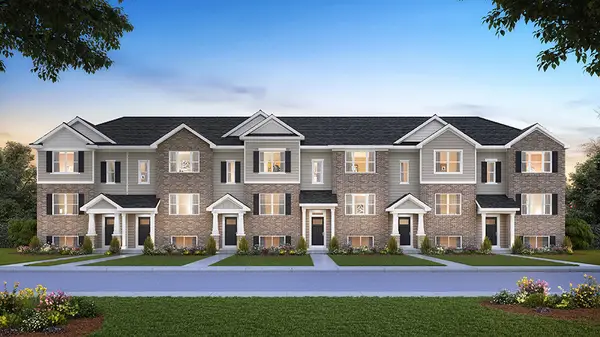 $384,990Active3 beds 3 baths1,756 sq. ft.
$384,990Active3 beds 3 baths1,756 sq. ft.6389 Ulster Drive, Tinley Park, IL 60477
MLS# 12566269Listed by: DAYNAE GAUDIO - Open Sat, 11am to 2pmNew
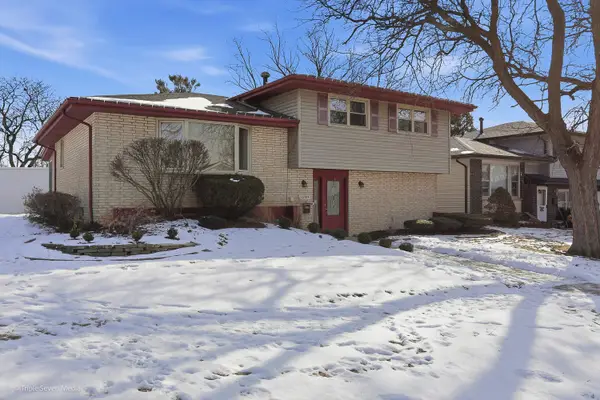 $349,000Active3 beds 2 baths1,876 sq. ft.
$349,000Active3 beds 2 baths1,876 sq. ft.16309 66th Court, Tinley Park, IL 60477
MLS# 12562708Listed by: REAL BROKER, LLC - New
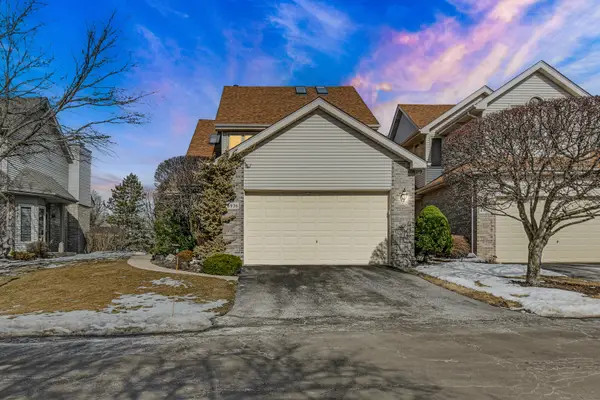 $319,900Active2 beds 3 baths1,690 sq. ft.
$319,900Active2 beds 3 baths1,690 sq. ft.6936 Lexington Court, Tinley Park, IL 60477
MLS# 12563981Listed by: VILLAGE REALTY, INC. - New
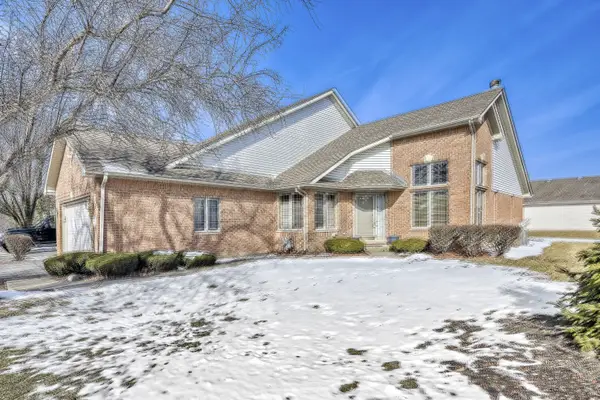 $349,900Active2 beds 2 baths1,643 sq. ft.
$349,900Active2 beds 2 baths1,643 sq. ft.6700 Pondview Drive, Tinley Park, IL 60477
MLS# 12565255Listed by: CENTURY 21 CIRCLE

