43 Corinth Drive, Tinley Park, IL 60477
Local realty services provided by:Better Homes and Gardens Real Estate Connections
43 Corinth Drive,Tinley Park, IL 60477
$349,900
- 3 Beds
- 3 Baths
- 1,421 sq. ft.
- Townhouse
- Pending
Listed by: joseph siwinski
Office: lincoln-way realty, inc
MLS#:12492134
Source:MLSNI
Price summary
- Price:$349,900
- Price per sq. ft.:$246.24
- Monthly HOA dues:$320
About this home
Welcome to this beautiful ranch townhome set in the highly sought-after Odyssey Country Club, a gated community offering a park, playground, and golf course. Enjoy a prime location just minutes from interstate access, the Metra station, and numerous in-town amenities. Step inside to a freshly painted interior that is immaculate and accented by 6-panel doors, crisp white trim, and abundant natural light. The spacious living room features a vaulted ceiling and cozy fireplace, creating a warm and inviting atmosphere. Overlooking this space is a well-appointed kitchen with hardwood floors and a comfortable dinette area. The main level offers two generous bedrooms, including a relaxing primary suite with a walk-in closet and a private bathroom with dual sinks. The finished basement expands your living options with a large family room, recreation area, third bedroom, full bathroom, and plenty of storage space. Complete with professional landscaping and a 2-car garage, this end-unit home perfectly combines easy living, modern updates, and timeless comfort in an exceptional setting.
Contact an agent
Home facts
- Year built:1998
- Listing ID #:12492134
- Added:52 day(s) ago
- Updated:December 11, 2025 at 12:28 PM
Rooms and interior
- Bedrooms:3
- Total bathrooms:3
- Full bathrooms:3
- Living area:1,421 sq. ft.
Heating and cooling
- Cooling:Central Air
- Heating:Natural Gas
Structure and exterior
- Roof:Asphalt
- Year built:1998
- Building area:1,421 sq. ft.
Utilities
- Water:Lake Michigan, Public
- Sewer:Public Sewer
Finances and disclosures
- Price:$349,900
- Price per sq. ft.:$246.24
- Tax amount:$3,342 (2023)
New listings near 43 Corinth Drive
- New
 $349,900Active3 beds 3 baths1,832 sq. ft.
$349,900Active3 beds 3 baths1,832 sq. ft.17812 65th Court, Tinley Park, IL 60477
MLS# 12527132Listed by: CENTURY 21 CIRCLE - New
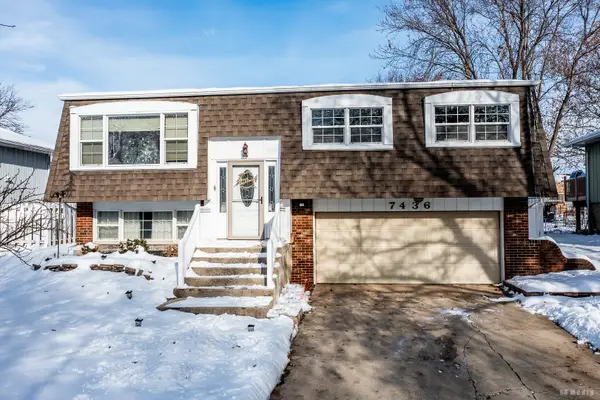 $340,000Active3 beds 2 baths1,218 sq. ft.
$340,000Active3 beds 2 baths1,218 sq. ft.7436 160th Street, Tinley Park, IL 60477
MLS# 12529504Listed by: COLDWELL BANKER REALTY - New
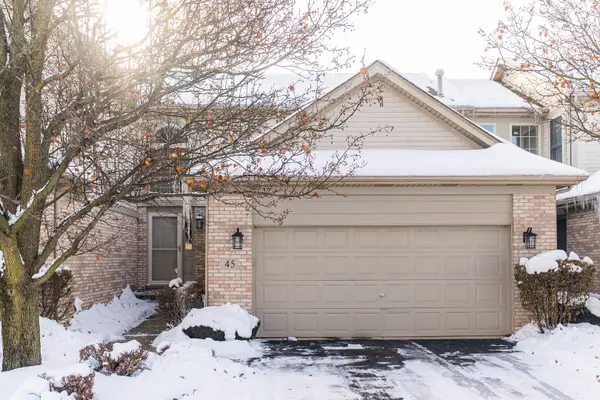 $305,000Active2 beds 3 baths1,550 sq. ft.
$305,000Active2 beds 3 baths1,550 sq. ft.45 Aegina Court, Tinley Park, IL 60477
MLS# 12527316Listed by: RE/MAX PREMIER - New
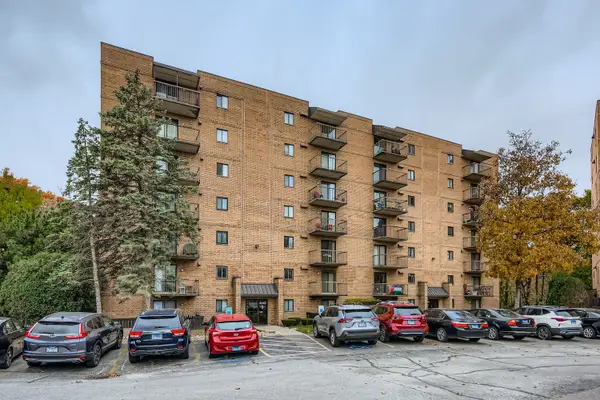 $184,900Active2 beds 2 baths1,200 sq. ft.
$184,900Active2 beds 2 baths1,200 sq. ft.6050 Lake Bluff Drive #101, Tinley Park, IL 60477
MLS# 12525463Listed by: CENTURY 21 CIRCLE - New
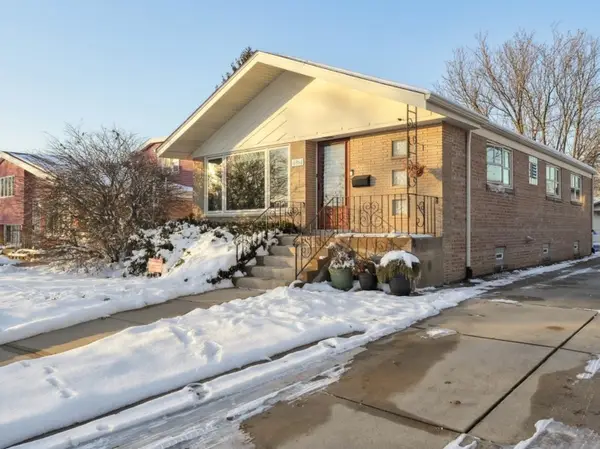 $325,000Active3 beds 2 baths2,350 sq. ft.
$325,000Active3 beds 2 baths2,350 sq. ft.6864 176th Street, Tinley Park, IL 60477
MLS# 12527626Listed by: @PROPERTIES CHRISTIE'S INTERNATIONAL REAL ESTATE - New
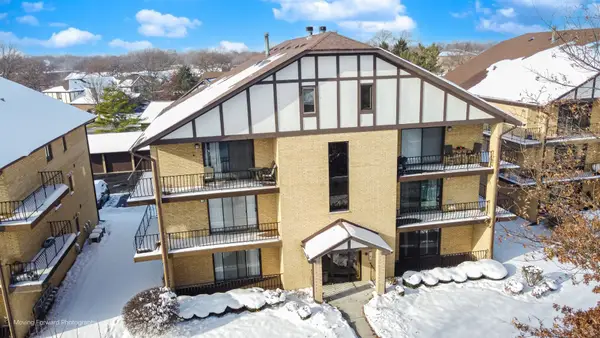 $230,000Active2 beds 2 baths1,100 sq. ft.
$230,000Active2 beds 2 baths1,100 sq. ft.17960 Royal Oak Court #2S, Tinley Park, IL 60477
MLS# 12518887Listed by: PROPERTY PROS REALTY,INC - New
 $255,000Active3 beds 1 baths1,000 sq. ft.
$255,000Active3 beds 1 baths1,000 sq. ft.6723 Tinley Park Drive, Tinley Park, IL 60477
MLS# 12527268Listed by: BAIRD & WARNER - Open Sat, 10am to 12pmNew
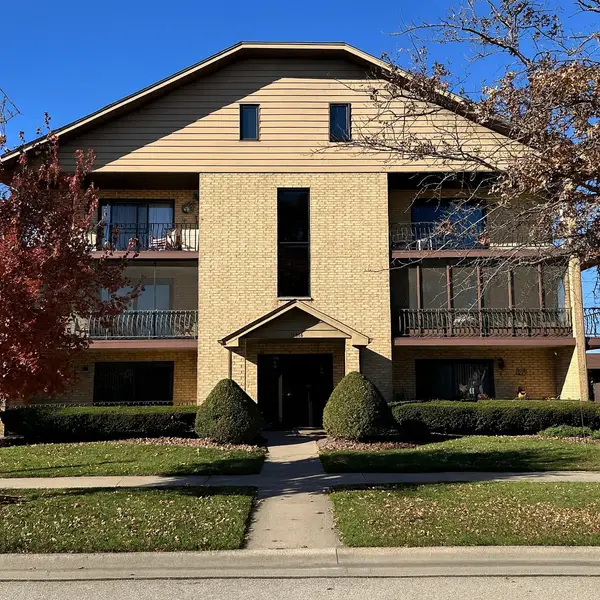 $250,000Active2 beds 2 baths1,476 sq. ft.
$250,000Active2 beds 2 baths1,476 sq. ft.16806 82nd Avenue #3S, Tinley Park, IL 60477
MLS# 12527512Listed by: JOHN GREENE, REALTOR - New
 $275,000Active3 beds 3 baths1,027 sq. ft.
$275,000Active3 beds 3 baths1,027 sq. ft.16345 Brementowne Drive, Tinley Park, IL 60477
MLS# 12525388Listed by: REALTY EXECUTIVES ELITE - Open Sun, 11am to 1pmNew
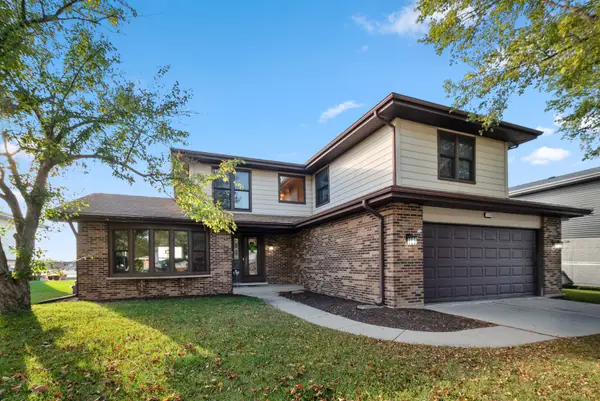 $434,900Active5 beds 3 baths2,269 sq. ft.
$434,900Active5 beds 3 baths2,269 sq. ft.17230 Shetland Drive, Tinley Park, IL 60487
MLS# 12528025Listed by: @PROPERTIES CHRISTIE'S INTERNATIONAL REAL ESTATE
