6330 Pine Ridge Drive #3D, Tinley Park, IL 60477
Local realty services provided by:Better Homes and Gardens Real Estate Connections
6330 Pine Ridge Drive #3D,Tinley Park, IL 60477
$264,900
- 2 Beds
- 2 Baths
- 1,800 sq. ft.
- Condominium
- Active
Listed by:kamila jurasik
Office:re/max 10
MLS#:12457752
Source:MLSNI
Price summary
- Price:$264,900
- Price per sq. ft.:$147.17
- Monthly HOA dues:$285
About this home
Welcome to the highly sought-after "Pines" of Tinley Park, a desirable 55+ community!! This rare penthouse condo features 2 spacious bedrooms and 2 full bathrooms, including a master suite with a big walk-in closet, soaking tub, and separate walk-in shower. The open floor plan boasts soaring cathedral ceilings and a bright living room that flows seamlessly into the enclosed, screened balcony, perfect for relaxing with stunning views of the tranquil pond. The cozy eat-in kitchen offers plenty of cabinet space, while the convenience of in-unit laundry makes daily living easy. Additional amenities include indoor heated parking / 1 car garage, a secure elevator that takes you directly to your floor, and a beautifully maintained building with inviting, well kept hallways. Located near shopping, dining, Metra, parks, and I-80, this condo combines comfort, convenience, and a serene lifestyle. Don't miss this opportunity to own in one of Tinley Park's most desirable 55+ communities!
Contact an agent
Home facts
- Year built:1998
- Listing ID #:12457752
- Added:52 day(s) ago
- Updated:October 25, 2025 at 10:54 AM
Rooms and interior
- Bedrooms:2
- Total bathrooms:2
- Full bathrooms:2
- Living area:1,800 sq. ft.
Heating and cooling
- Cooling:Central Air
- Heating:Forced Air, Natural Gas
Structure and exterior
- Roof:Asphalt
- Year built:1998
- Building area:1,800 sq. ft.
Utilities
- Water:Lake Michigan
- Sewer:Public Sewer
Finances and disclosures
- Price:$264,900
- Price per sq. ft.:$147.17
New listings near 6330 Pine Ridge Drive #3D
- New
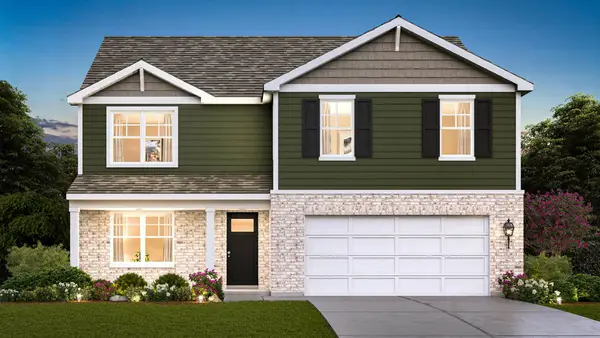 $574,990Active4 beds 3 baths2,600 sq. ft.
$574,990Active4 beds 3 baths2,600 sq. ft.17207 Munster Lane, Tinley Park, IL 60477
MLS# 12497685Listed by: DAYNAE GAUDIO - Open Sun, 12 to 2pmNew
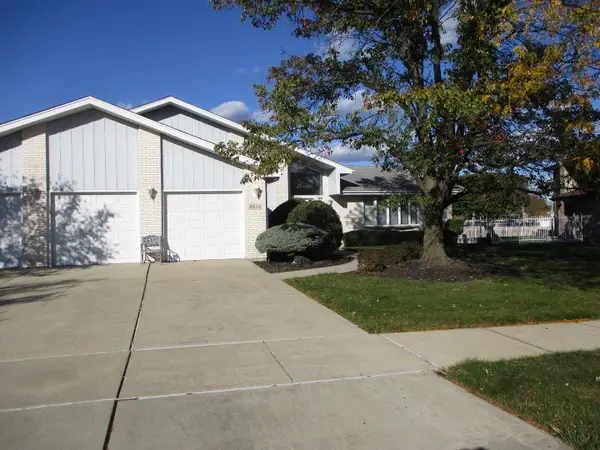 $499,900Active4 beds 3 baths3,200 sq. ft.
$499,900Active4 beds 3 baths3,200 sq. ft.8030 Valley View Drive, Tinley Park, IL 60477
MLS# 12503202Listed by: MCCOLLY REAL ESTATE - New
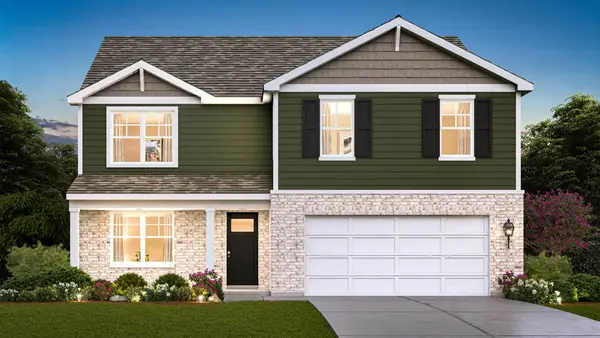 $542,990Active4 beds 3 baths2,600 sq. ft.
$542,990Active4 beds 3 baths2,600 sq. ft.17211 Munster Lane, Tinley Park, IL 60477
MLS# 12497680Listed by: DAYNAE GAUDIO - New
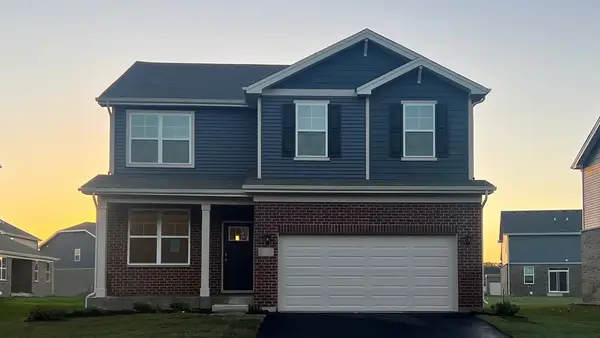 $514,990Active4 beds 3 baths2,052 sq. ft.
$514,990Active4 beds 3 baths2,052 sq. ft.17209 Munster Lane, Tinley Park, IL 60477
MLS# 12497977Listed by: DAYNAE GAUDIO - New
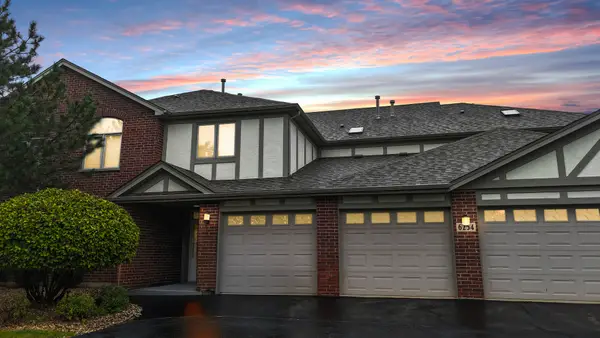 $234,700Active2 beds 2 baths1,375 sq. ft.
$234,700Active2 beds 2 baths1,375 sq. ft.6254 Kallsen Drive #4, Tinley Park, IL 60477
MLS# 12491334Listed by: MCCOLLY REAL ESTATE - New
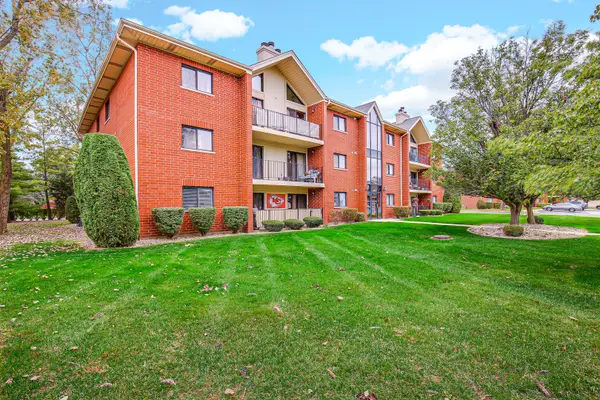 $229,000Active2 beds 2 baths1,200 sq. ft.
$229,000Active2 beds 2 baths1,200 sq. ft.6601 Martin France Circle #2A, Tinley Park, IL 60477
MLS# 12502696Listed by: RE/MAX OF NAPERVILLE - New
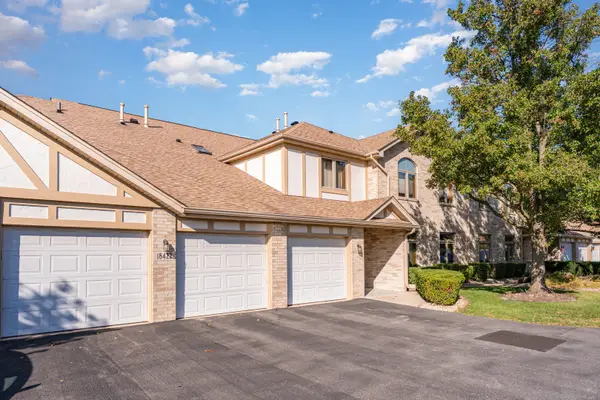 $245,000Active2 beds 2 baths
$245,000Active2 beds 2 baths18422 Pine Cone Drive #4, Tinley Park, IL 60477
MLS# 12501607Listed by: KELLER WILLIAMS PREFERRED RLTY - New
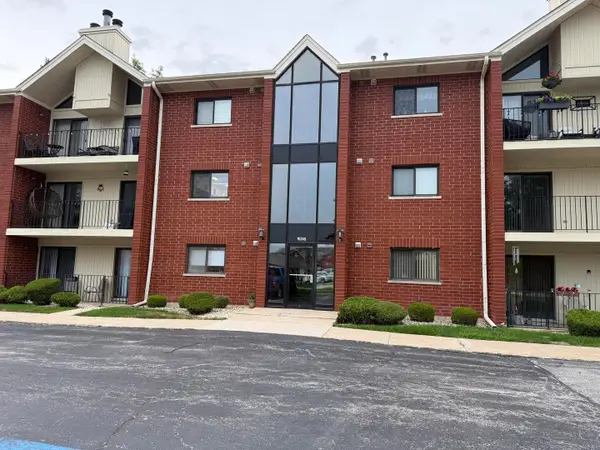 $244,900Active2 beds 2 baths1,450 sq. ft.
$244,900Active2 beds 2 baths1,450 sq. ft.18245 66th Court #2B, Tinley Park, IL 60477
MLS# 12501058Listed by: BEYCOME BROKERAGE REALTY LLC - Open Sat, 11am to 1pmNew
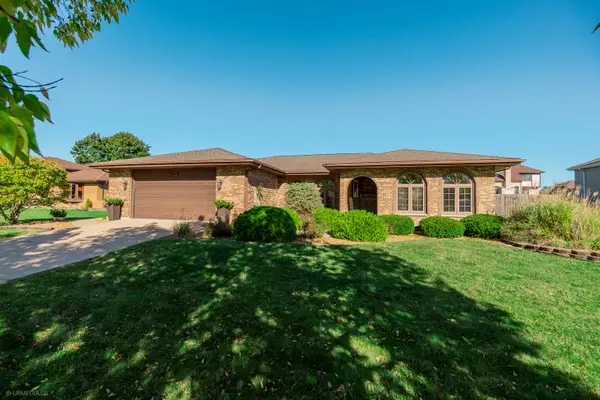 $549,900Active5 beds 3 baths2,253 sq. ft.
$549,900Active5 beds 3 baths2,253 sq. ft.7912 172nd Place, Tinley Park, IL 60477
MLS# 12499377Listed by: COMPASS - New
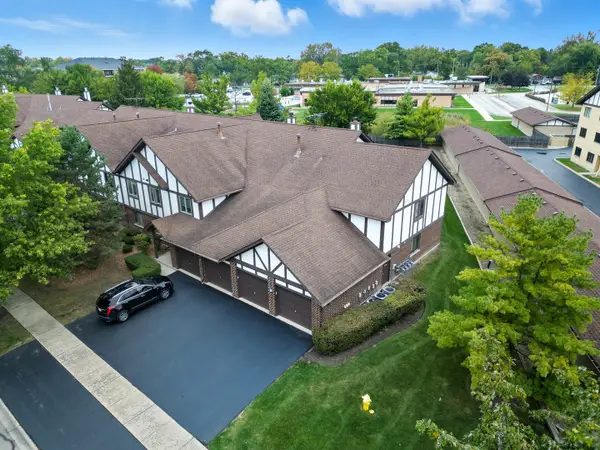 $226,900Active2 beds 2 baths1,300 sq. ft.
$226,900Active2 beds 2 baths1,300 sq. ft.6740 180th Street W #1E, Tinley Park, IL 60477
MLS# 12500699Listed by: EXP REALTY
