6413 181st Place, Tinley Park, IL 60477
Local realty services provided by:Better Homes and Gardens Real Estate Connections
6413 181st Place,Tinley Park, IL 60477
$324,900
- 3 Beds
- 2 Baths
- 1,606 sq. ft.
- Single family
- Pending
Listed by: steven loerop
Office: village realty, inc.
MLS#:12496670
Source:MLSNI
Price summary
- Price:$324,900
- Price per sq. ft.:$202.3
About this home
Picture Perfect...Bursting with curb appeal and loaded with upgrades this 3 bedroom split level is situated in the heart of Tinley. Filled with natural light along with beautiful hardwood flooring flowing from the spacious living room through the upper level. The freshly remodeled eat-in kitchen features painted white cabinetry, granite c-tops, a subway tile backsplash and newer stainless appliances along with a sliding door leading to the outdoor patio. Open to the lower level family room where you'll enjoy the gorgeous fireplace wrapped in marble and a custom wood surround. The built-in beverage center with mini fridge provides a convenient place to gather while the lower level office adds a dedicated space for so many uses. Both bathrooms (one upstairs and one in the lower level) have both been updated. All 3 bedrooms feature hardwood flooring, ceiling fans and wood blinds including the master with a custom wall to wall built-in closet system providing a ton of storage. Neutral paint along with white trim and 2-panel doors complete the modern look. So many major updates include...HVAC in 2024...Roof and siding new in 2017...water heater, washer, dryer and kitchen appliances replaced in 2017. Lower level carpeting new in 2021. Newer maintenance free vinyl windows throughout are in great condition. Don't forget about the spacious and dry concrete crawl space allowing for so much dedicated storage space. So much to offer and enjoy outdoors as well from the fenced-in yard to the oversized concrete patio, plenty of green space and a convenient shed for extra storage. The expanded 2.5 car garage is finished with drywall, 8' ceilings and is heated plus a beautiful epoxy floor has been installed in 2021. A large concrete driveway and a newer front patio area provides the perfect place to relax. Truly a great home in a wonderful location. Come take a look today!
Contact an agent
Home facts
- Year built:1976
- Listing ID #:12496670
- Added:55 day(s) ago
- Updated:December 11, 2025 at 12:28 AM
Rooms and interior
- Bedrooms:3
- Total bathrooms:2
- Full bathrooms:2
- Living area:1,606 sq. ft.
Heating and cooling
- Cooling:Central Air
- Heating:Forced Air, Natural Gas
Structure and exterior
- Roof:Asphalt
- Year built:1976
- Building area:1,606 sq. ft.
- Lot area:0.17 Acres
Utilities
- Water:Lake Michigan
- Sewer:Public Sewer
Finances and disclosures
- Price:$324,900
- Price per sq. ft.:$202.3
- Tax amount:$6,355 (2023)
New listings near 6413 181st Place
- New
 $349,900Active3 beds 3 baths1,832 sq. ft.
$349,900Active3 beds 3 baths1,832 sq. ft.17812 65th Court, Tinley Park, IL 60477
MLS# 12527132Listed by: CENTURY 21 CIRCLE - New
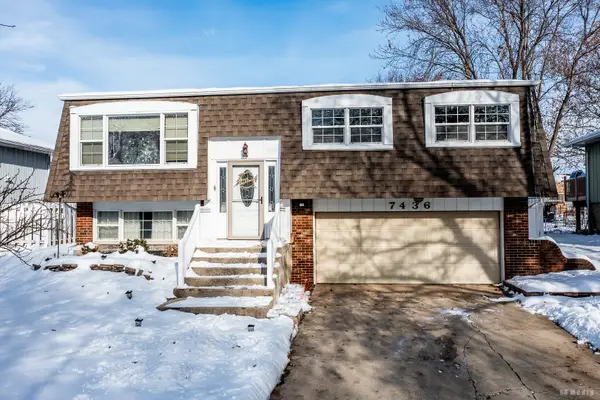 $340,000Active3 beds 2 baths1,218 sq. ft.
$340,000Active3 beds 2 baths1,218 sq. ft.7436 160th Street, Tinley Park, IL 60477
MLS# 12529504Listed by: COLDWELL BANKER REALTY - New
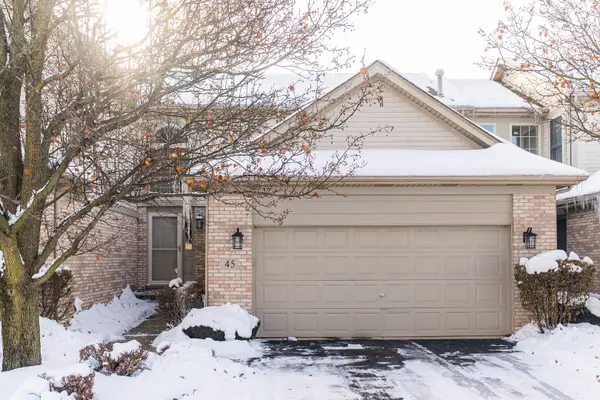 $305,000Active2 beds 3 baths1,550 sq. ft.
$305,000Active2 beds 3 baths1,550 sq. ft.45 Aegina Court, Tinley Park, IL 60477
MLS# 12527316Listed by: RE/MAX PREMIER - New
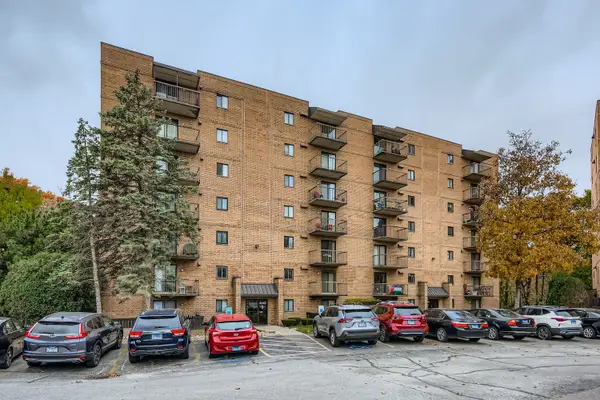 $184,900Active2 beds 2 baths1,200 sq. ft.
$184,900Active2 beds 2 baths1,200 sq. ft.6050 Lake Bluff Drive #101, Tinley Park, IL 60477
MLS# 12525463Listed by: CENTURY 21 CIRCLE - New
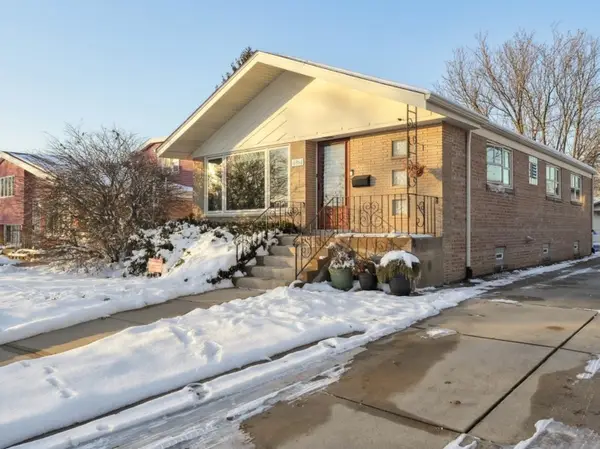 $325,000Active3 beds 2 baths2,350 sq. ft.
$325,000Active3 beds 2 baths2,350 sq. ft.6864 176th Street, Tinley Park, IL 60477
MLS# 12527626Listed by: @PROPERTIES CHRISTIE'S INTERNATIONAL REAL ESTATE - New
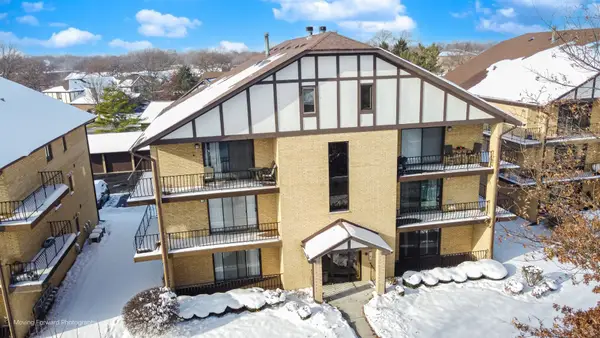 $230,000Active2 beds 2 baths1,100 sq. ft.
$230,000Active2 beds 2 baths1,100 sq. ft.17960 Royal Oak Court #2S, Tinley Park, IL 60477
MLS# 12518887Listed by: PROPERTY PROS REALTY,INC - New
 $255,000Active3 beds 1 baths1,000 sq. ft.
$255,000Active3 beds 1 baths1,000 sq. ft.6723 Tinley Park Drive, Tinley Park, IL 60477
MLS# 12527268Listed by: BAIRD & WARNER - Open Sat, 10am to 12pmNew
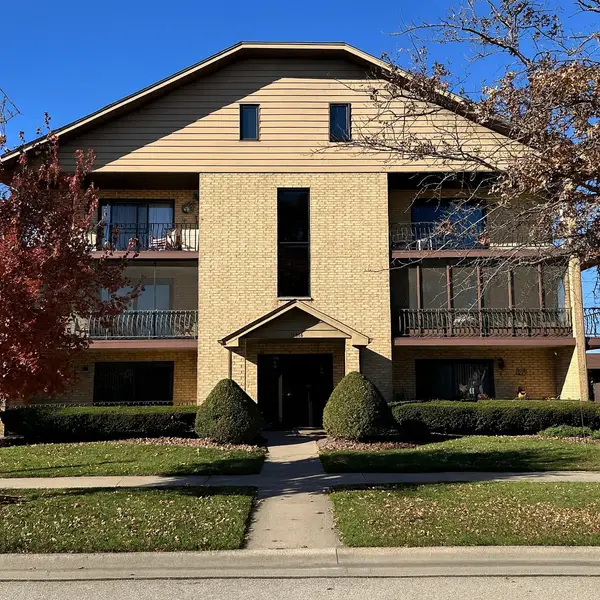 $250,000Active2 beds 2 baths1,476 sq. ft.
$250,000Active2 beds 2 baths1,476 sq. ft.16806 82nd Avenue #3S, Tinley Park, IL 60477
MLS# 12527512Listed by: JOHN GREENE, REALTOR - New
 $275,000Active3 beds 3 baths1,027 sq. ft.
$275,000Active3 beds 3 baths1,027 sq. ft.16345 Brementowne Drive, Tinley Park, IL 60477
MLS# 12525388Listed by: REALTY EXECUTIVES ELITE - Open Sun, 11am to 1pmNew
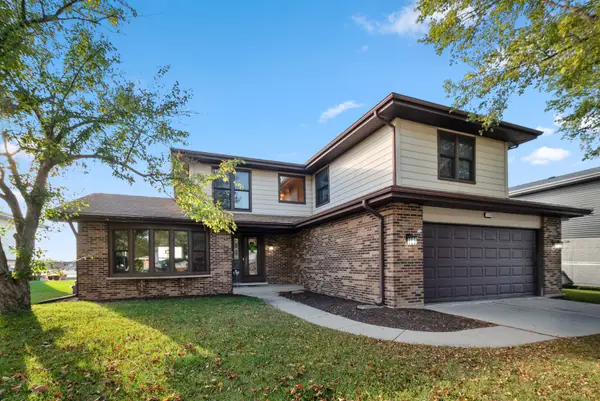 $434,900Active5 beds 3 baths2,269 sq. ft.
$434,900Active5 beds 3 baths2,269 sq. ft.17230 Shetland Drive, Tinley Park, IL 60487
MLS# 12528025Listed by: @PROPERTIES CHRISTIE'S INTERNATIONAL REAL ESTATE
