6725 Pondview Drive, Tinley Park, IL 60477
Local realty services provided by:Better Homes and Gardens Real Estate Star Homes
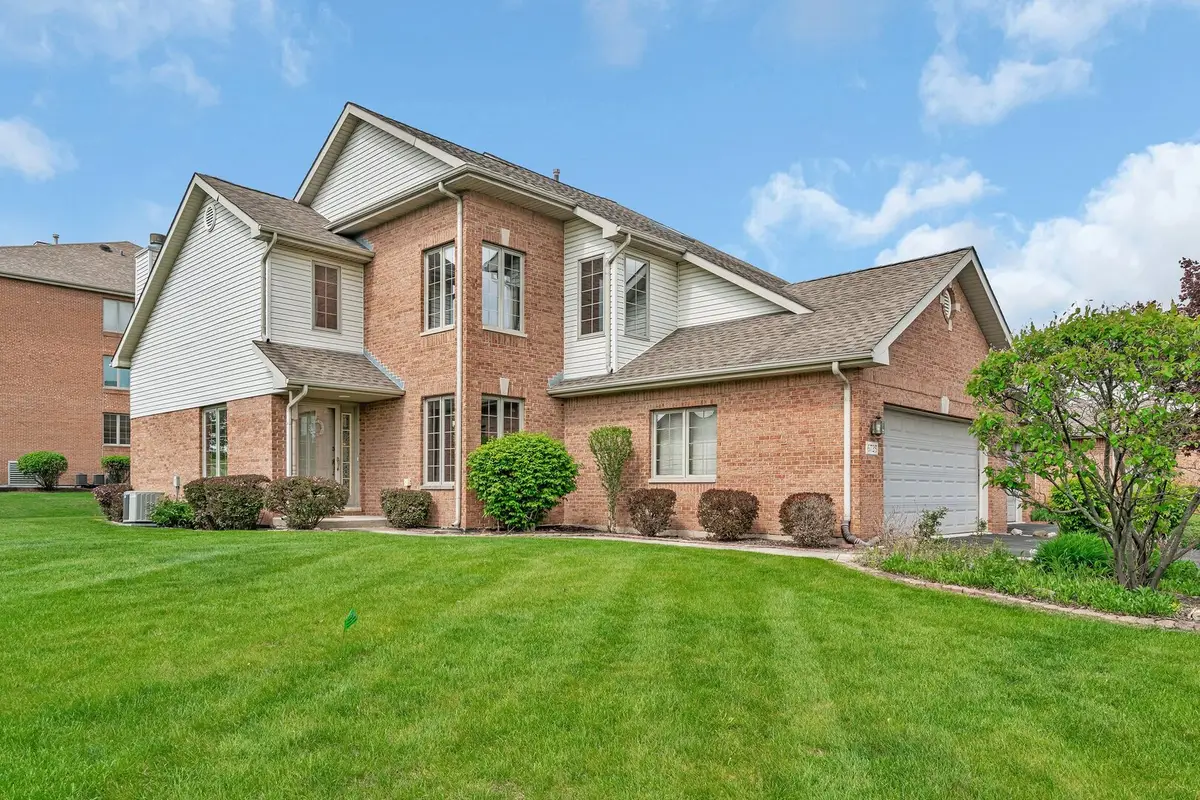
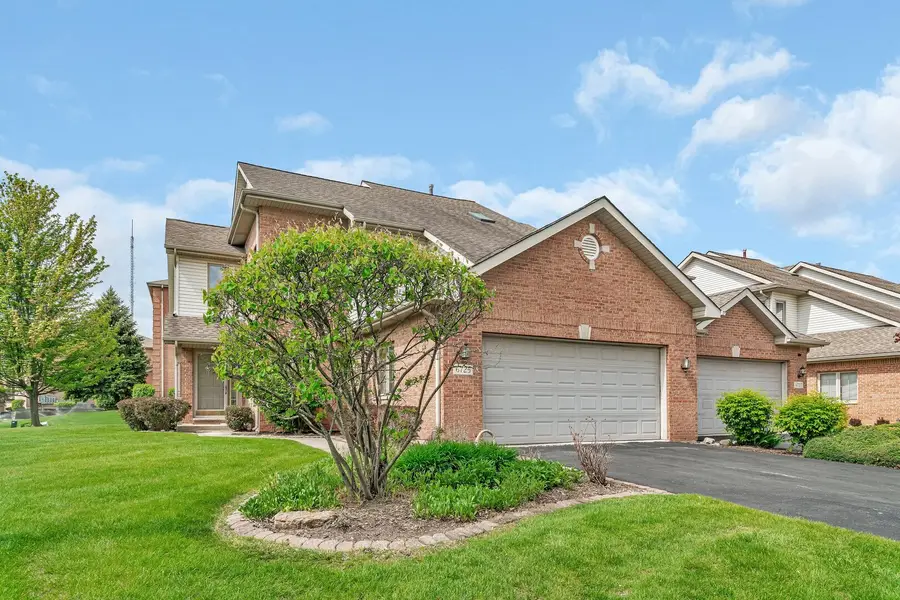
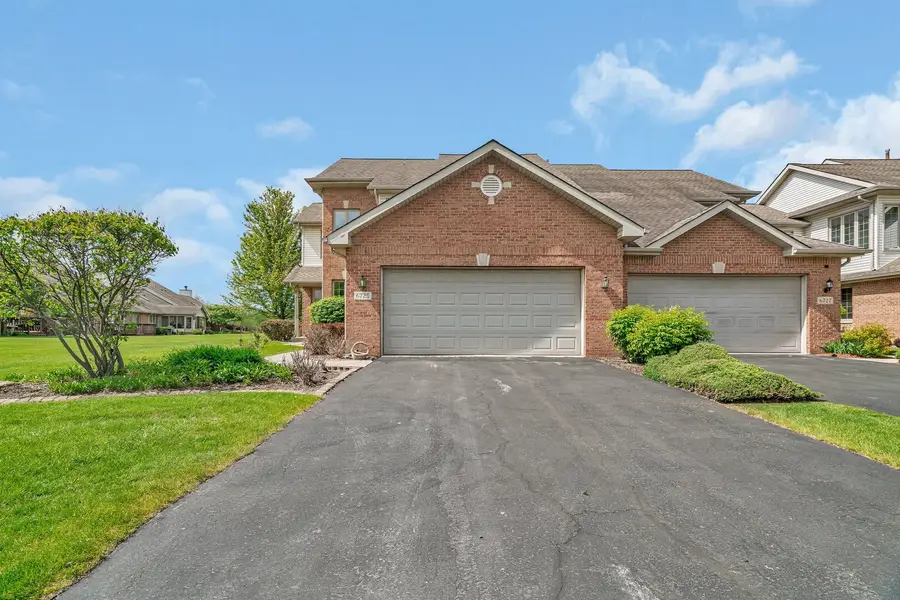
6725 Pondview Drive,Tinley Park, IL 60477
$329,000
- 3 Beds
- 3 Baths
- 1,801 sq. ft.
- Townhouse
- Pending
Listed by:mason mcnabb
Office:lori bonarek realty
MLS#:12412518
Source:MLSNI
Price summary
- Price:$329,000
- Price per sq. ft.:$182.68
- Monthly HOA dues:$250
About this home
PRICED TO SELL! This Picturesque 1800 sq ft. 3 bedroom, 3 Bathroom end-unit Townhome in Tinley Park offers beautiful quiet living in an easy to access location less than 5 minutes from I-80, Illinois Rt. 43, and the 80th avenue Tinley park train station. This home offers a fantastic opportunity for travel convenience and amenities, while also being tucked from the busy bustle. Upon entry at the main floor entrance, you will see 20ft vaulted ceilings in the open design living room, along with a gas fireplace, and beautiful Low-emissivity energy efficient windows accented with luscious blinds and drapes. As you make your way from the front door to the kitchen, the freshly redone (2024) oak hardwood floors offer a shimmering quality that is hard to come by these days. The kitchen hallway to the garage features a small pantry, coat closet, and easy access to the two-car garage when entering on cold days. The sliding glass door off the backside of the dinette eat-in kitchen provides access to the 14x14 deck where you can grill out and enjoy a drink on a nice day. From there, Making your way down to the partially finished basement, you will find a cozy carpeted living area featuring a surround system for movie nights. In the back, you will also find a nook perfect for a basement office space. Just adjacent to the finished portion of the basement, you will find the utility room and laundry area offering tons of additional storage, an extra closet, sink, stove, freezer, and air drying shower rack for dress clothes. Going to the upstairs bedrooms, you will see a chandelier offering excellent lighting, as well as a whole house fan providing ample airflow throughout the home. The master bedroom features a walk-in closet, while the bathroom offers a double sink vanity with two-way opening mirror for personal care storage. Also in the master bath is a walk-in shower, large Jacuzzi tub, and a skylight for natural light. The laundry shoot going to the basement is convenient when moving clothes downstairs during your busy week. Looking at the Newport floor plan provided in documents, this home has an EXTRA 3ft total when compared to most of the other Townhome units in the area. Additionally, being on a corner lot, this property features more acreage and outdoor space than most! SOUTH POINTE TOWNHOME ASSOCIATION HOA INFORMATION: $250 per month, Dogs allowed, 45 ibs or under -entire exterior except for windows and doors is covered by HOA -Roof is covered by HOA, with extra assessments of course. -Grass and snow removal by HOA -landscaping and mulch is done every 3 years *** contact HOA for your questions or concerns and to confirm all information*** Ask your agent for HOA contact info and details. Important Ages and house Info: House built (1997) (one owner), Roof (2010), furnace (2011), water heater (2017), A/C (2014) Hardwood floors completely redone in August 2024, Windows (original Low- E) skylight in the master bathroom was re-sealed in 2009. Current appliances and items that stay with the home include: garage door keypad and openers, fridge, oven, microwave, garbage disposal, dishwasher, freezer in the basement, extra stove in the basement, washer and dryer. entertainment center in basement (without TV), standalone fireplace in basement, all window treatments on the main floor, and the blinds on the second floor.
Contact an agent
Home facts
- Year built:1997
- Listing Id #:12412518
- Added:81 day(s) ago
- Updated:August 16, 2025 at 12:36 PM
Rooms and interior
- Bedrooms:3
- Total bathrooms:3
- Full bathrooms:3
- Living area:1,801 sq. ft.
Heating and cooling
- Cooling:Central Air
- Heating:Natural Gas, Propane
Structure and exterior
- Roof:Asphalt
- Year built:1997
- Building area:1,801 sq. ft.
Schools
- High school:Fine Arts And Communications Cam
- Middle school:Colin Powell Middle School
- Elementary school:Marya Yates Elementary School
Utilities
- Water:Public
- Sewer:Public Sewer
Finances and disclosures
- Price:$329,000
- Price per sq. ft.:$182.68
- Tax amount:$9,936 (2023)
New listings near 6725 Pondview Drive
- New
 $184,000Active2 beds 2 baths1,100 sq. ft.
$184,000Active2 beds 2 baths1,100 sq. ft.6724 181st Street #1513, Tinley Park, IL 60477
MLS# 12449519Listed by: JAMES GROUP PROPERTIES LLC - New
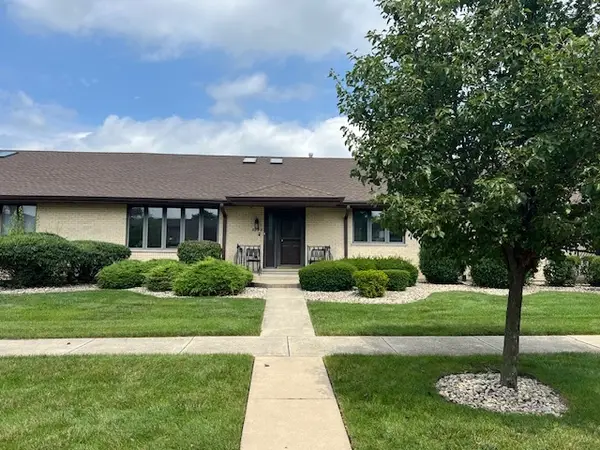 $309,900Active2 beds 2 baths1,200 sq. ft.
$309,900Active2 beds 2 baths1,200 sq. ft.8252 Aspen Lane #35-71, Tinley Park, IL 60477
MLS# 12448964Listed by: COLDWELL BANKER REALTY - Open Sun, 11am to 1pmNew
 $475,000Active4 beds 3 baths2,052 sq. ft.
$475,000Active4 beds 3 baths2,052 sq. ft.17217 Donegal Street, Tinley Park, IL 60477
MLS# 12449271Listed by: EXP REALTY - Open Sun, 11am to 1pmNew
 $349,000Active3 beds 4 baths2,462 sq. ft.
$349,000Active3 beds 4 baths2,462 sq. ft.6954 Kingston Court, Tinley Park, IL 60477
MLS# 12448349Listed by: HOMESMART REALTY GROUP - New
 $309,900Active4 beds 2 baths1,169 sq. ft.
$309,900Active4 beds 2 baths1,169 sq. ft.17157 69th Avenue, Tinley Park, IL 60477
MLS# 12445934Listed by: COMPASS - New
 $435,000Active3 beds 3 baths2,200 sq. ft.
$435,000Active3 beds 3 baths2,200 sq. ft.16024 Alexandria Drive, Tinley Park, IL 60477
MLS# 12448356Listed by: ZIMA REALTY LLC - New
 $224,900Active2 beds 2 baths1,160 sq. ft.
$224,900Active2 beds 2 baths1,160 sq. ft.17212 Ridgeland Avenue #3S, Tinley Park, IL 60477
MLS# 12448167Listed by: @PROPERTIES CHRISTIE'S INTERNATIONAL REAL ESTATE - New
 $340,000Active2 beds 3 baths2,100 sq. ft.
$340,000Active2 beds 3 baths2,100 sq. ft.7905 Richardson Lane, Tinley Park, IL 60487
MLS# 12380993Listed by: BAIRD & WARNER - New
 $309,000Active3 beds 3 baths1,960 sq. ft.
$309,000Active3 beds 3 baths1,960 sq. ft.18223 Eagle Drive, Tinley Park, IL 60477
MLS# 12447981Listed by: VILLAGE REALTY, INC. - New
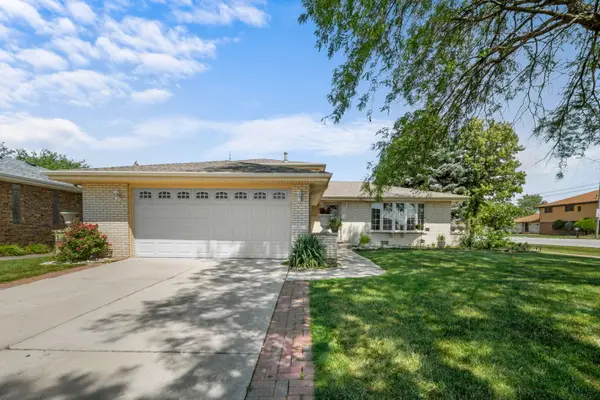 $434,999Active4 beds 2 baths1,436 sq. ft.
$434,999Active4 beds 2 baths1,436 sq. ft.8400 167th Street, Tinley Park, IL 60487
MLS# 12447965Listed by: EXP REALTY
