7755 Bristol Park Drive #1NE, Tinley Park, IL 60477
Local realty services provided by:Better Homes and Gardens Real Estate Connections
7755 Bristol Park Drive #1NE,Tinley Park, IL 60477
$269,000
- 2 Beds
- 2 Baths
- 1,500 sq. ft.
- Condominium
- Active
Listed by:joe tovar
Office:re/max 10
MLS#:12507969
Source:MLSNI
Price summary
- Price:$269,000
- Price per sq. ft.:$179.33
- Monthly HOA dues:$265
About this home
Welcome to Grafton Place at Bristol Park, where easy living meets an unbeatable location. This first-floor condo delivers comfort and convenience with 2 bedrooms, 2 full baths, and a layout that just makes sense. The kitchen is designed for both style and function, showcasing generous cabinet space, Corian counters, and modern black stainless appliances.The living room opens up beautifully with a gas-log fireplace, rich flooring, and two sets of patio doors that lead out to your private courtyard patio. Perfect for morning coffee or a quiet evening. Your primary suite gives you the space to unwind, with a walk-in closet, whirlpool tub, and separate shower. The second bedroom also includes a walk-in closet. The unit has great storage and flexibility all around. This solid brick building features flexicore ceilings for exceptional soundproofing, and you'll also have your own private detached garage. Recent updates include a furnace and hot water heater, so the heavy lifting's already done. The location really seals it. Minutes from I-80, I-57, and just a quick sidewalk stroll to the Metra station. Close to dining, shopping, and everything Tinley Park has to offer. Clean, quiet, move-in ready, and right where you want to be.
Contact an agent
Home facts
- Year built:1999
- Listing ID #:12507969
- Added:2 day(s) ago
- Updated:November 02, 2025 at 06:36 PM
Rooms and interior
- Bedrooms:2
- Total bathrooms:2
- Full bathrooms:2
- Living area:1,500 sq. ft.
Heating and cooling
- Cooling:Central Air
- Heating:Forced Air, Natural Gas
Structure and exterior
- Roof:Asphalt
- Year built:1999
- Building area:1,500 sq. ft.
Schools
- High school:Victor J Andrew High School
- Middle school:Virgil I Grissom Middle School
- Elementary school:Millennium Elementary School
Utilities
- Water:Lake Michigan, Public
- Sewer:Public Sewer
Finances and disclosures
- Price:$269,000
- Price per sq. ft.:$179.33
- Tax amount:$3,756 (2023)
New listings near 7755 Bristol Park Drive #1NE
- New
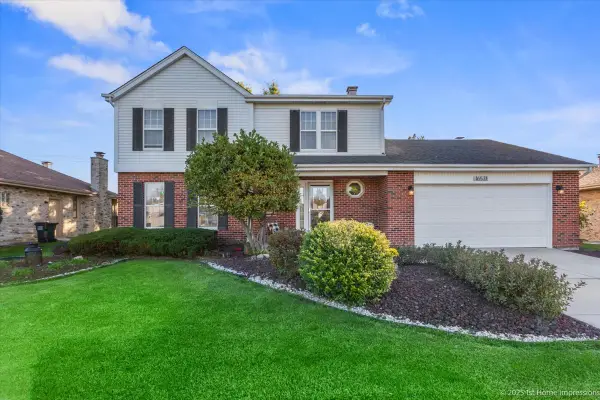 $410,000Active4 beds 3 baths3,051 sq. ft.
$410,000Active4 beds 3 baths3,051 sq. ft.16531 Prairie Drive, Tinley Park, IL 60477
MLS# 12505775Listed by: COLDWELL BANKER REALTY - New
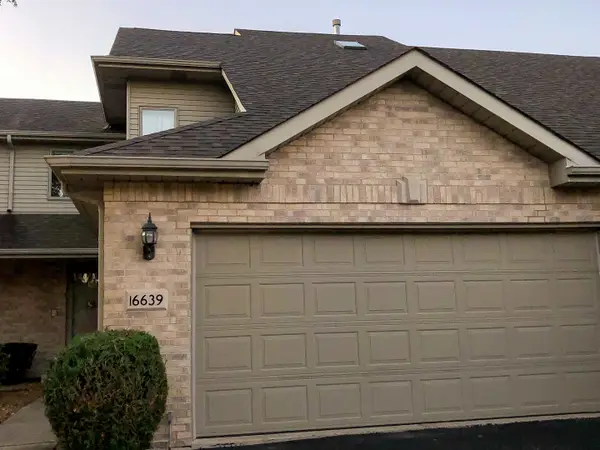 $369,900Active2 beds 2 baths1,807 sq. ft.
$369,900Active2 beds 2 baths1,807 sq. ft.16639 Lismore Court, Tinley Park, IL 60477
MLS# 12505219Listed by: @PROPERTIES CHRISTIE'S INTERNATIONAL REAL ESTATE - New
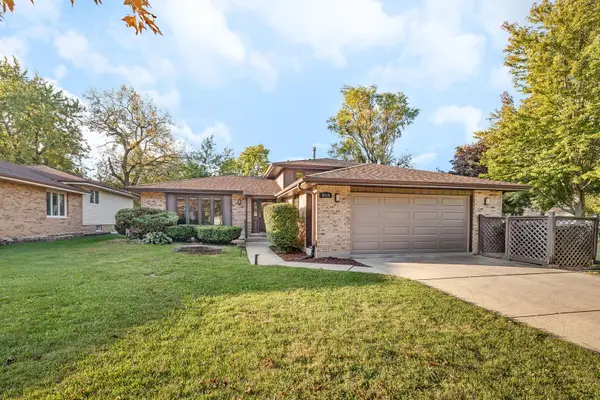 $375,000Active3 beds 2 baths2,100 sq. ft.
$375,000Active3 beds 2 baths2,100 sq. ft.6919 177th Street, Tinley Park, IL 60477
MLS# 12489746Listed by: REALTOPIA REAL ESTATE INC - New
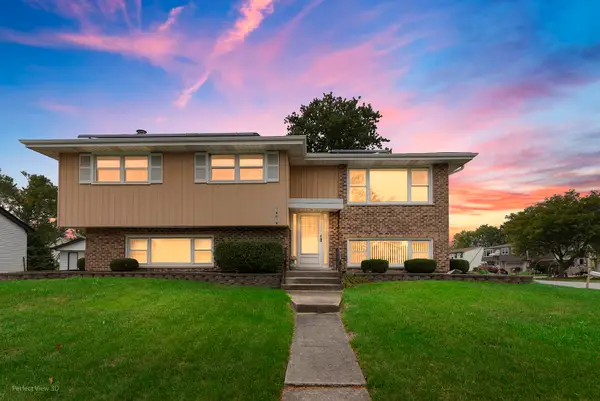 $394,900Active5 beds 3 baths2,000 sq. ft.
$394,900Active5 beds 3 baths2,000 sq. ft.16610 76th Avenue, Tinley Park, IL 60477
MLS# 12505692Listed by: HOMESMART REALTY GROUP - New
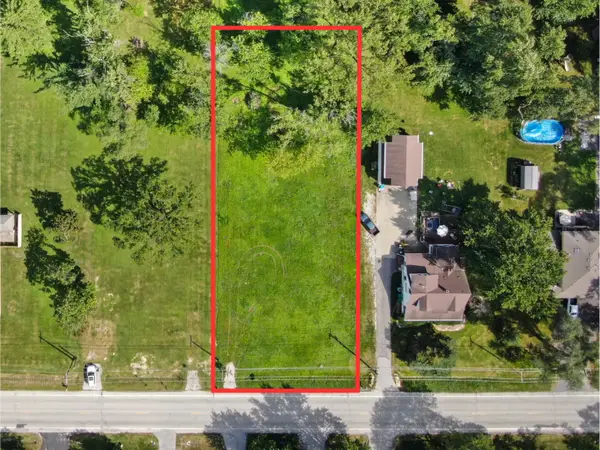 $145,000Active0.62 Acres
$145,000Active0.62 Acres17811 Ridgeland Avenue, Tinley Park, IL 60477
MLS# 12505727Listed by: REDFIN CORPORATION - New
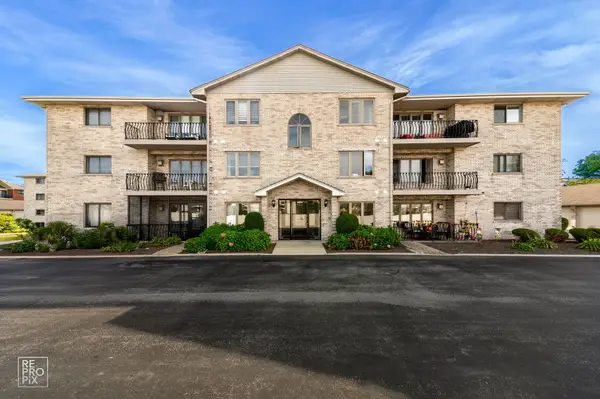 $249,900Active2 beds 2 baths1,200 sq. ft.
$249,900Active2 beds 2 baths1,200 sq. ft.6680 183rd Street #3A, Tinley Park, IL 60477
MLS# 12505584Listed by: INFINITI PROPERTIES, INC. 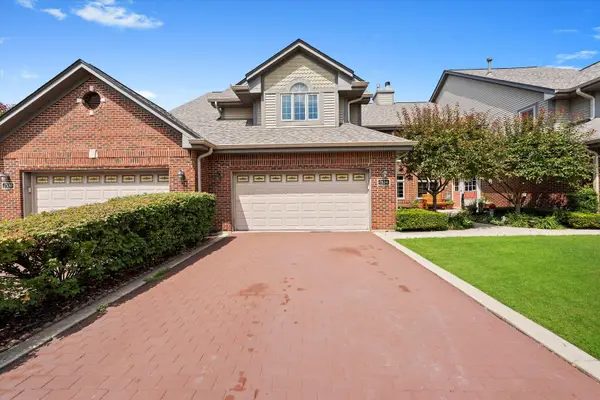 $349,000Pending3 beds 4 baths2,140 sq. ft.
$349,000Pending3 beds 4 baths2,140 sq. ft.7124 168th Street, Tinley Park, IL 60477
MLS# 12501399Listed by: RE/MAX 10- New
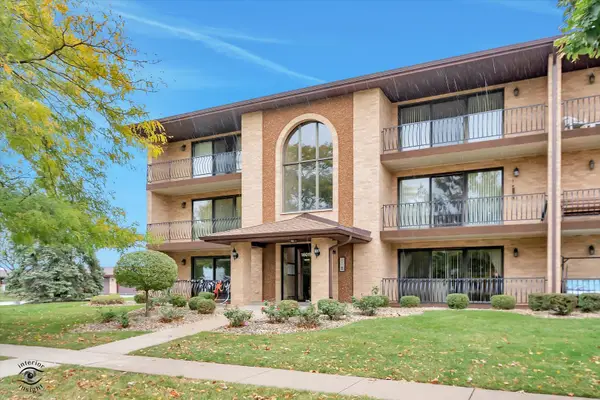 $220,000Active2 beds 2 baths1,200 sq. ft.
$220,000Active2 beds 2 baths1,200 sq. ft.16019 Eagle Ridge Drive #2N, Tinley Park, IL 60477
MLS# 12504046Listed by: HOMESMART CONNECT LLC - New
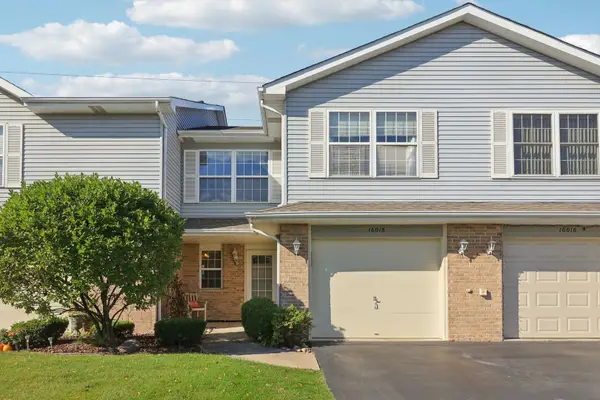 $269,000Active2 beds 2 baths1,462 sq. ft.
$269,000Active2 beds 2 baths1,462 sq. ft.16018 Bormet Drive, Tinley Park, IL 60477
MLS# 12501395Listed by: REDFIN CORPORATION
