7942 172nd Street, Tinley Park, IL 60477
Local realty services provided by:Better Homes and Gardens Real Estate Star Homes
7942 172nd Street,Tinley Park, IL 60477
$699,000
- 4 Beds
- 3 Baths
- 2,700 sq. ft.
- Single family
- Active
Listed by: mike mccatty
Office: century 21 circle
MLS#:12520163
Source:MLSNI
Price summary
- Price:$699,000
- Price per sq. ft.:$258.89
About this home
NEW CONSTRUCTION. Experience our Cullen Model with 4 bedrooms, 2.5 baths this two-story offers 2,700 sq. ft of thoughtful design. The main level features 9 ft ceilings, 3-inch oak flooring, a spacious family room with a 60" electric fireplace framed by stone and a custom surround. Kitchen with maple cabinetry and a large island. Light fixture and appliance allowances given. The primary suite includes a decorative ceiling, walk-in closet, and a custom shower. Additional highlights include a full 9 ft deep lookout basement with rough-in, a 3-car insulated and drywalled garage, Upgrades include a Trane high-efficiency furnace and air conditioner, brick and stone exterior on the first floor, 30-year architectural shingles, and concrete driveway, sidewalks, and front porch. A maintenance-free deck completes this impressive new build. Construction to begin soon. Still time to pick some exterior and interior finishes for July delivery.
Contact an agent
Home facts
- Year built:2026
- Listing ID #:12520163
- Added:38 day(s) ago
- Updated:January 03, 2026 at 11:48 AM
Rooms and interior
- Bedrooms:4
- Total bathrooms:3
- Full bathrooms:2
- Half bathrooms:1
- Living area:2,700 sq. ft.
Heating and cooling
- Cooling:Central Air
- Heating:Forced Air, Natural Gas
Structure and exterior
- Roof:Asphalt
- Year built:2026
- Building area:2,700 sq. ft.
Schools
- High school:Victor J Andrew High School
- Middle school:Virgil I Grissom Middle School
Utilities
- Water:Lake Michigan
- Sewer:Public Sewer
Finances and disclosures
- Price:$699,000
- Price per sq. ft.:$258.89
New listings near 7942 172nd Street
- New
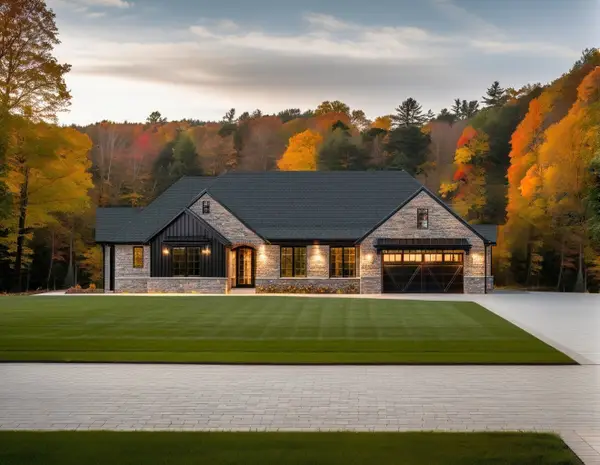 $689,000Active3 beds 2 baths2,500 sq. ft.
$689,000Active3 beds 2 baths2,500 sq. ft.7946 172nd Street, Tinley Park, IL 60477
MLS# 12538720Listed by: CENTURY 21 CIRCLE - New
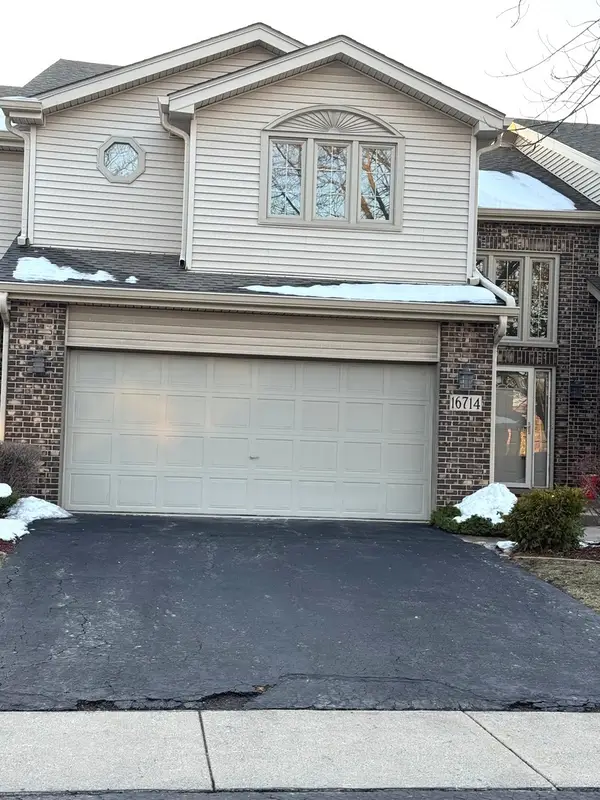 $395,000Active2 beds 4 baths2,691 sq. ft.
$395,000Active2 beds 4 baths2,691 sq. ft.16714 Westwind Drive, Tinley Park, IL 60477
MLS# 12539721Listed by: KELLER WILLIAMS PREFERRED RLTY - New
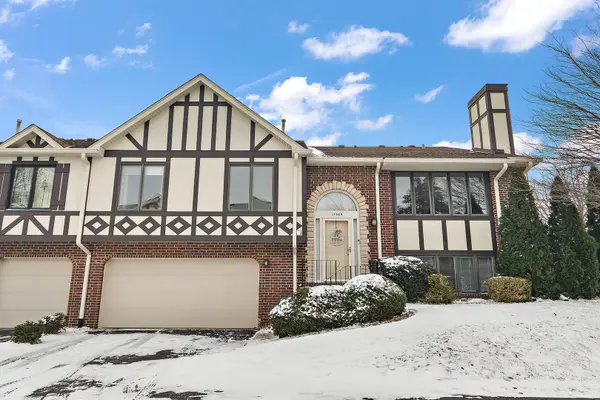 $269,000Active3 beds 2 baths1,800 sq. ft.
$269,000Active3 beds 2 baths1,800 sq. ft.17565 Windsor Parkway, Tinley Park, IL 60487
MLS# 12537814Listed by: CENTURY 21 CIRCLE - New
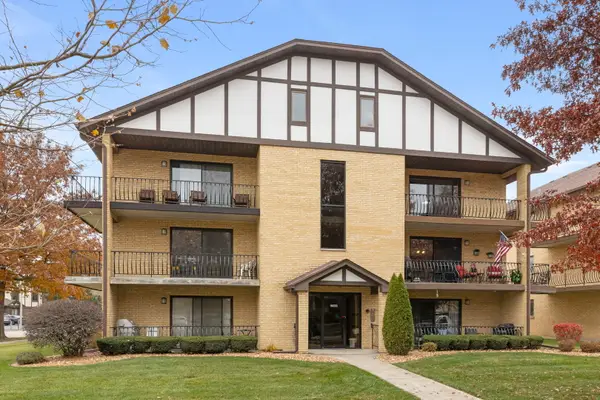 $229,000Active2 beds 2 baths1,200 sq. ft.
$229,000Active2 beds 2 baths1,200 sq. ft.17968 Royal Oak Court #3N, Tinley Park, IL 60477
MLS# 12538857Listed by: @PROPERTIES CHRISTIE'S INTERNATIONAL REAL ESTATE - New
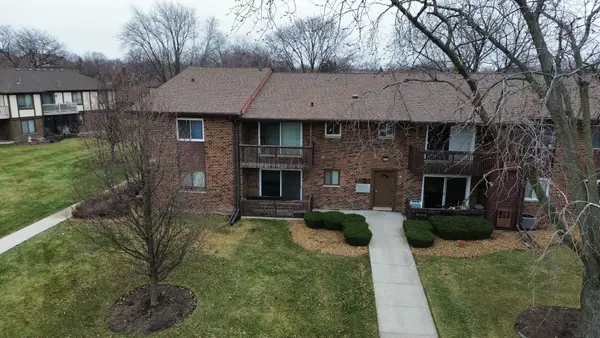 $224,900Active2 beds 2 baths1,100 sq. ft.
$224,900Active2 beds 2 baths1,100 sq. ft.18053 Live Oak Court #1603, Tinley Park, IL 60477
MLS# 12537407Listed by: REAL PEOPLE REALTY - New
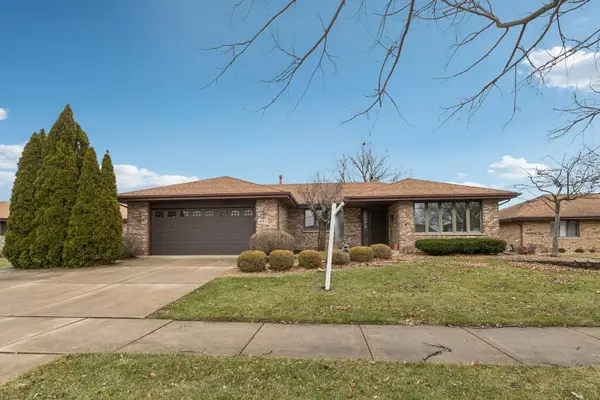 $374,900Active3 beds 2 baths2,629 sq. ft.
$374,900Active3 beds 2 baths2,629 sq. ft.16213 84th Avenue, Tinley Park, IL 60477
MLS# 12537350Listed by: CENTURY 21 CIRCLE 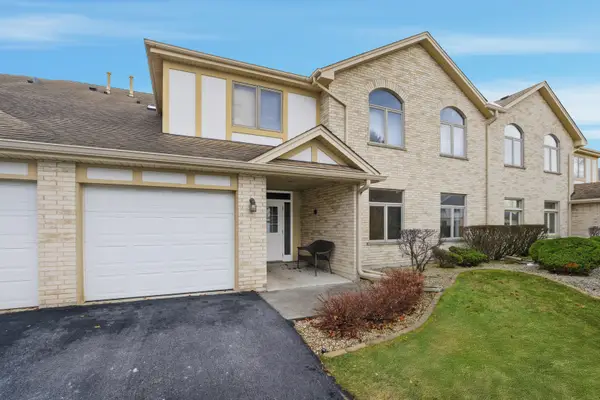 $240,000Active2 beds 2 baths
$240,000Active2 beds 2 baths6431 Pine Cone Drive #2, Tinley Park, IL 60477
MLS# 12535801Listed by: COMPASS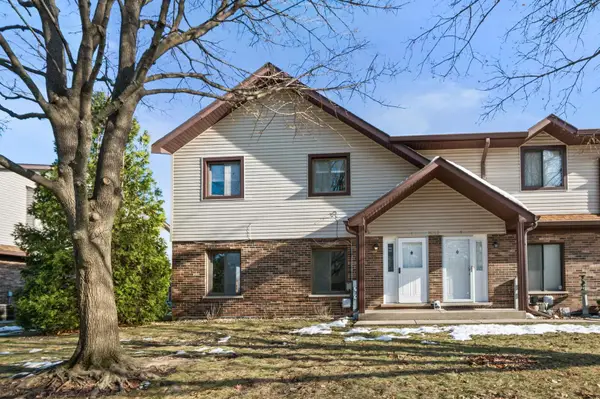 $239,900Active2 beds 2 baths1,100 sq. ft.
$239,900Active2 beds 2 baths1,100 sq. ft.16160 Apple Lane #1, Tinley Park, IL 60487
MLS# 12536136Listed by: HOMESMART REALTY GROUP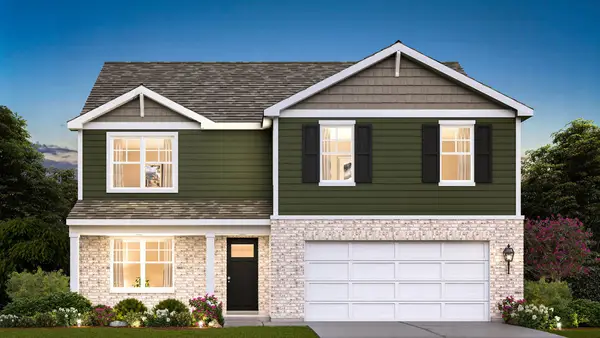 $549,990Active4 beds 3 baths2,600 sq. ft.
$549,990Active4 beds 3 baths2,600 sq. ft.6208 Leinster Lane, Tinley Park, IL 60477
MLS# 12535093Listed by: DAYNAE GAUDIO $509,990Active4 beds 3 baths2,052 sq. ft.
$509,990Active4 beds 3 baths2,052 sq. ft.17201 Munster Lane, Tinley Park, IL 60477
MLS# 12535095Listed by: DAYNAE GAUDIO
