8025 Stonegate Drive, Tinley Park, IL 60487
Local realty services provided by:Better Homes and Gardens Real Estate Connections
8025 Stonegate Drive,Tinley Park, IL 60487
$639,900
- 4 Beds
- 4 Baths
- 2,969 sq. ft.
- Single family
- Pending
Listed by: gretchen dust
Office: coldwell banker realty
MLS#:12488005
Source:MLSNI
Price summary
- Price:$639,900
- Price per sq. ft.:$215.53
About this home
Brookside Glen, you haven't seen one this stunning! Get ready to let the good times roll as you step into a home that is better than new. Quietly sitting on Stonegate Drive, when you step in the front door, you will see why this is the perfect home for you. Light and bright with a two story foyer opening to lead you to a dining room. Make it a comfy sitting space, a library, or the just perfect spot for holiday dinners. Walk in pantry anyone? What a luxury to tuck all the countertop appliances away to keep the kitchen free and clear from clutter. Now, what we have all been waiting for. One of the best features, a huge quartz countertop island ready for anything you can imagine. Dinner parties will never be the same. From baking to just a quiet morning enjoying coffee, when you think the kitchen is the heart of the home, they must have been envisioning this space. Even a location to set up a coffee or drink station. 2025 was a busy year for the homeowners getting a new GE Profile 30" Stainless Steel Built-In Convection Double Wall Oven, Blanco Diamond Silgranit Sink, those crisp Quartz Kitchen Counters, a GE Profile Cooktop with built in downdraft for ventilation and that is just the kitchen! The garage is just a pristine as the rest of the home, also including a new epoxy floor. Have it a hang out space or a workshop for your projects in the fall and winter months. Main level office can double as a bedroom with a bathroom nearby for out-of-town guests. The primary suite has a beamed ceiling that lends itself to feeling like you're on a getaway in your own home. The ensuite was also updated just in 2021. Each bedroom has space to spread out and add your own personal style. All carpet was replaced in 2020 and is as plush as the day it was installed. Don't forget about the basement. Finished with a bathroom, it makes for a spot to hang out, play some video games or even sort all your decorations into the expansive crawlspace. You will never run out of space here! The backyard is its own oasis. A huge, covered area for lounging and entertainment. The fence lends itself to privacy and the yard has all the room for bocce ball nights or just chasing fireflies. Take a look at the additional information for all the new things you won't have to do when you move it. From the roof to the water heater and sump pump, this is turnkey ready and more! Come make an appointment to see your new home today!
Contact an agent
Home facts
- Year built:2001
- Listing ID #:12488005
- Added:52 day(s) ago
- Updated:November 25, 2025 at 11:28 AM
Rooms and interior
- Bedrooms:4
- Total bathrooms:4
- Full bathrooms:2
- Half bathrooms:2
- Living area:2,969 sq. ft.
Heating and cooling
- Cooling:Central Air
- Heating:Natural Gas
Structure and exterior
- Year built:2001
- Building area:2,969 sq. ft.
Schools
- High school:Lincoln-Way East High School
- Middle school:Summit Hill Junior High School
- Elementary school:Walker Intermediate School
Utilities
- Water:Lake Michigan
- Sewer:Public Sewer
Finances and disclosures
- Price:$639,900
- Price per sq. ft.:$215.53
- Tax amount:$14,369 (2024)
New listings near 8025 Stonegate Drive
- New
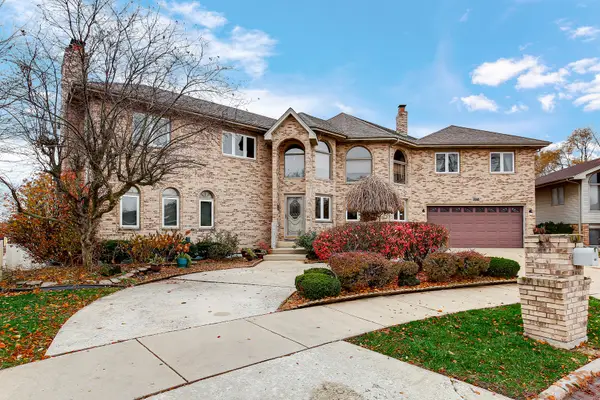 $749,000Active5 beds 5 baths5,200 sq. ft.
$749,000Active5 beds 5 baths5,200 sq. ft.6831 180th Court, Tinley Park, IL 60477
MLS# 12519988Listed by: REAL PEOPLE REALTY - New
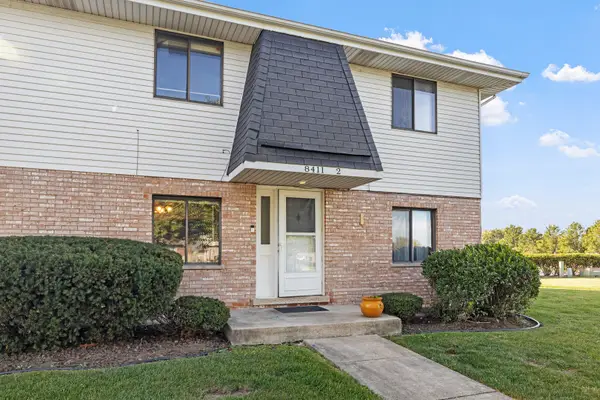 $215,000Active2 beds 2 baths1,200 sq. ft.
$215,000Active2 beds 2 baths1,200 sq. ft.8411 162nd Place, Tinley Park, IL 60487
MLS# 12520754Listed by: @PROPERTIES CHRISTIE'S INTERNATIONAL REAL ESTATE - New
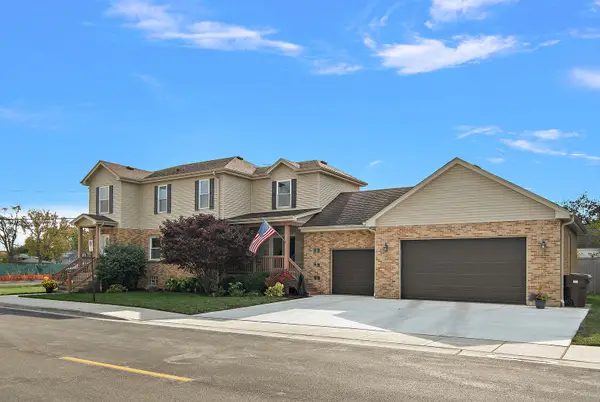 $489,900Active3 beds 3 baths3,100 sq. ft.
$489,900Active3 beds 3 baths3,100 sq. ft.17204 67th Court, Tinley Park, IL 60477
MLS# 12520873Listed by: LANDEN HOME REALTY, LLC - Open Tue, 10am to 5pmNew
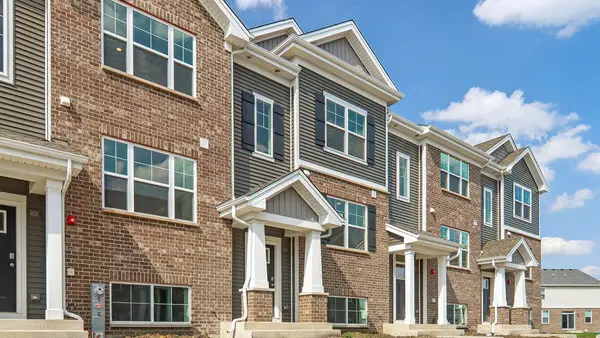 $364,990Active3 beds 3 baths1,756 sq. ft.
$364,990Active3 beds 3 baths1,756 sq. ft.17315 Ulster Drive, Tinley Park, IL 60477
MLS# 12522710Listed by: DAYNAE GAUDIO - New
 $294,900Active2 beds 2 baths1,764 sq. ft.
$294,900Active2 beds 2 baths1,764 sq. ft.7912 Trinity Circle #1NW, Tinley Park, IL 60487
MLS# 12520005Listed by: REALTY EXECUTIVES AMBASSADOR  $320,000Pending3 beds 2 baths1,589 sq. ft.
$320,000Pending3 beds 2 baths1,589 sq. ft.9432 Quail Trail, Tinley Park, IL 60487
MLS# 12520523Listed by: COLDWELL BANKER REALTY- New
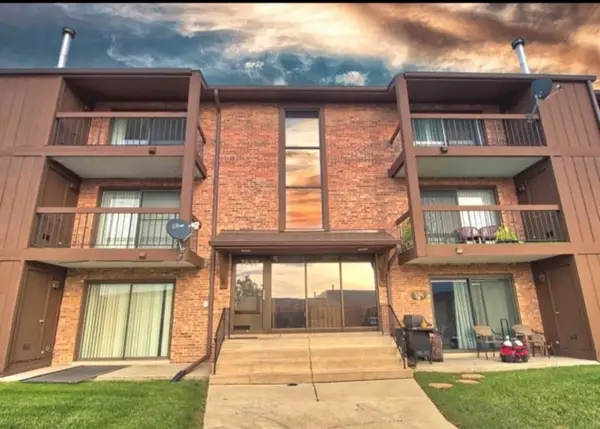 $205,000Active2 beds 2 baths1,200 sq. ft.
$205,000Active2 beds 2 baths1,200 sq. ft.7537 175th Street #534, Tinley Park, IL 60477
MLS# 12521933Listed by: CIRCLE ONE REALTY - New
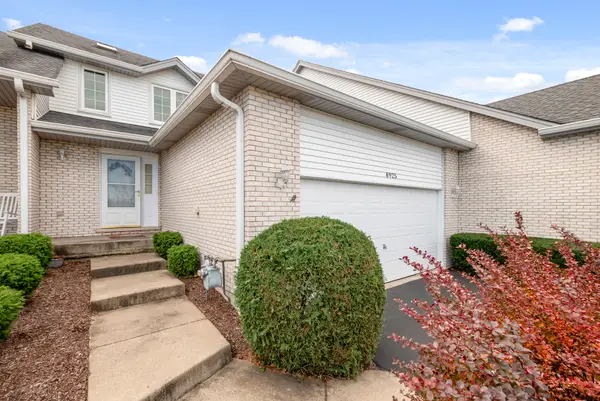 $200,000Active2 beds 2 baths1,632 sq. ft.
$200,000Active2 beds 2 baths1,632 sq. ft.Address Withheld By Seller, Tinley Park, IL 60487
MLS# 12517970Listed by: KELLER WILLIAMS PREFERRED RLTY - New
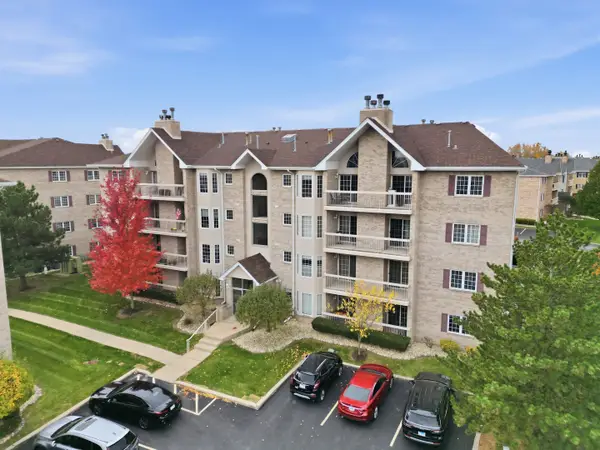 $259,900Active2 beds 2 baths1,500 sq. ft.
$259,900Active2 beds 2 baths1,500 sq. ft.7767 Bristol Park Drive #1NW, Tinley Park, IL 60477
MLS# 12511896Listed by: MORANDI PROPERTIES, INC - New
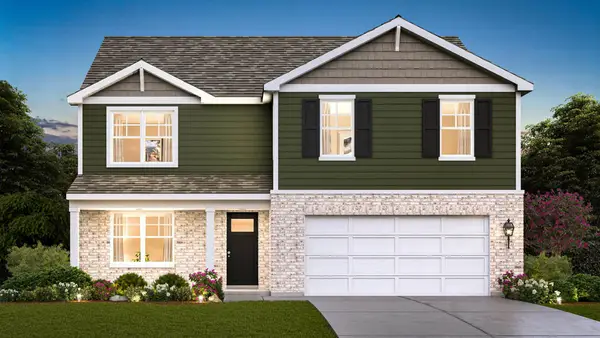 $569,990Active4 beds 3 baths2,600 sq. ft.
$569,990Active4 beds 3 baths2,600 sq. ft.17205 Munster Lane, Tinley Park, IL 60477
MLS# 12497669Listed by: DAYNAE GAUDIO
