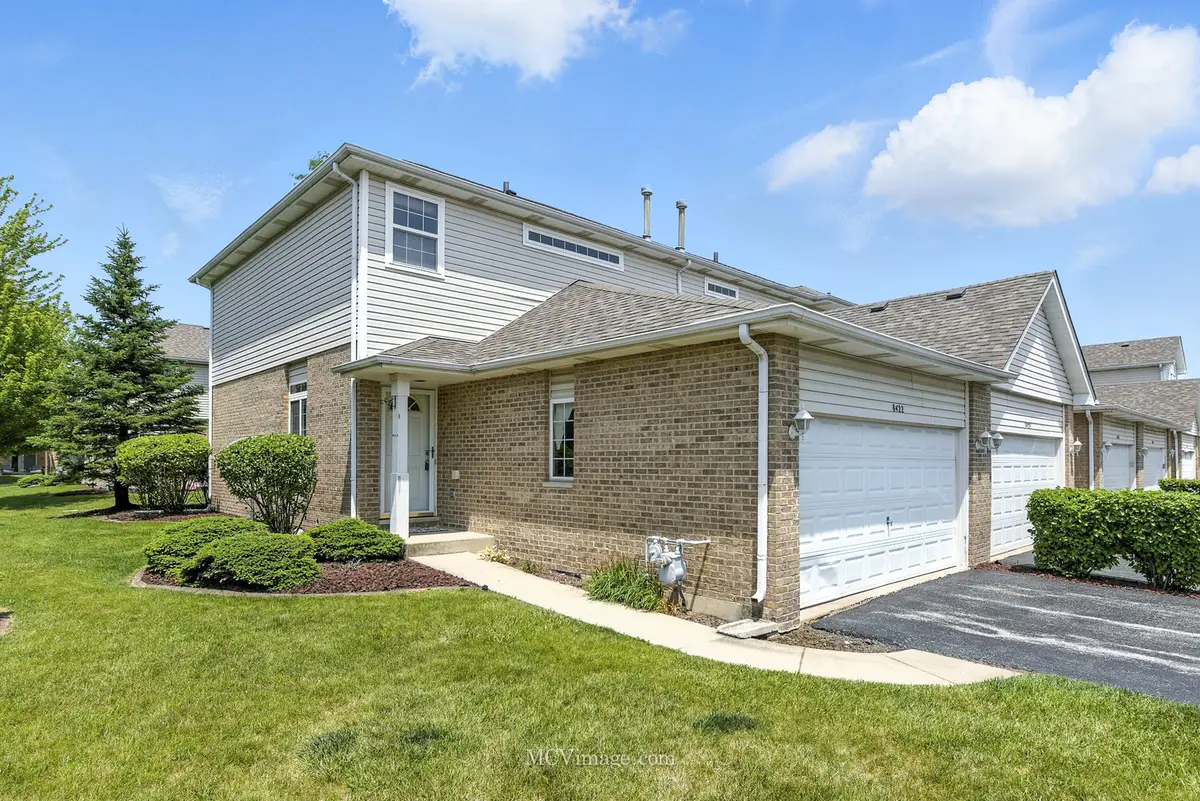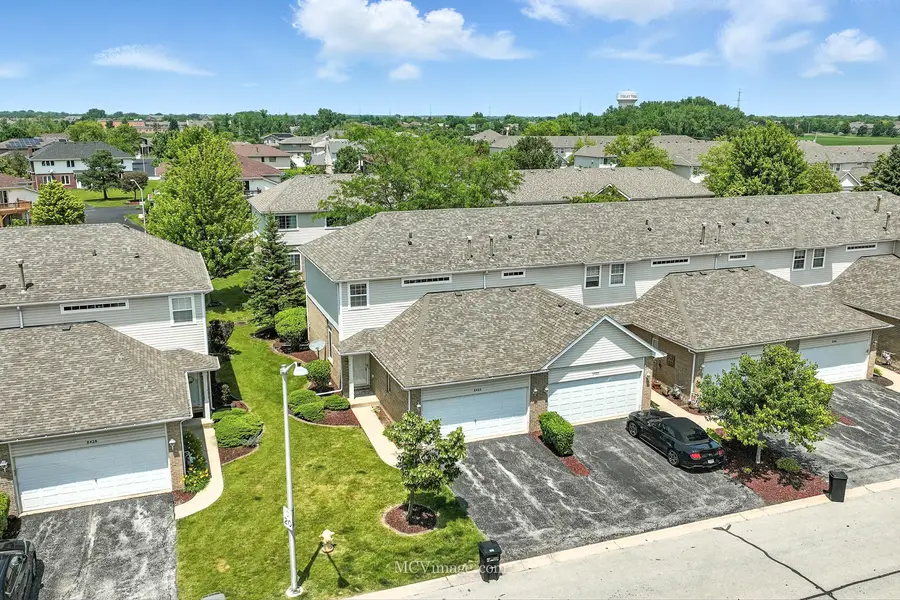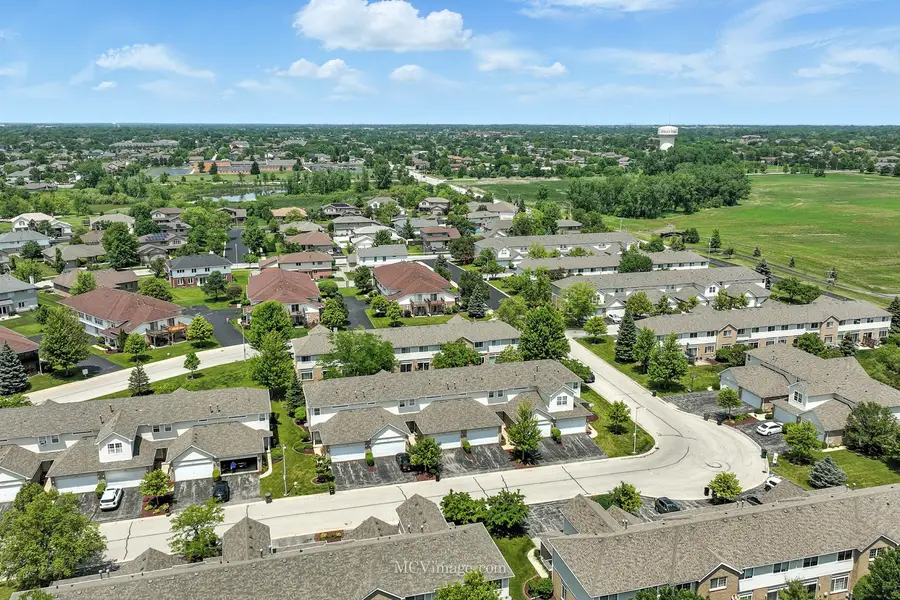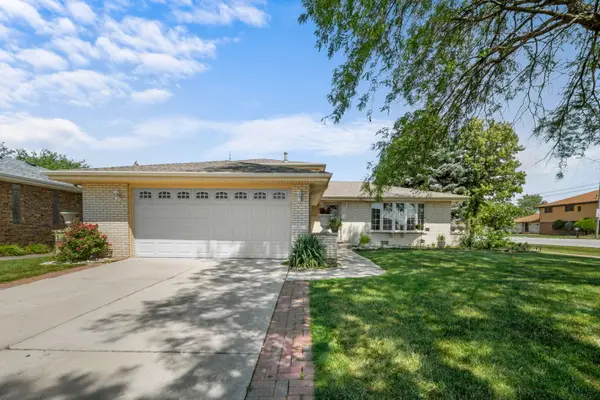8422 Stratford Drive #8422, Tinley Park, IL 60487
Local realty services provided by:Better Homes and Gardens Real Estate Connections



8422 Stratford Drive #8422,Tinley Park, IL 60487
$289,900
- 2 Beds
- 3 Baths
- - sq. ft.
- Townhouse
- Pending
Listed by:steven loerop
Office:village realty, inc.
MLS#:12398042
Source:MLSNI
Price summary
- Price:$289,900
- Monthly HOA dues:$141
About this home
DEAL FELL THROUGH DUE TO BUYERS INABILTY TO OBTAIN FINANCING....This is a "Breath of Fresh Air"...A beautiful, end-unit townhome situated in the popular Town Pointe subdivision of Tinley Park. Greeted by the spacious living room filled with natural light and beautiful hardwood flooring flowing into the formal dining/eating area. Open to the kitchen featuring oak cabinetry with updated hardware, a pantry and stainless appliances. The updated 1/2 bath on the main level makes things real convenient. 2 bedrooms upstairs including the master suite with dual closets (one of which is a large walk-in closet) while the upper level bath offers a double sink and plenty of space to do your business. Enjoy the full, finished basement complete with a spacious rec area, an additional full bath and a designated laundry room with a new washer/dryer. White 6-panel doors and trim plus updated plumbing and electrical fixtures thru-out creates a modern feel. Roof - 2024, Water Heater - 2023, Furnace and A/C replaced in 2021. Low monthly assessment...Great schools...a convenient location and a fantastic townhome with nothing to do but pack your bags and move right in! Come take a look today!
Contact an agent
Home facts
- Year built:2001
- Listing Id #:12398042
- Added:59 day(s) ago
- Updated:August 15, 2025 at 06:36 PM
Rooms and interior
- Bedrooms:2
- Total bathrooms:3
- Full bathrooms:2
- Half bathrooms:1
Heating and cooling
- Cooling:Central Air
- Heating:Forced Air, Natural Gas
Structure and exterior
- Roof:Asphalt
- Year built:2001
Schools
- High school:Victor J Andrew High School
- Middle school:Prairie View Middle School
- Elementary school:Millennium Elementary School
Utilities
- Water:Lake Michigan
- Sewer:Public Sewer
Finances and disclosures
- Price:$289,900
- Tax amount:$6,749 (2023)
New listings near 8422 Stratford Drive #8422
- Open Sun, 11am to 1pmNew
 $349,000Active3 beds 4 baths2,462 sq. ft.
$349,000Active3 beds 4 baths2,462 sq. ft.6954 Kingston Court, Tinley Park, IL 60477
MLS# 12448349Listed by: HOMESMART REALTY GROUP - New
 $309,900Active4 beds 2 baths1,169 sq. ft.
$309,900Active4 beds 2 baths1,169 sq. ft.17157 69th Avenue, Tinley Park, IL 60477
MLS# 12445934Listed by: COMPASS - New
 $435,000Active3 beds 3 baths2,200 sq. ft.
$435,000Active3 beds 3 baths2,200 sq. ft.16024 Alexandria Drive, Tinley Park, IL 60477
MLS# 12448356Listed by: ZIMA REALTY LLC - New
 $224,900Active2 beds 2 baths1,160 sq. ft.
$224,900Active2 beds 2 baths1,160 sq. ft.17212 Ridgeland Avenue #3S, Tinley Park, IL 60477
MLS# 12448167Listed by: @PROPERTIES CHRISTIE'S INTERNATIONAL REAL ESTATE - New
 $340,000Active2 beds 3 baths2,100 sq. ft.
$340,000Active2 beds 3 baths2,100 sq. ft.7905 Richardson Lane, Tinley Park, IL 60487
MLS# 12380993Listed by: BAIRD & WARNER - New
 $309,000Active3 beds 3 baths1,960 sq. ft.
$309,000Active3 beds 3 baths1,960 sq. ft.18223 Eagle Drive, Tinley Park, IL 60477
MLS# 12447981Listed by: VILLAGE REALTY, INC. - New
 $434,999Active4 beds 2 baths1,436 sq. ft.
$434,999Active4 beds 2 baths1,436 sq. ft.8400 167th Street, Tinley Park, IL 60487
MLS# 12447965Listed by: EXP REALTY - New
 $299,990Active2 beds 2 baths1,700 sq. ft.
$299,990Active2 beds 2 baths1,700 sq. ft.8534 Westberry Lane, Tinley Park, IL 60487
MLS# 12447846Listed by: HOMESMART REALTY GROUP - New
 $379,990Active3 beds 3 baths1,756 sq. ft.
$379,990Active3 beds 3 baths1,756 sq. ft.17319 Ulster Drive, Tinley Park, IL 60477
MLS# 12409625Listed by: DAYNAE GAUDIO - New
 $335,000Active3 beds 2 baths1,480 sq. ft.
$335,000Active3 beds 2 baths1,480 sq. ft.16251 Olcott Avenue, Tinley Park, IL 60477
MLS# 12439051Listed by: COLDWELL BANKER REALTY
