8440 Surrey Drive, Tinley Park, IL 60487
Local realty services provided by:Better Homes and Gardens Real Estate Connections
Listed by:colleen mclaughlin
Office:coldwell banker realty
MLS#:12456718
Source:MLSNI
Price summary
- Price:$375,000
- Price per sq. ft.:$215.27
About this home
Bright, move-in ready split-level in a prime Tinley Park location with an attached 2-car garage and a fully fenced backyard. Sun-splashed living room with a big picture window opens to an updated eat-in kitchen with skylight, white cabinets, quartz marble-look counters, custom tile backsplash, stainless steel appliances, and island seating. Three comfortable bedrooms up with great closets and a refreshed full bath. The lower level features a spacious family room with an updated stone fireplace and a second full bath, plus a flex room with laundry and exterior access - perfect for a mudroom, home office, or workout space. Outdoor living shines with a brand-new 2025 back deck and the 2024 fence. Major improvements for peace of mind: 2025 new sump pump and new garage opener, 2023 new HVAC system, 2021 kitchen enhancements with quartz counters, updated hardware, wood-look tile, and new carpet throughout. Close to Buedingen Park, schools, shopping, dining, and Metra. Easy living in a central location - just move in and enjoy.
Contact an agent
Home facts
- Year built:1979
- Listing ID #:12456718
- Added:9 day(s) ago
- Updated:September 07, 2025 at 04:28 AM
Rooms and interior
- Bedrooms:3
- Total bathrooms:2
- Full bathrooms:2
- Living area:1,742 sq. ft.
Heating and cooling
- Cooling:Central Air
- Heating:Natural Gas
Structure and exterior
- Year built:1979
- Building area:1,742 sq. ft.
- Lot area:0.18 Acres
Schools
- High school:Victor J Andrew High School
Utilities
- Water:Lake Michigan
- Sewer:Public Sewer
Finances and disclosures
- Price:$375,000
- Price per sq. ft.:$215.27
- Tax amount:$7,687 (2023)
New listings near 8440 Surrey Drive
- New
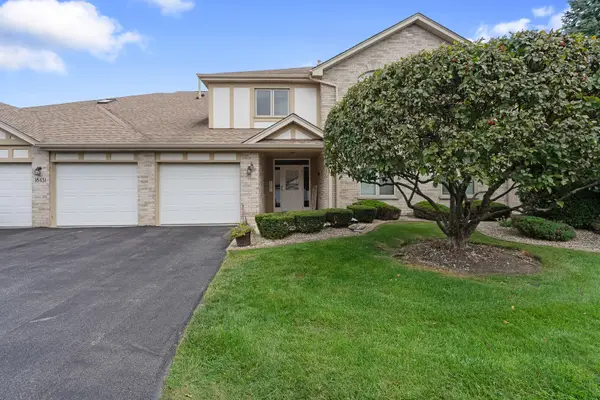 $249,900Active2 beds 2 baths1,500 sq. ft.
$249,900Active2 beds 2 baths1,500 sq. ft.18431 Pine Cone Drive #1, Tinley Park, IL 60477
MLS# 12440276Listed by: WIRTZ REAL ESTATE GROUP INC. - New
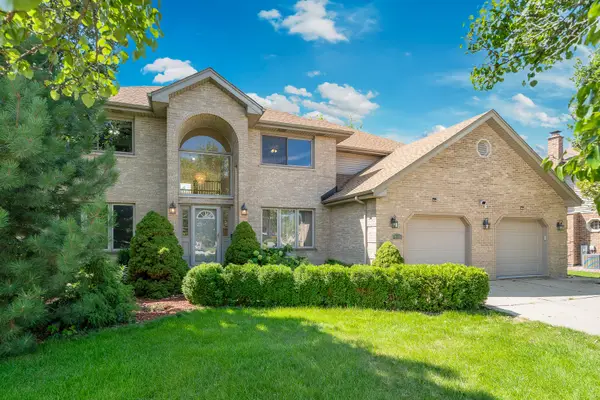 $589,000Active4 beds 3 baths3,392 sq. ft.
$589,000Active4 beds 3 baths3,392 sq. ft.8131 Nielsen Drive, Tinley Park, IL 60477
MLS# 12464993Listed by: MCRAE REALTY LTD. - New
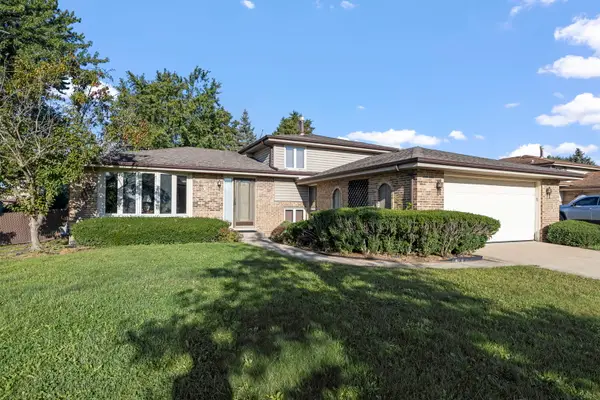 $329,900Active3 beds 2 baths1,396 sq. ft.
$329,900Active3 beds 2 baths1,396 sq. ft.17324 Humber Lane, Tinley Park, IL 60487
MLS# 12454528Listed by: EXP REALTY - New
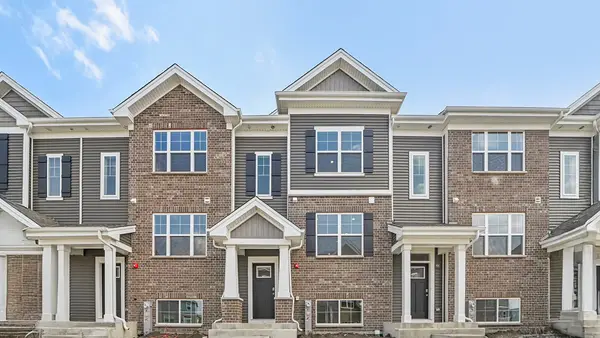 $352,990Active3 beds 3 baths1,756 sq. ft.
$352,990Active3 beds 3 baths1,756 sq. ft.6373 Ulster Drive, Tinley Park, IL 60477
MLS# 12463737Listed by: DAYNAE GAUDIO - New
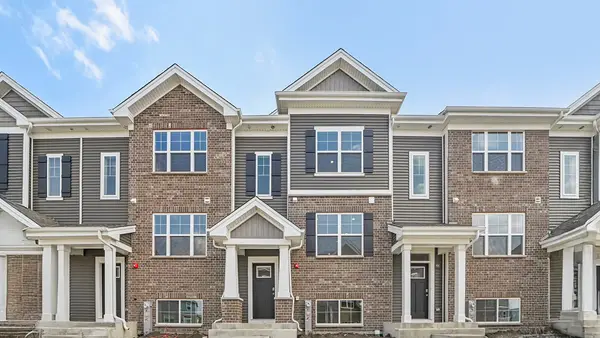 $352,990Active3 beds 3 baths1,756 sq. ft.
$352,990Active3 beds 3 baths1,756 sq. ft.6371 Ulster Drive, Tinley Park, IL 60477
MLS# 12463774Listed by: DAYNAE GAUDIO - New
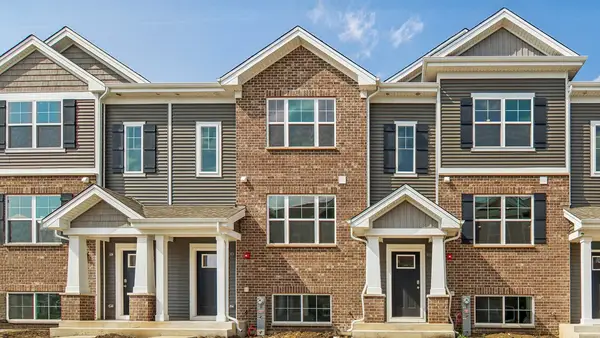 $355,990Active3 beds 3 baths1,756 sq. ft.
$355,990Active3 beds 3 baths1,756 sq. ft.6369 Ulster Drive, Tinley Park, IL 60477
MLS# 12463855Listed by: DAYNAE GAUDIO - New
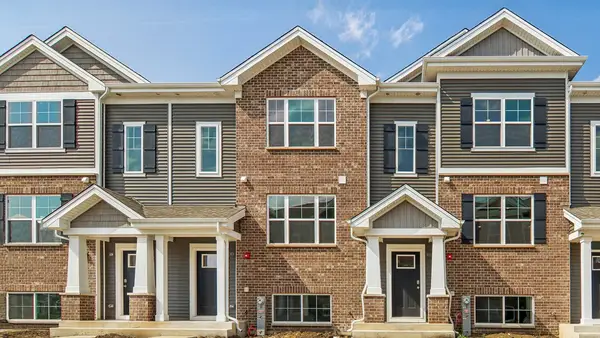 $355,990Active3 beds 3 baths1,756 sq. ft.
$355,990Active3 beds 3 baths1,756 sq. ft.6367 Ulster Drive, Tinley Park, IL 60477
MLS# 12463865Listed by: DAYNAE GAUDIO - New
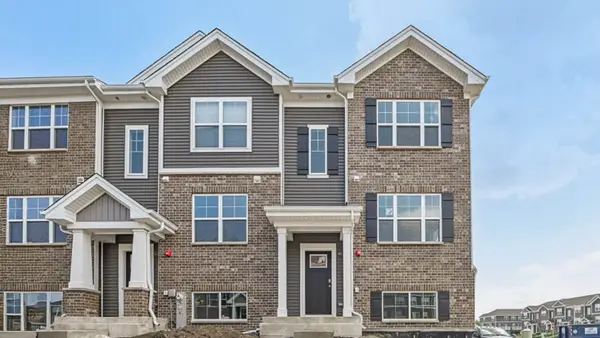 $380,990Active3 beds 3 baths1,756 sq. ft.
$380,990Active3 beds 3 baths1,756 sq. ft.6365 Ulster Drive, Tinley Park, IL 60477
MLS# 12463876Listed by: DAYNAE GAUDIO - New
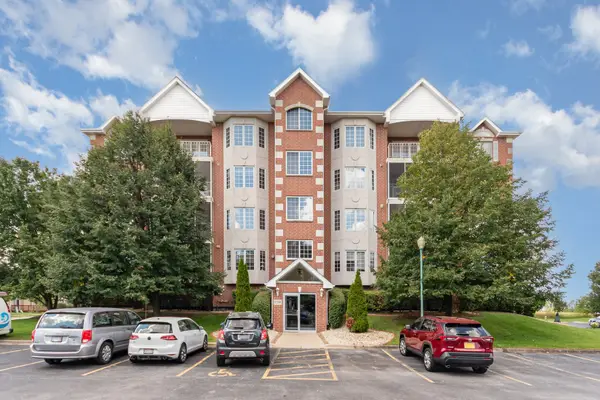 $295,000Active2 beds 2 baths1,698 sq. ft.
$295,000Active2 beds 2 baths1,698 sq. ft.7722 Greenway Boulevard #4SE, Tinley Park, IL 60487
MLS# 12463334Listed by: ILLINOIS REAL ESTATE PARTNERS - New
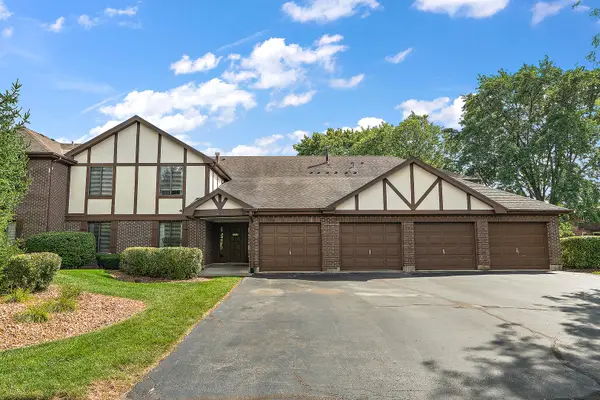 $205,000Active2 beds 2 baths1,000 sq. ft.
$205,000Active2 beds 2 baths1,000 sq. ft.6715 180th Street #5, Tinley Park, IL 60477
MLS# 12458956Listed by: RE/MAX 1ST SERVICE
