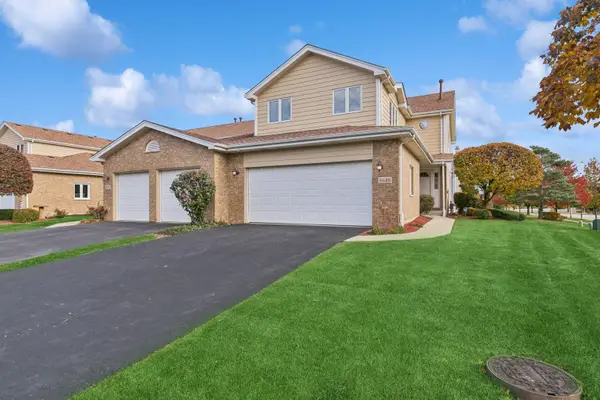8542 Monaghan Drive, Tinley Park, IL 60487
Local realty services provided by:Better Homes and Gardens Real Estate Star Homes
8542 Monaghan Drive,Tinley Park, IL 60487
$489,000
- 3 Beds
- 3 Baths
- 2,736 sq. ft.
- Single family
- Active
Listed by: mike mccatty, nicole canny
Office: century 21 circle
MLS#:12411635
Source:MLSNI
Price summary
- Price:$489,000
- Price per sq. ft.:$178.73
About this home
***PRICE REDUCTION***Welcome to this beautifully crafted, over 2700 sq ft, 3-step ranch in sought-after Brookside Glen, where space, comfort and style come together in perfect harmony. From the moment you walk in, you'll be captivated by the dramatic two-story, double-sided brick fireplace... an eye-catching centerpiece that adds character and warmth to both the main living and dining areas. The home's open-concept layout is ideal for modern living and entertaining, highlighted by vaulted, beamed ceilings that enhance the sense of both volume and light throughout. At the heart of the home, the expansive kitchen is a delight... featuring an island, accomodating bar stools, high-end stainless steel appliances, and generous room for prepping, serving, and gathering. Just off the kitchen, a sun-drenched family room (or versatile sunroom) offers panoramic views of the backyard through its abundance of windows. A convenient mudroom with side entry helps keep everything organized and includes access to a fenced area perferct for gardening or a dog run. On the second level, the spacious primary suite includes a full bath and walk-in closet, with two additional generously sized bedrooms and an updated guest bath. The extra-deep full basement adds a massive 2,700 square feet of potential living space, complete with roughed-in plumbing...ready for your custom finishing touches. Key updates include brand new painting throughout (2025), new roof (Nov 2024), furnace (2023) and recently refreshed mechanicals and appliances, including the A/C, hot water heater, sump & ejector pumps, washer, refrigerator, built-in microwave, and garbage disposal-giving you peace of mind for years to come. Additonally, in Nov 2023, new durable vinyl flooring throughout main level and new carpet in bedrooms were installed. Outside, enjoy a large fenced-in backyard with a patio, perfect for summer entertaining, plus a newly serviced in-ground sprinkler system to keep your lawn looking its best. Home Warranty Included for peace of mind! Don't miss this rare opportunity to own a standout home in one of the area's most desirable neighborhoods. Excellent schools, near shopping, dining and the expressway. Schedule your tour today!
Contact an agent
Home facts
- Year built:2006
- Listing ID #:12411635
- Added:128 day(s) ago
- Updated:November 11, 2025 at 12:01 PM
Rooms and interior
- Bedrooms:3
- Total bathrooms:3
- Full bathrooms:2
- Half bathrooms:1
- Living area:2,736 sq. ft.
Heating and cooling
- Cooling:Central Air
- Heating:Forced Air, Natural Gas
Structure and exterior
- Roof:Asphalt
- Year built:2006
- Building area:2,736 sq. ft.
- Lot area:0.29 Acres
Schools
- High school:Lincoln-Way East High School
- Middle school:Summit Hill Junior High School
- Elementary school:Dr Julian Rogus School
Utilities
- Water:Lake Michigan, Public
- Sewer:Public Sewer
Finances and disclosures
- Price:$489,000
- Price per sq. ft.:$178.73
- Tax amount:$14,987 (2023)
New listings near 8542 Monaghan Drive
- Open Sat, 12 to 4pmNew
 $295,900Active3 beds 2 baths1,340 sq. ft.
$295,900Active3 beds 2 baths1,340 sq. ft.Address Withheld By Seller, Tinley Park, IL 60477
MLS# 12514762Listed by: REALTY ONE GROUP HEARTLAND - New
 $215,000Active2 beds 2 baths1,200 sq. ft.
$215,000Active2 beds 2 baths1,200 sq. ft.16019 Eagle Ridge Drive #3S, Tinley Park, IL 60477
MLS# 12514689Listed by: HOMESMART CONNECT LLC - Open Sat, 12 to 3pmNew
 $355,000Active4 beds 2 baths1,699 sq. ft.
$355,000Active4 beds 2 baths1,699 sq. ft.7727 166th Street, Tinley Park, IL 60477
MLS# 12514703Listed by: REAL BROKER, LLC - New
 $379,900Active3 beds 2 baths2,000 sq. ft.
$379,900Active3 beds 2 baths2,000 sq. ft.8118 Tudor Lane, Tinley Park, IL 60477
MLS# 12513944Listed by: WIRTZ REAL ESTATE GROUP INC. - New
 $290,000Active3 beds 4 baths1,612 sq. ft.
$290,000Active3 beds 4 baths1,612 sq. ft.4 Corinth Court, Tinley Park, IL 60477
MLS# 12338265Listed by: FATHOM REALTY IL LLC - New
 $260,000Active2 beds 2 baths
$260,000Active2 beds 2 baths7050 183rd Street #302, Tinley Park, IL 60477
MLS# 12511592Listed by: REDFIN CORPORATION - New
 $339,500Active3 beds 3 baths2,000 sq. ft.
$339,500Active3 beds 3 baths2,000 sq. ft.6903 Lexington Court #6903, Tinley Park, IL 60477
MLS# 12507631Listed by: @PROPERTIES CHRISTIES INTERNATIONAL REAL ESTATE  $149,000Pending2 beds 1 baths800 sq. ft.
$149,000Pending2 beds 1 baths800 sq. ft.17220 71st Avenue #11, Tinley Park, IL 60477
MLS# 12507988Listed by: BAIRD & WARNER- New
 $349,990Active3 beds 3 baths1,756 sq. ft.
$349,990Active3 beds 3 baths1,756 sq. ft.6359 Ulster Drive, Tinley Park, IL 60477
MLS# 12511933Listed by: DAYNAE GAUDIO  $325,000Pending2 beds 3 baths2,104 sq. ft.
$325,000Pending2 beds 3 baths2,104 sq. ft.8648 Ballycastle Lane, Tinley Park, IL 60487
MLS# 12496690Listed by: BAIRD & WARNER FOX VALLEY - GENEVA
