- BHGRE®
- Illinois
- Tinley Park
- 8543 Brookside Glen Drive
8543 Brookside Glen Drive, Tinley Park, IL 60487
Local realty services provided by:Better Homes and Gardens Real Estate Connections
8543 Brookside Glen Drive,Tinley Park, IL 60487
$674,500
- 5 Beds
- 4 Baths
- 6,000 sq. ft.
- Single family
- Active
Listed by: robert spychalski
Office: keller williams preferred rlty
MLS#:12483242
Source:MLSNI
Price summary
- Price:$674,500
- Price per sq. ft.:$112.42
- Monthly HOA dues:$8.33
About this home
Welcome to this stunning 5-bedroom, 4-bath home in sought-after Brookside Glen, offering over 5,500 square feet of finished living space-an impressive 8 feet longer than the traditional Fane models! This spacious beauty features a 3-car garage and a full finished basement complete with a full bar, full bath, second family room, rec room, and abundant storage. The exterior has been recently updated with Hardi board siding, gutters, fascia, and soffits, plus a newer roof (approximately 3 years old). Two new furnaces were installed in December 2025 and include warranties, and a new dishwasher was added in November 2025. The backyard is an entertainer's dream with a 33-foot round semi-above-ground pool, newer cedar fence (approximately 3 years old), brick paver fire-pit/patio, and a deck perfect for relaxing or hosting. Inside, you'll find wood flooring throughout most of the home, a custom fireplace in the main-level rec. room, and a first-floor bedroom ideal for related living with direct access to the hall bath. The main level laundry room has been recently updated and includes a newer washer and dryer, while upstairs the oversized primary suite offers a true retreat with a walk-in closet plus additional closets and a bath featuring dual sinks, whirlpool tub, and separate shower. The loft provides flexible space for a play area, office, or reading nook, and the kitchen offers plenty of cabinets, newer appliances, and an oversized eating area perfect for family dinners. The finished basement (approximately 10 years old) adds exceptional functionality and entertainment options. Situated on an oversized lot within the highly rated Lincoln-Way East High School district, this lovely home is close to restaurants, shopping, expressways, and transportation-A must see!!!! This home has been meticulously maintained throughout.
Contact an agent
Home facts
- Year built:1998
- Listing ID #:12483242
- Added:95 day(s) ago
- Updated:January 31, 2026 at 11:56 AM
Rooms and interior
- Bedrooms:5
- Total bathrooms:4
- Full bathrooms:4
- Living area:6,000 sq. ft.
Heating and cooling
- Cooling:Central Air
- Heating:Forced Air, Natural Gas
Structure and exterior
- Roof:Asphalt
- Year built:1998
- Building area:6,000 sq. ft.
Utilities
- Water:Lake Michigan
- Sewer:Public Sewer
Finances and disclosures
- Price:$674,500
- Price per sq. ft.:$112.42
- Tax amount:$16,029 (2024)
New listings near 8543 Brookside Glen Drive
- New
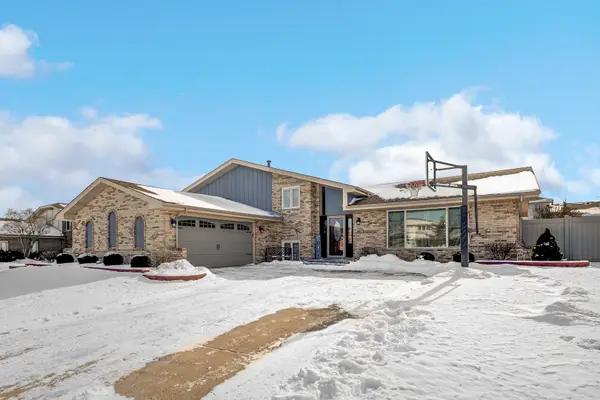 Listed by BHGRE$484,900Active4 beds 4 baths2,872 sq. ft.
Listed by BHGRE$484,900Active4 beds 4 baths2,872 sq. ft.9001 Poplar Street, Tinley Park, IL 60487
MLS# 12558352Listed by: BETTER HOMES & GARDENS REAL ESTATE - New
 $429,000Active3 beds 3 baths2,104 sq. ft.
$429,000Active3 beds 3 baths2,104 sq. ft.8648 Ballycastle Lane, Tinley Park, IL 60487
MLS# 12556935Listed by: HOMESMART REALTY GROUP - Open Sat, 11am to 1pmNew
 $419,900Active3 beds 2 baths1,750 sq. ft.
$419,900Active3 beds 2 baths1,750 sq. ft.17374 Overhill Avenue, Tinley Park, IL 60477
MLS# 12556343Listed by: REALTY EXECUTIVES ELITE - New
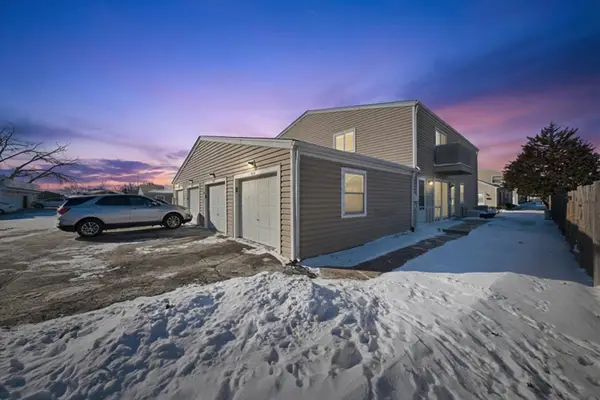 $179,500Active2 beds 1 baths1,100 sq. ft.
$179,500Active2 beds 1 baths1,100 sq. ft.7656 159th Place #30, Tinley Park, IL 60477
MLS# 12557470Listed by: KELLER WILLIAMS EXPERIENCE - New
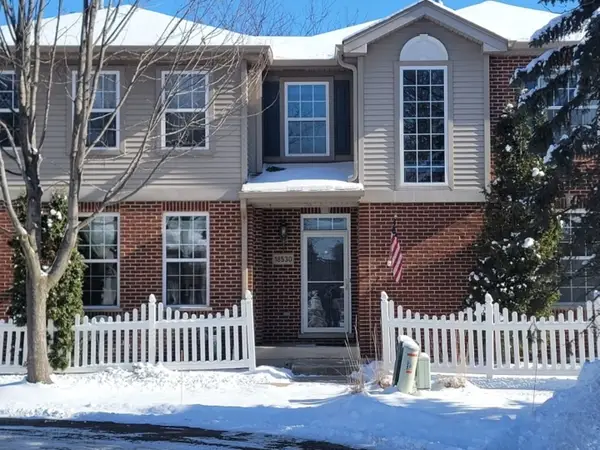 $279,900Active2 beds 2 baths1,396 sq. ft.
$279,900Active2 beds 2 baths1,396 sq. ft.18530 Dearborn Court, Tinley Park, IL 60477
MLS# 12556549Listed by: CARTER REALTY GROUP - Open Sun, 1 to 3pmNew
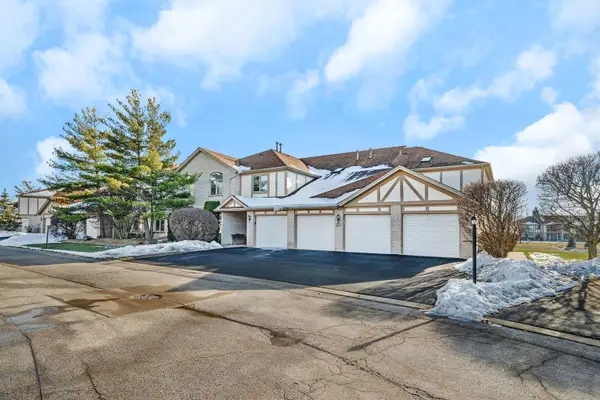 $265,000Active2 beds 2 baths1,405 sq. ft.
$265,000Active2 beds 2 baths1,405 sq. ft.6413 Pine Trail Lane #2, Tinley Park, IL 60477
MLS# 12535956Listed by: KELLER WILLIAMS INFINITY - New
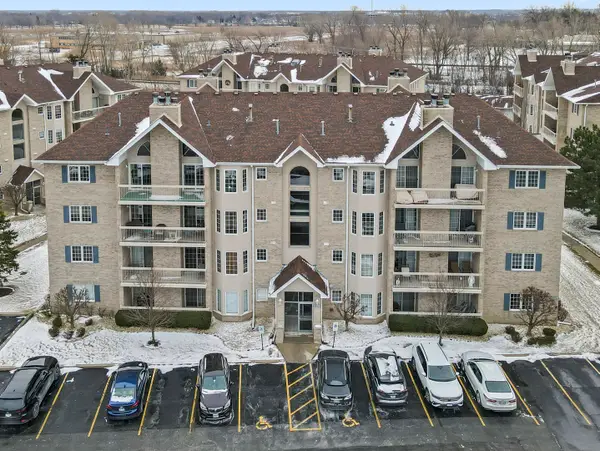 $282,222Active2 beds 2 baths1,500 sq. ft.
$282,222Active2 beds 2 baths1,500 sq. ft.7759 Bristol Park Drive #2SE, Tinley Park, IL 60477
MLS# 12557405Listed by: HOMESMART REALTY GROUP - New
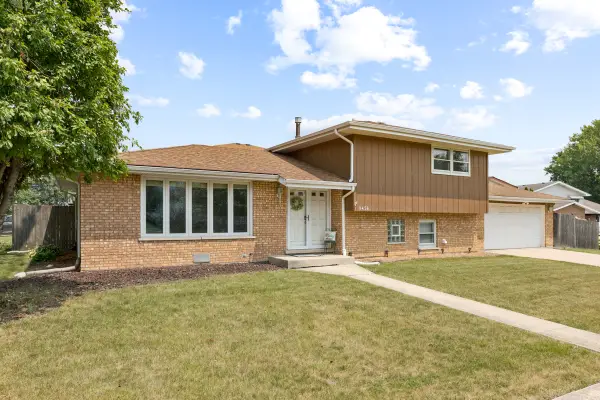 $339,000Active3 beds 2 baths1,237 sq. ft.
$339,000Active3 beds 2 baths1,237 sq. ft.8456 170th Place, Tinley Park, IL 60487
MLS# 12557471Listed by: MURPHY REAL ESTATE GROUP - New
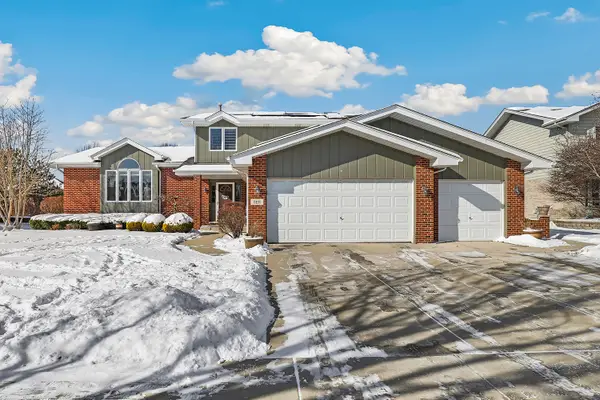 $575,000Active5 beds 4 baths2,674 sq. ft.
$575,000Active5 beds 4 baths2,674 sq. ft.8118 Brookside Glen Drive, Tinley Park, IL 60487
MLS# 12553900Listed by: REDFIN CORPORATION - New
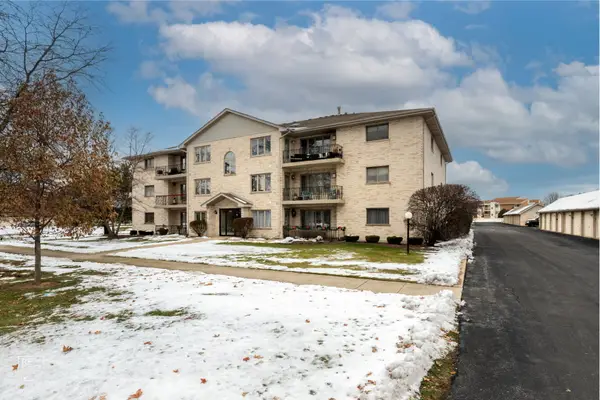 $239,900Active2 beds 2 baths1,100 sq. ft.
$239,900Active2 beds 2 baths1,100 sq. ft.6640 183rd Street #3B, Tinley Park, IL 60477
MLS# 12556318Listed by: INFINITI PROPERTIES, INC.

