8548 Bethany Lane, Tinley Park, IL 60487
Local realty services provided by:Better Homes and Gardens Real Estate Connections
8548 Bethany Lane,Tinley Park, IL 60487
$375,000
- 3 Beds
- 2 Baths
- 1,466 sq. ft.
- Single family
- Pending
Listed by:amy izzo
Office:exp realty
MLS#:12495524
Source:MLSNI
Price summary
- Price:$375,000
- Price per sq. ft.:$255.8
About this home
Welcome to this beautifully maintained, custom-built tri-level home in the heart of Tinley Park. This mostly brick, one-owner home showcases true pride of ownership and quality craftsmanship throughout. Step inside to a spacious foyerthat opens to a bright and inviting living room and formal dining area, both featuring gorgeous hardwood floors. The eat-inkitchen offers Corian countertops, oak cabinetry, and stainless steel appliances-perfect for preparing meals andgathering with loved ones. A stunning three-seasons room extends the living space, providing the ideal spot to relax andenjoy peaceful views in every season. The lower level features a huge family room, a full bath, laundry area with newer washer (2023) and dryer (2021),convenient crawl space access, and direct entry to the attached 2.5-car garage. The home is also equipped with a newerhot water heater (2023) and HVAC system installed around 2015. Upstairs, you'll find three generously sized bedroomsand another full bath, all adorned with beautiful hardwood flooring. Outside, the home is surrounded by professionallylandscaped grounds, offering curb appeal and a peaceful setting to enjoy the outdoors. This thoughtfully designedlayout offers both comfort and functionality, making it perfect for everyday living and entertaining. Located in a quiet, well-established neighborhood, this home is close to everything Tinley Park has to offer-top-ratedschools, scenic parks, vibrant dining and shopping, and easy access to major highways and Metra for commuters.Combining timeless charm, quality construction, and a prime location, this home is an exceptional find in one of TinleyPark's most desirable communities.
Contact an agent
Home facts
- Year built:1986
- Listing ID #:12495524
- Added:9 day(s) ago
- Updated:October 25, 2025 at 08:42 AM
Rooms and interior
- Bedrooms:3
- Total bathrooms:2
- Full bathrooms:2
- Living area:1,466 sq. ft.
Heating and cooling
- Cooling:Central Air
- Heating:Natural Gas
Structure and exterior
- Roof:Asphalt
- Year built:1986
- Building area:1,466 sq. ft.
- Lot area:0.22 Acres
Schools
- High school:Victor J Andrew High School
- Middle school:Prairie View Middle School
- Elementary school:Christa Mcauliffe School
Utilities
- Water:Lake Michigan, Public
- Sewer:Public Sewer
Finances and disclosures
- Price:$375,000
- Price per sq. ft.:$255.8
- Tax amount:$8,061 (2023)
New listings near 8548 Bethany Lane
- New
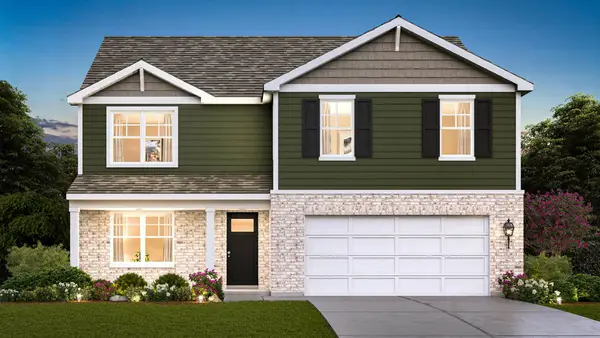 $574,990Active4 beds 3 baths2,600 sq. ft.
$574,990Active4 beds 3 baths2,600 sq. ft.17207 Munster Lane, Tinley Park, IL 60477
MLS# 12497685Listed by: DAYNAE GAUDIO - Open Sun, 12 to 2pmNew
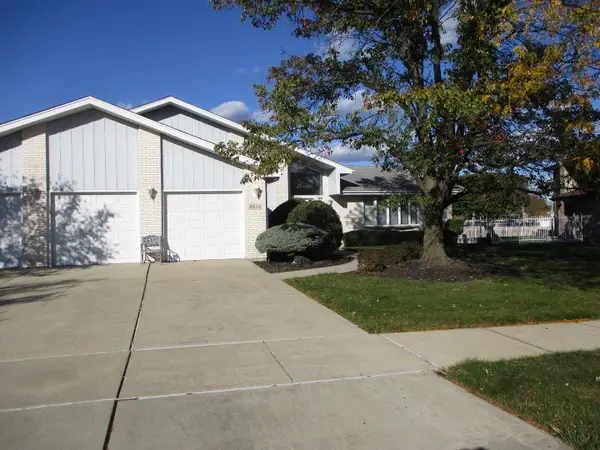 $499,900Active4 beds 3 baths3,200 sq. ft.
$499,900Active4 beds 3 baths3,200 sq. ft.8030 Valley View Drive, Tinley Park, IL 60477
MLS# 12503202Listed by: MCCOLLY REAL ESTATE - New
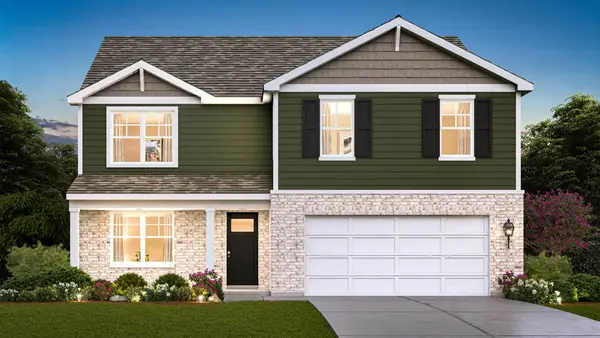 $542,990Active4 beds 3 baths2,600 sq. ft.
$542,990Active4 beds 3 baths2,600 sq. ft.17211 Munster Lane, Tinley Park, IL 60477
MLS# 12497680Listed by: DAYNAE GAUDIO - New
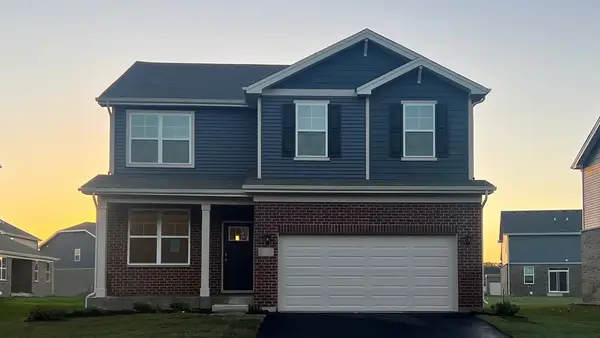 $514,990Active4 beds 3 baths2,052 sq. ft.
$514,990Active4 beds 3 baths2,052 sq. ft.17209 Munster Lane, Tinley Park, IL 60477
MLS# 12497977Listed by: DAYNAE GAUDIO - New
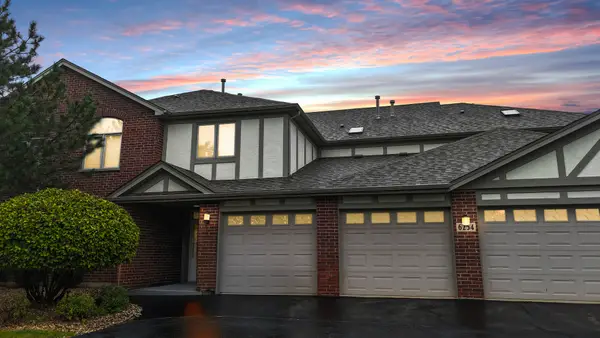 $234,700Active2 beds 2 baths1,375 sq. ft.
$234,700Active2 beds 2 baths1,375 sq. ft.6254 Kallsen Drive #4, Tinley Park, IL 60477
MLS# 12491334Listed by: MCCOLLY REAL ESTATE - New
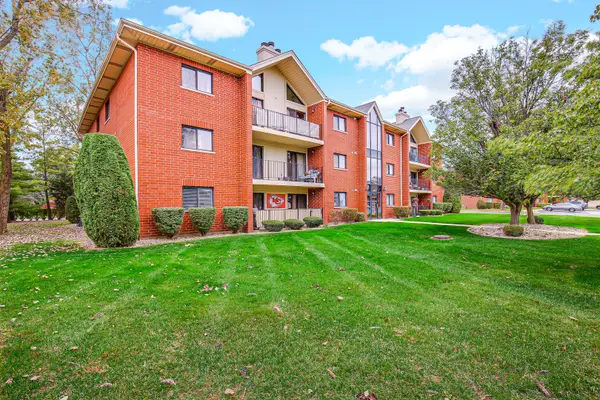 $229,000Active2 beds 2 baths1,200 sq. ft.
$229,000Active2 beds 2 baths1,200 sq. ft.6601 Martin France Circle #2A, Tinley Park, IL 60477
MLS# 12502696Listed by: RE/MAX OF NAPERVILLE - New
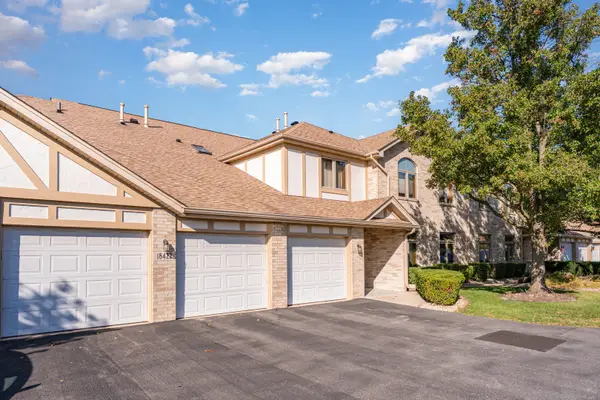 $245,000Active2 beds 2 baths
$245,000Active2 beds 2 baths18422 Pine Cone Drive #4, Tinley Park, IL 60477
MLS# 12501607Listed by: KELLER WILLIAMS PREFERRED RLTY - New
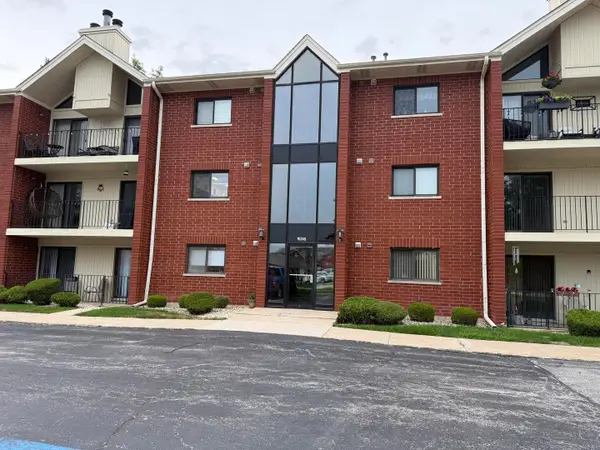 $244,900Active2 beds 2 baths1,450 sq. ft.
$244,900Active2 beds 2 baths1,450 sq. ft.18245 66th Court #2B, Tinley Park, IL 60477
MLS# 12501058Listed by: BEYCOME BROKERAGE REALTY LLC - Open Sat, 11am to 1pmNew
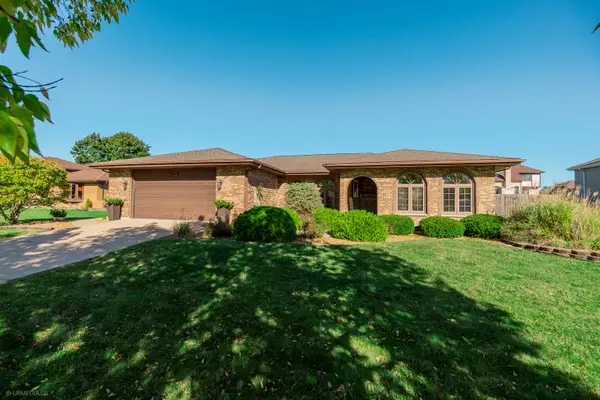 $549,900Active5 beds 3 baths2,253 sq. ft.
$549,900Active5 beds 3 baths2,253 sq. ft.7912 172nd Place, Tinley Park, IL 60477
MLS# 12499377Listed by: COMPASS - New
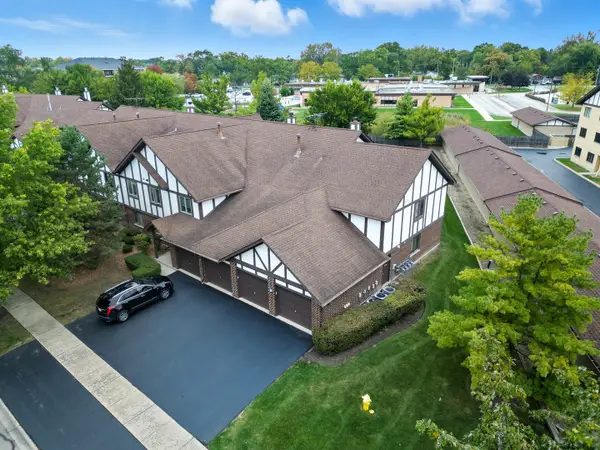 $226,900Active2 beds 2 baths1,300 sq. ft.
$226,900Active2 beds 2 baths1,300 sq. ft.6740 180th Street W #1E, Tinley Park, IL 60477
MLS# 12500699Listed by: EXP REALTY
