9058 Newcastle Court, Tinley Park, IL 60487
Local realty services provided by:Better Homes and Gardens Real Estate Connections
Listed by:michelle rushing
Office:berkshire hathaway homeservices starck real estate
MLS#:12482839
Source:MLSNI
Price summary
- Price:$389,900
- Price per sq. ft.:$169.52
- Monthly HOA dues:$265
About this home
Welcome to 9058 Newcastle Court in the highly desired Mansfield subdivision! This beautifully updated townhome offers nearly 2,500 square feet of living space with two bedrooms plus a huge loft that can easily be converted into a third bedroom. With two and a half renovated bathrooms, plus a rough-in for an additional bath in the walkout basement, this home combines comfort, flexibility, and style. The bright kitchen features granite countertops, white cabinetry, stainless steel appliances (all replaced in 2020), and added can lighting that flows into the spacious living room. A separate dining room offers the perfect setting for entertaining. The primary suite boasts soaring vaulted ceilings and a large walk-in closet. The fully finished walkout basement is a showstopper, complete with a custom wet bar, beverage refrigerator, and access to a brick paver patio. From the main level, step out onto the expansive deck and take in serene views of the open pond and nature area. Additional highlights include newer carpeting in the bedrooms, renovated bathrooms, a new A/C unit in 2024, a two-car attached garage, and ample guest parking throughout the subdivision. With its private entrance, charming front porch, and walkability to the Metra, this home offers both convenience and tranquility in one of Tinley Park's most sought-after communities.
Contact an agent
Home facts
- Year built:2005
- Listing ID #:12482839
- Added:38 day(s) ago
- Updated:October 25, 2025 at 08:42 AM
Rooms and interior
- Bedrooms:2
- Total bathrooms:3
- Full bathrooms:2
- Half bathrooms:1
- Living area:2,300 sq. ft.
Heating and cooling
- Cooling:Central Air
- Heating:Natural Gas
Structure and exterior
- Year built:2005
- Building area:2,300 sq. ft.
Schools
- High school:Victor J Andrew High School
- Middle school:Prairie View Middle School
- Elementary school:Christa Mcauliffe School
Utilities
- Water:Public
- Sewer:Public Sewer
Finances and disclosures
- Price:$389,900
- Price per sq. ft.:$169.52
- Tax amount:$7,964 (2023)
New listings near 9058 Newcastle Court
- New
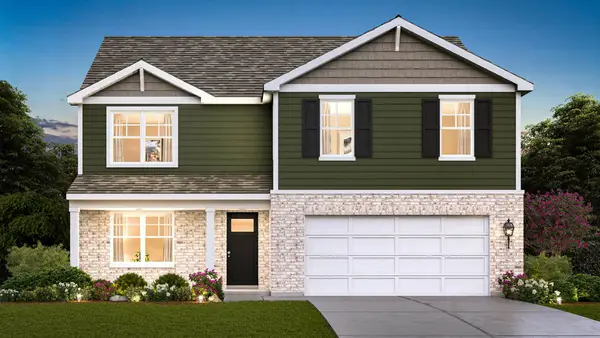 $574,990Active4 beds 3 baths2,600 sq. ft.
$574,990Active4 beds 3 baths2,600 sq. ft.17207 Munster Lane, Tinley Park, IL 60477
MLS# 12497685Listed by: DAYNAE GAUDIO - Open Sun, 12 to 2pmNew
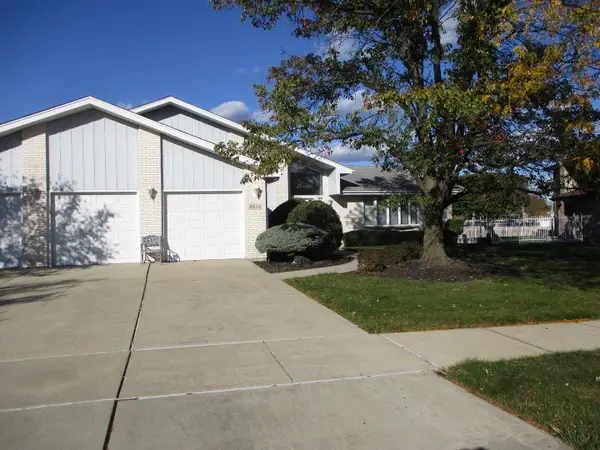 $499,900Active4 beds 3 baths3,200 sq. ft.
$499,900Active4 beds 3 baths3,200 sq. ft.8030 Valley View Drive, Tinley Park, IL 60477
MLS# 12503202Listed by: MCCOLLY REAL ESTATE - New
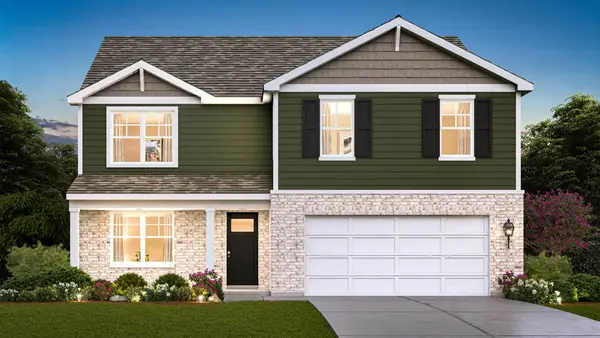 $542,990Active4 beds 3 baths2,600 sq. ft.
$542,990Active4 beds 3 baths2,600 sq. ft.17211 Munster Lane, Tinley Park, IL 60477
MLS# 12497680Listed by: DAYNAE GAUDIO - New
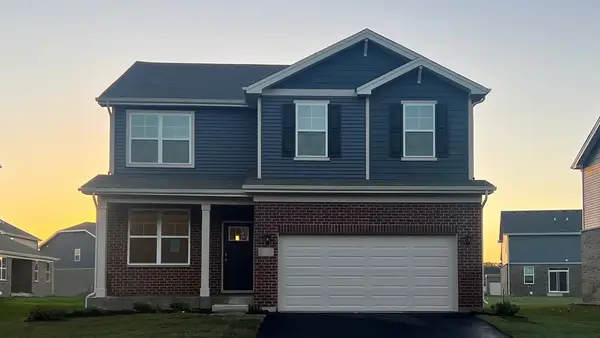 $514,990Active4 beds 3 baths2,052 sq. ft.
$514,990Active4 beds 3 baths2,052 sq. ft.17209 Munster Lane, Tinley Park, IL 60477
MLS# 12497977Listed by: DAYNAE GAUDIO - New
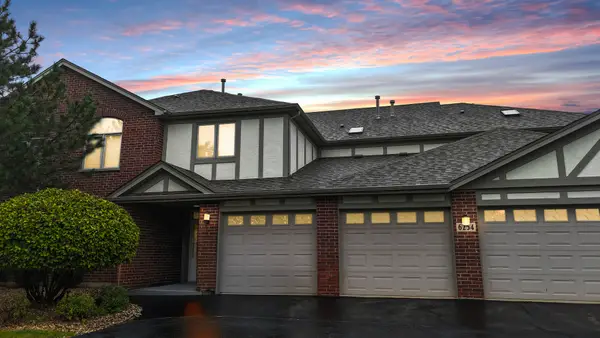 $234,700Active2 beds 2 baths1,375 sq. ft.
$234,700Active2 beds 2 baths1,375 sq. ft.6254 Kallsen Drive #4, Tinley Park, IL 60477
MLS# 12491334Listed by: MCCOLLY REAL ESTATE - New
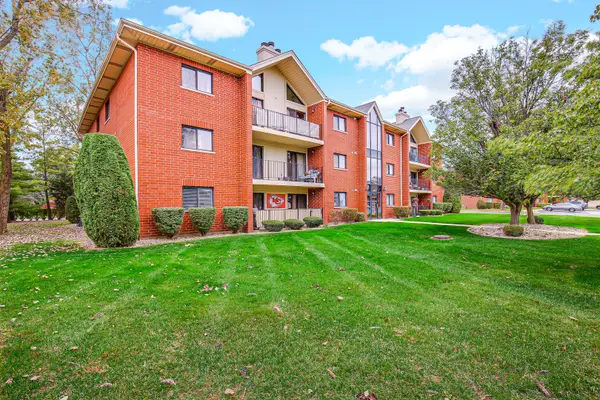 $229,000Active2 beds 2 baths1,200 sq. ft.
$229,000Active2 beds 2 baths1,200 sq. ft.6601 Martin France Circle #2A, Tinley Park, IL 60477
MLS# 12502696Listed by: RE/MAX OF NAPERVILLE - New
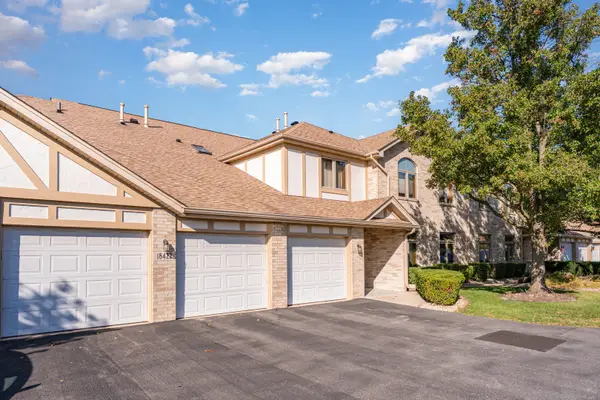 $245,000Active2 beds 2 baths
$245,000Active2 beds 2 baths18422 Pine Cone Drive #4, Tinley Park, IL 60477
MLS# 12501607Listed by: KELLER WILLIAMS PREFERRED RLTY - New
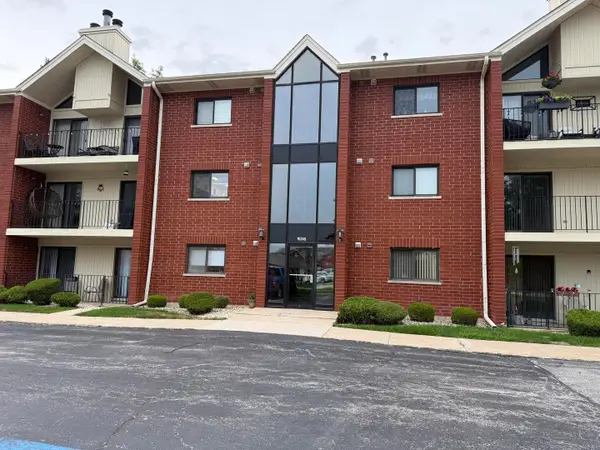 $244,900Active2 beds 2 baths1,450 sq. ft.
$244,900Active2 beds 2 baths1,450 sq. ft.18245 66th Court #2B, Tinley Park, IL 60477
MLS# 12501058Listed by: BEYCOME BROKERAGE REALTY LLC - Open Sat, 11am to 1pmNew
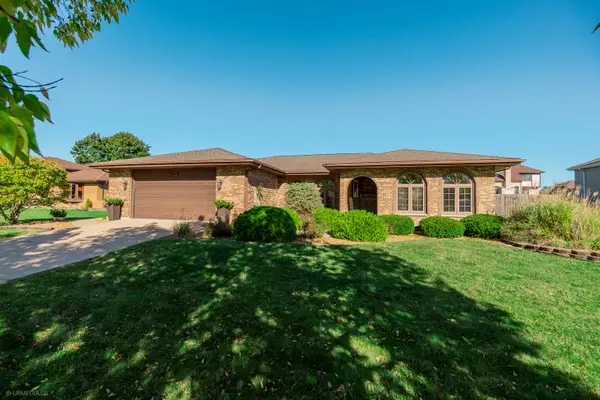 $549,900Active5 beds 3 baths2,253 sq. ft.
$549,900Active5 beds 3 baths2,253 sq. ft.7912 172nd Place, Tinley Park, IL 60477
MLS# 12499377Listed by: COMPASS - New
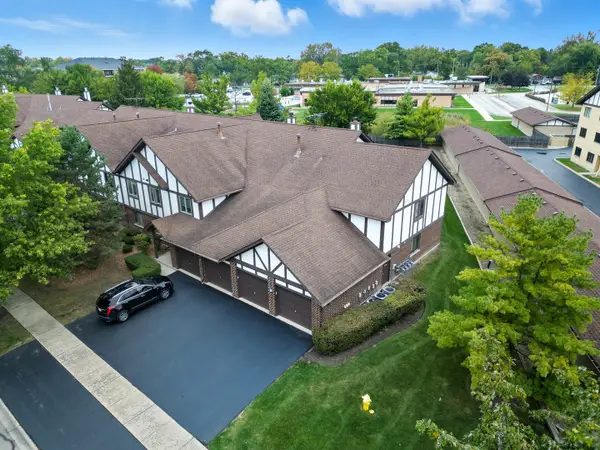 $226,900Active2 beds 2 baths1,300 sq. ft.
$226,900Active2 beds 2 baths1,300 sq. ft.6740 180th Street W #1E, Tinley Park, IL 60477
MLS# 12500699Listed by: EXP REALTY
