9116 Newcastle Court, Tinley Park, IL 60487
Local realty services provided by:Better Homes and Gardens Real Estate Star Homes
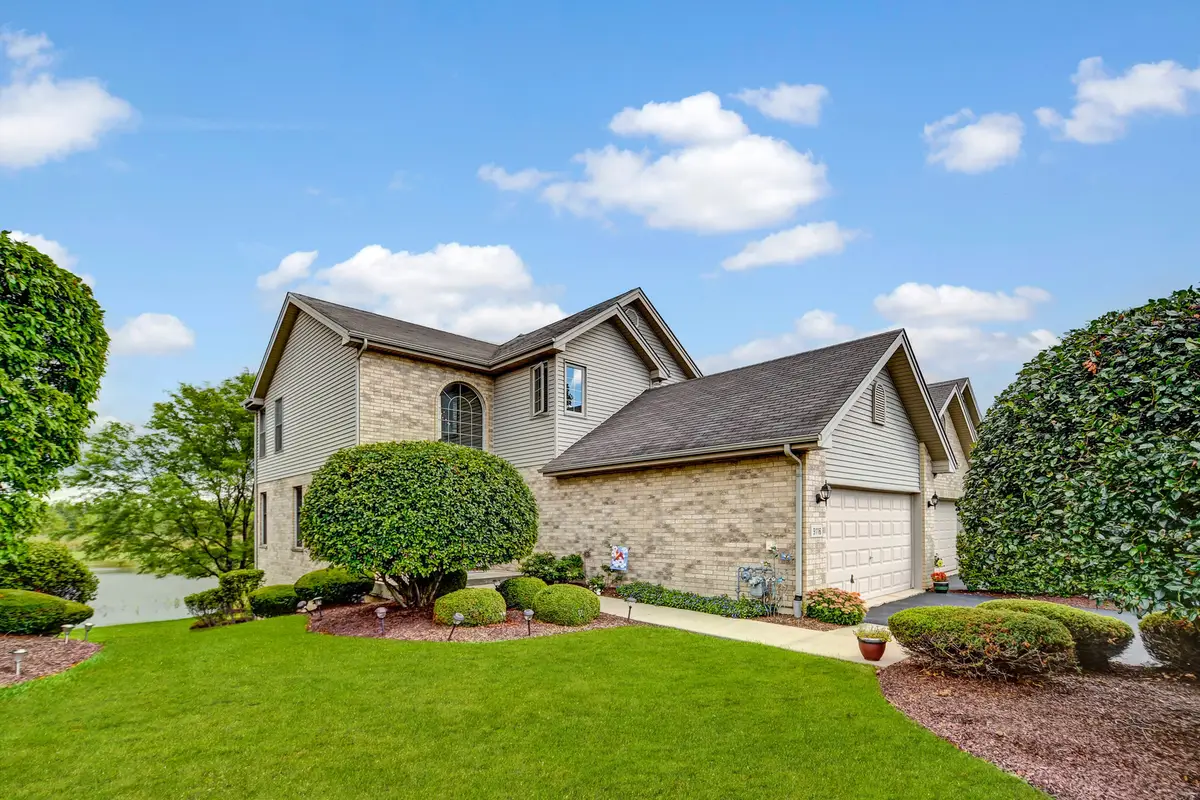
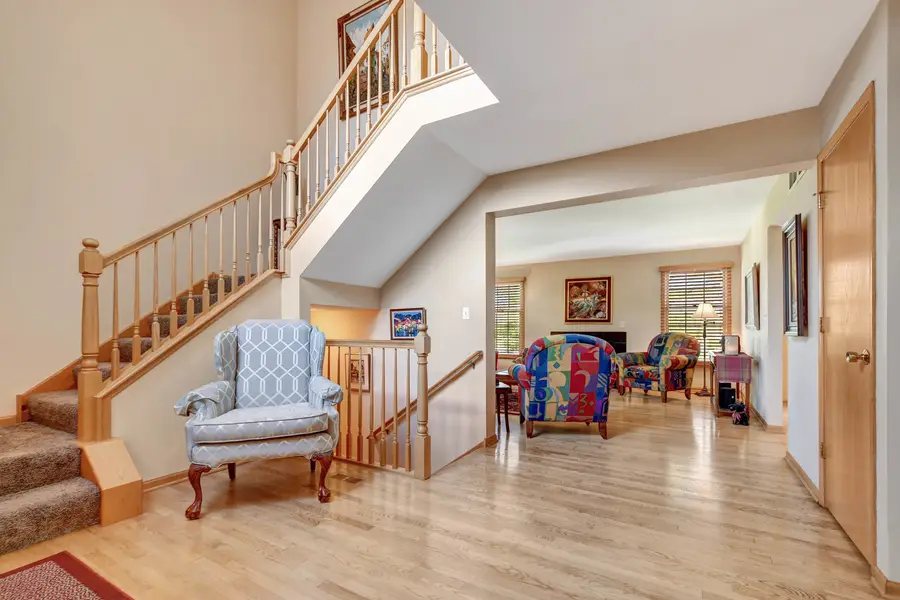
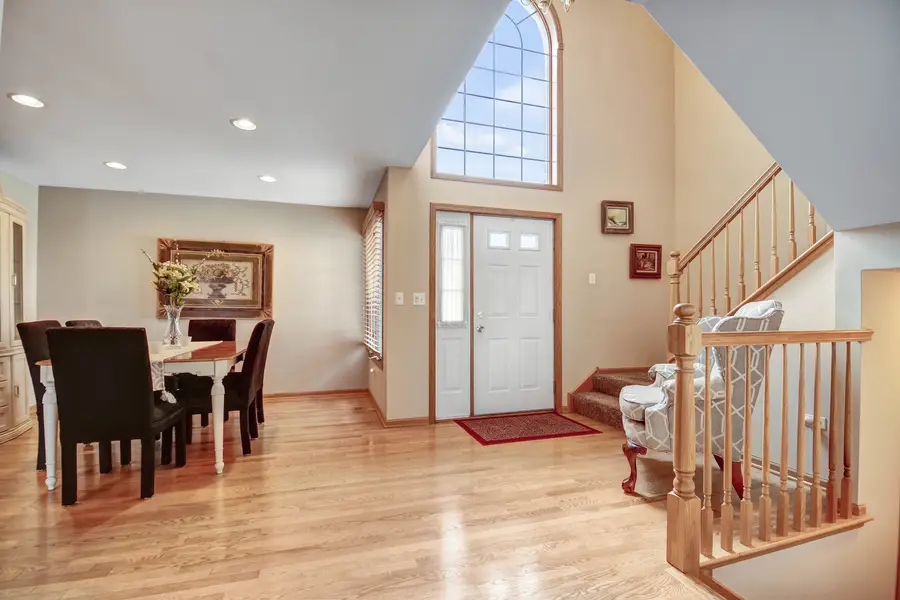
9116 Newcastle Court,Tinley Park, IL 60487
$399,873
- 3 Beds
- 4 Baths
- 2,045 sq. ft.
- Townhouse
- Active
Listed by:thomas domasik
Office:re/max 10 in the park
MLS#:12450826
Source:MLSNI
Price summary
- Price:$399,873
- Price per sq. ft.:$195.54
- Monthly HOA dues:$265
About this home
Stillness of the water soothes your soul in this pristinely maintained lake-side 2-story townhome with a finished walk-out basement. Step inside to a soaring 2-story foyer and a gracious main level featuring hardwood flooring throughout. The great layout includes a formal dining room, a relaxing living room with fireplace, and an efficiently designed eat-in kitchen featuring granite countertops, pantry closet and sliding doors that lead to a maintenance-free deck with serene lake views framed by a lush, forested horizon. A convenient main-level half bathroom completes this floor. A graceful staircase takes you to the restful second level with 3 bedrooms, including a spacious lake-side vaulted master suite with both double and walk-in closets, plus a private bathroom with a shower and soaker tub. The 2nd and 3rd bedrooms share a full hallway bathroom. The finished walk-out basement offers two entertaining areas, an additional half bathroom, and a utility room. Sliding doors open to a brick paver patio beneath the deck, perfect for outdoor relaxation. A 2-car garage with an upper-level storage area adds to the convenience. Easy to see and easy to buy-seller offering fast possession. Schedule your viewing before this GEM is gone!
Contact an agent
Home facts
- Year built:2006
- Listing Id #:12450826
- Added:1 day(s) ago
- Updated:August 22, 2025 at 10:50 AM
Rooms and interior
- Bedrooms:3
- Total bathrooms:4
- Full bathrooms:2
- Half bathrooms:2
- Living area:2,045 sq. ft.
Heating and cooling
- Cooling:Central Air
- Heating:Electric, Natural Gas
Structure and exterior
- Roof:Asphalt
- Year built:2006
- Building area:2,045 sq. ft.
Schools
- High school:Victor J Andrew High School
- Middle school:Prairie View Middle School
- Elementary school:Christa Mcauliffe School
Utilities
- Water:Lake Michigan
- Sewer:Public Sewer
Finances and disclosures
- Price:$399,873
- Price per sq. ft.:$195.54
- Tax amount:$3,676 (2023)
New listings near 9116 Newcastle Court
- New
 $195,000Active2 beds 2 baths1,000 sq. ft.
$195,000Active2 beds 2 baths1,000 sq. ft.7501 175th Street #13, Tinley Park, IL 60477
MLS# 12436487Listed by: COLDWELL BANKER REALTY - New
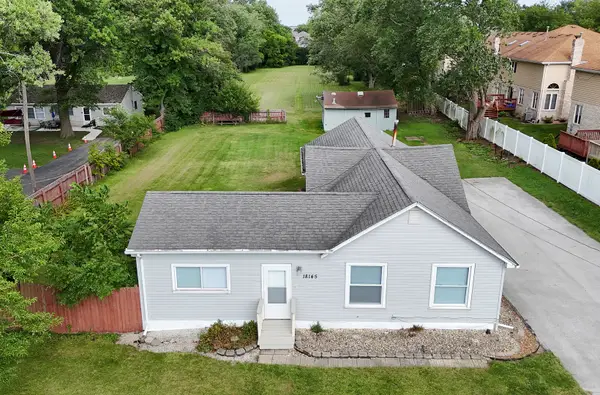 $499,000Active3 beds 2 baths1,488 sq. ft.
$499,000Active3 beds 2 baths1,488 sq. ft.18145 Harlem Avenue, Tinley Park, IL 60477
MLS# 12452205Listed by: BETTER HOMES & GARDENS REAL ESTATE - New
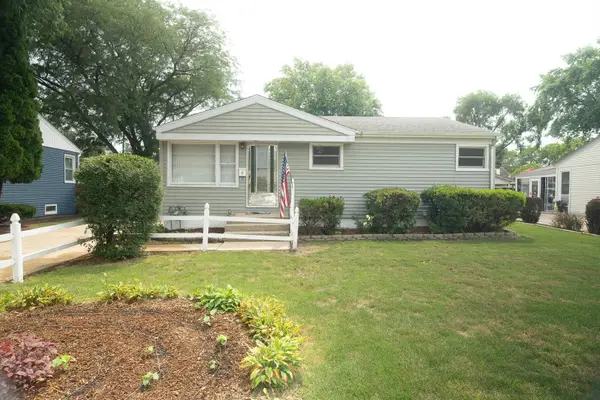 $269,000Active3 beds 2 baths1,786 sq. ft.
$269,000Active3 beds 2 baths1,786 sq. ft.6645 Riverside Drive, Tinley Park, IL 60477
MLS# 12450594Listed by: LISTING LEADERS NORTHWEST, INC - New
 $279,900Active3 beds 2 baths1,350 sq. ft.
$279,900Active3 beds 2 baths1,350 sq. ft.18018 65th Avenue, Tinley Park, IL 60477
MLS# 12451356Listed by: KELLER WILLIAMS PREFERRED RLTY - New
 $280,000Active2 beds 2 baths1,400 sq. ft.
$280,000Active2 beds 2 baths1,400 sq. ft.8229 170th Street, Tinley Park, IL 60477
MLS# 12449752Listed by: EPIQUE REALTY - Open Sun, 11am to 1pmNew
 $235,000Active2 beds 2 baths1,400 sq. ft.
$235,000Active2 beds 2 baths1,400 sq. ft.18020 66th Court #2N, Tinley Park, IL 60477
MLS# 12451551Listed by: REAL PEOPLE REALTY - New
 $194,900Active2 beds 2 baths1,100 sq. ft.
$194,900Active2 beds 2 baths1,100 sq. ft.16825 81st Avenue #2S, Tinley Park, IL 60477
MLS# 12448102Listed by: RE/MAX 10 - Open Sun, 1 to 3pmNew
 $340,000Active3 beds 2 baths1,308 sq. ft.
$340,000Active3 beds 2 baths1,308 sq. ft.6402 Jeanette Court, Tinley Park, IL 60477
MLS# 12449802Listed by: EXP REALTY - New
 $485,000Active4 beds 3 baths2,876 sq. ft.
$485,000Active4 beds 3 baths2,876 sq. ft.8249 161st Place, Tinley Park, IL 60477
MLS# 12428396Listed by: @PROPERTIES CHRISTIE'S INTERNATIONAL REAL ESTATE

