Address Withheld By Seller, Tinley Park, IL 60487
Local realty services provided by:Better Homes and Gardens Real Estate Connections
Address Withheld By Seller,Tinley Park, IL 60487
$375,000
- 3 Beds
- 4 Baths
- 2,800 sq. ft.
- Townhouse
- Pending
Listed by: susan adduci, madison adduci blackwood
Office: baird & warner
MLS#:12509311
Source:MLSNI
Sorry, we are unable to map this address
Price summary
- Price:$375,000
- Price per sq. ft.:$133.93
- Monthly HOA dues:$258
About this home
Wonderful 2 story townhome in Brookside Glen with main level master suite with 2 closets and a large bathroom. Upon entering this lovely home you will find a large foyer which leads to the living/dining room combo or to the master suite on the opposite side of the home. The large vaulted ceiling family room with a brick, gas fireplace is in the rear of the home as well as the eat in kitchen which has a new sliding door that leads to a large deck. Also on the main level is a 1/2 bath and the laundry room which leads to the 2 car garage. Upstairs you will find a full bath and 2 large bedrooms each with a walk in closet. The finished basement includes an additional family room as well as a 1/2 bath and an office/bedroom. There is lots of storage space including a crawl space under the garage. Updates include: Furnace/AC approx 2020. This townhome is close to shopping and expressway.
Contact an agent
Home facts
- Year built:1998
- Listing ID #:12509311
- Added:56 day(s) ago
- Updated:January 09, 2026 at 08:42 AM
Rooms and interior
- Bedrooms:3
- Total bathrooms:4
- Full bathrooms:2
- Half bathrooms:2
- Living area:2,800 sq. ft.
Heating and cooling
- Cooling:Central Air
- Heating:Natural Gas
Structure and exterior
- Roof:Asphalt
- Year built:1998
- Building area:2,800 sq. ft.
Schools
- High school:Lincoln-Way East High School
- Middle school:Summit Hill Junior High School
- Elementary school:Dr Julian Rogus School
Utilities
- Water:Lake Michigan
- Sewer:Public Sewer
Finances and disclosures
- Price:$375,000
- Price per sq. ft.:$133.93
- Tax amount:$9,914 (2024)
New listings near 60487
- New
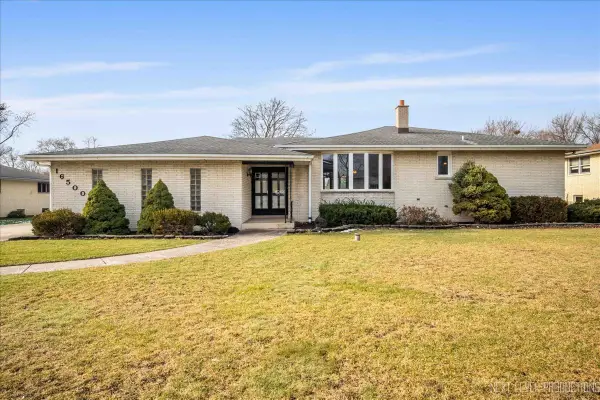 $350,000Active3 beds 2 baths2,157 sq. ft.
$350,000Active3 beds 2 baths2,157 sq. ft.16500 Leslie Ann Drive, Tinley Park, IL 60477
MLS# 12541392Listed by: EXP REALTY - GENEVA - New
 $349,900Active2 beds 2 baths1,338 sq. ft.
$349,900Active2 beds 2 baths1,338 sq. ft.17330 Carlyle Court, Tinley Park, IL 60487
MLS# 12540943Listed by: @PROPERTIES CHRISTIE'S INTERNATIONAL REAL ESTATE - Open Fri, 10am to 4pmNew
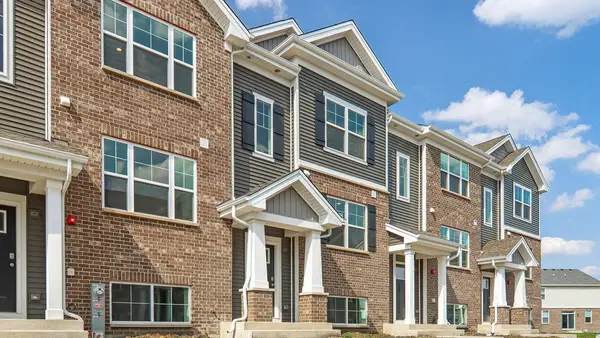 $362,990Active3 beds 3 baths1,756 sq. ft.
$362,990Active3 beds 3 baths1,756 sq. ft.17315 Ulster Drive, Tinley Park, IL 60477
MLS# 12542444Listed by: DAYNAE GAUDIO - New
 $299,000Active3 beds 2 baths1,120 sq. ft.
$299,000Active3 beds 2 baths1,120 sq. ft.16334 Ridgeland Avenue, Tinley Park, IL 60477
MLS# 12541609Listed by: UNITED REAL ESTATE - CHICAGO - New
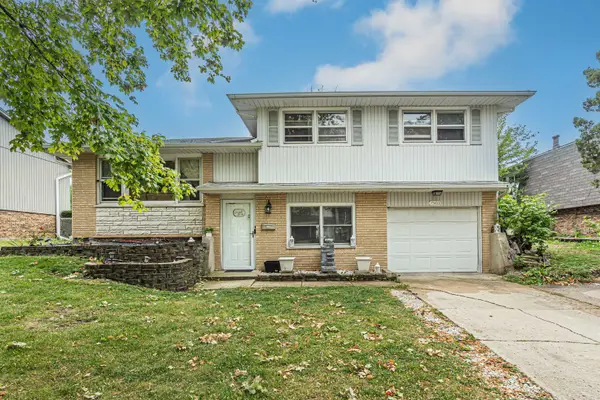 $350,000Active3 beds 2 baths1,044 sq. ft.
$350,000Active3 beds 2 baths1,044 sq. ft.7503 161st Place, Tinley Park, IL 60477
MLS# 12541993Listed by: KELLER WILLIAMS PREMIERE PROPERTIES - New
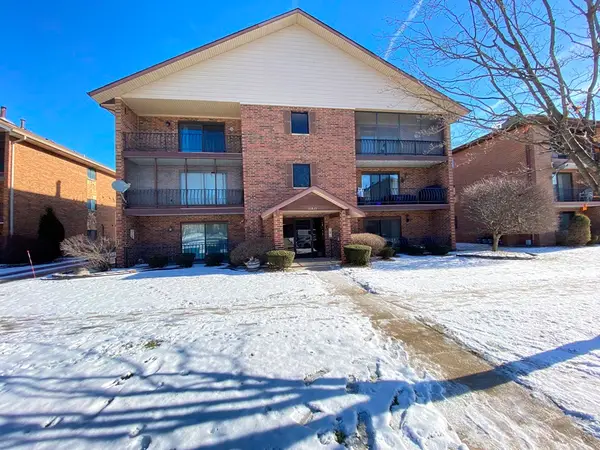 $219,900Active2 beds 2 baths1,100 sq. ft.
$219,900Active2 beds 2 baths1,100 sq. ft.16813 81st Avenue #1S, Tinley Park, IL 60477
MLS# 12541373Listed by: CS REAL ESTATE - New
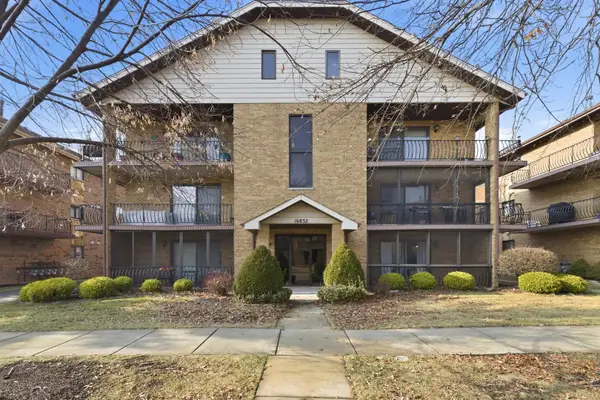 $219,000Active2 beds 2 baths950 sq. ft.
$219,000Active2 beds 2 baths950 sq. ft.16832 81st Avenue #1S, Tinley Park, IL 60477
MLS# 12540012Listed by: JAMESON SOTHEBY'S INTERNATIONAL REALTY - New
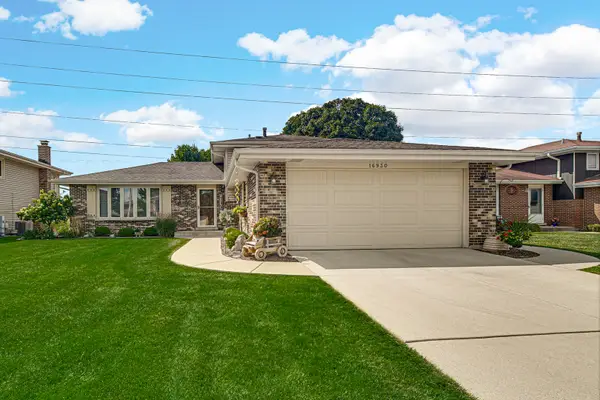 $389,900Active3 beds 2 baths1,834 sq. ft.
$389,900Active3 beds 2 baths1,834 sq. ft.16930 82nd Avenue, Tinley Park, IL 60477
MLS# 12536317Listed by: HOMESMART REALTY GROUP 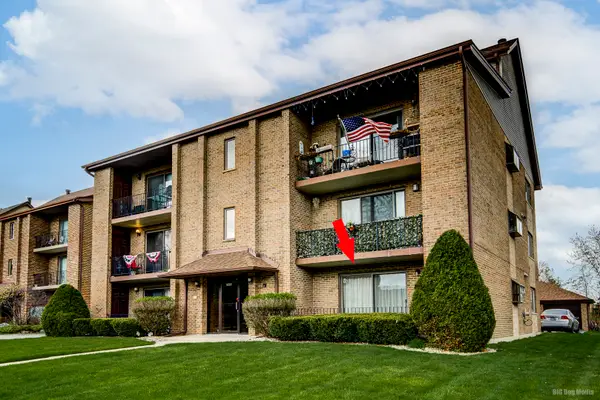 $205,000Pending2 beds 2 baths
$205,000Pending2 beds 2 baths7932 Paxton Avenue #1B, Tinley Park, IL 60477
MLS# 12032198Listed by: RE/MAX 10- New
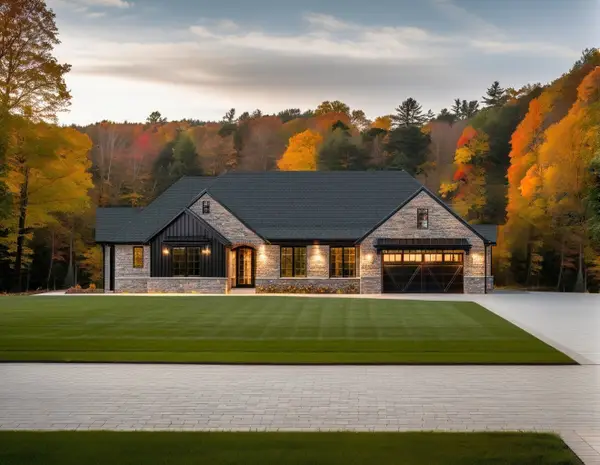 $689,000Active3 beds 2 baths2,500 sq. ft.
$689,000Active3 beds 2 baths2,500 sq. ft.7946 172nd Street, Tinley Park, IL 60477
MLS# 12538720Listed by: CENTURY 21 CIRCLE
