418 West Santa Fe Avenue, Toluca, IL 61369
Local realty services provided by:Better Homes and Gardens Real Estate Star Homes
418 West Santa Fe Avenue,Toluca, IL 61369
$96,900
- 3 Beds
- 1 Baths
- 1,256 sq. ft.
- Single family
- Active
Listed by:kurt gerdes
Office:coldwell banker real estate group
MLS#:12453611
Source:MLSNI
Price summary
- Price:$96,900
- Price per sq. ft.:$77.15
About this home
Charming and Cheerful!! This well cared for, story and a half home provides a cozy floor plan with all three bedrooms on the main level with an option for a fourth bedroom or recreation room on the top level attic space. Upon entering, you are greeted with a spacious dining room with the timeless feeling of the original hardwood flooring and updated hardwood flooring in both adjacent bedrooms.(2017) The neighboring dining and kitchen also have updated wood laminate flooring.(2017) A master bedroom, full bath and utility/laundry room are all adjacent to kitchen and dining rooms providing for a nice efficient floor plan. The attic space which is accessible from either of the two bedrooms by stairs gives the option for an additional bedroom or your choice of use. An attached single car garage is conveniently located off the utility room and kitchen. The home sits on a full basement which houses the water heater,(replaced in 2014) furnace, and constructed with a storm shelter. If you are wanting efficient, small town living, this is the home for you!!!
Contact an agent
Home facts
- Year built:1900
- Listing ID #:12453611
- Added:52 day(s) ago
- Updated:October 25, 2025 at 10:54 AM
Rooms and interior
- Bedrooms:3
- Total bathrooms:1
- Full bathrooms:1
- Living area:1,256 sq. ft.
Heating and cooling
- Cooling:Central Air
- Heating:Forced Air, Natural Gas
Structure and exterior
- Roof:Asphalt
- Year built:1900
- Building area:1,256 sq. ft.
Schools
- High school:Fieldcrest High School
- Middle school:Fieldcrest Jr High
- Elementary school:Fieldcrest Elementary School
Utilities
- Water:Public
- Sewer:Public Sewer
Finances and disclosures
- Price:$96,900
- Price per sq. ft.:$77.15
- Tax amount:$1,341 (2024)
New listings near 418 West Santa Fe Avenue
- New
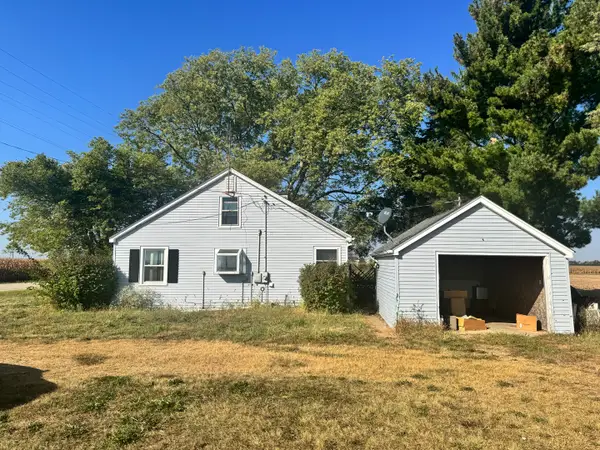 $89,000Active3 beds 1 baths1,082 sq. ft.
$89,000Active3 beds 1 baths1,082 sq. ft.2608 State Route 17, Toluca, IL 61369
MLS# 12494547Listed by: GATES AND GABLES REALTY 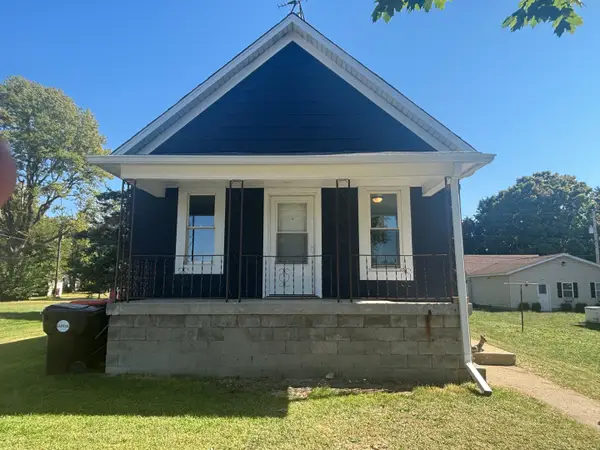 $89,000Active3 beds 1 baths725 sq. ft.
$89,000Active3 beds 1 baths725 sq. ft.408 N Olive Street, Toluca, IL 61369
MLS# 12482394Listed by: LOCAL REALTY GROUP, INC.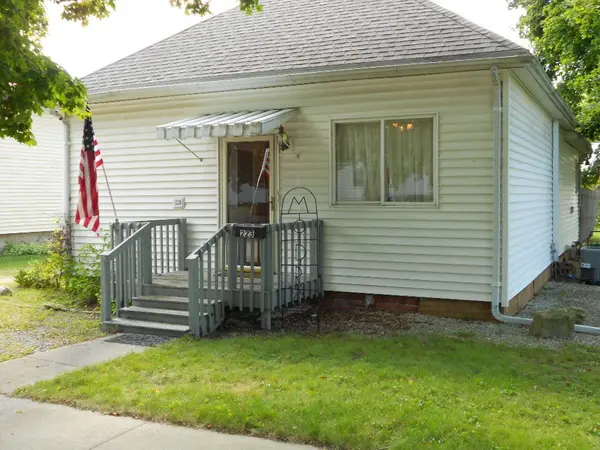 $112,000Pending3 beds 1 baths977 sq. ft.
$112,000Pending3 beds 1 baths977 sq. ft.223 N Linden Street, Toluca, IL 61369
MLS# 12466792Listed by: JIM MALOOF REALTY INC $170,000Pending4 beds 3 baths1,920 sq. ft.
$170,000Pending4 beds 3 baths1,920 sq. ft.722 E Bennington Street, Toluca, IL 61369
MLS# 12419198Listed by: MEYER-JOCHUMS AGENCY $230,000Active6 beds 4 baths
$230,000Active6 beds 4 baths201-203 S Maple Street, Toluca, IL 61369
MLS# 12427030Listed by: O'NEIL PROPERTY GROUP, LLC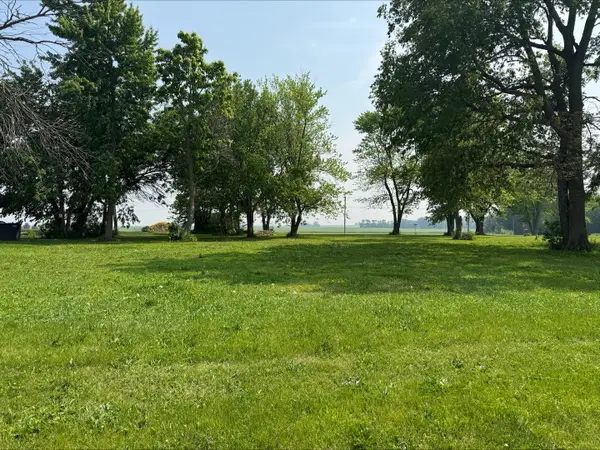 $15,000Active0.23 Acres
$15,000Active0.23 Acres0 S Oak Street, Toluca, IL 61369
MLS# 12386169Listed by: STAR GRIEFF REALTY $15,000Active0.25 Acres
$15,000Active0.25 Acres0 S Maple Street, Toluca, IL 61369
MLS# 12386241Listed by: STAR GRIEFF REALTY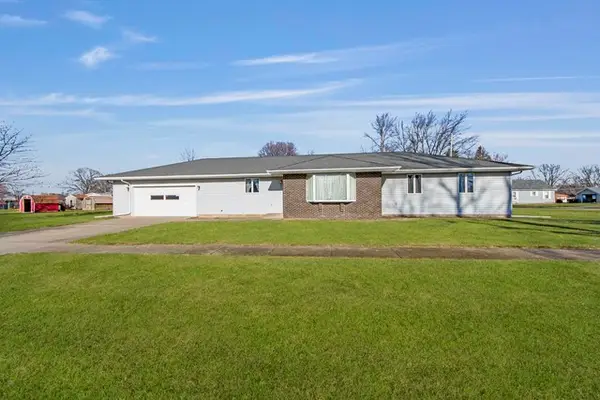 $229,000Active3 beds 2 baths1,508 sq. ft.
$229,000Active3 beds 2 baths1,508 sq. ft.313 W Topeka Street, Toluca, IL 61369
MLS# 12329260Listed by: MEYER-JOCHUMS AGENCY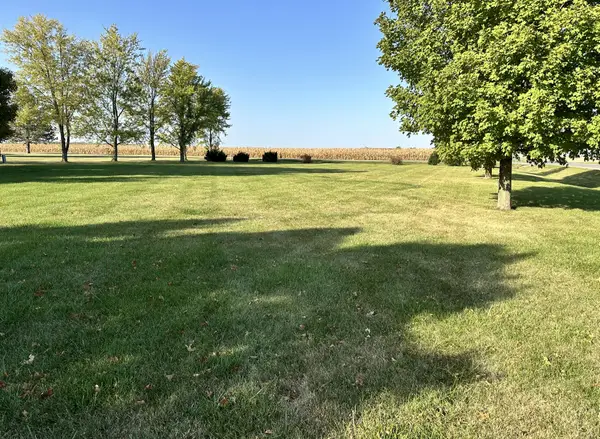 $20,000Active0.68 Acres
$20,000Active0.68 Acres0 Evans Road, Toluca, IL 61369
MLS# 12190243Listed by: COLDWELL BANKER TODAY'S, REALTORS
