215 E Sale Street, Tuscola, IL 61953
Local realty services provided by:Better Homes and Gardens Real Estate Star Homes
215 E Sale Street,Tuscola, IL 61953
$379,900
- 4 Beds
- 4 Baths
- 3,610 sq. ft.
- Single family
- Active
Listed by: stephen fox
Office: re/max realty associates-cha
MLS#:12343212
Source:MLSNI
Price summary
- Price:$379,900
- Price per sq. ft.:$105.24
About this home
TOTALLY RENOVATED 150 YEAR OLD HOME ON QUAINT BRICK STREET WITH OTHER BEAUTIFUL OLDER HOMES. THE LARGE WRAP AROUND FRONT PORCH WELCOMES YOU INTO THE HOME WHERE HIGH CEILINGS AND WARM NEW NATURAL HARDWOOD FLOORS WILL IMPRESS. THE OPEN FLOOR PLAN SPOTLIGHTS THE LARGE BRAND NEW KITCHEN FEATURING NATURAL WOOD CABINETS WITH SOFT CLOSE DRAWERS, DOUBLE PANTRY CABINETS, NEW STAINLESS STEEL APPLIANCES, CERAMIC FLOOR, TILE BACKSPLASH AND HUGE BREAKFAST BAR. OTHER EATING AREA OPTIONS INCLUDE LARGE DINING AREA AND BREAKFAST NOOK. BACK ENTRY AREA INCLUDES HALL TREE WITH BENCH AND SHOE STORAGE. FIRST LEVEL ALSO FEATURES A LARGE OPEN LIVING AREA, LAUNDRY ROOM WITH BUILT IN SHELVING AND LAUNDRY CHUTE, AND FINALLY A HALF BATH. ASCEND THE ORIGINAL WOODEN STAIRCASE TO THE SECOND LEVEL TO EXPLORE THE LARGE PRIMARY SUITE WHICH INCLUDES A NOOK, FULL BATH WITH ROOMY WALK IN TILED SHOWER, DOUBLE SINKS BUILT IN SHELVES AND HUGE WALK IN CLOSET. SECOND LEVEL HAS THREE MORE NICE SIZED BEDROOMS WITH CEILING FANS AND GOOD SIZE CLOSETS PLUS A COMMON BATH WITH TILED FLOOR AND TUB. GO ON UP TO THE THIRD LEVEL TO FIND HUGE MULTIPURPOSE SPACE WITH ANOTHER FULL BATH WITH TILED FLOOR AND TUB SURROUND. THE UNFINISHED BASEMENT OFFERS ADDITIONAL STORAGE POTENTIAL. RENOVATIONS IN 2024 AND 2025 INCLUDED NEW ROOF, GUTTERS, DOWNSPOUTS, ADDED GARAGE, NEW FURNACES AND A/C UNITS, DUCTWORK AND ZONE DAMPERS, TWO TANKLESS WATER HEATERS AND ALL NEW WATER PIPING AND SEWER LINES, ALL NEW ELECTRICAL WIRING, LIGHT FIXTURES AND WIRING DEVICES, NEW DOORS AND LOCKSETS, PLUS MORE! HOUSE WAS FULLY REBUILT FROM EXTERIOR STUDS SO INSULATION WAS ADDED TO WALLS AND ROOF. NEW BACK DECK LEADS TO THE NEWLY ADDED TWO CAR GARAGE. CO-OWNER IS LICENSED REAL ESTATE AGENT. PROPERTY SCHEDULED TO BE PRE-INSPECTED, NO INSPECTION CONTINGENCY.
Contact an agent
Home facts
- Year built:1870
- Listing ID #:12343212
- Added:292 day(s) ago
- Updated:February 24, 2026 at 11:50 AM
Rooms and interior
- Bedrooms:4
- Total bathrooms:4
- Full bathrooms:3
- Half bathrooms:1
- Living area:3,610 sq. ft.
Heating and cooling
- Cooling:Central Air, Electric, Zoned
- Heating:Forced Air, Natural Gas, Sep Heating Systems - 2+, Zoned
Structure and exterior
- Roof:Asphalt
- Year built:1870
- Building area:3,610 sq. ft.
- Lot area:0.15 Acres
Schools
- High school:Tuscola High School
- Middle school:Tuscola Junior High School
- Elementary school:Tuscola Elementary School
Utilities
- Water:Public
- Sewer:Public Sewer
Finances and disclosures
- Price:$379,900
- Price per sq. ft.:$105.24
- Tax amount:$960 (2024)
New listings near 215 E Sale Street
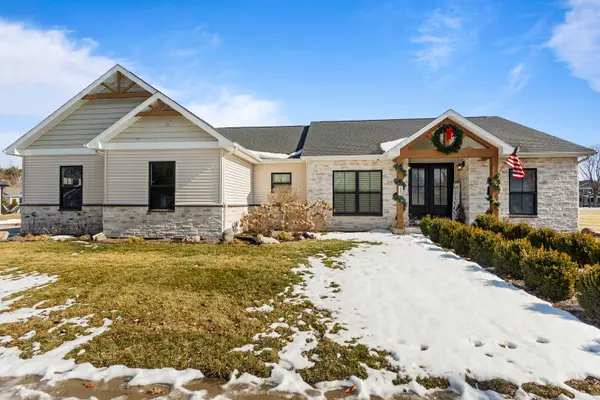 $470,000Active4 beds 2 baths1,997 sq. ft.
$470,000Active4 beds 2 baths1,997 sq. ft.203 N Niles Avenue, Tuscola, IL 61953
MLS# 12563995Listed by: RE/MAX REALTY ASSOCIATES-CHA $115,000Pending3 beds 2 baths1,597 sq. ft.
$115,000Pending3 beds 2 baths1,597 sq. ft.106 W Daggy Street, Tuscola, IL 61953
MLS# 6257001Listed by: HALDON BURGENER AUCTION & REALTY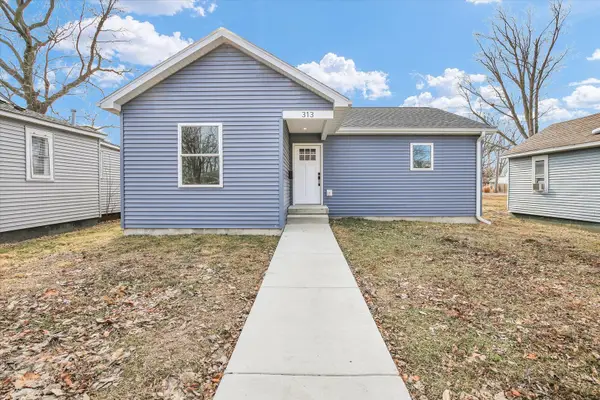 $179,900Active2 beds 2 baths1,042 sq. ft.
$179,900Active2 beds 2 baths1,042 sq. ft.313 E Overton Street, Tuscola, IL 61953
MLS# 12553601Listed by: HILLARD AGENCY- TUSCOLA $200,000Active2 beds 1 baths940 sq. ft.
$200,000Active2 beds 1 baths940 sq. ft.403 E Pinzon Street, Tuscola, IL 61953
MLS# 6256835Listed by: THE WALLACE REAL ESTATE GROUP, INC. $379,900Active4 beds 4 baths3,610 sq. ft.
$379,900Active4 beds 4 baths3,610 sq. ft.215 E Sale Street, Tuscola, IL 61953
MLS# 12540197Listed by: THE REAL ESTATE GROUP,INC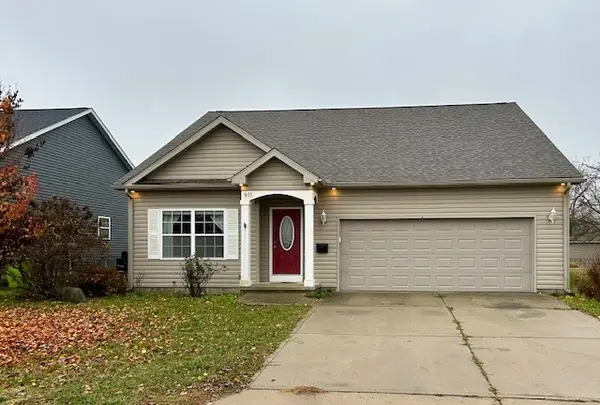 $269,900Pending3 beds 3 baths1,774 sq. ft.
$269,900Pending3 beds 3 baths1,774 sq. ft.911 Barker Street, Tuscola, IL 61953
MLS# 6256478Listed by: RYAN DALLAS REAL ESTATE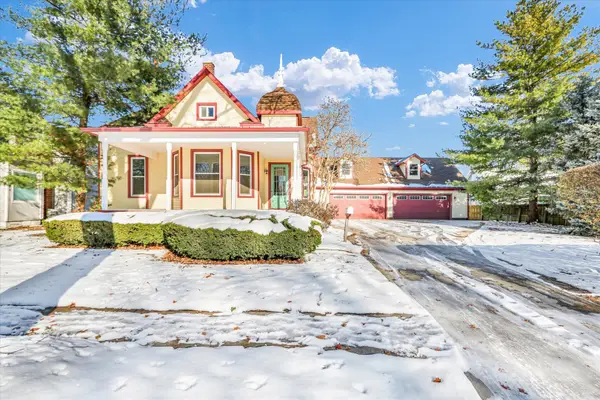 $525,000Active5 beds 2 baths2,163 sq. ft.
$525,000Active5 beds 2 baths2,163 sq. ft.202 E Daggy Street, Tuscola, IL 61953
MLS# 12528103Listed by: HILLARD AGENCY- TUSCOLA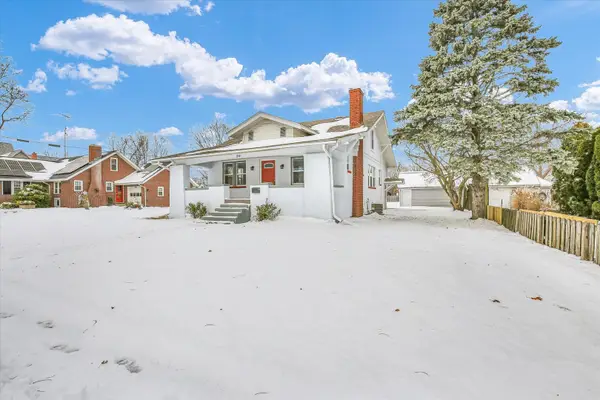 $230,000Active4 beds 2 baths1,607 sq. ft.
$230,000Active4 beds 2 baths1,607 sq. ft.210 E Newkirk Street, Tuscola, IL 61953
MLS# 12524960Listed by: KELLER WILLIAMS-TREC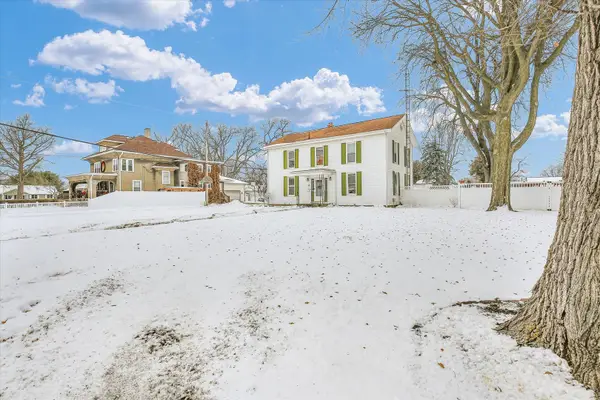 $175,000Pending4 beds 1 baths1,920 sq. ft.
$175,000Pending4 beds 1 baths1,920 sq. ft.110 E Barker Street, Tuscola, IL 61953
MLS# 12524972Listed by: KELLER WILLIAMS-TREC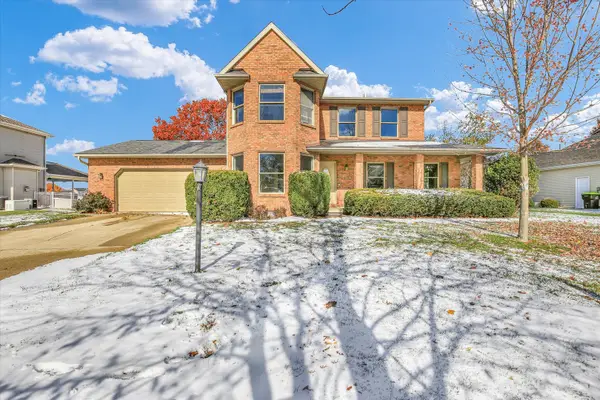 $349,000Active4 beds 3 baths2,216 sq. ft.
$349,000Active4 beds 3 baths2,216 sq. ft.808 Lakeshore Drive, Tuscola, IL 61953
MLS# 12511773Listed by: HILLARD AGENCY- TUSCOLA

