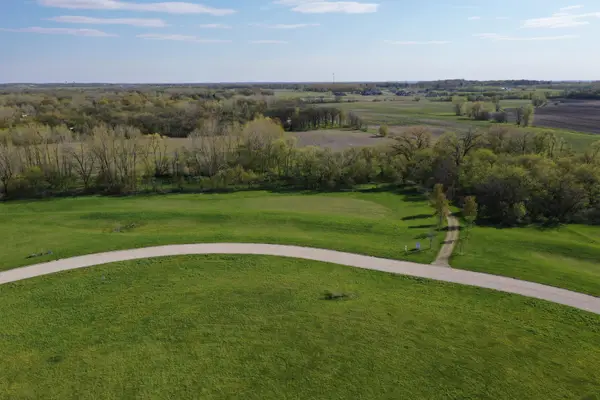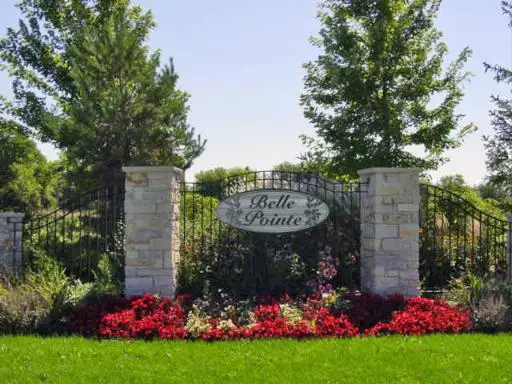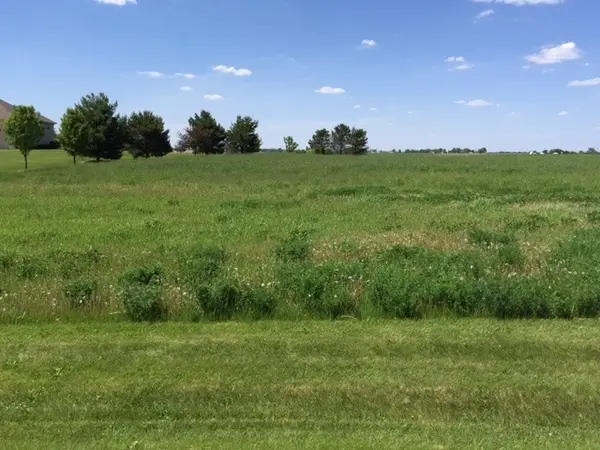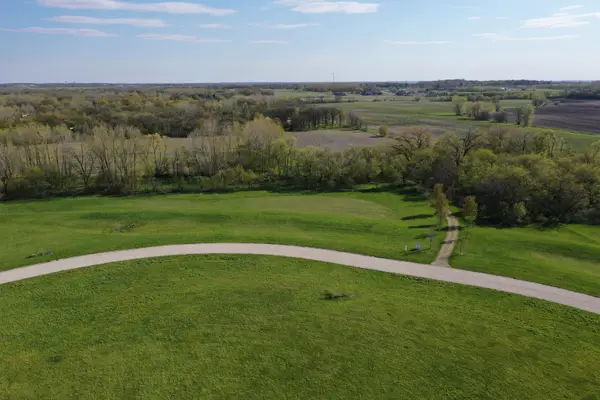6408 Elm Street, Union, IL 60180
Local realty services provided by:Better Homes and Gardens Real Estate Star Homes
6408 Elm Street,Union, IL 60180
$275,000
- 4 Beds
- 2 Baths
- 2,194 sq. ft.
- Single family
- Pending
Listed by:megan liebetrau
Office:berkshire hathaway homeservices starck real estate
MLS#:12427035
Source:MLSNI
Price summary
- Price:$275,000
- Price per sq. ft.:$125.34
About this home
This stunning home seamlessly blends indoor and outdoor living, perfect for enjoying the warmer months. Relax on the screened-in porch or entertain guests on the back patio overlooking the expansive double lot, ideal for gardens, games, or future expansion. Inside, you'll be greeted by a large dining room and living area, complete with a versatile den/office space and a convenient first-floor bedroom. Gleaming hardwood floors and classic millwork flow throughout most of the main level, adding a touch of timeless elegance. The kitchen has been thoughtfully updated with modern cabinets, new stainless steel dishwasher and stove, and granite countertops, with ample space to add a kitchen island. Upstairs, three spacious bedrooms offer comfortable living, each featuring generous closets. One bedroom even includes an additional den/office space for added flexibility. A recently remodeled bathroom serves the upstairs bedrooms. For added convenience, laundry hookups are available on both floors, with machines currently located in the basement. The detached garage provides plenty of space for storage or additional vehicles. A charming playhouse in the partially fenced backyard is a great addition for the little ones. Don't miss this opportunity to own a beautiful home with abundant space and endless possibilities
Contact an agent
Home facts
- Listing ID #:12427035
- Added:56 day(s) ago
- Updated:September 25, 2025 at 01:28 PM
Rooms and interior
- Bedrooms:4
- Total bathrooms:2
- Full bathrooms:1
- Half bathrooms:1
- Living area:2,194 sq. ft.
Heating and cooling
- Cooling:Central Air
- Heating:Forced Air, Natural Gas
Structure and exterior
- Roof:Asphalt
- Building area:2,194 sq. ft.
- Lot area:0.39 Acres
Schools
- High school:Marengo High School
Utilities
- Water:Public
Finances and disclosures
- Price:$275,000
- Price per sq. ft.:$125.34
New listings near 6408 Elm Street
- New
 $575,000Active3 beds 3 baths2,456 sq. ft.
$575,000Active3 beds 3 baths2,456 sq. ft.17804 Kunde Road, Union, IL 60180
MLS# 12469124Listed by: BAIRD & WARNER  $1,850,000Active4 beds 4 baths3,000 sq. ft.
$1,850,000Active4 beds 4 baths3,000 sq. ft.14511 Marengo Road, Union, IL 60180
MLS# 12459329Listed by: RE/MAX SUBURBAN $620,000Active3 beds 3 baths2,456 sq. ft.
$620,000Active3 beds 3 baths2,456 sq. ft.17804 Kunde Road, Union, IL 60180
MLS# 12437968Listed by: BAIRD & WARNER $450,000Active-- beds -- baths
$450,000Active-- beds -- baths9618 Emily Lane, Union, IL 60180
MLS# 12438018Listed by: BERKSHIRE HATHAWAY HOMESERVICES STARCK REAL ESTATE $59,000Active1.05 Acres
$59,000Active1.05 Acres9601 Mels Way, Union, IL 60180
MLS# 12358299Listed by: HOMESMART CONNECT LLC $75,000Active1.46 Acres
$75,000Active1.46 Acres17405 Wildflower Circle, Union, IL 60180
MLS# 12048049Listed by: CIRCLE ONE REALTY $85,000Active1.99 Acres
$85,000Active1.99 Acres8709 Prairiefield Drive, Union, IL 60180
MLS# 08963182Listed by: BERKSHIRE HATHAWAY HOMESERVICES STARCK REAL ESTATE $85,000Active1.7 Acres
$85,000Active1.7 Acres17402 Wildflower Circle, Union, IL 60180
MLS# 08963448Listed by: BERKSHIRE HATHAWAY HOMESERVICES STARCK REAL ESTATE $450,000Active-- beds -- baths
$450,000Active-- beds -- baths9618 Emily Lane, Union, IL 60180
MLS# 10416301Listed by: BERKSHIRE HATHAWAY HOMESERVICES STARCK REAL ESTATE
