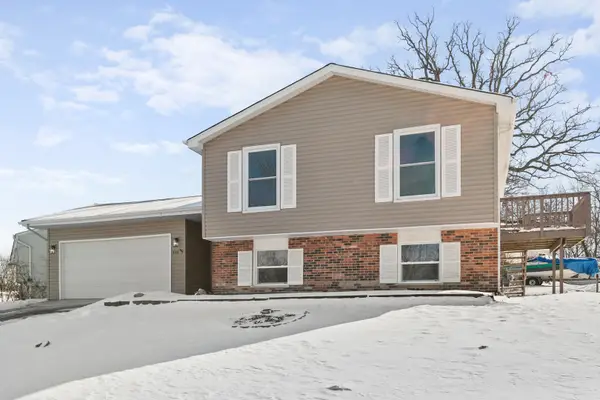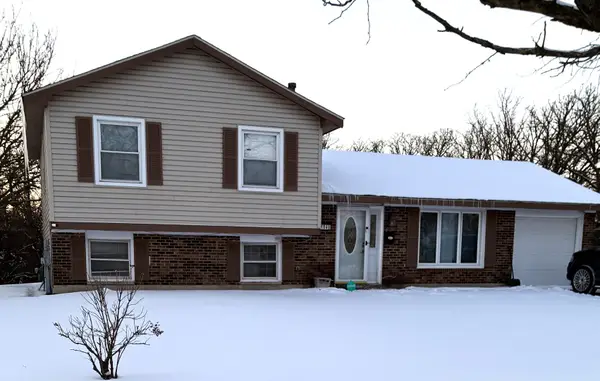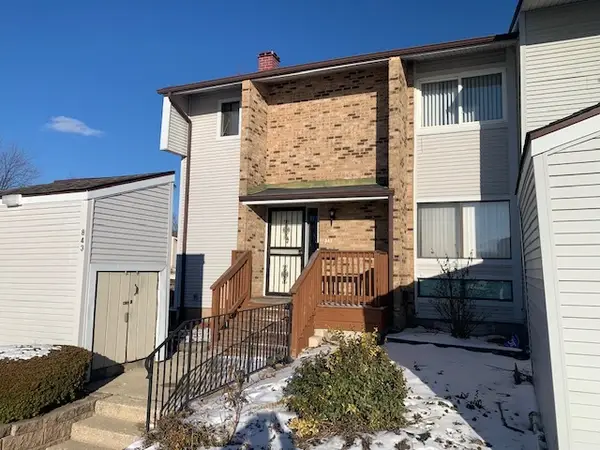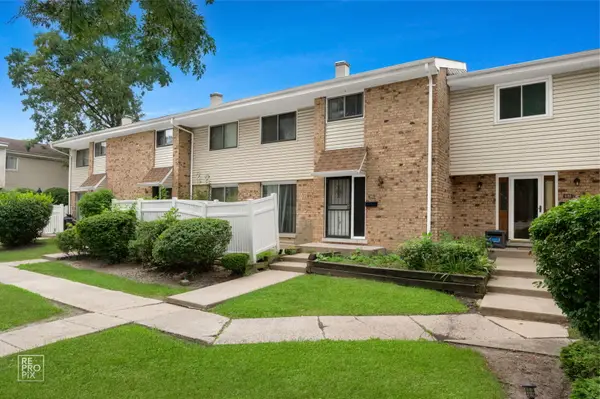- BHGRE®
- Illinois
- University Park
- 1116 Amherst Lane
1116 Amherst Lane, University Park, IL 60484
Local realty services provided by:Better Homes and Gardens Real Estate Star Homes
Listed by: neil gates
Office: chase real estate llc.
MLS#:12480194
Source:MLSNI
Price summary
- Price:$284,700
- Price per sq. ft.:$185.35
About this home
Step into your dream home, exquisitely updated and eagerly awaiting new owners! This stunning tri-level gem features three spacious bedrooms and two fully remodeled bathrooms, exuding modern luxury and charm. Boasting irresistible curb appeal and a generously sized lot, this residence is a true standout. The heart of the home is a breathtaking new kitchen, showcasing elegant quartz countertops, chic white shaker cabinets, and a suite of gleaming stainless-steel appliances that inspire culinary creativity. Revel in the all-new luxury vinyl plank flooring and plush carpet throughout, paired with fresh doors, a grand new front entrance, and upgraded electrical, plumbing, and gas line systems for unmatched comfort. A new hot water heater ensures efficiency, while the interior glows with a fresh coat of paint, stylish fixtures, and radiant lighting. Don't miss this opportunity-explore the captivating 3D tour with floor plan and schedule your private showing today!
Contact an agent
Home facts
- Year built:1975
- Listing ID #:12480194
- Added:106 day(s) ago
- Updated:January 31, 2026 at 11:45 AM
Rooms and interior
- Bedrooms:3
- Total bathrooms:2
- Full bathrooms:2
- Living area:1,536 sq. ft.
Heating and cooling
- Cooling:Central Air
- Heating:Forced Air, Natural Gas
Structure and exterior
- Roof:Asphalt
- Year built:1975
- Building area:1,536 sq. ft.
Schools
- High school:Crete-Monee High School
- Middle school:Crete-Monee Middle School
- Elementary school:Coretta Scott King Magnet School
Utilities
- Water:Lake Michigan
- Sewer:Public Sewer
Finances and disclosures
- Price:$284,700
- Price per sq. ft.:$185.35
- Tax amount:$4,512 (2023)
New listings near 1116 Amherst Lane
- New
 $324,700Active5 beds 2 baths2,669 sq. ft.
$324,700Active5 beds 2 baths2,669 sq. ft.655 Sullivan Lane, University Park, IL 60484
MLS# 12557362Listed by: CHASE REAL ESTATE LLC - New
 $215,000Active3 beds 3 baths2,604 sq. ft.
$215,000Active3 beds 3 baths2,604 sq. ft.1040 Blackhawk Drive, University Park, IL 60484
MLS# 12557554Listed by: HAMPTON REALTY & ASSOCIATES  $125,000Pending4 beds 3 baths1,716 sq. ft.
$125,000Pending4 beds 3 baths1,716 sq. ft.843 Oakside Lane, University Park, IL 60484
MLS# 12553720Listed by: RE/MAX ULTIMATE PROFESSIONALS- New
 $309,000Active4 beds 3 baths2,315 sq. ft.
$309,000Active4 beds 3 baths2,315 sq. ft.523 Nathan Road, University Park, IL 60484
MLS# 12550930Listed by: EJC REAL ESTATE SERVICES - New
 $149,900Active3.2 Acres
$149,900Active3.2 Acres976 Mesa Court, University Park, IL 60484
MLS# 12549395Listed by: PARKVUE REALTY CORPORATION  $134,873Pending3 beds 2 baths1,344 sq. ft.
$134,873Pending3 beds 2 baths1,344 sq. ft.466 Pebble Beach Circle, University Park, IL 60484
MLS# 12548756Listed by: RE/MAX 10 IN THE PARK $39,000Pending1 beds 1 baths800 sq. ft.
$39,000Pending1 beds 1 baths800 sq. ft.Address Withheld By Seller, University Park, IL 60484
MLS# 12546495Listed by: MCSULLY PROPERTIES LLC $169,873Active3 beds 2 baths1,900 sq. ft.
$169,873Active3 beds 2 baths1,900 sq. ft.Address Withheld By Seller, University Park, IL 60484
MLS# 12544109Listed by: RE/MAX 10 IN THE PARK $160,000Active3 beds 2 baths1,480 sq. ft.
$160,000Active3 beds 2 baths1,480 sq. ft.882 White Oak Lane, University Park, IL 60484
MLS# 12545640Listed by: EXP REALTY $269,900Active3 beds 2 baths1,536 sq. ft.
$269,900Active3 beds 2 baths1,536 sq. ft.1116 Amherst Lane, University Park, IL 60484
MLS# 12540544Listed by: CHASE REAL ESTATE LLC

