114 W Mchenry Street #B, Urbana, IL 61801
Local realty services provided by:Better Homes and Gardens Real Estate Connections
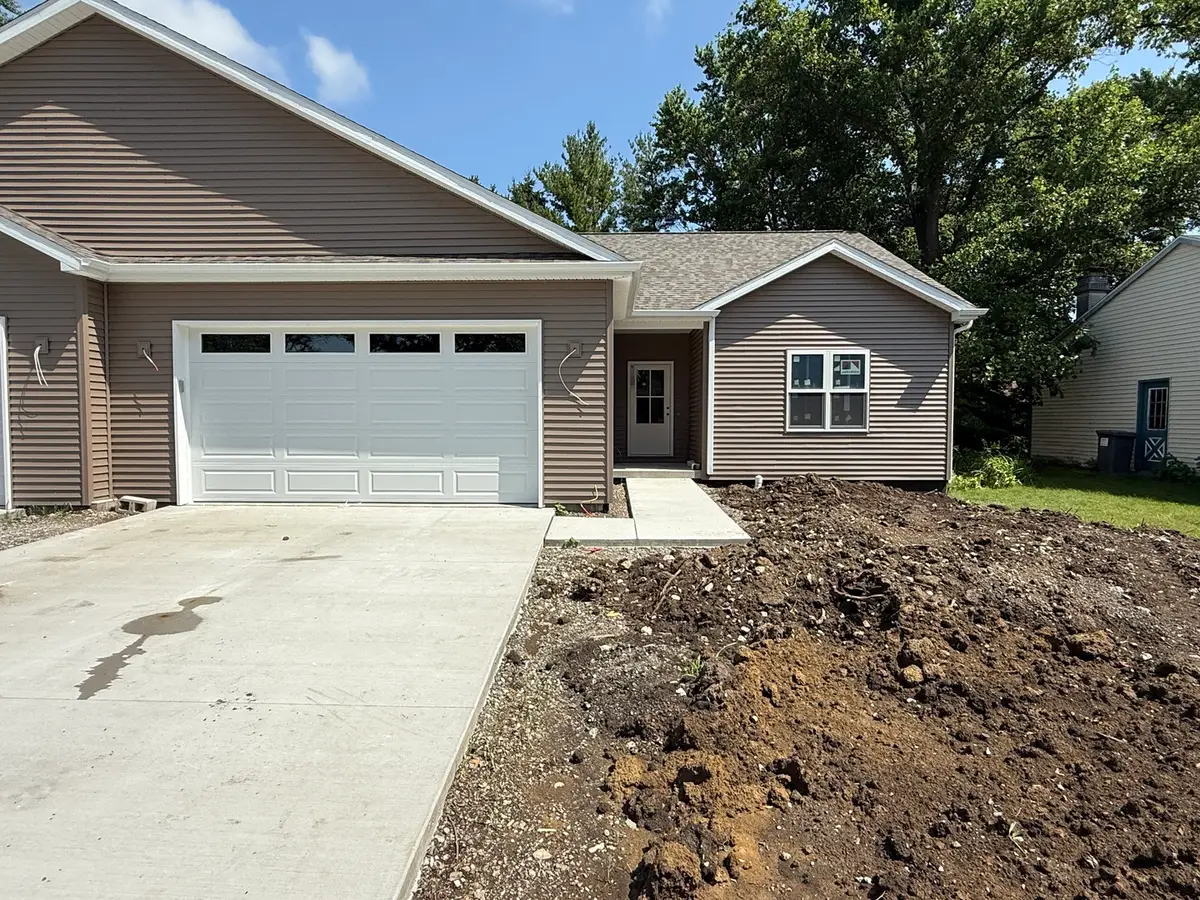
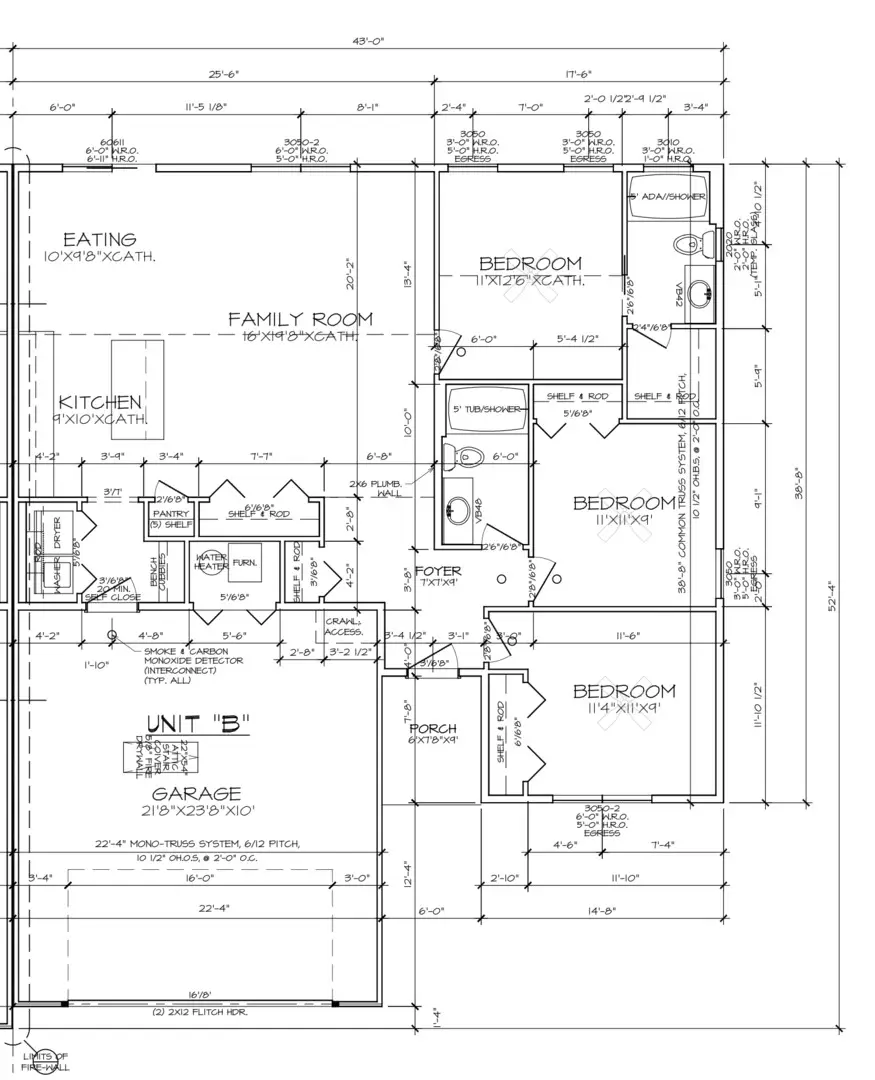

Listed by:mark panno
Office:keller williams-trec
MLS#:12405782
Source:MLSNI
Price summary
- Price:$299,900
- Price per sq. ft.:$221
About this home
Brand new construction zero lot line in desirable neighborhood of Southwest Urbana. Tucked in a mature street, the unit offers modern space with a combination of low maintenance and luxury materials. 3 bedrooms, 2 full bathrooms, 2 car garage and open concept great room with kitchen, dining space and living room. Plenty of storage space throughout with a pantry closet, coat closet and large storage closet in the living room. The living room and master bedroom feature vaulted ceilings and the rest of the house has 9 foot ceilings. Custom kitchen and bath cabinets hand built and stained along with quartz countertops make for high end kitchen and bathrooms. The master suite features a walk-in Onyx shower and large walk-in closet. LVP flooring throughout the home! The exterior features Andersen windows and low maintenance architectural roof shingles, vinyl siding and 8 foot insulated garage door. The property is within Leal elementary school district and in close proximity to Yankee Ridge dual language elementary school. broker owned
Contact an agent
Home facts
- Year built:2025
- Listing Id #:12405782
- Added:54 day(s) ago
- Updated:August 13, 2025 at 07:45 AM
Rooms and interior
- Bedrooms:3
- Total bathrooms:2
- Full bathrooms:2
- Living area:1,357 sq. ft.
Heating and cooling
- Cooling:Central Air
- Heating:Forced Air, Natural Gas
Structure and exterior
- Roof:Asphalt
- Year built:2025
- Building area:1,357 sq. ft.
Schools
- High school:Urbana High School
- Middle school:Urbana Middle School
- Elementary school:Leal Elementary School
Utilities
- Water:Public
- Sewer:Public Sewer
Finances and disclosures
- Price:$299,900
- Price per sq. ft.:$221
- Tax amount:$1,204 (2024)
New listings near 114 W Mchenry Street #B
- Open Sun, 2 to 4pmNew
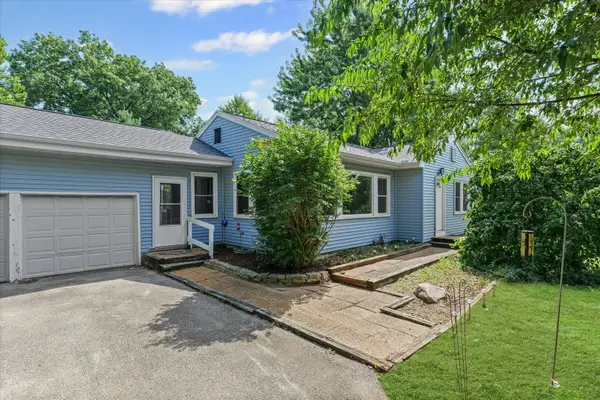 $220,000Active3 beds 1 baths1,429 sq. ft.
$220,000Active3 beds 1 baths1,429 sq. ft.2016 Boudreau Drive, Urbana, IL 61801
MLS# 12386835Listed by: RE/MAX REALTY ASSOCIATES-CHA - Open Sun, 2 to 4pmNew
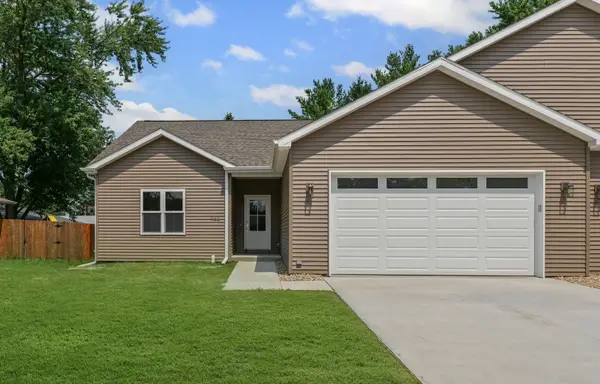 $299,900Active3 beds 2 baths1,357 sq. ft.
$299,900Active3 beds 2 baths1,357 sq. ft.114 W Mchenry Street #A, Urbana, IL 61801
MLS# 12398474Listed by: KELLER WILLIAMS-TREC - Open Sun, 1 to 3pmNew
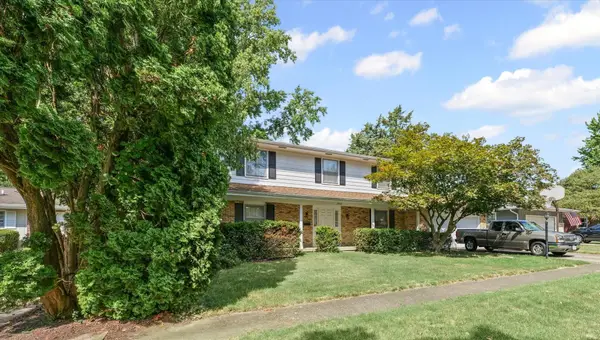 $250,000Active4 beds 3 baths2,098 sq. ft.
$250,000Active4 beds 3 baths2,098 sq. ft.2509 S Lynn Street, Urbana, IL 61801
MLS# 12425649Listed by: JOEL WARD HOMES, INC - New
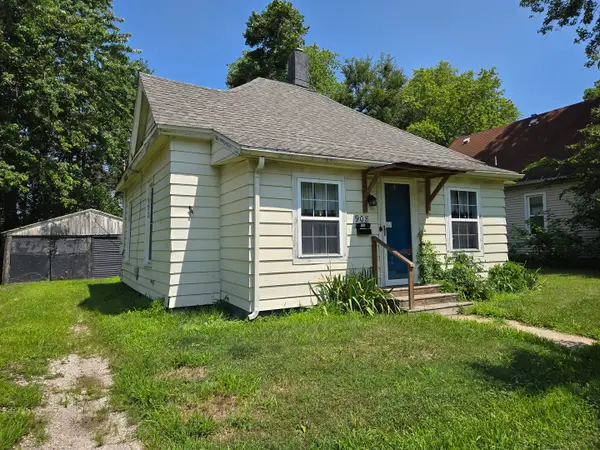 $79,900Active2 beds 1 baths844 sq. ft.
$79,900Active2 beds 1 baths844 sq. ft.908 E Water Street, Urbana, IL 61802
MLS# 12443242Listed by: RE/MAX REALTY ASSOCIATES-CHA 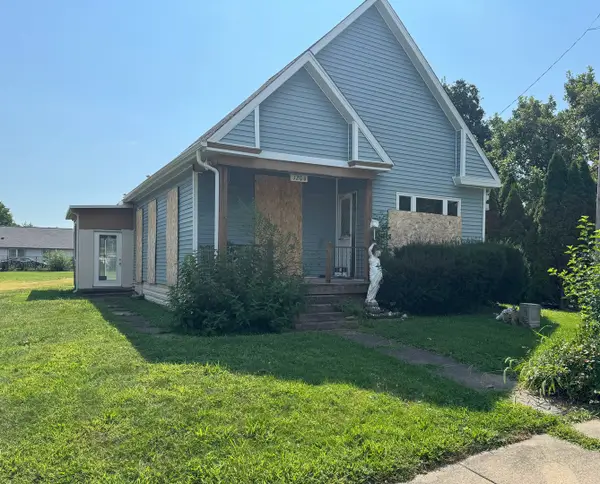 $88,000Pending3 beds 2 baths1,025 sq. ft.
$88,000Pending3 beds 2 baths1,025 sq. ft.1204 N Goodwin Avenue, Urbana, IL 61801
MLS# 12442591Listed by: THE REAL ESTATE GROUP,INC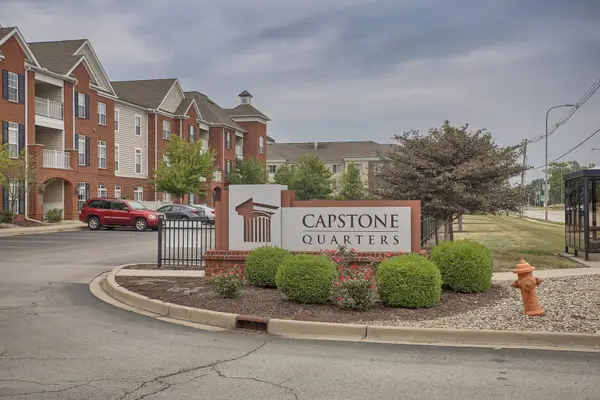 $145,000Pending2 beds 2 baths909 sq. ft.
$145,000Pending2 beds 2 baths909 sq. ft.1905 N Lincoln Avenue #104, Urbana, IL 61801
MLS# 12433595Listed by: REAL BROKER, LLC- Open Sat, 10am to 12pmNew
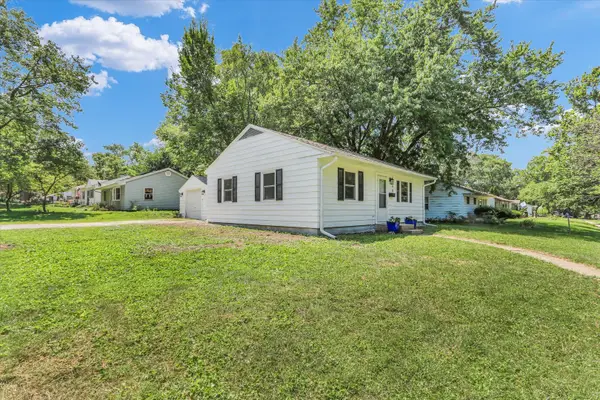 $149,900Active2 beds 1 baths764 sq. ft.
$149,900Active2 beds 1 baths764 sq. ft.1009 E Michigan Avenue, Urbana, IL 61801
MLS# 12441766Listed by: RE/MAX REALTY ASSOCIATES-CHA 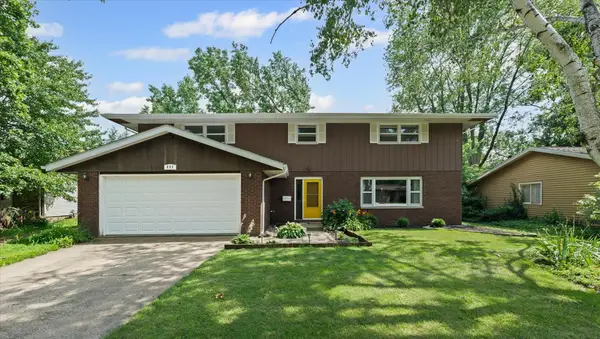 $299,900Pending5 beds 3 baths2,466 sq. ft.
$299,900Pending5 beds 3 baths2,466 sq. ft.805 Shurts Street, Urbana, IL 61801
MLS# 12424279Listed by: EXP REALTY-MAHOMET- New
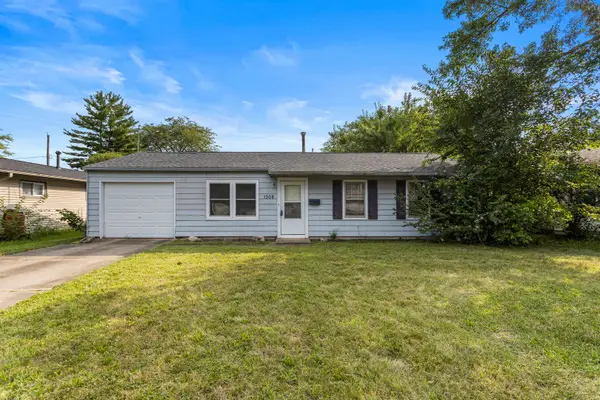 $134,900Active2 beds 1 baths925 sq. ft.
$134,900Active2 beds 1 baths925 sq. ft.1308 Eastern Drive, Urbana, IL 61801
MLS# 12429027Listed by: THE REAL ESTATE GROUP,INC - New
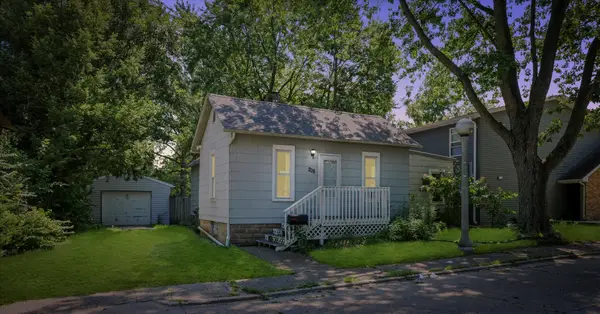 $170,000Active3 beds 2 baths1,238 sq. ft.
$170,000Active3 beds 2 baths1,238 sq. ft.708 S Walnut Street, Urbana, IL 61801
MLS# 12434672Listed by: COLDWELL BANKER R.E. GROUP
