1310 Brighton Drive #1310, Urbana, IL 61801
Local realty services provided by:Better Homes and Gardens Real Estate Connections
1310 Brighton Drive #1310,Urbana, IL 61801
$132,500
- 3 Beds
- 3 Baths
- 1,570 sq. ft.
- Condominium
- Pending
Listed by: atif irfan
Office: keller williams-trec
MLS#:12499317
Source:MLSNI
Price summary
- Price:$132,500
- Price per sq. ft.:$84.39
- Monthly HOA dues:$150
About this home
Looking for a Move-In Ready Condo? Don't miss this beautifully maintained and recently updated 3 Bedroom, 2.5 Bath Condo offering approximately 1,570 square feet of living space. The main level features a welcoming entryway, a spacious living and dining room combination highlighted by beautiful hardwood floors and a cozy fireplace, perfect for relaxing or entertaining. The galley-style kitchen comes fully equipped with all appliances and provides convenient access to the private rear patio, ideal for outdoor dining or quiet evenings. Upstairs, you'll find a large master bedroom complete with a private master bath and generous closet space. Two additional bedrooms and another full bath offer plenty of room for family or guests. Recent updates include: New wood laminate flooring Fresh interior paint throughout New kitchen countertops This home combines comfort, style, and convenience - all you need to do is bring your furniture and move right in! Conveniently located near shopping, restaurants, and parks.
Contact an agent
Home facts
- Listing ID #:12499317
- Added:789 day(s) ago
- Updated:December 11, 2025 at 12:28 AM
Rooms and interior
- Bedrooms:3
- Total bathrooms:3
- Full bathrooms:2
- Half bathrooms:1
- Living area:1,570 sq. ft.
Heating and cooling
- Cooling:Central Air
- Heating:Natural Gas
Structure and exterior
- Roof:Asphalt
- Building area:1,570 sq. ft.
Schools
- High school:Urbana High School
- Middle school:Urbana Middle School
- Elementary school:Yankee Ridge Elementary School
Utilities
- Water:Public
- Sewer:Public Sewer
Finances and disclosures
- Price:$132,500
- Price per sq. ft.:$84.39
- Tax amount:$3,867 (2022)
New listings near 1310 Brighton Drive #1310
- New
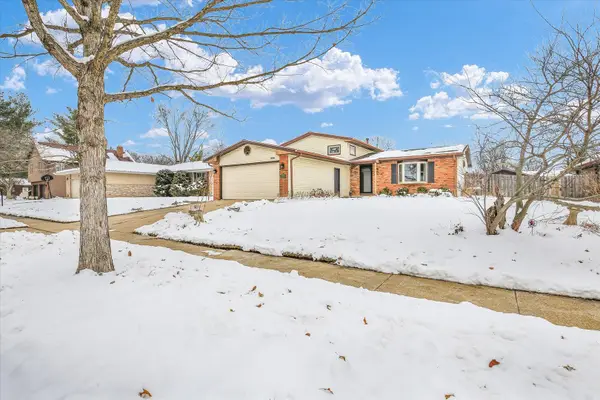 $270,000Active4 beds 2 baths1,841 sq. ft.
$270,000Active4 beds 2 baths1,841 sq. ft.308 E Willard Street, Urbana, IL 61801
MLS# 12516091Listed by: KELLER WILLIAMS-TREC - New
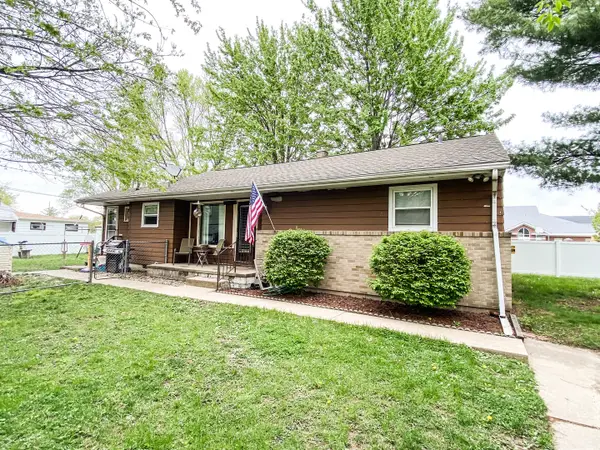 $178,000Active3 beds 2 baths1,474 sq. ft.
$178,000Active3 beds 2 baths1,474 sq. ft.310 Thompson Street, Urbana, IL 61801
MLS# 12528474Listed by: EXP REALTY-CHAMPAIGN - New
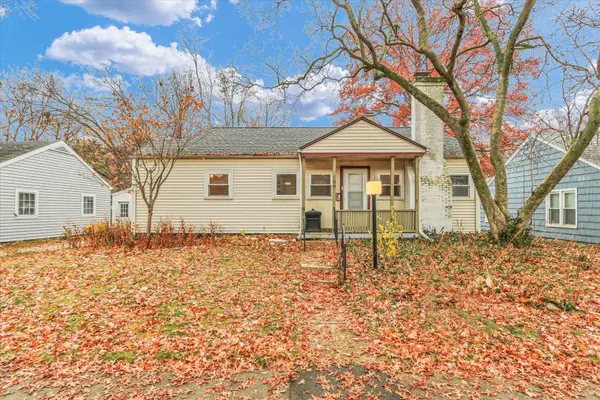 $189,900Active3 beds 1 baths975 sq. ft.
$189,900Active3 beds 1 baths975 sq. ft.108 W Vermont Avenue, Urbana, IL 61801
MLS# 12519335Listed by: KELLER WILLIAMS-TREC 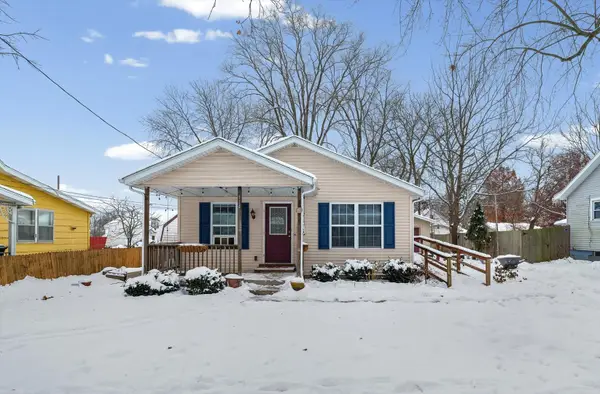 $160,000Pending3 beds 2 baths1,092 sq. ft.
$160,000Pending3 beds 2 baths1,092 sq. ft.114 N Cottage Grove Avenue, Urbana, IL 61802
MLS# 12525964Listed by: EXP REALTY-MAHOMET- New
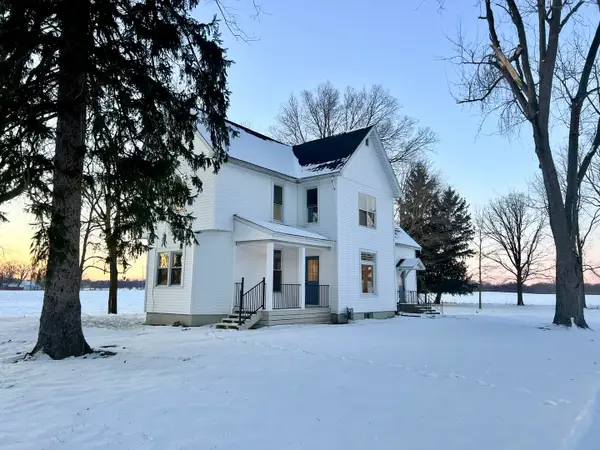 $389,900Active4 beds 3 baths2,612 sq. ft.
$389,900Active4 beds 3 baths2,612 sq. ft.4006 E Anthony Drive, Urbana, IL 61802
MLS# 12525994Listed by: RYAN DALLAS REAL ESTATE - New
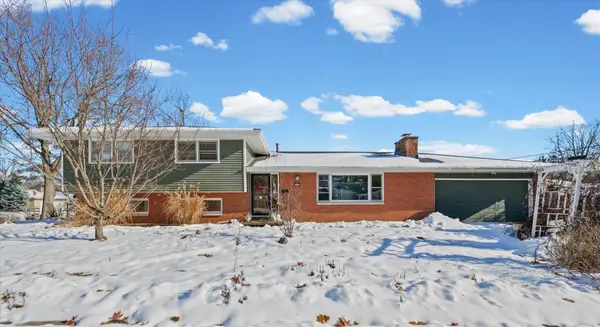 $300,000Active4 beds 2 baths2,372 sq. ft.
$300,000Active4 beds 2 baths2,372 sq. ft.2018 S Cottage Grove Avenue, Urbana, IL 61801
MLS# 12528391Listed by: KELLER WILLIAMS-TREC - New
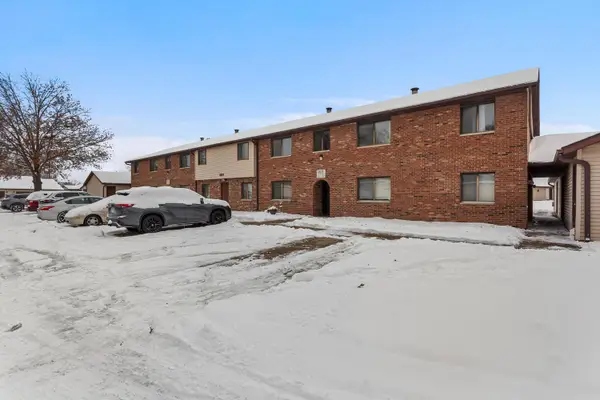 $115,000Active2 beds 2 baths976 sq. ft.
$115,000Active2 beds 2 baths976 sq. ft.Address Withheld By Seller, Urbana, IL 61802
MLS# 12521593Listed by: RE/MAX REALTY ASSOCIATES-CHA - New
 $105,900Active0 Acres
$105,900Active0 Acres2941 E Stone Creek Boulevard, Urbana, IL 61802
MLS# 12527033Listed by: LIVE REAL ESTATE GROUP 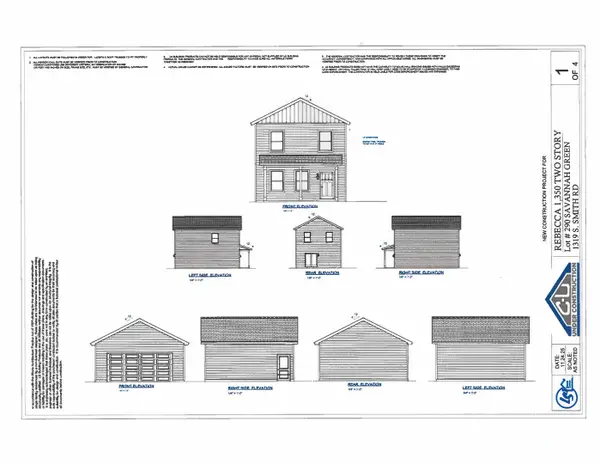 $241,900Pending3 beds 3 baths1,350 sq. ft.
$241,900Pending3 beds 3 baths1,350 sq. ft.1319 S Smith Road, Urbana, IL 61802
MLS# 12526952Listed by: TAYLOR REALTY ASSOCIATES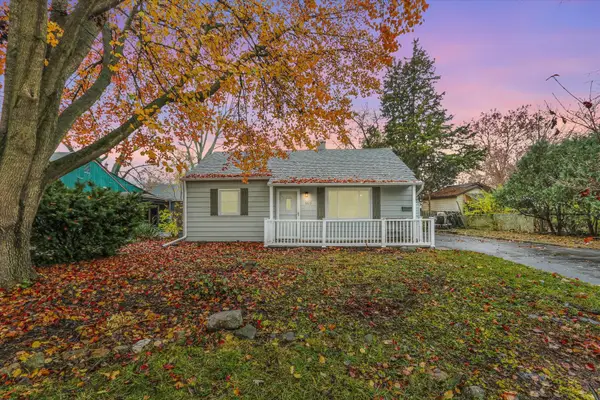 $125,000Pending2 beds 1 baths775 sq. ft.
$125,000Pending2 beds 1 baths775 sq. ft.903 Crestwood Drive, Urbana, IL 61801
MLS# 12402264Listed by: KELLER WILLIAMS-TREC
