1907 Silver Hill Drive, Urbana, IL 61802
Local realty services provided by:Better Homes and Gardens Real Estate Connections
1907 Silver Hill Drive,Urbana, IL 61802
$299,500
- 3 Beds
- 2 Baths
- 1,807 sq. ft.
- Single family
- Active
Listed by:delaney sturner
Office:re/max realty associates-cha
MLS#:12451630
Source:MLSNI
Price summary
- Price:$299,500
- Price per sq. ft.:$165.74
About this home
This ranch home's open concept welcomes you into a large great room with hardwood flooring, cathedral ceiling, wet bar with cabinetry and mini fridge, perfect for entertaining. You can also cozy up to the remote start gas fireplace on those chilly evenings. The kitchen has plenty of oak cabinets and counter-space, and all appliances are included. This home features a primary suite and an ensuite, each with walk-in closets. Over-sized primary suite (270 sq ft) has whirlpool tub plus separate shower and access to a private fenced-in deck with a 5-person Hot tub spa. This Home is fiber optic ready and features hardwired ceiling fans throughout. Situated on a beautiful quiet corner lot, the covered Pergola overlooks the yard with many perennials and other landscaping that creates a secluded outdoor space. Neighborhood park entrance is across the street. Roof new '20, HVAC new '21, Siding new '22. Don't miss this fantastic opportunity - call today to schedule your private showing!
Contact an agent
Home facts
- Year built:2000
- Listing ID #:12451630
- Added:12 day(s) ago
- Updated:September 04, 2025 at 03:37 PM
Rooms and interior
- Bedrooms:3
- Total bathrooms:2
- Full bathrooms:2
- Living area:1,807 sq. ft.
Heating and cooling
- Cooling:Central Air
- Heating:Forced Air, Natural Gas
Structure and exterior
- Roof:Asphalt
- Year built:2000
- Building area:1,807 sq. ft.
- Lot area:0.19 Acres
Schools
- High school:Urbana High School
- Middle school:Urbana Middle School
- Elementary school:Thomas Paine Elementary School
Utilities
- Water:Public
- Sewer:Public Sewer
Finances and disclosures
- Price:$299,500
- Price per sq. ft.:$165.74
- Tax amount:$7,249 (2024)
New listings near 1907 Silver Hill Drive
- New
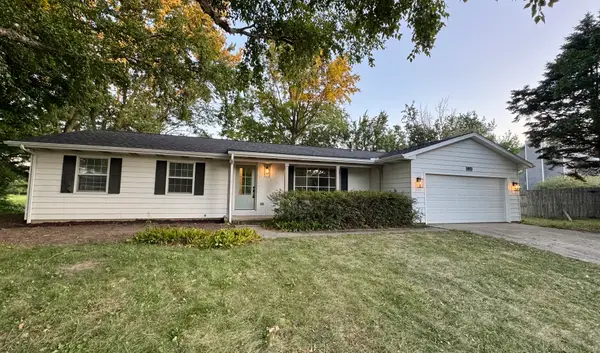 $289,900Active3 beds 2 baths1,749 sq. ft.
$289,900Active3 beds 2 baths1,749 sq. ft.1913 Galena Street, Urbana, IL 61802
MLS# 12457230Listed by: RYAN DALLAS REAL ESTATE - New
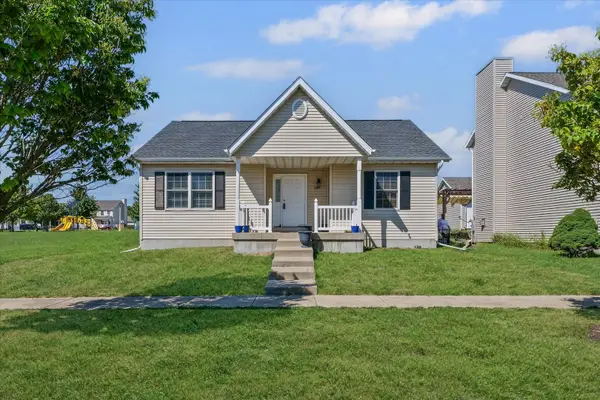 $199,900Active4 beds 2 baths1,076 sq. ft.
$199,900Active4 beds 2 baths1,076 sq. ft.1317 Montgomery Street, Urbana, IL 61802
MLS# 12456390Listed by: KELLER WILLIAMS-TREC - New
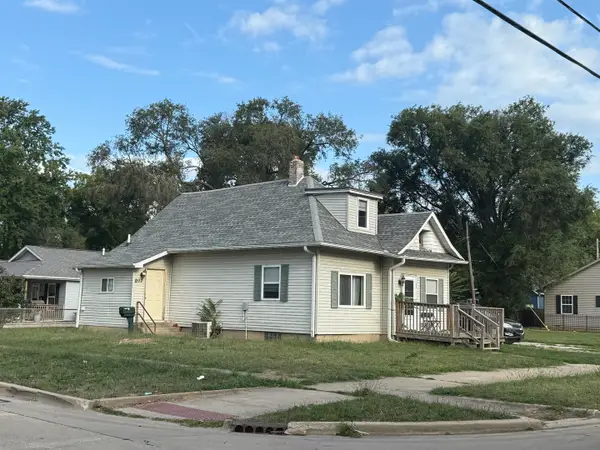 $119,900Active4 beds 1 baths1,420 sq. ft.
$119,900Active4 beds 1 baths1,420 sq. ft.1202 W Church Street, Urbana, IL 61801
MLS# 12459446Listed by: KELLER WILLIAMS-TREC - Open Sat, 10am to 2pmNew
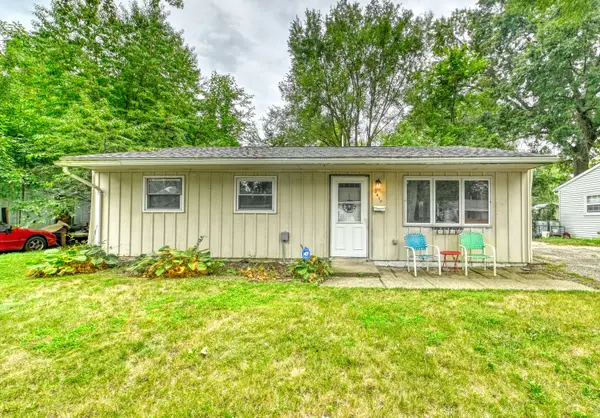 $145,000Active2 beds 1 baths925 sq. ft.
$145,000Active2 beds 1 baths925 sq. ft.2417 E Green Street, Urbana, IL 61802
MLS# 12430483Listed by: THE REAL ESTATE GROUP,INC - Open Sun, 2 to 4pmNew
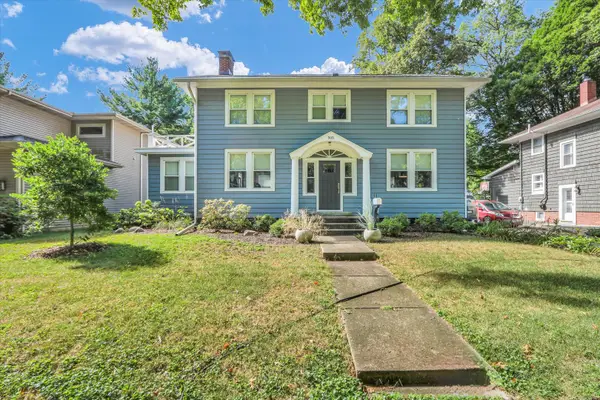 $469,990Active3 beds 2 baths2,001 sq. ft.
$469,990Active3 beds 2 baths2,001 sq. ft.505 W Pennsylvania Avenue, Urbana, IL 61801
MLS# 12450450Listed by: KELLER WILLIAMS-TREC - New
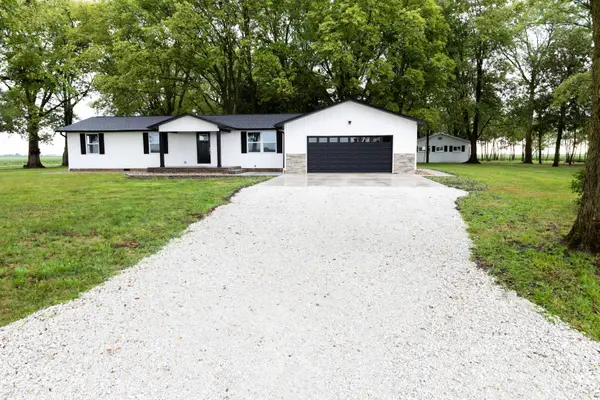 $379,000Active4 beds 3 baths1,536 sq. ft.
$379,000Active4 beds 3 baths1,536 sq. ft.2296 County Road 1900, Urbana, IL 61802
MLS# 12460144Listed by: BEYCOME BROKERAGE REALTY LLC - Open Sat, 12 to 4pmNew
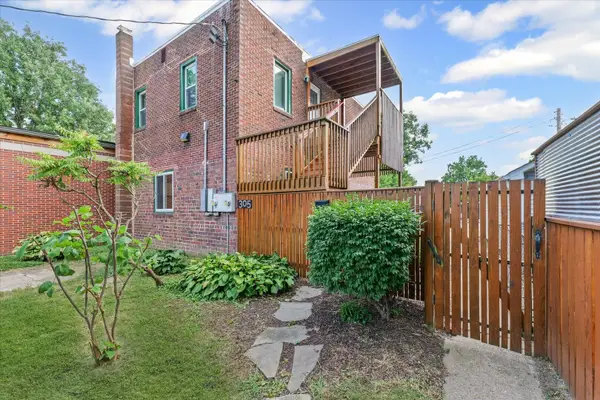 $329,500Active2 beds 2 baths1,526 sq. ft.
$329,500Active2 beds 2 baths1,526 sq. ft.305 W Griggs Street, Urbana, IL 61801
MLS# 12453734Listed by: RE/MAX REALTY ASSOCIATES-CHA - New
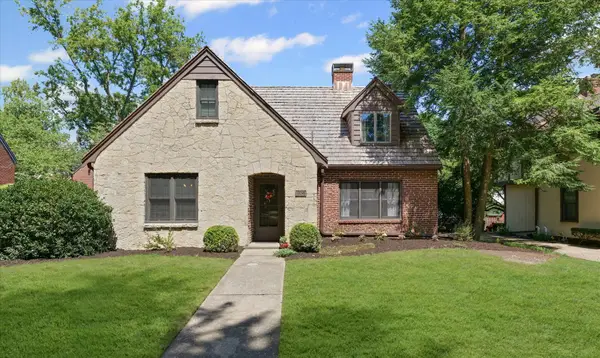 $375,000Active4 beds 2 baths2,115 sq. ft.
$375,000Active4 beds 2 baths2,115 sq. ft.504 W Delaware Avenue, Urbana, IL 61801
MLS# 12410911Listed by: COLDWELL BANKER R.E. GROUP - New
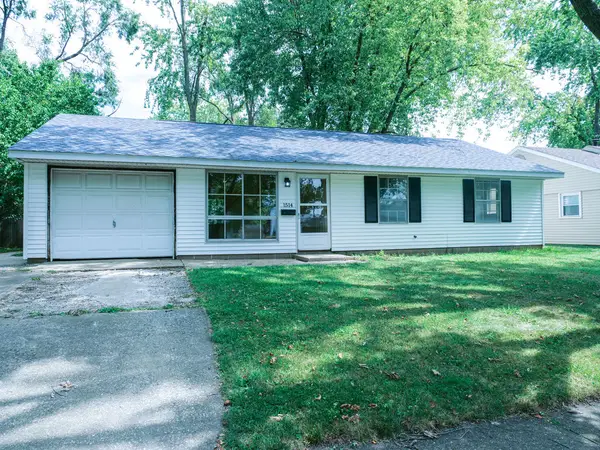 $150,000Active4 beds 1 baths1,421 sq. ft.
$150,000Active4 beds 1 baths1,421 sq. ft.1514 Lincolnwood Drive, Urbana, IL 61802
MLS# 12458417Listed by: HEARTLAND REAL ESTATE OF CENTRAL ILLINOIS, INC - New
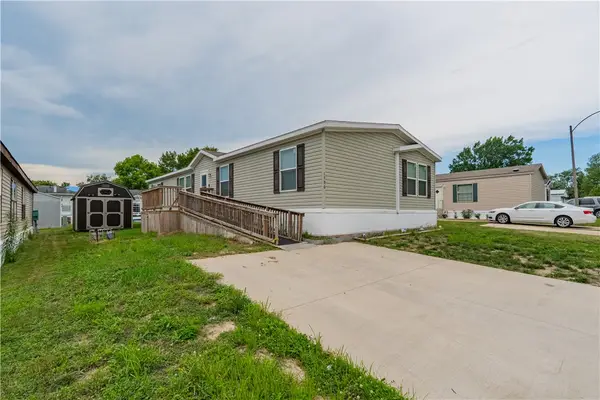 $150,000Active3 beds 2 baths1,728 sq. ft.
$150,000Active3 beds 2 baths1,728 sq. ft.1796 Independence Avenue, Urbana, IL 61802
MLS# 6254885Listed by: GLENDA WILLIAMSON REALTY
