2109 Grange Drive, Urbana, IL 61801
Local realty services provided by:Better Homes and Gardens Real Estate Connections
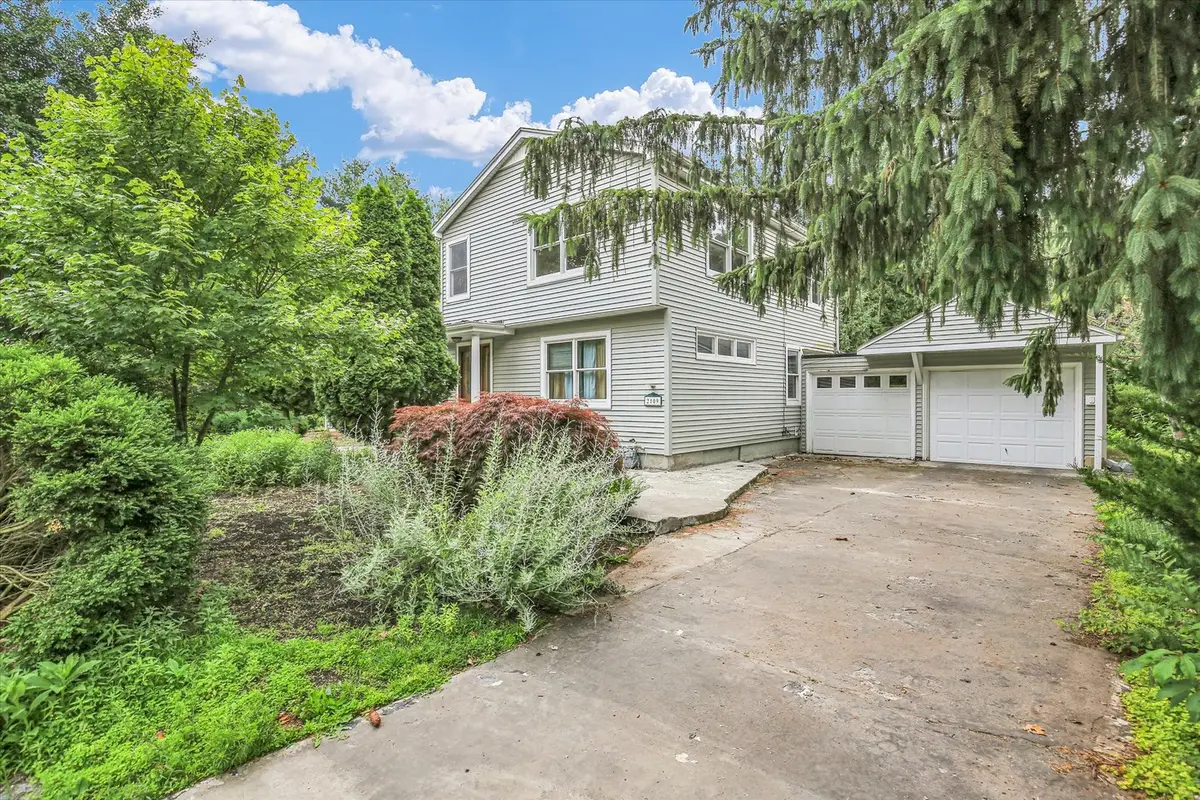

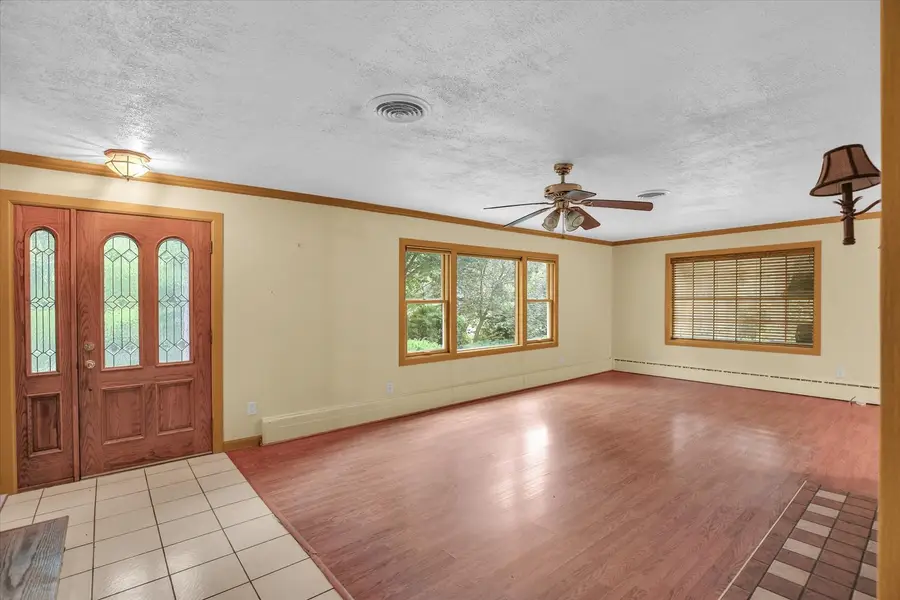
2109 Grange Drive,Urbana, IL 61801
$300,000
- 4 Beds
- 2 Baths
- 2,585 sq. ft.
- Single family
- Pending
Listed by:eva vlach
Office:keller williams-trec
MLS#:12359183
Source:MLSNI
Price summary
- Price:$300,000
- Price per sq. ft.:$116.05
About this home
VERY UNIQUE PROPERTY in prime Urbana location. Ideally situated near the University of Illinois in the highly desirable South Urbana neighborhood, this distinctive 1.5-story residence offers over 2690 square feet of versatile living space. The home features four bedrooms--two on each level -- two full bathrooms, and generous attic storage. Enjoy year-round comfort in the heated sunroom and an expansive Florida room (22.11 x 15.4), perfect for relaxing or entertaining. A gas log fireplace adds warmth to the living area, while many rear-facing windows provide great views of the private backyard--an impressive .38 acre lot filled with many varieties of mature trees, vibrant shrubs and seasonal flowers. The property also includes a rare circular driveway that extends through the back yard, with one garage offering a convenient rear garage door. A full, unfinished basement - accessible via wide stairs from the sunroom or interior hallway(regular stairs) features a tiled front section, offering excellent potential for additional living or recreational spaces. 2-car attached garage, wider driveway provides space for additional parking and expansive backyard make this property a nature's paradise. A rare find... Full of potential...don't miss the opportunity to make it your own.
Contact an agent
Home facts
- Year built:1951
- Listing Id #:12359183
- Added:54 day(s) ago
- Updated:August 13, 2025 at 07:39 AM
Rooms and interior
- Bedrooms:4
- Total bathrooms:2
- Full bathrooms:2
- Living area:2,585 sq. ft.
Heating and cooling
- Cooling:Central Air
- Heating:Natural Gas
Structure and exterior
- Year built:1951
- Building area:2,585 sq. ft.
- Lot area:0.38 Acres
Schools
- High school:Urbana High School
- Middle school:Urbana Middle School
- Elementary school:Yankee Ridge Elementary School
Utilities
- Water:Public
- Sewer:Public Sewer
Finances and disclosures
- Price:$300,000
- Price per sq. ft.:$116.05
- Tax amount:$4,112 (2024)
New listings near 2109 Grange Drive
- Open Sun, 2 to 4pmNew
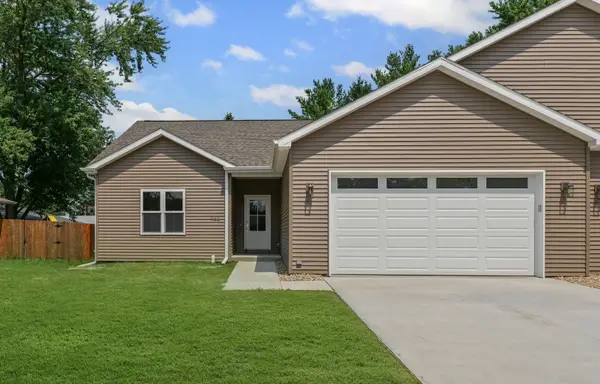 $299,900Active3 beds 2 baths1,357 sq. ft.
$299,900Active3 beds 2 baths1,357 sq. ft.114 W Mchenry Street #A, Urbana, IL 61801
MLS# 12398474Listed by: KELLER WILLIAMS-TREC - Open Sun, 1 to 3pmNew
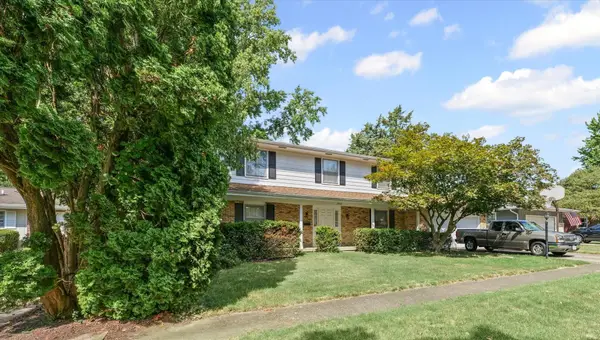 $250,000Active4 beds 3 baths2,098 sq. ft.
$250,000Active4 beds 3 baths2,098 sq. ft.2509 S Lynn Street, Urbana, IL 61801
MLS# 12425649Listed by: JOEL WARD HOMES, INC - New
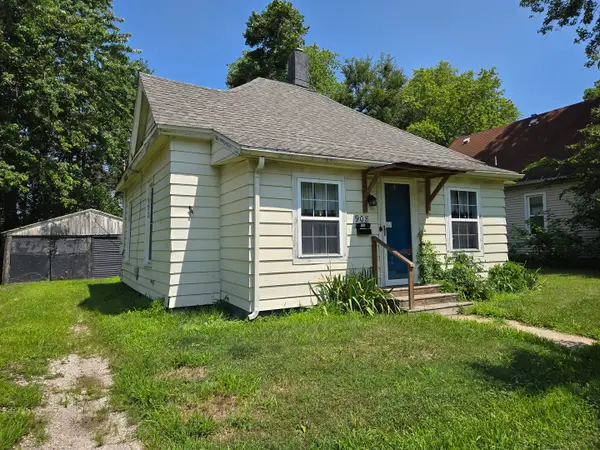 $79,900Active2 beds 1 baths844 sq. ft.
$79,900Active2 beds 1 baths844 sq. ft.908 E Water Street, Urbana, IL 61802
MLS# 12443242Listed by: RE/MAX REALTY ASSOCIATES-CHA 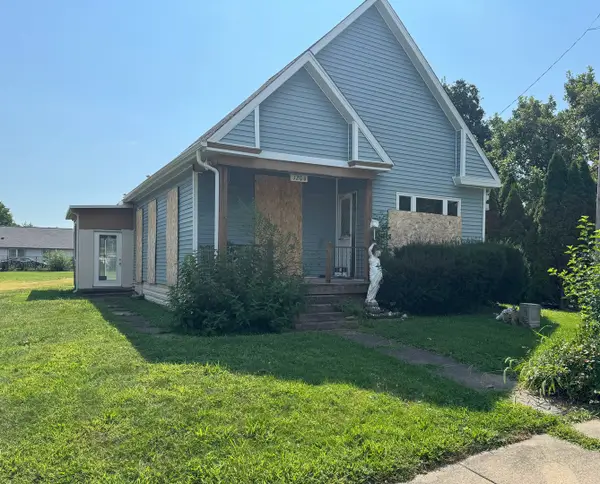 $88,000Pending3 beds 2 baths1,025 sq. ft.
$88,000Pending3 beds 2 baths1,025 sq. ft.1204 N Goodwin Avenue, Urbana, IL 61801
MLS# 12442591Listed by: THE REAL ESTATE GROUP,INC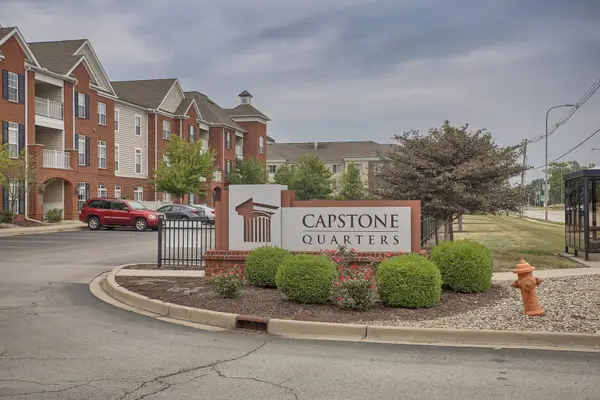 $145,000Pending2 beds 2 baths909 sq. ft.
$145,000Pending2 beds 2 baths909 sq. ft.1905 N Lincoln Avenue #104, Urbana, IL 61801
MLS# 12433595Listed by: REAL BROKER, LLC- New
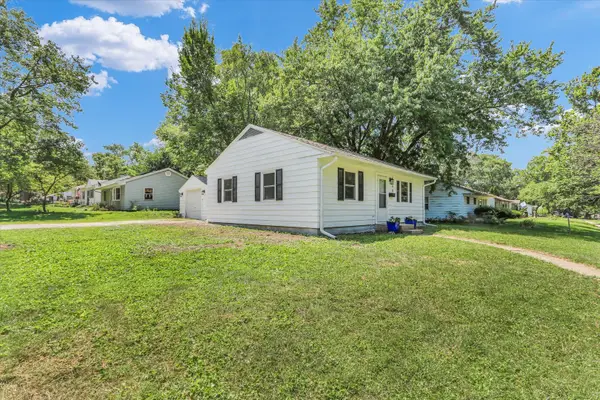 $149,900Active2 beds 1 baths764 sq. ft.
$149,900Active2 beds 1 baths764 sq. ft.1009 E Michigan Avenue, Urbana, IL 61801
MLS# 12441766Listed by: RE/MAX REALTY ASSOCIATES-CHA 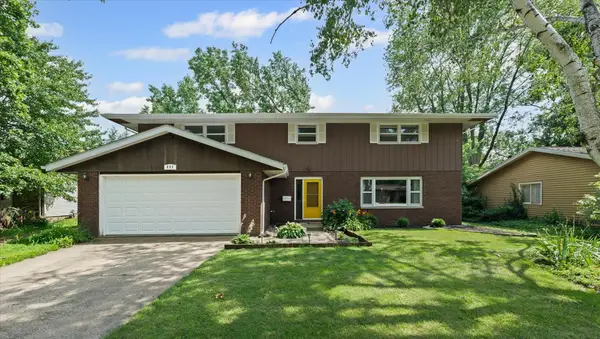 $299,900Pending5 beds 3 baths2,466 sq. ft.
$299,900Pending5 beds 3 baths2,466 sq. ft.805 Shurts Street, Urbana, IL 61801
MLS# 12424279Listed by: EXP REALTY-MAHOMET- New
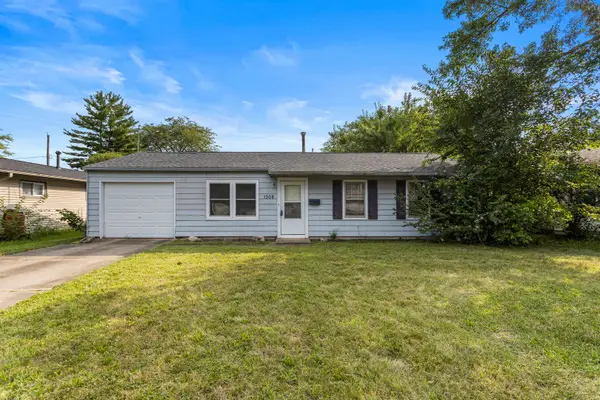 $134,900Active2 beds 1 baths925 sq. ft.
$134,900Active2 beds 1 baths925 sq. ft.1308 Eastern Drive, Urbana, IL 61801
MLS# 12429027Listed by: THE REAL ESTATE GROUP,INC - New
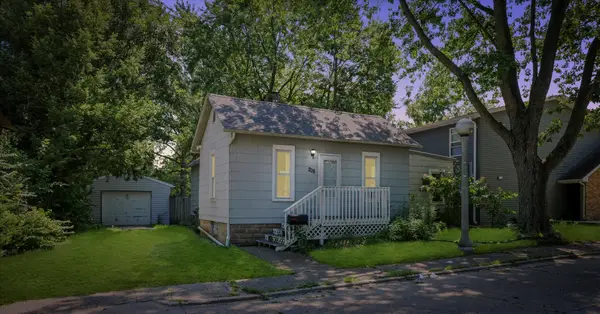 $170,000Active3 beds 2 baths1,238 sq. ft.
$170,000Active3 beds 2 baths1,238 sq. ft.708 S Walnut Street, Urbana, IL 61801
MLS# 12434672Listed by: COLDWELL BANKER R.E. GROUP - New
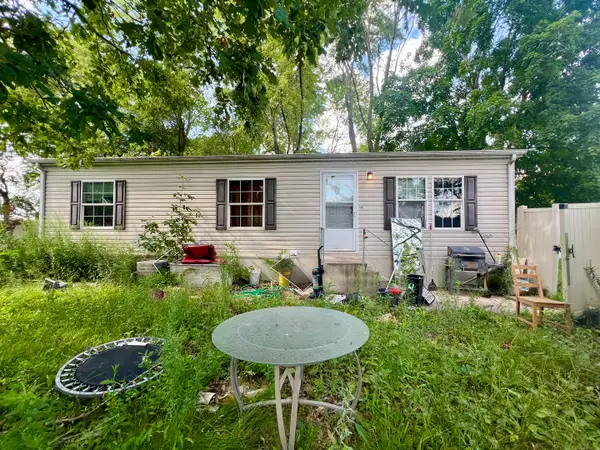 $55,000Active3 beds 2 baths
$55,000Active3 beds 2 baths1817 Liberty Avenue, Urbana, IL 61802
MLS# 12254634Listed by: RYAN DALLAS REAL ESTATE
