2709 Castlerock Drive, Urbana, IL 61802
Local realty services provided by:Better Homes and Gardens Real Estate Connections
Listed by: rodica taritsa
Office: keller williams-trec
MLS#:12469594
Source:MLSNI
Price summary
- Price:$1,088,000
- Price per sq. ft.:$345.18
- Monthly HOA dues:$12.5
About this home
Experience the perfect blend of luxury and lifestyle in this brand-new home in the Stone Creek subdivision! From the moment you arrive, the masonry mailbox and striking 42-inch front door set the stage for the elegance inside. The grand foyer, with its wooden tray ceiling and soft candle lighting, highlights the wide-plank hardwood floors that flow throughout the home. A stylish powder room with herringbone hardwood and premium fixtures adds a touch of sophistication. Natural light pours in through Marvin wood windows, creating a warm and inviting atmosphere. The formal dining room sparkles under a beautiful chandelier, while the spacious living room showcases a gracious fireplace framed by built-in bookcases and another elegant chandelier. Flowing seamlessly from the living area, the chef's kitchen is a true showpiece, featuring custom cabinetry, a large quartz island, KitchenAid stainless steel appliances, and a walk-in pantry with additional storage space. Step outside to the oversized covered porch and enjoy peaceful views of the neighborhood walking paths. The first-floor master suite is a private retreat, featuring a tray ceiling, a spa-like bath with a soaking tub, a custom shower, and a closet with two distinct sections, one for him and one for her. Upstairs, three spacious bedrooms and a full bath provide plenty of room, while the finished basement offers a large family room, two additional bedrooms, and a wet bar-perfect for entertaining. Modern comforts include three-zone heating and cooling for maximum efficiency, plus a tankless water heater with a recirculation line that delivers hot water instantly. This Stone Creek home combines thoughtful design, premium finishes, and modern convenience-truly a must-see. Watch the video for a full tour of this beautiful home!
Contact an agent
Home facts
- Year built:2025
- Listing ID #:12469594
- Added:154 day(s) ago
- Updated:February 12, 2026 at 10:28 PM
Rooms and interior
- Bedrooms:6
- Total bathrooms:5
- Full bathrooms:4
- Half bathrooms:1
- Living area:3,152 sq. ft.
Heating and cooling
- Cooling:Central Air, Zoned
- Heating:Electric, Natural Gas
Structure and exterior
- Year built:2025
- Building area:3,152 sq. ft.
Schools
- High school:Urbana High School
- Middle school:Urbana Middle School
- Elementary school:Thomas Paine Elementary School
Utilities
- Water:Public
- Sewer:Public Sewer
Finances and disclosures
- Price:$1,088,000
- Price per sq. ft.:$345.18
- Tax amount:$13 (2024)
New listings near 2709 Castlerock Drive
- Open Sat, 10am to 12pmNew
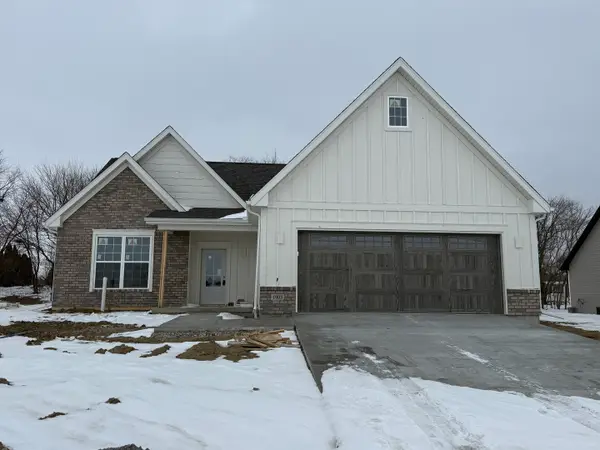 $399,900Active4 beds 2 baths1,890 sq. ft.
$399,900Active4 beds 2 baths1,890 sq. ft.1905 S Stone Creek Boulevard, Urbana, IL 61802
MLS# 12561097Listed by: KELLER WILLIAMS-TREC - New
 $29,900Active0.14 Acres
$29,900Active0.14 Acres2308 E Main Street, Urbana, IL 61802
MLS# 12562228Listed by: RYAN DALLAS REAL ESTATE  $85,050Pending3 beds 2 baths1,665 sq. ft.
$85,050Pending3 beds 2 baths1,665 sq. ft.2002 E Country Squire Drive, Urbana, IL 61802
MLS# 12526338Listed by: PARKVUE REALTY CORPORATION- New
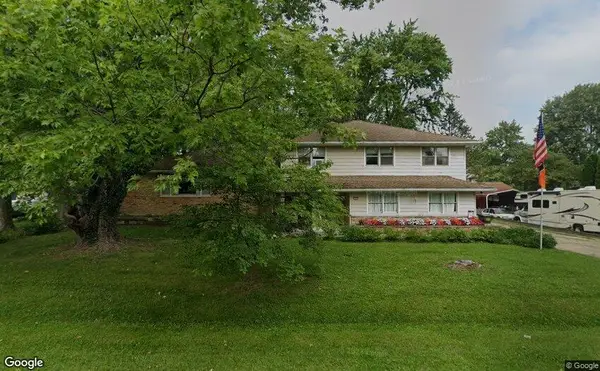 $269,500Active4 beds 3 baths3,103 sq. ft.
$269,500Active4 beds 3 baths3,103 sq. ft.2707 Donald Drive, Urbana, IL 61802
MLS# 12541510Listed by: RE/MAX REALTY ASSOCIATES-CHA - New
 $135,000Active3 beds 1 baths1,089 sq. ft.
$135,000Active3 beds 1 baths1,089 sq. ft.1103 Austin Drive, Urbana, IL 61802
MLS# 12559651Listed by: RE/MAX REALTY ASSOCIATES-CHA - New
 $370,000Active3 beds 3 baths1,756 sq. ft.
$370,000Active3 beds 3 baths1,756 sq. ft.1605 E Vernon Drive, Urbana, IL 61802
MLS# 12557501Listed by: PATHWAY REALTY, PLLC - Open Sat, 10am to 12pmNew
 $394,900Active3 beds 2 baths1,830 sq. ft.
$394,900Active3 beds 2 baths1,830 sq. ft.1909 S Stone Creek Boulevard, Urbana, IL 61802
MLS# 12561157Listed by: KELLER WILLIAMS-TREC - New
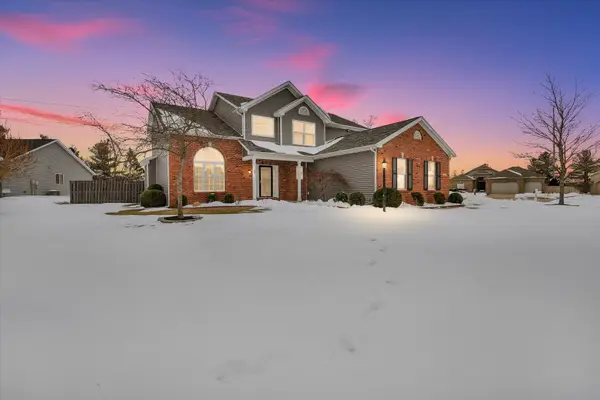 $499,000Active4 beds 3 baths2,556 sq. ft.
$499,000Active4 beds 3 baths2,556 sq. ft.2502 Stricker Lane, Urbana, IL 61802
MLS# 12542052Listed by: KELLER WILLIAMS-TREC - New
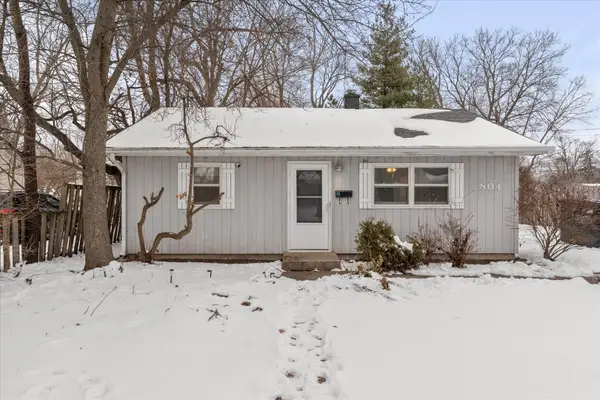 $135,000Active2 beds 1 baths761 sq. ft.
$135,000Active2 beds 1 baths761 sq. ft.804 E Michigan Avenue, Urbana, IL 61801
MLS# 12561915Listed by: TAYLOR REALTY ASSOCIATES - New
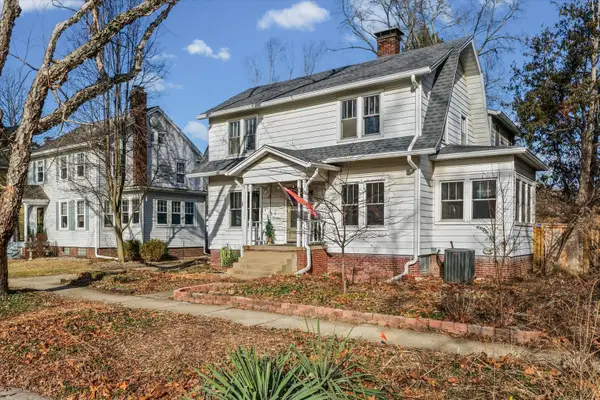 $395,000Active4 beds 3 baths2,364 sq. ft.
$395,000Active4 beds 3 baths2,364 sq. ft.702 W Iowa Street, Urbana, IL 61801
MLS# 12529561Listed by: EXP REALTY-MAHOMET

