2902 Haydon Drive, Urbana, IL 61802
Local realty services provided by:Better Homes and Gardens Real Estate Connections
2902 Haydon Drive,Urbana, IL 61802
$399,900
- 3 Beds
- 2 Baths
- 2,012 sq. ft.
- Single family
- Active
Listed by: lisa duncan
Office: keller williams-trec
MLS#:12465015
Source:MLSNI
Price summary
- Price:$399,900
- Price per sq. ft.:$198.76
- Monthly HOA dues:$16.67
About this home
Discover all that's to love in this stunning new-construction ranch by Nyadaro Homes, located in desirable Beringer Commons! Offering over 2,000 square feet of thoughtfully designed living space, this home features an open concept with 3 bedrooms and 2 full bathrooms. The gourmet kitchen, complete with an expansive island and barstool seating, along with walk in pantry, seamlessly connects to the light-filled living room anchored by a cozy fireplace-perfect for gathering and entertaining. A convenient drop zone off the garage, a dedicated laundry room, and a private primary suite with a spa-like bathroom and generous walk-in closet add to the home's functionality and comfort. Blending modern design with everyday convenience, this home is truly move-in ready-don't miss your opportunity to make it yours! Qualifies for THINK Urbana tax savings.
Contact an agent
Home facts
- Year built:2025
- Listing ID #:12465015
- Added:159 day(s) ago
- Updated:February 12, 2026 at 04:28 PM
Rooms and interior
- Bedrooms:3
- Total bathrooms:2
- Full bathrooms:2
- Living area:2,012 sq. ft.
Heating and cooling
- Cooling:Central Air
- Heating:Natural Gas
Structure and exterior
- Roof:Asphalt
- Year built:2025
- Building area:2,012 sq. ft.
- Lot area:0.46 Acres
Schools
- High school:Urbana High School
- Middle school:Urbana Middle School
- Elementary school:Dr. Preston L. Williams Jr. Elem
Utilities
- Water:Public
- Sewer:Public Sewer
Finances and disclosures
- Price:$399,900
- Price per sq. ft.:$198.76
- Tax amount:$49 (2024)
New listings near 2902 Haydon Drive
- Open Thu, 4 to 6pmNew
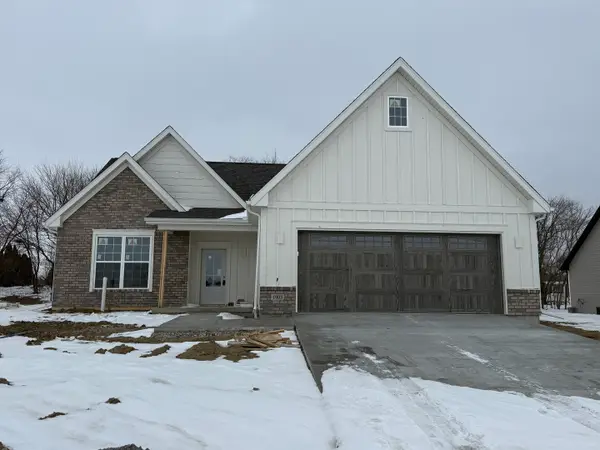 $399,900Active4 beds 2 baths1,890 sq. ft.
$399,900Active4 beds 2 baths1,890 sq. ft.1905 S Stone Creek Boulevard, Urbana, IL 61802
MLS# 12561097Listed by: KELLER WILLIAMS-TREC - New
 $29,900Active0.14 Acres
$29,900Active0.14 Acres2308 E Main Street, Urbana, IL 61802
MLS# 12562228Listed by: RYAN DALLAS REAL ESTATE  $85,050Pending3 beds 2 baths1,665 sq. ft.
$85,050Pending3 beds 2 baths1,665 sq. ft.2002 E Country Squire Drive, Urbana, IL 61802
MLS# 12526338Listed by: PARKVUE REALTY CORPORATION- New
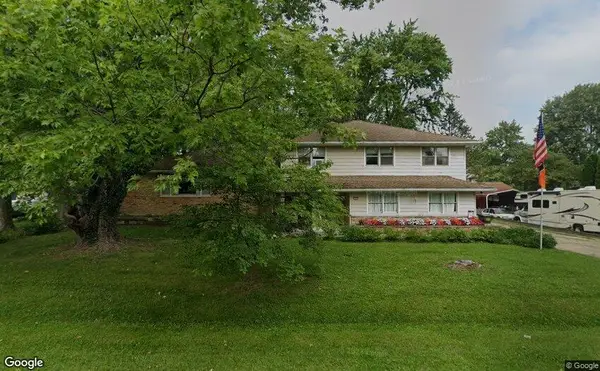 $269,500Active4 beds 3 baths3,103 sq. ft.
$269,500Active4 beds 3 baths3,103 sq. ft.2707 Donald Drive, Urbana, IL 61802
MLS# 12541510Listed by: RE/MAX REALTY ASSOCIATES-CHA - New
 $135,000Active3 beds 1 baths1,089 sq. ft.
$135,000Active3 beds 1 baths1,089 sq. ft.1103 Austin Drive, Urbana, IL 61802
MLS# 12559651Listed by: RE/MAX REALTY ASSOCIATES-CHA - New
 $370,000Active3 beds 3 baths1,756 sq. ft.
$370,000Active3 beds 3 baths1,756 sq. ft.1605 E Vernon Drive, Urbana, IL 61802
MLS# 12557501Listed by: PATHWAY REALTY, PLLC - Open Thu, 4 to 6pmNew
 $394,900Active3 beds 2 baths1,830 sq. ft.
$394,900Active3 beds 2 baths1,830 sq. ft.1909 S Stone Creek Boulevard, Urbana, IL 61802
MLS# 12561157Listed by: KELLER WILLIAMS-TREC - New
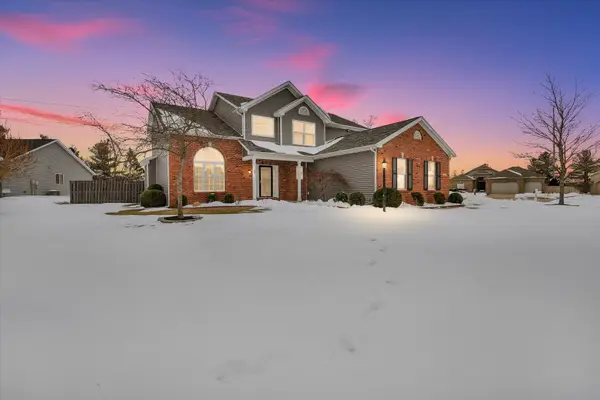 $499,000Active4 beds 3 baths2,556 sq. ft.
$499,000Active4 beds 3 baths2,556 sq. ft.2502 Stricker Lane, Urbana, IL 61802
MLS# 12542052Listed by: KELLER WILLIAMS-TREC - New
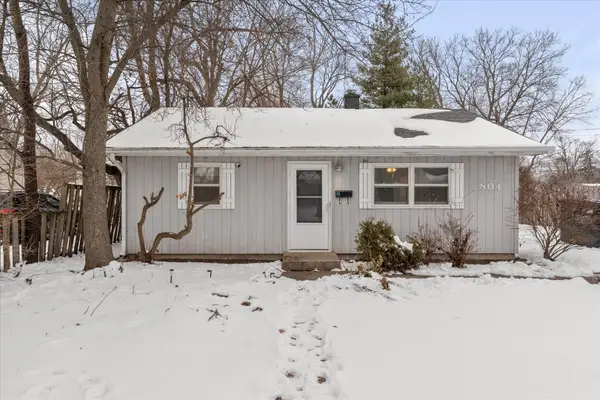 $135,000Active2 beds 1 baths761 sq. ft.
$135,000Active2 beds 1 baths761 sq. ft.804 E Michigan Avenue, Urbana, IL 61801
MLS# 12561915Listed by: TAYLOR REALTY ASSOCIATES - New
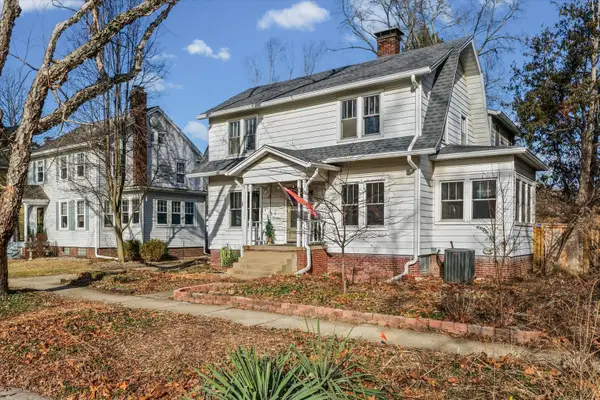 $395,000Active4 beds 3 baths2,364 sq. ft.
$395,000Active4 beds 3 baths2,364 sq. ft.702 W Iowa Street, Urbana, IL 61801
MLS# 12529561Listed by: EXP REALTY-MAHOMET

