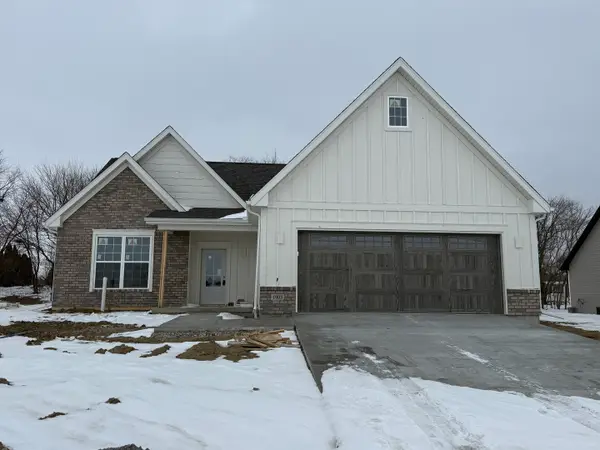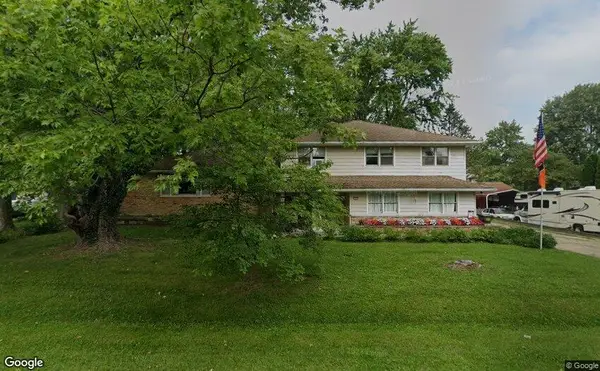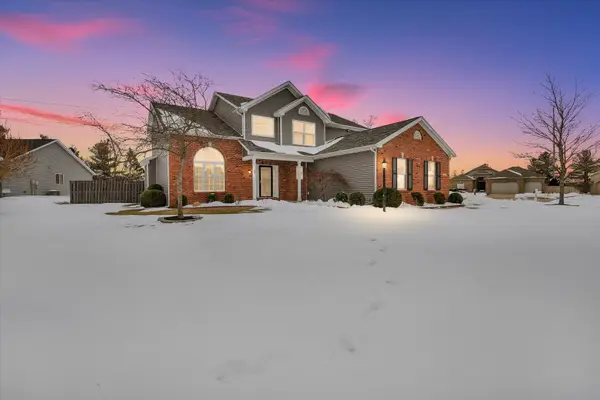2902 S Myra Ridge Drive, Urbana, IL 61802
Local realty services provided by:Better Homes and Gardens Real Estate Star Homes
Listed by: darnell cox
Office: re/max realty associates-cha
MLS#:12454952
Source:MLSNI
Price summary
- Price:$329,000
- Price per sq. ft.:$151.61
About this home
Located in the Myra Ridge subdivision and close to amenities such as shopping, restaurants and 3 local parks, you will find this beautifully maintained and updated 4 bedroom home with 2.5 bathrooms, a 2 car garage and over 2100 finished square feet of living space. The main floor offers a formal living room that opens to a great dining room space, a family room with one of two fireplaces, a first floor 1/2 bathroom and laundry room, a remodeled kitchen with updated cabinets, countertops, subway tile backsplash and modern stainless steel appliances. The great room has a cathedral ceiling, a second fireplace, large windows providing natural light and access to the backyard private retreat which was remodeled in 2022 with a large deck, patio, privacy fence, storage to provide a great space for entertaining, gardening, or simply unwinding outdoors. Upstairs, you'll find the primary bedroom with a remodeled private full bath, 3 additional bedrooms and a full hall bathroom. This home is pre-inspected and with a new tear-off roof, gutters in 2021, new window in 2018, new driveway in 2019 along with many more updates, this home is ready for its new owners. Contact us today for a list of additional updates and to schedule your private showing.
Contact an agent
Home facts
- Year built:1979
- Listing ID #:12454952
- Added:153 day(s) ago
- Updated:February 13, 2026 at 06:59 PM
Rooms and interior
- Bedrooms:4
- Total bathrooms:3
- Full bathrooms:2
- Half bathrooms:1
- Living area:2,170 sq. ft.
Heating and cooling
- Cooling:Central Air
- Heating:Forced Air, Natural Gas
Structure and exterior
- Roof:Asphalt
- Year built:1979
- Building area:2,170 sq. ft.
- Lot area:0.16 Acres
Schools
- High school:Urbana High School
- Middle school:Urbana Middle School
- Elementary school:Thomas Paine Elementary School
Utilities
- Water:Public
- Sewer:Public Sewer
Finances and disclosures
- Price:$329,000
- Price per sq. ft.:$151.61
- Tax amount:$6,525 (2024)
New listings near 2902 S Myra Ridge Drive
- New
 $190,000Active3 beds 2 baths1,210 sq. ft.
$190,000Active3 beds 2 baths1,210 sq. ft.1404 Greenridge Drive, Urbana, IL 61802
MLS# 12563528Listed by: COLDWELL BANKER R.E. GROUP - New
 $206,900Active4 beds 2 baths1,830 sq. ft.
$206,900Active4 beds 2 baths1,830 sq. ft.Address Withheld By Seller, Urbana, IL 61801
MLS# 12552152Listed by: LIVE REAL ESTATE GROUP - Open Sat, 10am to 12pmNew
 $399,900Active4 beds 2 baths1,890 sq. ft.
$399,900Active4 beds 2 baths1,890 sq. ft.1905 S Stone Creek Boulevard, Urbana, IL 61802
MLS# 12561097Listed by: KELLER WILLIAMS-TREC - New
 $29,900Active0.14 Acres
$29,900Active0.14 Acres2308 E Main Street, Urbana, IL 61802
MLS# 12562228Listed by: RYAN DALLAS REAL ESTATE  $85,050Pending3 beds 2 baths1,665 sq. ft.
$85,050Pending3 beds 2 baths1,665 sq. ft.2002 E Country Squire Drive, Urbana, IL 61802
MLS# 12526338Listed by: PARKVUE REALTY CORPORATION- New
 $269,500Active4 beds 3 baths3,103 sq. ft.
$269,500Active4 beds 3 baths3,103 sq. ft.2707 Donald Drive, Urbana, IL 61802
MLS# 12541510Listed by: RE/MAX REALTY ASSOCIATES-CHA - New
 $135,000Active3 beds 1 baths1,089 sq. ft.
$135,000Active3 beds 1 baths1,089 sq. ft.1103 Austin Drive, Urbana, IL 61802
MLS# 12559651Listed by: RE/MAX REALTY ASSOCIATES-CHA - New
 $370,000Active3 beds 3 baths1,756 sq. ft.
$370,000Active3 beds 3 baths1,756 sq. ft.1605 E Vernon Drive, Urbana, IL 61802
MLS# 12557501Listed by: PATHWAY REALTY, PLLC - Open Sat, 10am to 12pmNew
 $394,900Active3 beds 2 baths1,830 sq. ft.
$394,900Active3 beds 2 baths1,830 sq. ft.1909 S Stone Creek Boulevard, Urbana, IL 61802
MLS# 12561157Listed by: KELLER WILLIAMS-TREC - New
 $499,000Active4 beds 3 baths2,556 sq. ft.
$499,000Active4 beds 3 baths2,556 sq. ft.2502 Stricker Lane, Urbana, IL 61802
MLS# 12542052Listed by: KELLER WILLIAMS-TREC

