301 G H Baker Drive, Urbana, IL 61801
Local realty services provided by:Better Homes and Gardens Real Estate Star Homes
Listed by: creg mcdonald
Office: realty select one
MLS#:12462019
Source:MLSNI
Price summary
- Price:$500,000
- Price per sq. ft.:$250.5
About this home
A showstopper on the Urbana Country Club Golf Course! Incredible golf course views, modern updates, and unique features, this 3 bedroom, 2 bath, 1,996 sq. ft. home has style and personality. Step through the bright, welcoming entryway with expansive picture windows that flood the space with natural light and lead you into the updated kitchen overlooking the open living area. You'll love the breathtaking golf course views and the gorgeous double-sided fireplace that connects the living and dining room - the perfect focal point for gatherings or cozy evenings. An attached greenhouse, accessible from both inside and outside, offers a truly special touch and is ideal for year-round plants. The spacious laundry/workroom off the garage includes a deep sink, ample counter space, and shelving to keep things organized. From its thoughtfully designed layout to its stunning natural backdrop, this home delivers a lifestyle that's as relaxed as it is refined. With updates throughout and a setting that feels like your own private retreat, 301 G H Baker Drive is a rare opportunity to live beautifully on the Urbana Country Club Golf Course.
Contact an agent
Home facts
- Year built:1960
- Listing ID #:12462019
- Added:43 day(s) ago
- Updated:January 03, 2026 at 11:48 AM
Rooms and interior
- Bedrooms:3
- Total bathrooms:2
- Full bathrooms:2
- Living area:1,996 sq. ft.
Heating and cooling
- Cooling:Central Air
- Heating:Forced Air, Natural Gas
Structure and exterior
- Roof:Asphalt
- Year built:1960
- Building area:1,996 sq. ft.
Schools
- High school:Urbana High School
- Middle school:Urbana Middle School
- Elementary school:Wiley Elementary School
Utilities
- Water:Public
- Sewer:Public Sewer
Finances and disclosures
- Price:$500,000
- Price per sq. ft.:$250.5
- Tax amount:$7,302 (2024)
New listings near 301 G H Baker Drive
- New
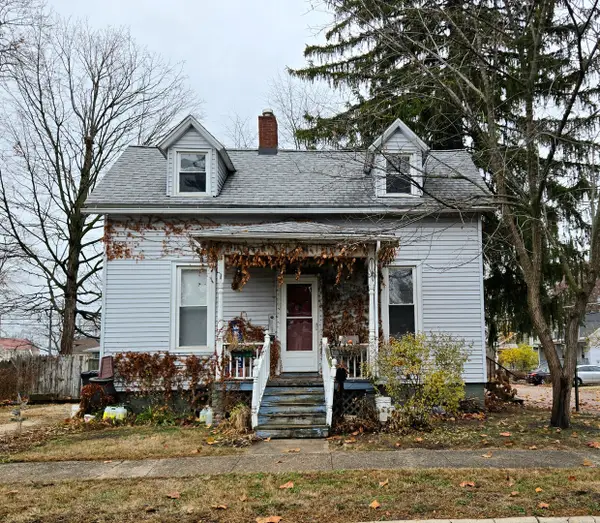 $92,000Active2 beds 1 baths1,200 sq. ft.
$92,000Active2 beds 1 baths1,200 sq. ft.108 E Oregon Street, Urbana, IL 61801
MLS# 12523707Listed by: TRAUTMAN REAL ESTATE AGENCY & APPRAISAL LLC - New
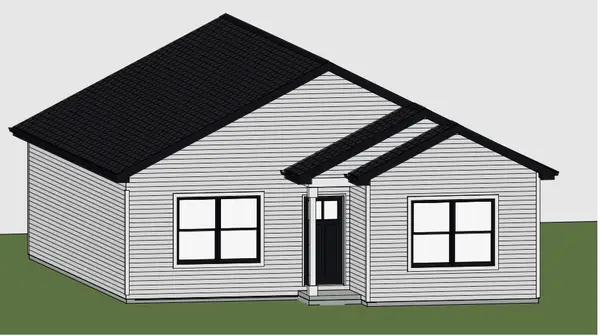 $236,400Active3 beds 2 baths1,253 sq. ft.
$236,400Active3 beds 2 baths1,253 sq. ft.1305 S Smith Road, Urbana, IL 61802
MLS# 12538423Listed by: KELLER WILLIAMS-TREC 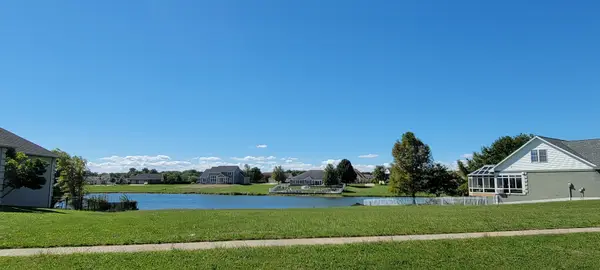 $465,000Pending3 beds 2 baths2,420 sq. ft.
$465,000Pending3 beds 2 baths2,420 sq. ft.707 N Beacon Hill Circle, Urbana, IL 61802
MLS# 12537373Listed by: COLDWELL BANKER R.E. GROUP- Open Sun, 2 to 4pmNew
 $220,000Active3 beds 2 baths1,767 sq. ft.
$220,000Active3 beds 2 baths1,767 sq. ft.705 Scovill Street N, Urbana, IL 61801
MLS# 12537492Listed by: KELLER WILLIAMS-TREC - New
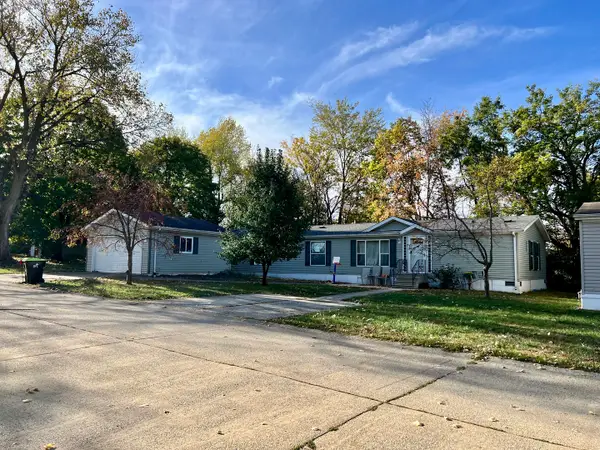 $110,000Active5 beds 3 baths
$110,000Active5 beds 3 baths1115 Madison Circle, Urbana, IL 61802
MLS# 12494531Listed by: RYAN DALLAS REAL ESTATE - New
 $123,000Active2 beds 1 baths747 sq. ft.
$123,000Active2 beds 1 baths747 sq. ft.1201 S Lynn Street, Urbana, IL 61801
MLS# 12531727Listed by: TRAUTMAN REAL ESTATE AGENCY & APPRAISAL LLC - New
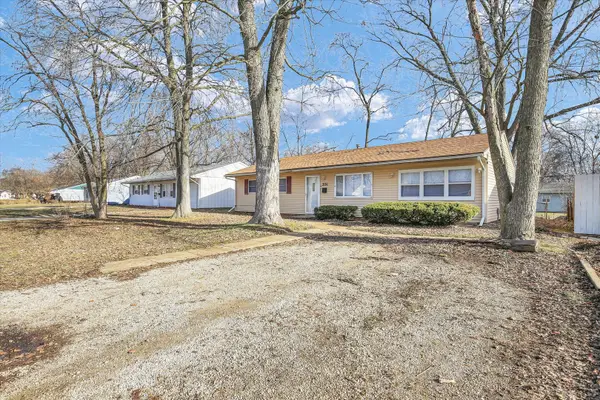 $155,000Active4 beds 1 baths1,548 sq. ft.
$155,000Active4 beds 1 baths1,548 sq. ft.304 Dodson Drive S, Urbana, IL 61802
MLS# 12536560Listed by: KELLER WILLIAMS-TREC - New
 $91,000Active2 beds 1 baths970 sq. ft.
$91,000Active2 beds 1 baths970 sq. ft.1710 Willow View Road #3, Urbana, IL 61802
MLS# 12536371Listed by: KELLER WILLIAMS-TREC  $155,000Pending2 beds 1 baths900 sq. ft.
$155,000Pending2 beds 1 baths900 sq. ft.Address Withheld By Seller, Urbana, IL 61801
MLS# 12531179Listed by: REAL BROKER, LLC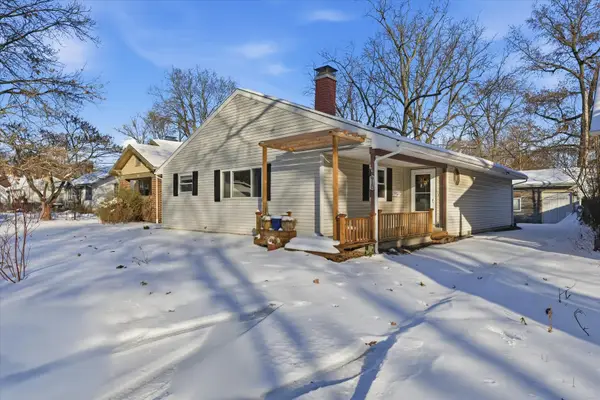 $235,000Pending3 beds 2 baths1,634 sq. ft.
$235,000Pending3 beds 2 baths1,634 sq. ft.910 S Wabash Avenue, Urbana, IL 61801
MLS# 12524140Listed by: COLDWELL BANKER R.E. GROUP
