2931 E 10th Road, Utica, IL 61373
Local realty services provided by:Better Homes and Gardens Real Estate Star Homes
2931 E 10th Road,Utica, IL 61373
$289,500
- 3 Beds
- 1 Baths
- 2,520 sq. ft.
- Single family
- Pending
Listed by:wendy fulmer
Office:coldwell banker today's, realtors
MLS#:12469930
Source:MLSNI
Price summary
- Price:$289,500
- Price per sq. ft.:$114.88
About this home
Country living close to town, horses allowed! A private lane leads you home to this spacious 2,520 sq. ft. 4 bedroom home with detached 2 car and 1 car garages situated on a gorgeous 2.75 acre lot with mature trees! Eat-in kitchen offers plenty of light with a beautiful bay window offering views of the outdoors! Separate dining room for more formal occasions. The living room provides French door access to a large family room which gives access to the 2 level deck with built-in seating. A front foyer showcases the gorgeous stairway to the upstairs, which brings beautiful built-ins and 4 bedrooms. The bathroom is spacious and provides double sinks and a newer walk-in shower. The basement, which has indoor access, a tall ceiling and plenty of windows, provides a laundry area with washer and dryer, work sink and a refrigerator. The basement is equipped with a working stool and a shower. Boiler(Nov 2022)
Contact an agent
Home facts
- Year built:1930
- Listing ID #:12469930
- Added:5 day(s) ago
- Updated:September 17, 2025 at 04:28 AM
Rooms and interior
- Bedrooms:3
- Total bathrooms:1
- Full bathrooms:1
- Living area:2,520 sq. ft.
Heating and cooling
- Cooling:Central Air
- Heating:Baseboard, Propane, Steam
Structure and exterior
- Roof:Asphalt
- Year built:1930
- Building area:2,520 sq. ft.
- Lot area:2.75 Acres
Schools
- Middle school:Waltham Elementary School
- Elementary school:Waltham Elementary School
Finances and disclosures
- Price:$289,500
- Price per sq. ft.:$114.88
- Tax amount:$6,201 (2024)
New listings near 2931 E 10th Road
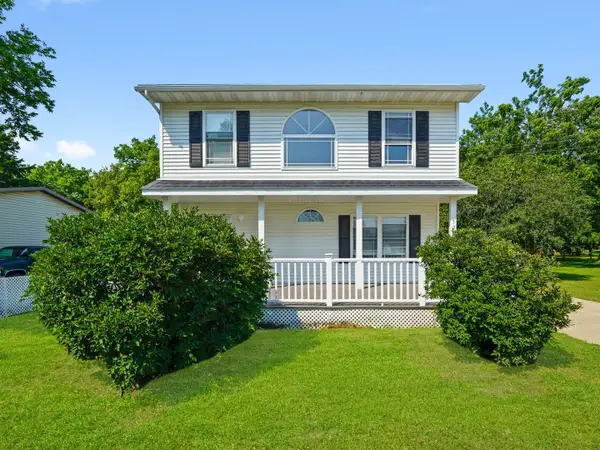 $325,000Active2 beds 2 baths1,736 sq. ft.
$325,000Active2 beds 2 baths1,736 sq. ft.520 W Johnson Street, Utica, IL 61373
MLS# 12457335Listed by: REAL BROKER LLC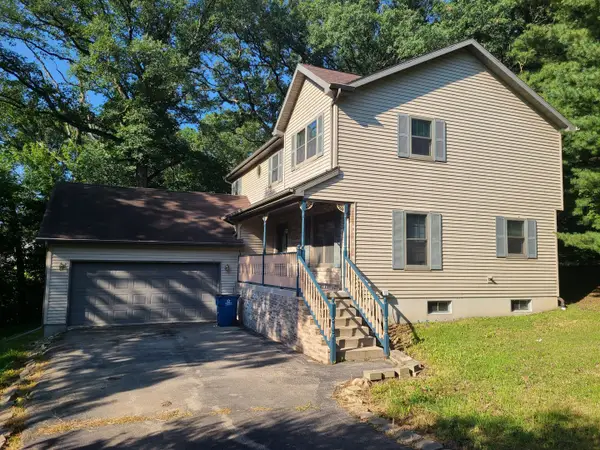 $225,000Pending3 beds 3 baths2,284 sq. ft.
$225,000Pending3 beds 3 baths2,284 sq. ft.2871 E 777 Road, Utica, IL 61373
MLS# 12443831Listed by: STARVED ROCK REALTY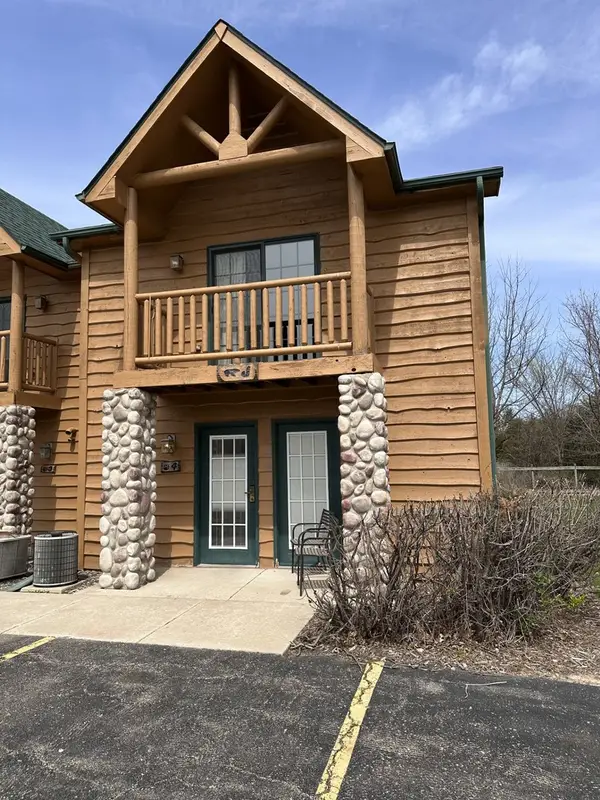 $167,500Active2 beds 2 baths1,800 sq. ft.
$167,500Active2 beds 2 baths1,800 sq. ft.2643 N Il Route 178 Highway #J-4, Utica, IL 61373
MLS# 12359011Listed by: BLACKHAWK BROKERAGE LLC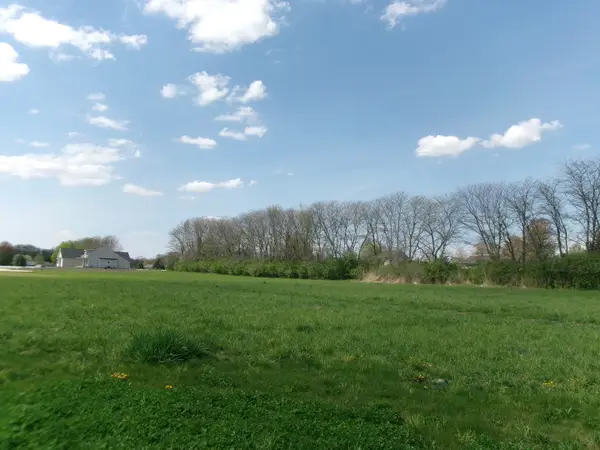 $90,000Active1.8 Acres
$90,000Active1.8 Acres710 Arrowhead Drive, North Utica, IL 61373
MLS# 12347379Listed by: JANKO REALTY & DEVELOPMENT - PERU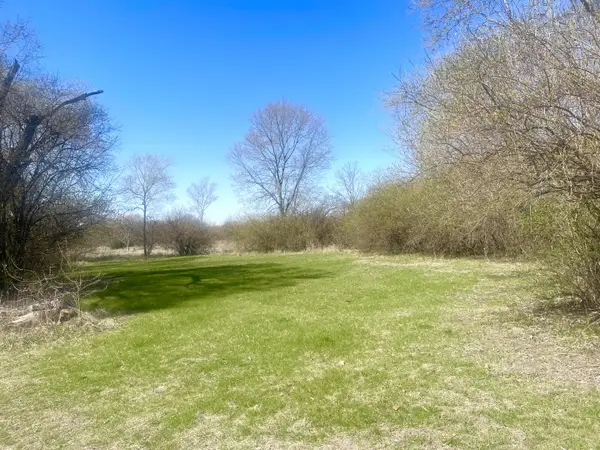 $45,000Active0 Acres
$45,000Active0 Acres0 Johnson Street, Utica, IL 61373
MLS# 12333052Listed by: COLDWELL BANKER TODAY'S, REALTORS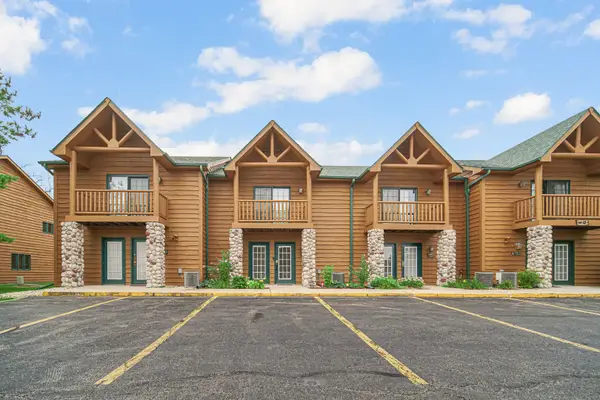 $170,000Active2 beds 2 baths1,800 sq. ft.
$170,000Active2 beds 2 baths1,800 sq. ft.2643 N State Route 178 #Y-3, Utica, IL 61373
MLS# 12313156Listed by: RE/MAX MILLENNIUM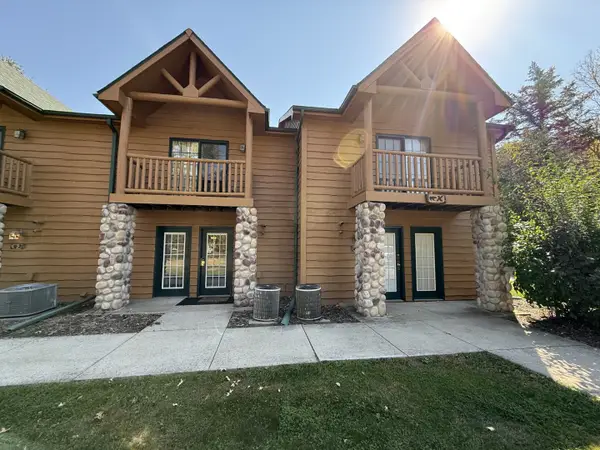 $154,999Pending2 beds 2 baths1,800 sq. ft.
$154,999Pending2 beds 2 baths1,800 sq. ft.2643 Il Route 178 Unit X-3, Utica, IL 61373
MLS# 12189829Listed by: COLDWELL BANKER TODAY'S, REALTORS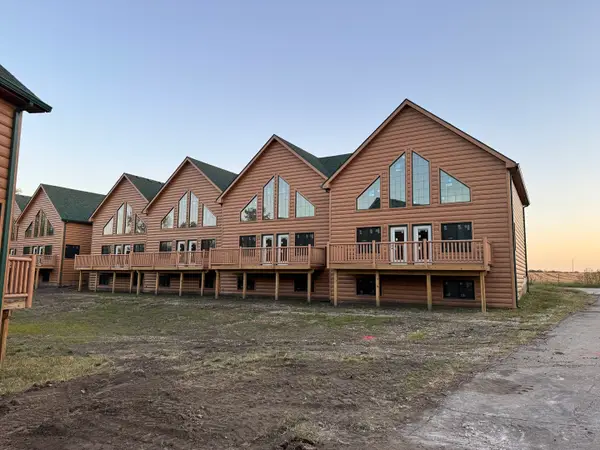 $349,900Active3 beds 4 baths2,800 sq. ft.
$349,900Active3 beds 4 baths2,800 sq. ft.2643 N Il Route 178 #18-1, Utica, IL 61373
MLS# 12186995Listed by: ARNI REALTY INCORPORATED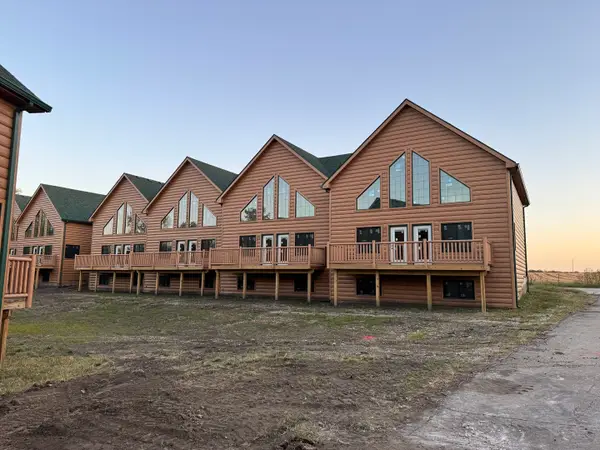 $299,990Active3 beds 4 baths2,800 sq. ft.
$299,990Active3 beds 4 baths2,800 sq. ft.2643 N Il Route 178 #18-2, Utica, IL 61373
MLS# 12187073Listed by: ARNI REALTY INCORPORATED
