- BHGRE®
- Illinois
- Vernon Hills
- 11 Echo Court #12
11 Echo Court #12, Vernon Hills, IL 60061
Local realty services provided by:Better Homes and Gardens Real Estate Star Homes
11 Echo Court #12,Vernon Hills, IL 60061
$210,000
- 2 Beds
- 2 Baths
- - sq. ft.
- Condominium
- Sold
Listed by: greg anderson, kelly anderson
Office: baird & warner
MLS#:12496893
Source:MLSNI
Sorry, we are unable to map this address
Price summary
- Price:$210,000
- Monthly HOA dues:$401
About this home
Move-in ready end-unit condo in desirable Century Park featuring one of the more rare, modern & open floor plans! This bright and welcoming condo shines with fresh professional paint throughout, updated lighting & plumbing fixtures, newer flooring, updated neutral appliances, including a convenient in-unit stackable washer and dryer. You'll love the natural light from the extra dining room window and the spacious private balcony offering peaceful southern views of trees and green space. Ideally located, right next to the private pool and the paved and lighted walking and bike paths of Century Park Arboretum, sled hill, ball and cricket fields, basketball courts, and covered pavilions. Watch the two annual firework shows right from your balcony! The association fee covers nearly everything, including heat, gas, water, sewer, garbage removal, lawn care, and snow removal-providing an affordable and carefree lifestyle. Residents enjoy plenty of unassigned parking and their own thermostat for year-round comfort. Just minutes to two METRA train stations with service to downtown Chicago and O'Hare International Airport, as well as Hawthorn Mall, Mellody Farm, and countless nearby shopping and dining options. Fitness and recreation enthusiasts will appreciate proximity to Lakeview Fitness and the Sullivan Community Center, offering indoor pools, group classes, sauna, gym, and water park, plus the Aspen Drive Library just minutes away. Located in the highly rated Vernon Hills school district, this sparkling condo truly outshines the rest-quick closing possible!
Contact an agent
Home facts
- Year built:1985
- Listing ID #:12496893
- Added:98 day(s) ago
- Updated:January 31, 2026 at 08:05 AM
Rooms and interior
- Bedrooms:2
- Total bathrooms:2
- Full bathrooms:1
- Half bathrooms:1
Heating and cooling
- Cooling:Electric
- Heating:Natural Gas, Radiant
Structure and exterior
- Roof:Asphalt
- Year built:1985
Schools
- High school:Vernon Hills High School
- Middle school:Hawthorn Elementary School (Nor
- Elementary school:Hawthorn Elementary School (Nor
Utilities
- Water:Public
- Sewer:Public Sewer
Finances and disclosures
- Price:$210,000
- Tax amount:$4,524 (2024)
New listings near 11 Echo Court #12
- New
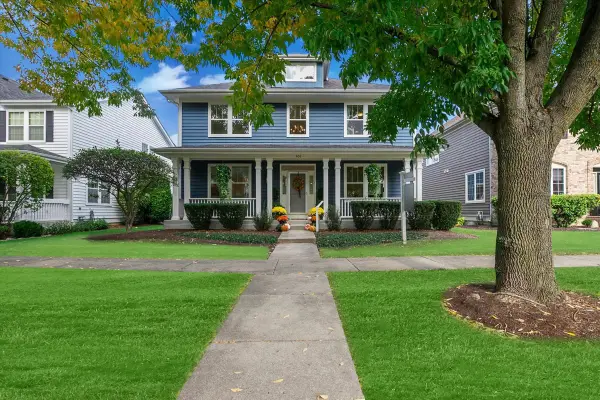 $869,900Active6 beds 4 baths3,475 sq. ft.
$869,900Active6 beds 4 baths3,475 sq. ft.306 Lasalle Street, Vernon Hills, IL 60061
MLS# 12557745Listed by: BAIRD & WARNER - Open Sat, 11am to 1pmNew
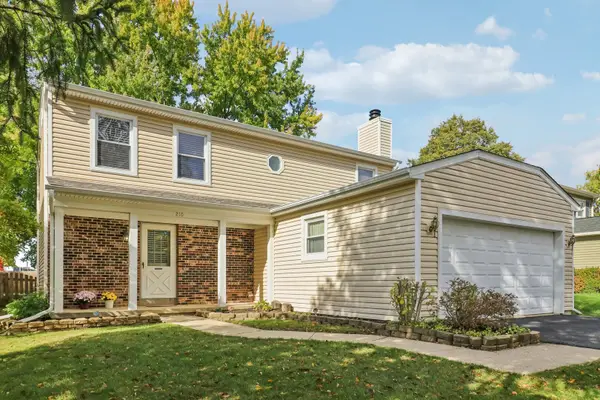 $415,000Active3 beds 3 baths1,748 sq. ft.
$415,000Active3 beds 3 baths1,748 sq. ft.210 E Lakeside Drive, Vernon Hills, IL 60061
MLS# 12555533Listed by: REDFIN CORPORATION 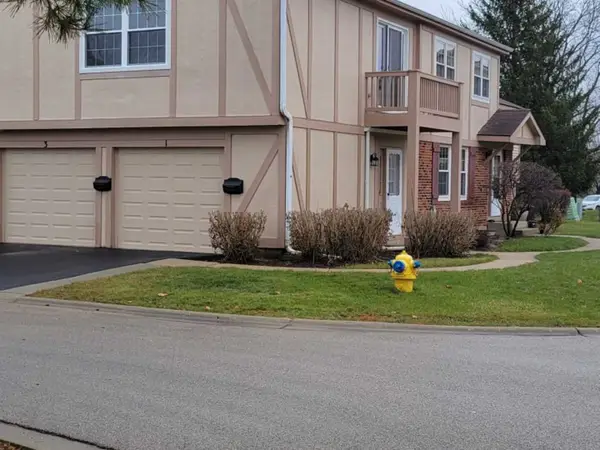 $245,100Pending2 beds 1 baths1,034 sq. ft.
$245,100Pending2 beds 1 baths1,034 sq. ft.1 Wildwood Court #1, Vernon Hills, IL 60061
MLS# 12556647Listed by: YOUR REALTY LLC- New
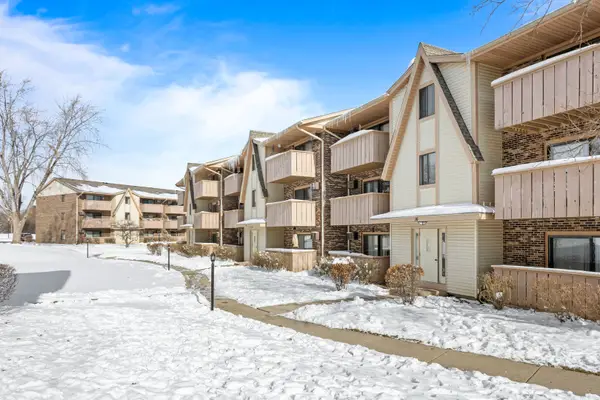 $217,000Active2 beds 2 baths948 sq. ft.
$217,000Active2 beds 2 baths948 sq. ft.16 Echo Court #17, Vernon Hills, IL 60061
MLS# 12556679Listed by: TOLSTOY REALTY - New
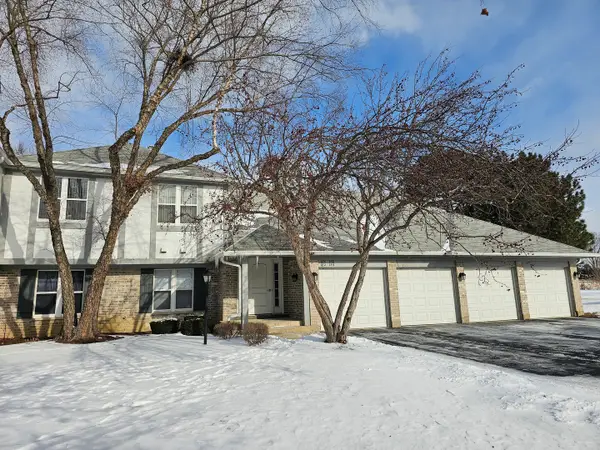 $304,900Active2 beds 2 baths1,246 sq. ft.
$304,900Active2 beds 2 baths1,246 sq. ft.186 Brook Lane #186, Vernon Hills, IL 60061
MLS# 12555670Listed by: AMERICAN REAL ESTATE SERVICES  $699,900Pending4 beds 4 baths2,442 sq. ft.
$699,900Pending4 beds 4 baths2,442 sq. ft.246 Montclair Road, Vernon Hills, IL 60061
MLS# 12550987Listed by: COMPASS- Open Sun, 12 to 2pmNew
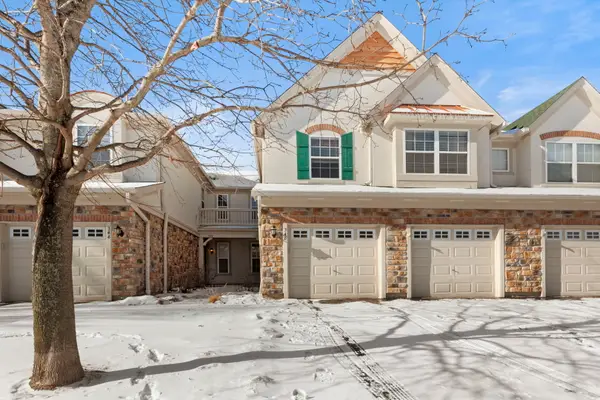 $525,000Active3 beds 3 baths2,036 sq. ft.
$525,000Active3 beds 3 baths2,036 sq. ft.346 Bay Tree Circle, Vernon Hills, IL 60061
MLS# 12550041Listed by: COLDWELL BANKER REALTY - Open Sat, 1 to 3pm
 $399,000Active3 beds 3 baths1,872 sq. ft.
$399,000Active3 beds 3 baths1,872 sq. ft.883 Sparta Court, Vernon Hills, IL 60061
MLS# 12548908Listed by: RE/MAX PLAZA  $289,000Active3 beds 2 baths1,125 sq. ft.
$289,000Active3 beds 2 baths1,125 sq. ft.901 Van Buren Court, Vernon Hills, IL 60061
MLS# 12548681Listed by: CONCENTRIC REALTY, INC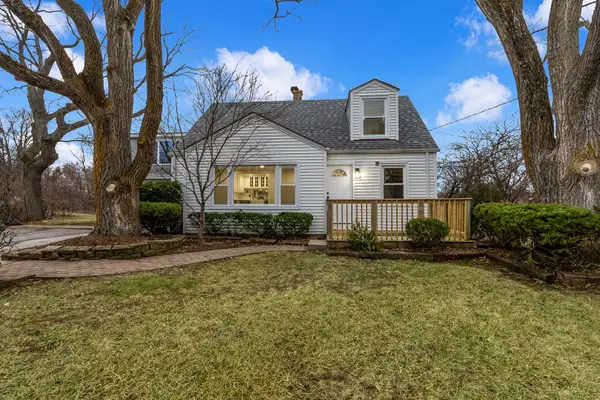 $600,000Active5 beds 3 baths
$600,000Active5 beds 3 baths31 W Us Highway 45, Vernon Hills, IL 60061
MLS# 12547842Listed by: EXP REALTY

