1199 E Port Clinton Road #304, Vernon Hills, IL 60061
Local realty services provided by:Better Homes and Gardens Real Estate Connections
1199 E Port Clinton Road #304,Vernon Hills, IL 60061
$520,000
- 2 Beds
- 3 Baths
- 1,811 sq. ft.
- Condominium
- Pending
Listed by: natalee algozino
Office: fulton grace realty
MLS#:12494566
Source:MLSNI
Price summary
- Price:$520,000
- Price per sq. ft.:$287.13
- Monthly HOA dues:$630
About this home
Don't miss the opportunity to make this exceptional property your own! Upscale 3rd floor corner unit with a welcoming formal entry, heading to the completely remodeled kitchen with 42" custom cabinets, subway tiles, quartz countertops, SS appliances, and grand 6ft island! Open concept kitchen, great room, and dining room with an amazing pond view perfect for entertaining and everyday living. Both the great room and primary suite open out to a large private balcony with a beautiful view - perfect for enjoying your morning coffee! Primary suite has a generous walk-in closet and luxurious bathroom, featuring an extended double vanity and enlarged shower. The 2nd bedroom has its own private full bathroom. In addition, there is a cozy den perfect for working from home. Guest powder room, in unit laundry, 10.5' ceilings, 6" baseboards, beautiful crown moldings, and other premium finishes all throughout the house! This unit includes 2 heated indoor garage parking spaces, and 2 indoor storage units, all within a meticulously maintained building with the convenience of 2 quick elevators. Stevenson High School and District 103 grade school district. Fantastic location near Milwaukee ave and Half Day rd. Close to shopping, dining, entertainment, and everything Vernon Hills has to offer! Selling agent is related to the seller.
Contact an agent
Home facts
- Year built:2009
- Listing ID #:12494566
- Added:58 day(s) ago
- Updated:December 12, 2025 at 01:35 AM
Rooms and interior
- Bedrooms:2
- Total bathrooms:3
- Full bathrooms:2
- Half bathrooms:1
- Living area:1,811 sq. ft.
Heating and cooling
- Cooling:Central Air
- Heating:Individual Room Controls, Natural Gas, Radiant
Structure and exterior
- Year built:2009
- Building area:1,811 sq. ft.
Schools
- High school:Adlai E Stevenson High School
- Middle school:Daniel Wright Junior High School
- Elementary school:Laura B Sprague School
Utilities
- Water:Lake Michigan, Public
- Sewer:Public Sewer
Finances and disclosures
- Price:$520,000
- Price per sq. ft.:$287.13
- Tax amount:$11,337 (2024)
New listings near 1199 E Port Clinton Road #304
- New
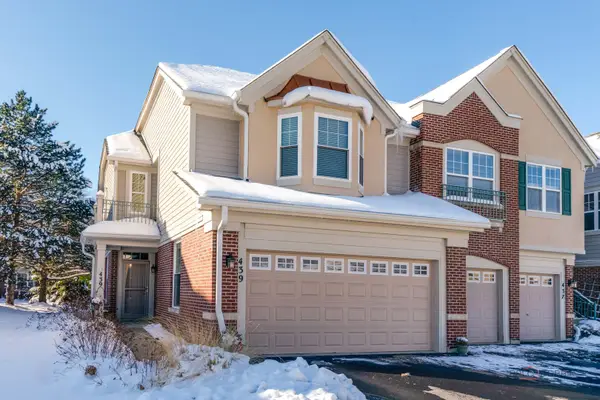 $465,000Active3 beds 3 baths1,712 sq. ft.
$465,000Active3 beds 3 baths1,712 sq. ft.439 Pine Lake Circle, Vernon Hills, IL 60061
MLS# 12528501Listed by: RE/MAX SUBURBAN 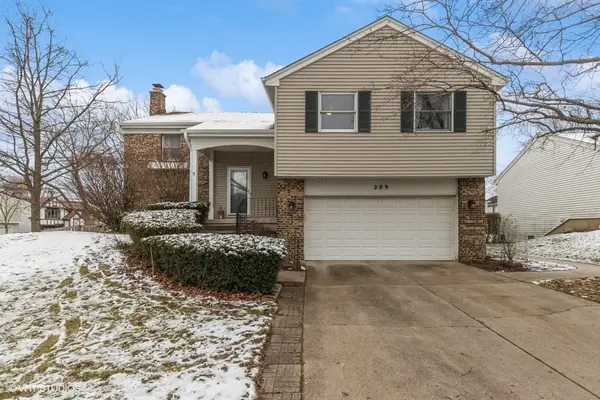 $600,000Pending4 beds 3 baths2,600 sq. ft.
$600,000Pending4 beds 3 baths2,600 sq. ft.Address Withheld By Seller, Vernon Hills, IL 60061
MLS# 12529434Listed by: COLDWELL BANKER REALTY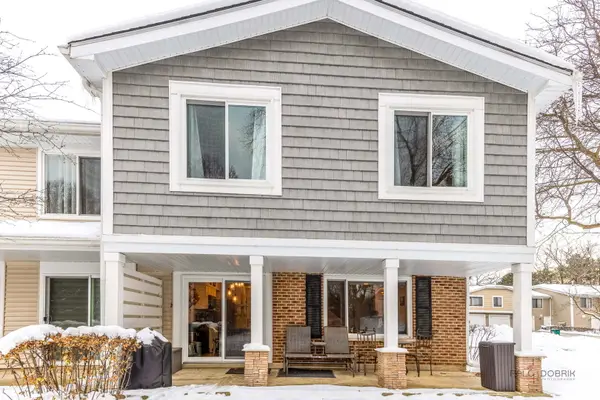 $290,000Pending3 beds 2 baths1,200 sq. ft.
$290,000Pending3 beds 2 baths1,200 sq. ft.452 Kennedy Place, Vernon Hills, IL 60061
MLS# 12525114Listed by: HOMESMART CONNECT- New
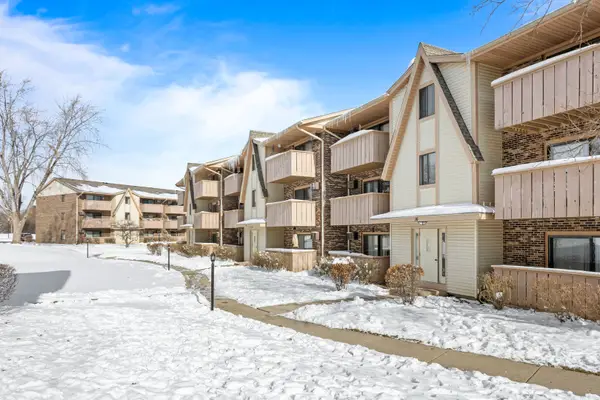 $225,000Active2 beds 2 baths948 sq. ft.
$225,000Active2 beds 2 baths948 sq. ft.16 Echo Court #17, Vernon Hills, IL 60061
MLS# 12524905Listed by: TOLSTOY REALTY 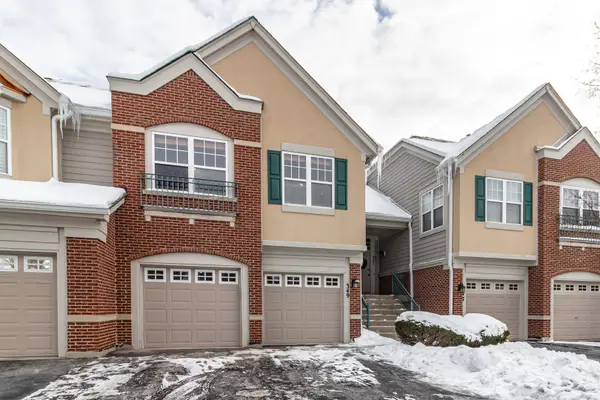 $445,000Pending3 beds 3 baths1,800 sq. ft.
$445,000Pending3 beds 3 baths1,800 sq. ft.349 Pine Lake Circle, Vernon Hills, IL 60061
MLS# 12528464Listed by: RE/MAX TOP PERFORMERS- New
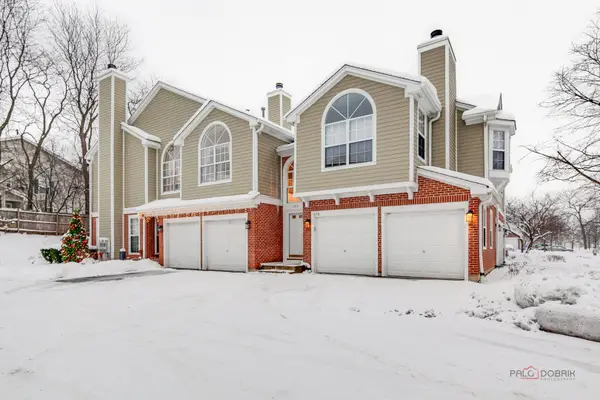 $339,900Active2 beds 2 baths1,603 sq. ft.
$339,900Active2 beds 2 baths1,603 sq. ft.686 Grosse Pointe Circle, Vernon Hills, IL 60061
MLS# 12527451Listed by: RE/MAX SUBURBAN - New
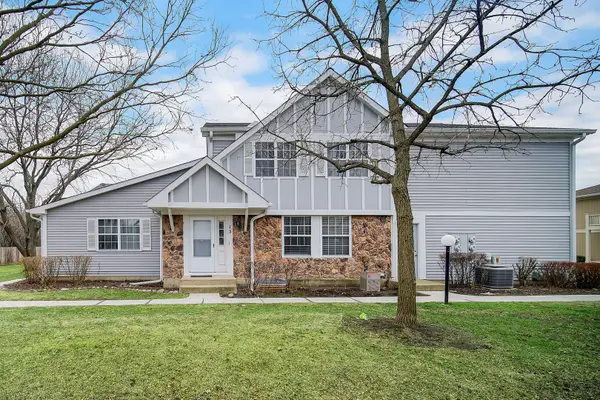 $269,900Active2 beds 2 baths916 sq. ft.
$269,900Active2 beds 2 baths916 sq. ft.15 Tanwood Court, Vernon Hills, IL 60061
MLS# 12527310Listed by: KELLER WILLIAMS NORTH SHORE WEST 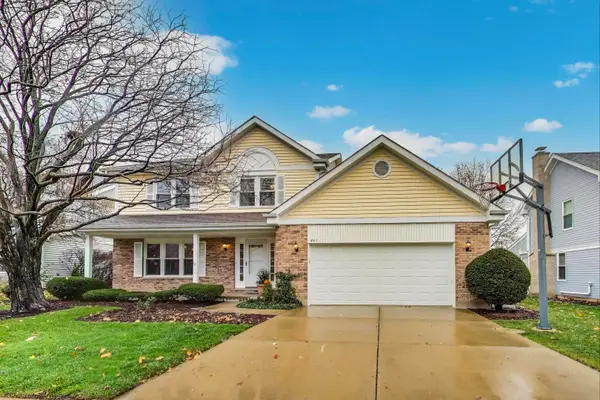 $535,000Pending4 beds 3 baths2,223 sq. ft.
$535,000Pending4 beds 3 baths2,223 sq. ft.461 Evergreen Drive, Vernon Hills, IL 60061
MLS# 12520600Listed by: @PROPERTIES CHRISTIE'S INTERNATIONAL REAL ESTATE- New
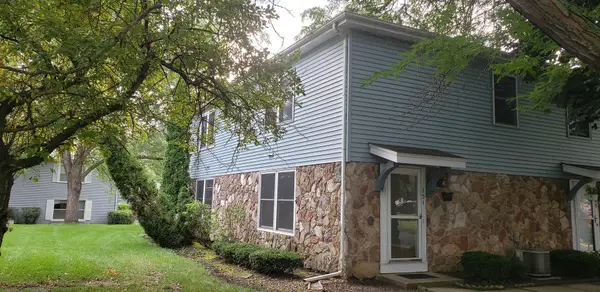 $220,000Active2 beds 2 baths1,012 sq. ft.
$220,000Active2 beds 2 baths1,012 sq. ft.354 Creekside Drive, Vernon Hills, IL 60061
MLS# 12525161Listed by: CONCENTRIC REALTY, INC 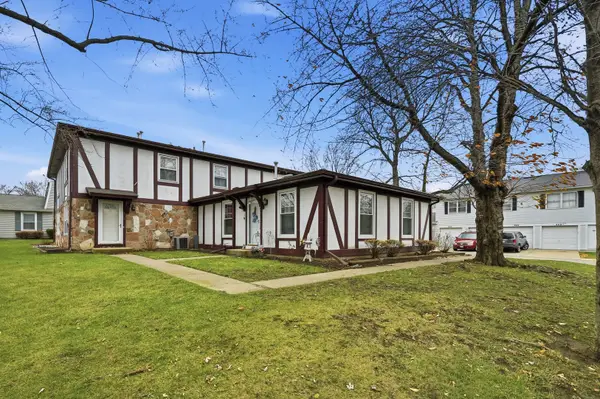 $198,000Active2 beds 1 baths864 sq. ft.
$198,000Active2 beds 1 baths864 sq. ft.311 Meadow Court, Vernon Hills, IL 60061
MLS# 12524481Listed by: GEN Z REALTY LLC
