1255 Danforth Court, Vernon Hills, IL 60061
Local realty services provided by:Better Homes and Gardens Real Estate Connections
1255 Danforth Court,Vernon Hills, IL 60061
$499,900
- 2 Beds
- 3 Baths
- 1,776 sq. ft.
- Townhouse
- Pending
Listed by: john herman
Office: property up inc.
MLS#:12369219
Source:MLSNI
Price summary
- Price:$499,900
- Price per sq. ft.:$281.48
- Monthly HOA dues:$297
About this home
Beautiful finishes throughout this amazing corner unit townhome with lots of sunlight and amazing views! Open floorplan plan main living area that exemplifies elegance. The solid dark flooring adds the perfect touch of sophistication along with the fireplace creating warmth and luxury. The kitchen is perfect for the cook with taste in the home considering the high-end stainless steel appliances, white shaker style cabinetry and exceptional granite countertops. The kitchen island is perfect sized! Off the kitchen is a cozy breakfast nook that leads to sliding glass doors to your private balcony! Upstairs you will find the master bedroom, 2nd bedroom and very conveniently located upstairs laundry! Great location - this maintenance free townhome is highly desirable with District 103 schools and only 4 blocks away from Stevenson High School! New carpeting just installed! Vernon Hills at its best!
Contact an agent
Home facts
- Year built:2016
- Listing ID #:12369219
- Added:265 day(s) ago
- Updated:February 12, 2026 at 06:28 PM
Rooms and interior
- Bedrooms:2
- Total bathrooms:3
- Full bathrooms:2
- Half bathrooms:1
- Living area:1,776 sq. ft.
Heating and cooling
- Cooling:Central Air
- Heating:Forced Air, Natural Gas
Structure and exterior
- Year built:2016
- Building area:1,776 sq. ft.
Schools
- High school:Adlai E Stevenson High School
Utilities
- Water:Lake Michigan
- Sewer:Public Sewer
Finances and disclosures
- Price:$499,900
- Price per sq. ft.:$281.48
- Tax amount:$12,632 (2023)
New listings near 1255 Danforth Court
- New
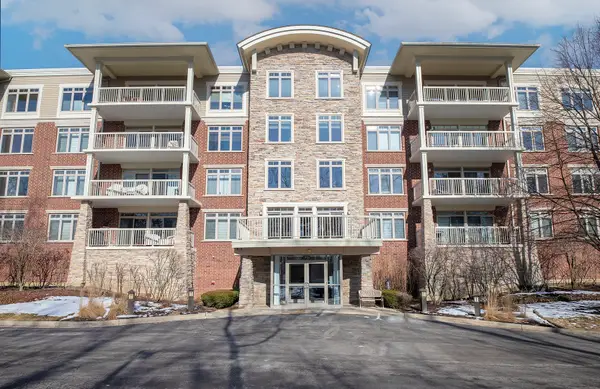 $489,000Active2 beds 2 baths2,074 sq. ft.
$489,000Active2 beds 2 baths2,074 sq. ft.425 Benjamin Drive #403, Vernon Hills, IL 60061
MLS# 12566057Listed by: COLDWELL BANKER REALTY - New
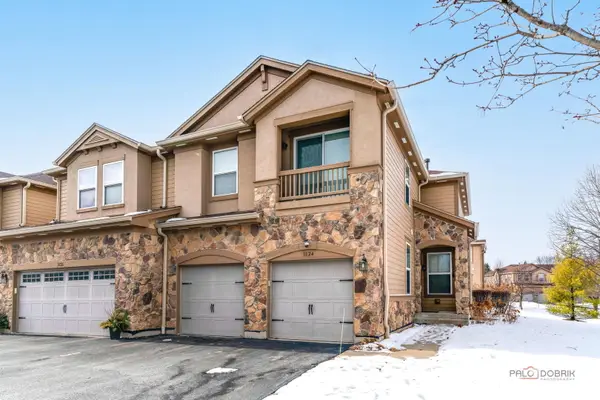 $535,000Active3 beds 3 baths3,501 sq. ft.
$535,000Active3 beds 3 baths3,501 sq. ft.1824 Crenshaw Circle #1824, Vernon Hills, IL 60061
MLS# 12559635Listed by: MILA TSARFIS REAL ESTATE - Open Sun, 12 to 2pmNew
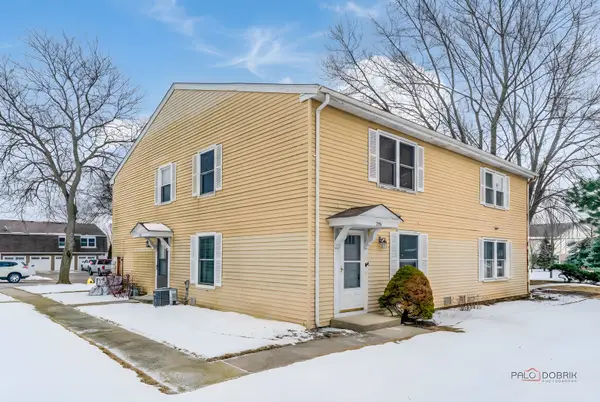 $225,000Active2 beds 2 baths1,012 sq. ft.
$225,000Active2 beds 2 baths1,012 sq. ft.254 Sunset Court, Vernon Hills, IL 60061
MLS# 12563233Listed by: RE/MAX SUBURBAN - New
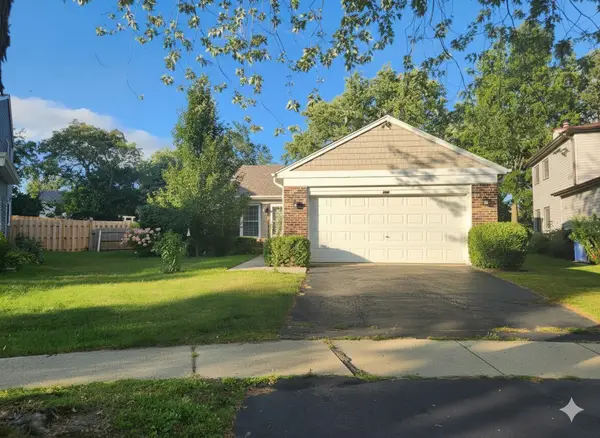 $429,900Active3 beds 2 baths1,148 sq. ft.
$429,900Active3 beds 2 baths1,148 sq. ft.700 N Lakeside Drive, Vernon Hills, IL 60061
MLS# 12562645Listed by: AM REALTY MANAGEMENT INC. - New
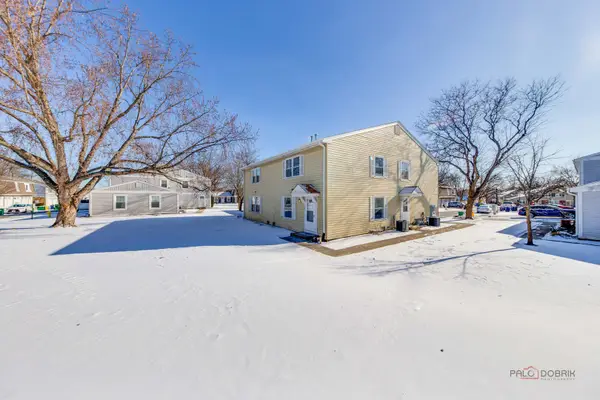 $250,000Active2 beds 2 baths1,012 sq. ft.
$250,000Active2 beds 2 baths1,012 sq. ft.233 Winfield Court #233, Vernon Hills, IL 60061
MLS# 12563311Listed by: HOMESMART CONNECT LLC - New
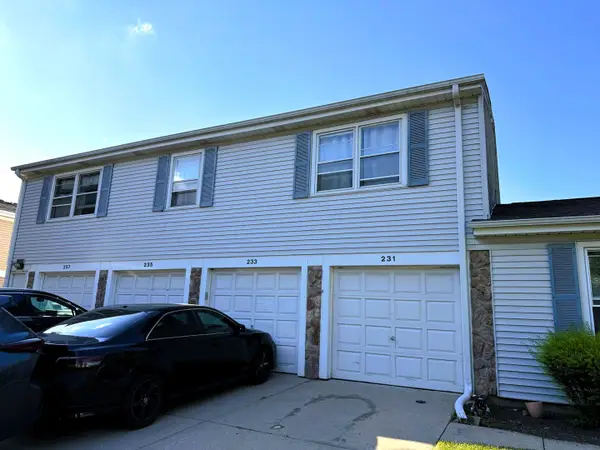 $239,900Active2 beds 2 baths1,012 sq. ft.
$239,900Active2 beds 2 baths1,012 sq. ft.233 Harvest Court, Vernon Hills, IL 60061
MLS# 12561885Listed by: CHICAGOLAND BROKERS, INC. - New
 $399,900Active3 beds 3 baths1,462 sq. ft.
$399,900Active3 beds 3 baths1,462 sq. ft.111 Windsor Drive, Vernon Hills, IL 60061
MLS# 12531518Listed by: RE/MAX PLAZA - New
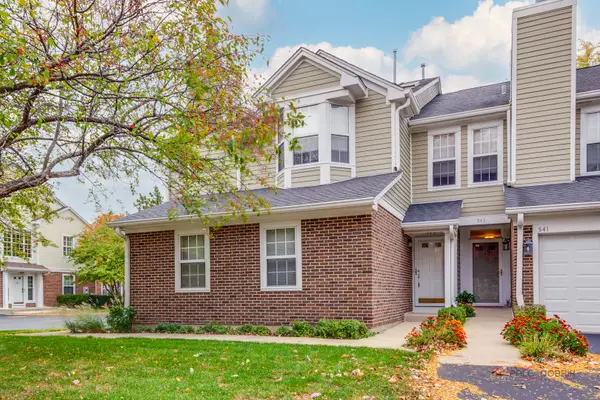 $279,000Active2 beds 2 baths1,324 sq. ft.
$279,000Active2 beds 2 baths1,324 sq. ft.543 Grosse Pointe Circle, Vernon Hills, IL 60061
MLS# 12559773Listed by: RE/MAX SUBURBAN - Open Sun, 2 to 4pm
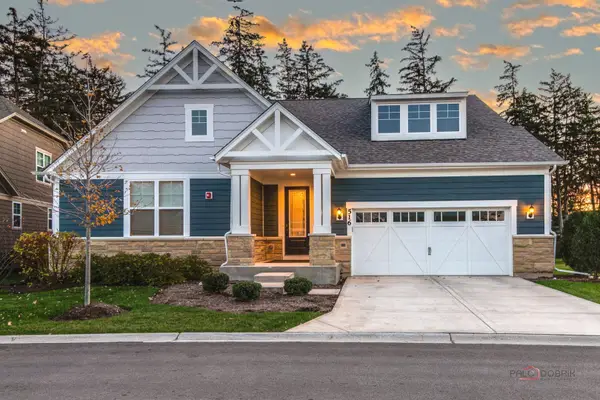 $1,249,500Pending5 beds 6 baths5,100 sq. ft.
$1,249,500Pending5 beds 6 baths5,100 sq. ft.516 Council Circle, Vernon Hills, IL 60061
MLS# 12559080Listed by: REALTY ONE GROUP INC. - New
 $290,000Active2 beds 2 baths995 sq. ft.
$290,000Active2 beds 2 baths995 sq. ft.945 Commonwealth Court #4, Vernon Hills, IL 60061
MLS# 12559004Listed by: REAL PEOPLE REALTY

