126 S Fiore Parkway, Vernon Hills, IL 60061
Local realty services provided by:Better Homes and Gardens Real Estate Star Homes
126 S Fiore Parkway,Vernon Hills, IL 60061
$650,000
- 4 Beds
- 3 Baths
- 2,896 sq. ft.
- Single family
- Pending
Listed by: leslie mcdonnell
Office: re/max suburban
MLS#:12509840
Source:MLSNI
Price summary
- Price:$650,000
- Price per sq. ft.:$224.45
About this home
WELL-MAINTAINED WITH IMPRESSIVE UPGRADES IN HIGHLY DESIRABLE GROSSE POINTE VILLAGE WITHIN THE AWARD-WINNING STEVENSON SCHOOL DISTRICT! Perfectly situated on a fully fenced lot surrounded by lush landscaping and mature trees, this home shines with thoughtful updates throughout. Enjoy peace of mind with a brand-new roof and siding (2025), new A/C (2018), new windows (2018), and remarkably kept hardwood flooring that spans across most of the main level. Tranquility awaits in your private backyard where you can host a summer cookout on the deck, unwind with your favorite drink in the screened-in porch, or simply take in the peaceful setting framed by nature. Through the front door, an inviting two-story foyer sets the tone for the rest of the home, flanked by a formal living room and a separate dining room with soaring ceilings and a convenient butler's pantry, both designed for entertaining with ease. Continue to the spacious family room, where a floor-to-ceiling stone fireplace creates a warm and welcoming focal point. The open layout connects the family room to the kitchen, so conversations flow easily from one space to the next. The eat-in kitchen offers abundant cabinetry for storage, generous counter space for meal prep, a center island, a built-in planner's desk, and a sunny breakfast area. Open the sliding door to extend your gatherings to the screened-in porch and let the fresh air in while staying sheltered from the elements. Back inside, a laundry/mudroom, full updated bath, and first-floor den complete the main level. The den provides a perfect home office setup or can easily be converted to serve as a first-floor bedroom. Ready to call it a night? Head upstairs to the primary bedroom suite showcasing a vaulted ceiling, large walk-in closet, an additional wall closet, and a private bath featuring dual vanities, a soaking tub, and a separate shower. Three additional bedrooms, each with generous closet space, and a centrally located full bath complete the second level. The unfinished basement offers endless possibilities-design a media room, play area, or home gym and add to your living space. A utility area and crawl space provide plenty of additional storage. Two-car garage and a location just minutes from neighborhood walking and bike trails, parks, shopping, and more. Schedule a showing today!
Contact an agent
Home facts
- Year built:1993
- Listing ID #:12509840
- Added:52 day(s) ago
- Updated:December 28, 2025 at 09:07 AM
Rooms and interior
- Bedrooms:4
- Total bathrooms:3
- Full bathrooms:3
- Living area:2,896 sq. ft.
Heating and cooling
- Cooling:Central Air
- Heating:Forced Air, Natural Gas
Structure and exterior
- Roof:Asphalt
- Year built:1993
- Building area:2,896 sq. ft.
- Lot area:0.3 Acres
Schools
- High school:Adlai E Stevenson High School
- Middle school:West Oak Middle School
- Elementary school:Diamond Lake Elementary School
Utilities
- Water:Lake Michigan
- Sewer:Public Sewer
Finances and disclosures
- Price:$650,000
- Price per sq. ft.:$224.45
- Tax amount:$15,009 (2024)
New listings near 126 S Fiore Parkway
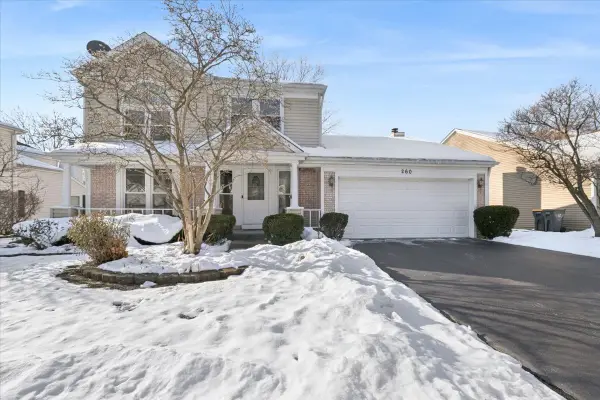 $520,000Pending3 beds 3 baths2,064 sq. ft.
$520,000Pending3 beds 3 baths2,064 sq. ft.260 N Fiore Parkway, Vernon Hills, IL 60061
MLS# 12530317Listed by: BAIRD & WARNER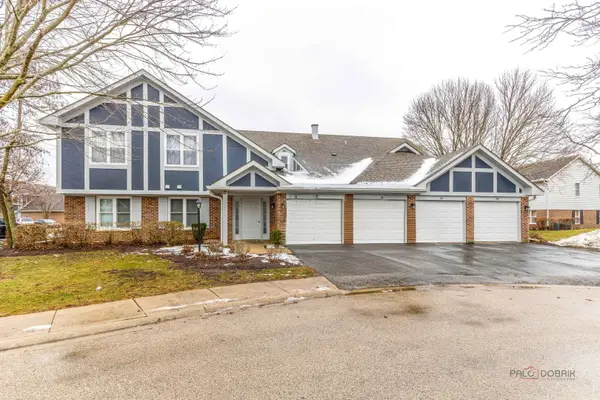 $299,900Pending3 beds 2 baths1,424 sq. ft.
$299,900Pending3 beds 2 baths1,424 sq. ft.193 Hemingway Court, Vernon Hills, IL 60061
MLS# 12535130Listed by: RE/MAX SUBURBAN- New
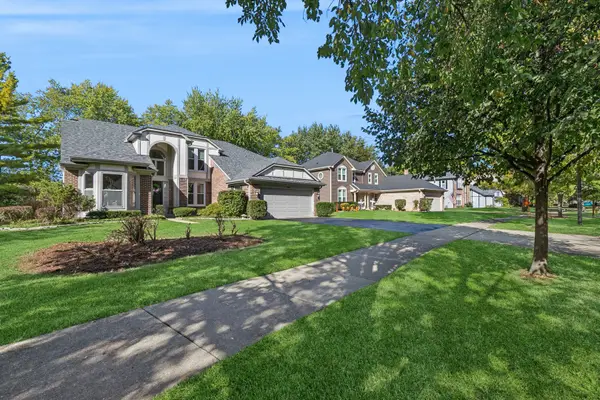 $600,000Active4 beds 3 baths2,611 sq. ft.
$600,000Active4 beds 3 baths2,611 sq. ft.62 S Fiore Parkway, Vernon Hills, IL 60061
MLS# 12492080Listed by: BAIRD & WARNER - New
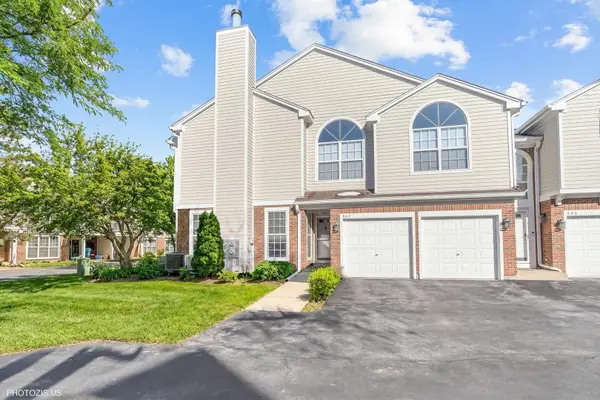 $369,000Active3 beds 2 baths1,439 sq. ft.
$369,000Active3 beds 2 baths1,439 sq. ft.864 Lansing Court #864, Vernon Hills, IL 60061
MLS# 12534424Listed by: RE/MAX SAWA 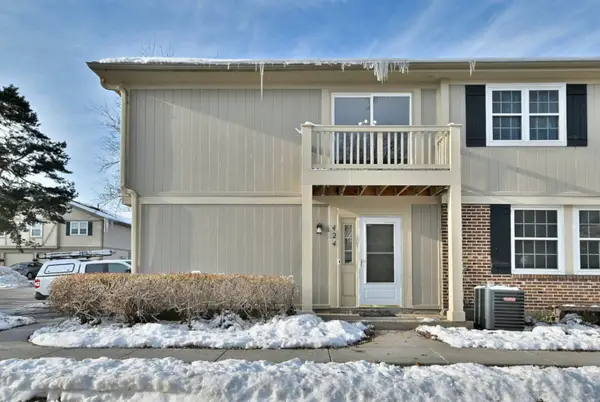 $299,000Active2 beds 1 baths1,200 sq. ft.
$299,000Active2 beds 1 baths1,200 sq. ft.424 Muirwood Court, Vernon Hills, IL 60061
MLS# 12531157Listed by: ONIX REALTY, INC.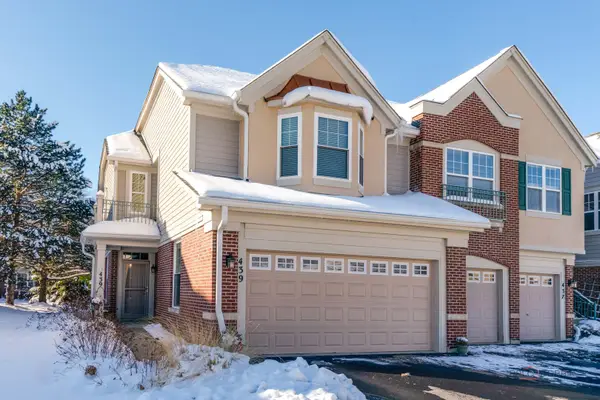 $465,000Pending3 beds 3 baths1,712 sq. ft.
$465,000Pending3 beds 3 baths1,712 sq. ft.439 Pine Lake Circle, Vernon Hills, IL 60061
MLS# 12528501Listed by: RE/MAX SUBURBAN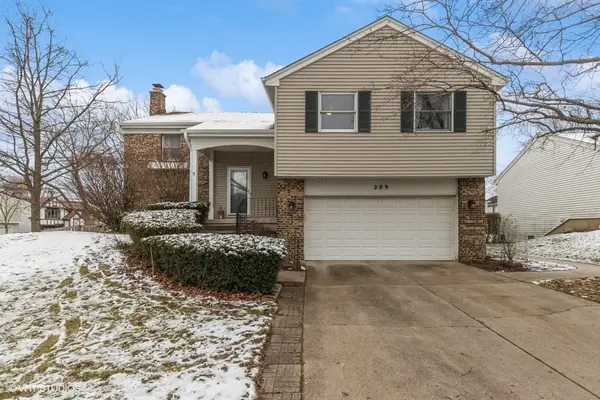 $600,000Pending4 beds 3 baths2,600 sq. ft.
$600,000Pending4 beds 3 baths2,600 sq. ft.Address Withheld By Seller, Vernon Hills, IL 60061
MLS# 12529434Listed by: COLDWELL BANKER REALTY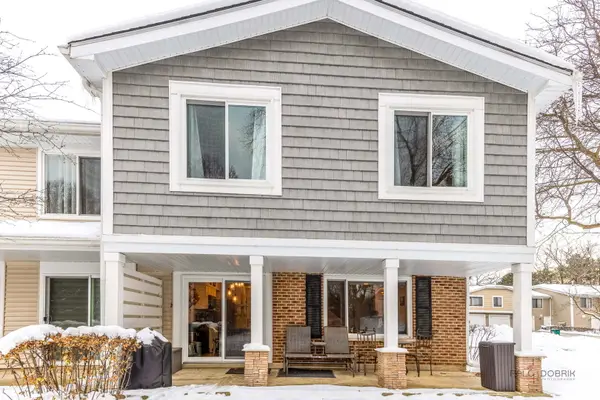 $290,000Pending3 beds 2 baths1,200 sq. ft.
$290,000Pending3 beds 2 baths1,200 sq. ft.452 Kennedy Place, Vernon Hills, IL 60061
MLS# 12525114Listed by: HOMESMART CONNECT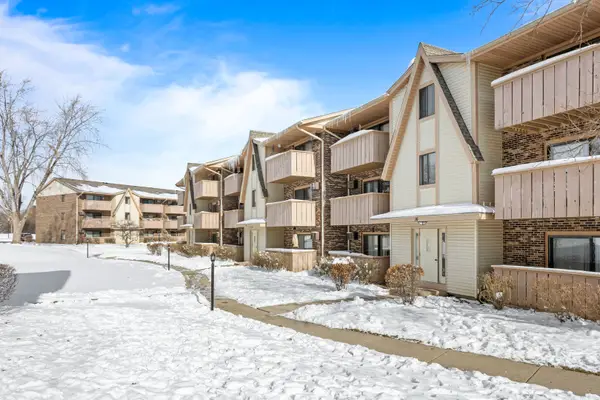 $225,000Active2 beds 2 baths948 sq. ft.
$225,000Active2 beds 2 baths948 sq. ft.16 Echo Court #17, Vernon Hills, IL 60061
MLS# 12524905Listed by: TOLSTOY REALTY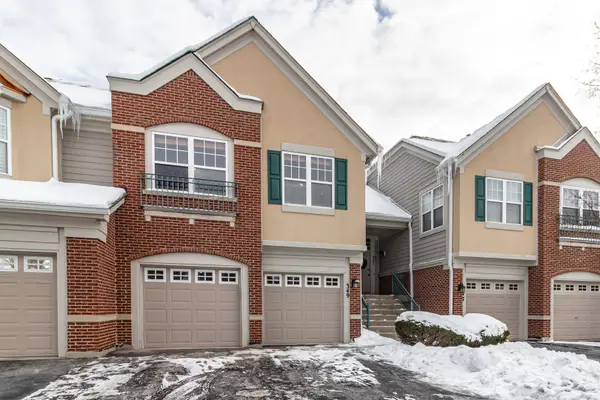 $445,000Active3 beds 3 baths1,800 sq. ft.
$445,000Active3 beds 3 baths1,800 sq. ft.349 Pine Lake Circle, Vernon Hills, IL 60061
MLS# 12528464Listed by: RE/MAX TOP PERFORMERS
