1688 Saint Andrew Drive, Vernon Hills, IL 60061
Local realty services provided by:Better Homes and Gardens Real Estate Star Homes
1688 Saint Andrew Drive,Vernon Hills, IL 60061
$965,000
- 4 Beds
- 5 Baths
- - sq. ft.
- Single family
- Sold
Listed by: gina shad
Office: @properties christie's international real estate
MLS#:12493472
Source:MLSNI
Sorry, we are unable to map this address
Price summary
- Price:$965,000
- Monthly HOA dues:$32.5
About this home
Welcome to your dream home in the highly sought-after Gregg's Landing community - where luxury living meets the ultimate golf lifestyle! This stunning 4-bedroom, 4.5-bath home is designed for families who love space, style, and the outdoors. The first floor features brand new hardwood flooring and a seamless open layout that fills with natural light. The chef's kitchen includes sleek quartz countertops, a crisp white tile backsplash, and stainless steel appliances, making it the perfect space to cook, gather, and entertain. Step outside to your private backyard oasis with panoramic views of one of the most scenic holes at White Deer Run Golf Course. And here's the showstopper - your very own personal putting green! Practice your short game, entertain guests, or simply enjoy the beauty of your professionally designed outdoor retreat. This is golf course living at its finest. Downstairs, the finished walkout basement adds even more wow factor with a renovated area for a golf simulator - ideal for year-round fun. Whether you're hosting a watch party, improving your swing, or just relaxing, this space checks every box. Located in one of the area's premier neighborhoods, you'll enjoy close proximity to top-rated schools, scenic parks, and fantastic shopping. This home offers a rare combination of comfort, style, and lifestyle - don't miss your opportunity to call it yours!
Contact an agent
Home facts
- Year built:2000
- Listing ID #:12493472
- Added:51 day(s) ago
- Updated:December 08, 2025 at 07:59 AM
Rooms and interior
- Bedrooms:4
- Total bathrooms:5
- Full bathrooms:4
- Half bathrooms:1
Heating and cooling
- Cooling:Central Air
- Heating:Natural Gas
Structure and exterior
- Year built:2000
Schools
- High school:Vernon Hills High School
- Middle school:Hawthorn Middle School North
- Elementary school:Hawthorn Elementary School (Nor
Utilities
- Water:Public
- Sewer:Public Sewer
Finances and disclosures
- Price:$965,000
- Tax amount:$19,188 (2024)
New listings near 1688 Saint Andrew Drive
- New
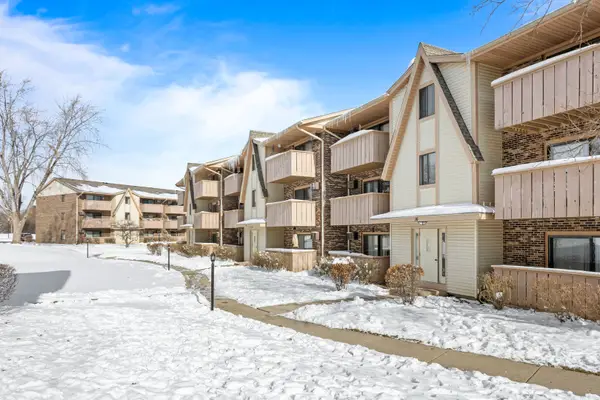 $225,000Active2 beds 2 baths948 sq. ft.
$225,000Active2 beds 2 baths948 sq. ft.16 Echo Court #17, Vernon Hills, IL 60061
MLS# 12524905Listed by: TOLSTOY REALTY - New
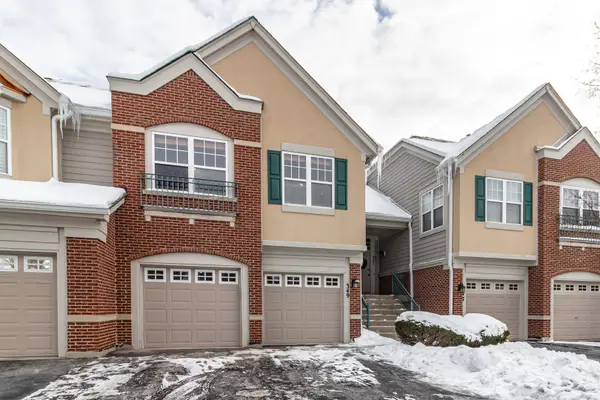 $445,000Active3 beds 3 baths1,800 sq. ft.
$445,000Active3 beds 3 baths1,800 sq. ft.349 Pine Lake Circle, Vernon Hills, IL 60061
MLS# 12528464Listed by: RE/MAX TOP PERFORMERS - New
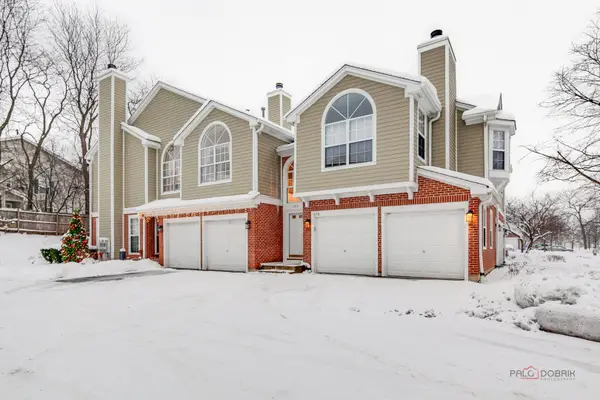 $339,900Active2 beds 2 baths1,603 sq. ft.
$339,900Active2 beds 2 baths1,603 sq. ft.686 Grosse Pointe Circle, Vernon Hills, IL 60061
MLS# 12527451Listed by: RE/MAX SUBURBAN - New
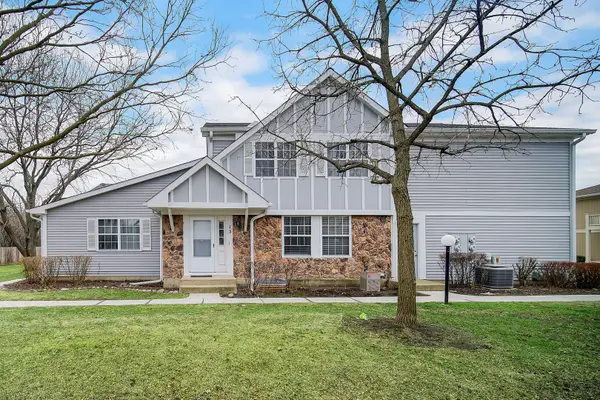 $269,900Active2 beds 2 baths916 sq. ft.
$269,900Active2 beds 2 baths916 sq. ft.15 Tanwood Court, Vernon Hills, IL 60061
MLS# 12527310Listed by: KELLER WILLIAMS NORTH SHORE WEST 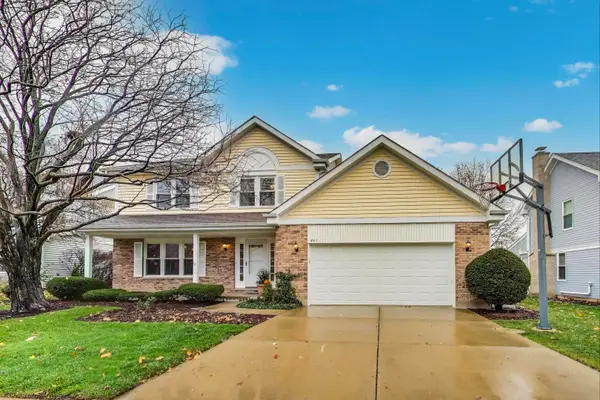 $535,000Pending4 beds 3 baths2,223 sq. ft.
$535,000Pending4 beds 3 baths2,223 sq. ft.461 Evergreen Drive, Vernon Hills, IL 60061
MLS# 12520600Listed by: @PROPERTIES CHRISTIE'S INTERNATIONAL REAL ESTATE- New
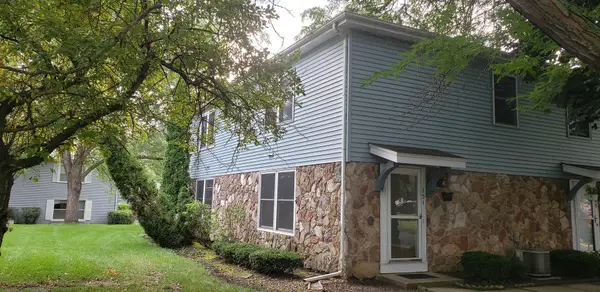 $220,000Active2 beds 2 baths1,012 sq. ft.
$220,000Active2 beds 2 baths1,012 sq. ft.354 Creekside Drive, Vernon Hills, IL 60061
MLS# 12525161Listed by: CONCENTRIC REALTY, INC - New
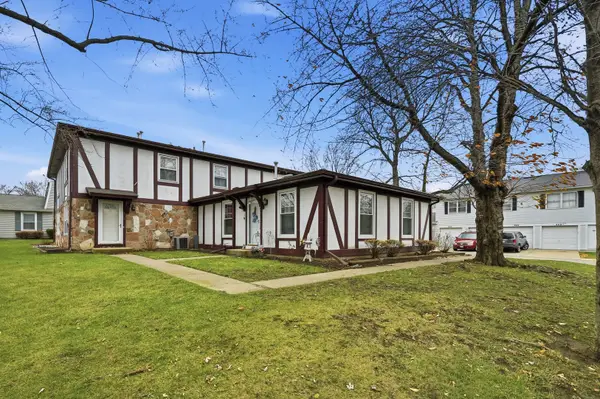 $198,000Active2 beds 1 baths864 sq. ft.
$198,000Active2 beds 1 baths864 sq. ft.311 Meadow Court, Vernon Hills, IL 60061
MLS# 12524481Listed by: GEN Z REALTY LLC  $575,000Active8 beds 4 baths
$575,000Active8 beds 4 baths625/627 Westmoreland Drive, Vernon Hills, IL 60061
MLS# 12519956Listed by: BAIRD & WARNER $610,000Pending4 beds 3 baths2,347 sq. ft.
$610,000Pending4 beds 3 baths2,347 sq. ft.111 Midway Lane, Vernon Hills, IL 60061
MLS# 12501833Listed by: BERKSHIRE HATHAWAY HOMESERVICES CHICAGO $655,900Pending3 beds 4 baths3,134 sq. ft.
$655,900Pending3 beds 4 baths3,134 sq. ft.1316 Christine Court, Vernon Hills, IL 60061
MLS# 12518470Listed by: RE/MAX SUBURBAN
