- BHGRE®
- Illinois
- Vernon Hills
- 403 N White Deer Trail
403 N White Deer Trail, Vernon Hills, IL 60061
Local realty services provided by:Better Homes and Gardens Real Estate Star Homes
403 N White Deer Trail,Vernon Hills, IL 60061
$860,000
- 5 Beds
- 5 Baths
- 3,664 sq. ft.
- Single family
- Pending
Listed by: tony ugaste
Office: compass
MLS#:12494560
Source:MLSNI
Price summary
- Price:$860,000
- Price per sq. ft.:$234.72
- Monthly HOA dues:$37.5
About this home
From the moment you arrive, the wrap-around porch invites you to slow down and stay awhile. Step inside to a welcoming two-story foyer with soaring ceilings that sets the tone for the exceptional living spaces throughout this carefully crafted home. The heart of the home is the gourmet kitchen, a chef's dream designed for both everyday cooking and grand entertaining. Abundant cabinetry provides storage for even the most extensive collections, while granite countertops offer generous prep space. A stylish tile backsplash adds visual interest, and the center island creates a natural gathering spot for family and friends. Upgraded stainless steel appliances complete the professional-grade setup. The kitchen's spacious eat-in area is bathed in natural light and flows seamlessly into the family room, where a cozy gas fireplace creates the perfect ambiance for relaxing evenings. A thoughtfully placed butler's pantry provides convenient access to the formal dining room, which is enhanced by a beautiful bay window that floods the space with sunshine. The main level continues to impress with a versatile den or office space, ideal for those who work from home or need a quiet retreat. The sun-filled living room offers additional space for formal entertaining or quiet moments with a good book. Upstairs, the luxurious primary suite serves as a private sanctuary. The tray ceiling adds architectural interest and a sense of grandeur, while the expansive walk-in closet provides ample storage for even the most extensive wardrobe. The spa-like custom bathroom is finished with elegant travertine tile and feels like a daily escape to a five-star resort. The thoughtfully designed second bedroom isn't an afterthought-it features its own generous walk-in closet and private ensuite bathroom, making it perfect for guests or family members who value their independence. The nearly 2,000-square-foot finished basement transforms this home from impressive to extraordinary. This lower level is truly an entertainer's paradise and could easily function as a separate living quarters. The fifth bedroom provides flexible space for guests, a growing family, or a live-in arrangement. The dedicated theater and recreation area is perfect for movie nights, game days, or simply unwinding after a long week. The convenient kitchenette means you'll never have to run upstairs for refreshments, while the second laundry area adds practical convenience. Fitness enthusiasts will appreciate the dedicated exercise room, eliminating the need for a gym membership. Ample storage space keeps everything organized and out of sight, and the full bathroom with a luxurious steam shower adds a touch of spa-like indulgence to this already impressive level. Premium features throughout include: elegant 6-panel solid white doors, sophisticated trim work, and beautiful crown molding that add classic architectural detail to every room. The central vacuum system provides modern convenience and makes cleaning effortless. Step outside to discover your private oasis. The custom brick paver patio is perfect for al fresco dining, summer barbecues, or simply enjoying your morning coffee in the fresh air. The two-car attached garage provides protected parking and additional storage space. Location matters, and this home delivers. You're conveniently situated near excellent shopping, diverse dining options, beautiful parks, challenging golf courses, and everything else that makes daily life easier and more enjoyable. This is more than just a house-it's a lifestyle.
Contact an agent
Home facts
- Year built:2004
- Listing ID #:12494560
- Added:105 day(s) ago
- Updated:January 31, 2026 at 08:57 AM
Rooms and interior
- Bedrooms:5
- Total bathrooms:5
- Full bathrooms:4
- Half bathrooms:1
- Living area:3,664 sq. ft.
Heating and cooling
- Cooling:Central Air
- Heating:Forced Air, Natural Gas
Structure and exterior
- Roof:Asphalt
- Year built:2004
- Building area:3,664 sq. ft.
- Lot area:0.26 Acres
Schools
- High school:Vernon Hills High School
- Middle school:Hawthorn Middle School South
- Elementary school:Hawthorn Elementary School (Sout
Utilities
- Water:Lake Michigan
- Sewer:Public Sewer
Finances and disclosures
- Price:$860,000
- Price per sq. ft.:$234.72
- Tax amount:$19,212 (2024)
New listings near 403 N White Deer Trail
- New
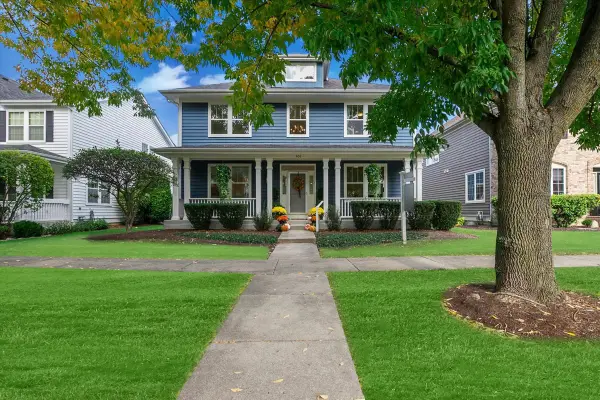 $869,900Active6 beds 4 baths3,475 sq. ft.
$869,900Active6 beds 4 baths3,475 sq. ft.306 Lasalle Street, Vernon Hills, IL 60061
MLS# 12557745Listed by: BAIRD & WARNER - Open Sat, 11am to 1pmNew
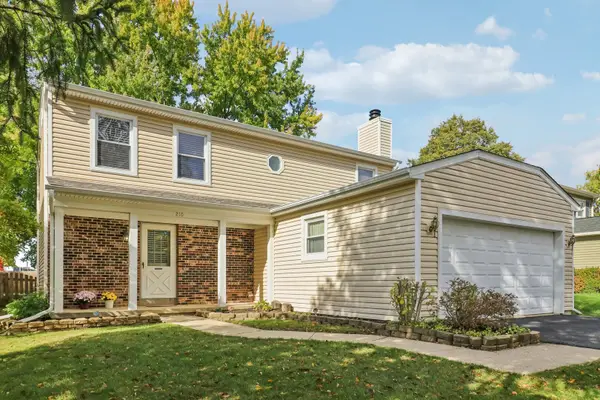 $415,000Active3 beds 3 baths1,748 sq. ft.
$415,000Active3 beds 3 baths1,748 sq. ft.210 E Lakeside Drive, Vernon Hills, IL 60061
MLS# 12555533Listed by: REDFIN CORPORATION 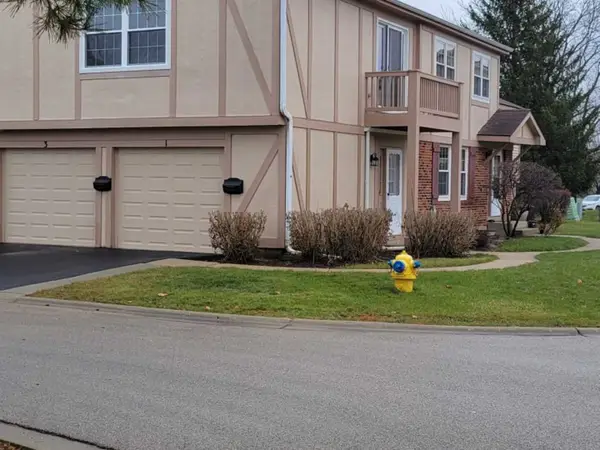 $245,100Pending2 beds 1 baths1,034 sq. ft.
$245,100Pending2 beds 1 baths1,034 sq. ft.1 Wildwood Court #1, Vernon Hills, IL 60061
MLS# 12556647Listed by: YOUR REALTY LLC- New
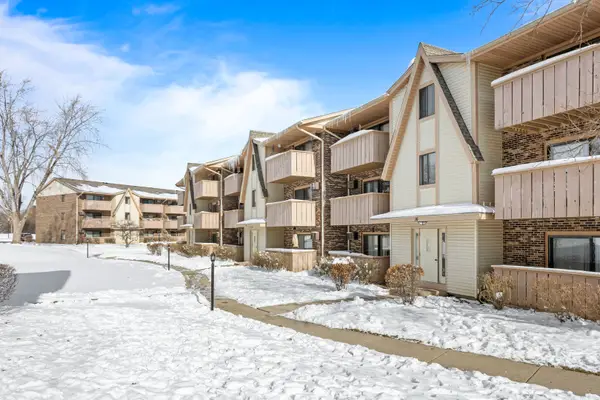 $217,000Active2 beds 2 baths948 sq. ft.
$217,000Active2 beds 2 baths948 sq. ft.16 Echo Court #17, Vernon Hills, IL 60061
MLS# 12556679Listed by: TOLSTOY REALTY - New
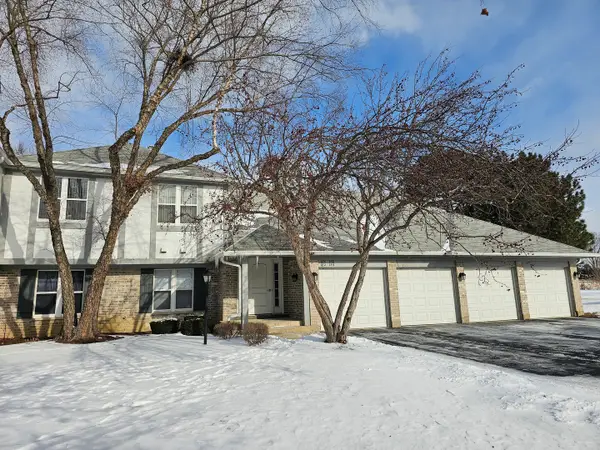 $304,900Active2 beds 2 baths1,246 sq. ft.
$304,900Active2 beds 2 baths1,246 sq. ft.186 Brook Lane #186, Vernon Hills, IL 60061
MLS# 12555670Listed by: AMERICAN REAL ESTATE SERVICES  $699,900Pending4 beds 4 baths2,442 sq. ft.
$699,900Pending4 beds 4 baths2,442 sq. ft.246 Montclair Road, Vernon Hills, IL 60061
MLS# 12550987Listed by: COMPASS- Open Sun, 12 to 2pmNew
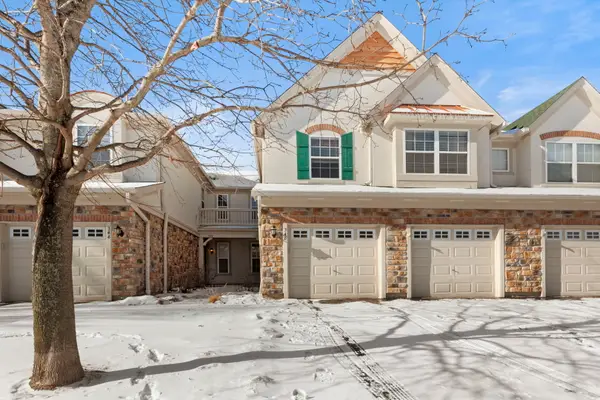 $525,000Active3 beds 3 baths2,036 sq. ft.
$525,000Active3 beds 3 baths2,036 sq. ft.346 Bay Tree Circle, Vernon Hills, IL 60061
MLS# 12550041Listed by: COLDWELL BANKER REALTY - Open Sat, 1 to 3pm
 $399,000Active3 beds 3 baths1,872 sq. ft.
$399,000Active3 beds 3 baths1,872 sq. ft.883 Sparta Court, Vernon Hills, IL 60061
MLS# 12548908Listed by: RE/MAX PLAZA  $289,000Active3 beds 2 baths1,125 sq. ft.
$289,000Active3 beds 2 baths1,125 sq. ft.901 Van Buren Court, Vernon Hills, IL 60061
MLS# 12548681Listed by: CONCENTRIC REALTY, INC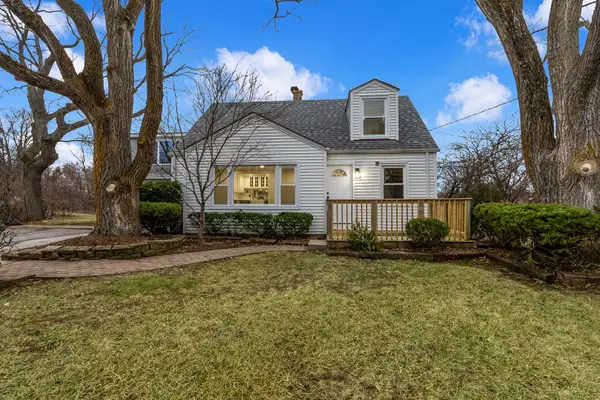 $600,000Active5 beds 3 baths
$600,000Active5 beds 3 baths31 W Us Highway 45, Vernon Hills, IL 60061
MLS# 12547842Listed by: EXP REALTY

