425 Benjamin Drive #409, Vernon Hills, IL 60061
Local realty services provided by:Better Homes and Gardens Real Estate Star Homes
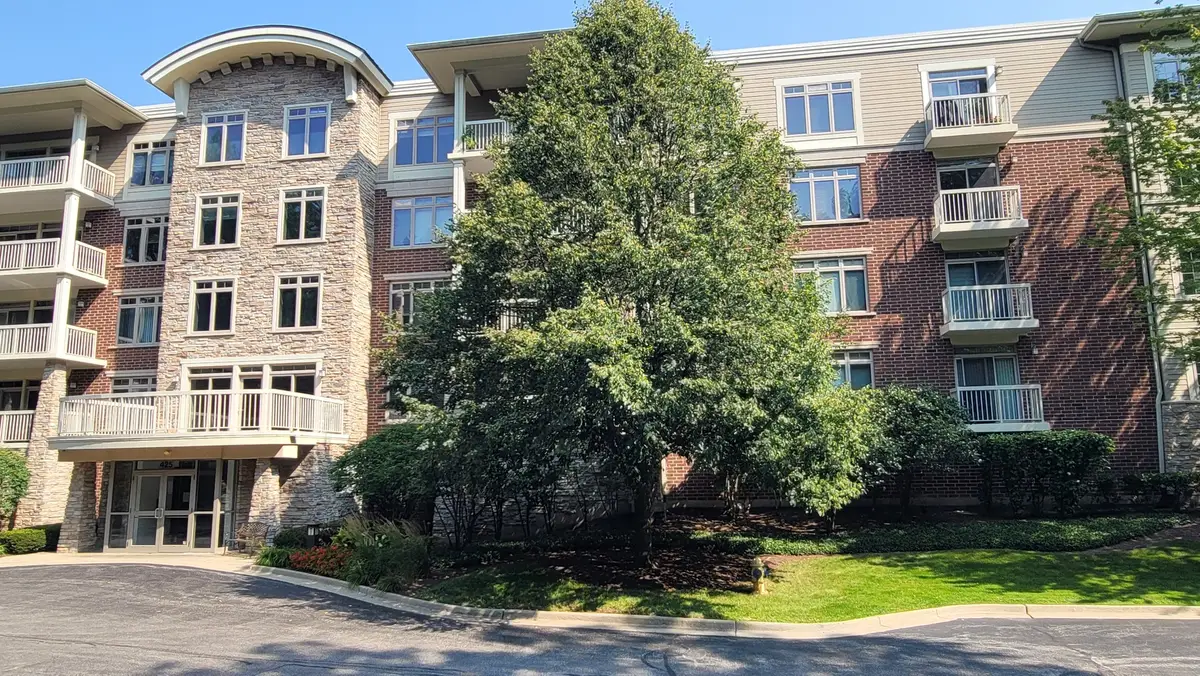
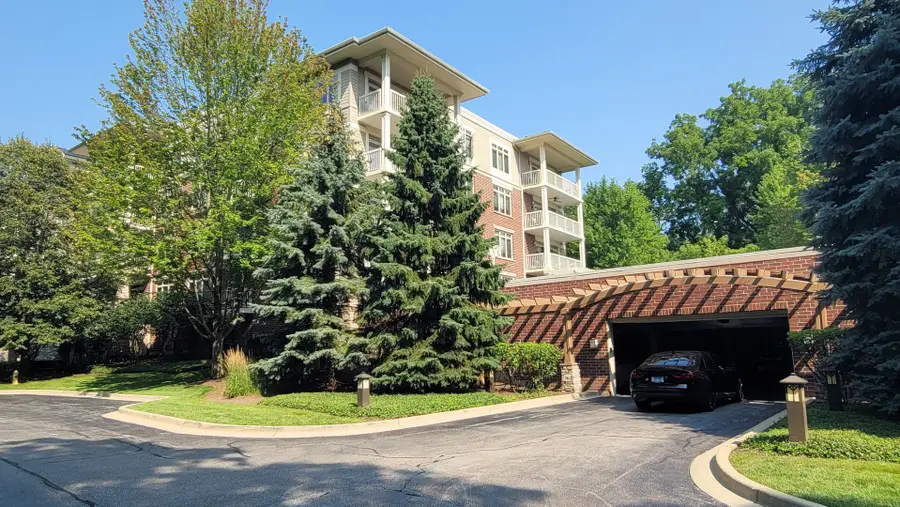
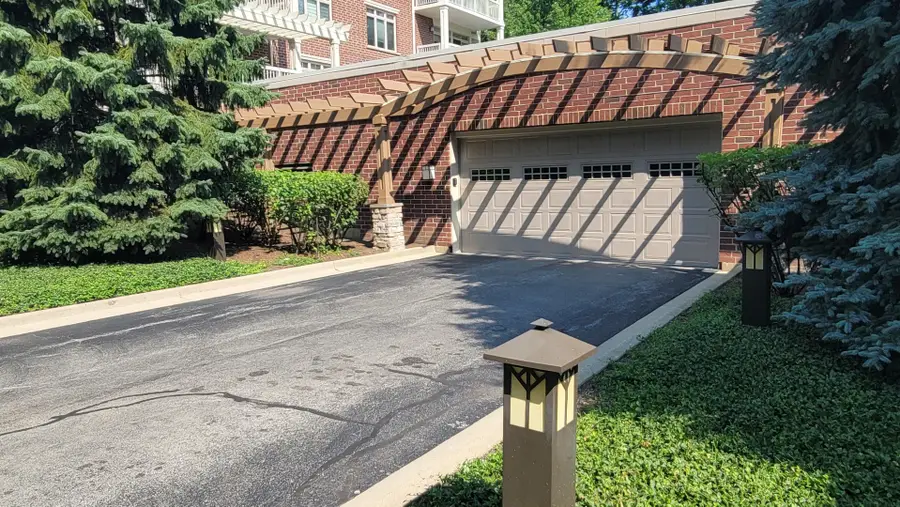
425 Benjamin Drive #409,Vernon Hills, IL 60061
$499,900
- 2 Beds
- 2 Baths
- 2,026 sq. ft.
- Condominium
- Active
Upcoming open houses
- Sat, Aug 1612:00 pm - 03:00 pm
- Sun, Aug 1711:00 am - 02:00 pm
Listed by:randy schulenburg
Office:schulenburg realty, inc
MLS#:12437920
Source:MLSNI
Price summary
- Price:$499,900
- Price per sq. ft.:$246.74
- Monthly HOA dues:$615
About this home
** OPENHOUSE SATURDAY 12:00-3:00 AND SUNDAY 11:00-2:00.** Welcome to this luxurious maintenance free condo in the Rivers Edge community, backing to open space with a trail through the woods to the Half Day Forest Preserve and Des Plaines River trails system. This highly upgraded two bedroom, two bath corner end unit is SET APART from every other condo in the building as it includes deeded storage space next to the elevator, tucked away in it's own locked closet, where you may use or rent out to a neighbor to reduce expenses. Also included is TWO underground deeded garage parking spaces with TWO storage closets, a rare feature in Rivers Edge! The open living area is flush with sunlight thanks to the floor-to-ceiling windows and includes two balconies, one off the kitchen eating area and the other very large covered balcony off the living and dining area. Check out the video and photos for a visual tour of this elegant home. The primary suite will make you feel like you're at a spectacular vacation home with it's retreat style bathroom with double vanity, makeup station and stunning spa like shower. Enjoy the spacious walk-in closet for your clothes and separate closet for your linens. The unobstructed private views towards the forest preserve will be so peaceful as you wind down for the night after a busy day. Wake up to the sunrise and head down to the 3rd floor exercise room and watch the morning news as you get in a good workout. After a hearty breakfast in your fully applianced kitchen, head into your home office (2nd bedroom) with built in floor to ceiling bookshelves and enjoy a pleasant and efficient work at home experience. This is truly a gem of a condo! Need a break? On the 2nd floor you'll find a nice co-op type work/relax area with couches, kitchen and a walkout to a 2nd floor large balcony. This is a great place to get to know some of your neighbors. This is a prime location so close to the beaches of Lake Michigan, Botanical Gardens, Restaurants, Shopping, Employment, Churches and so much more. The HOA fee covers essential services including gas, water, heat, scavenger and other building amenities and services. Newer air conditioning unit installed in 2022, recently serviced and water heater installed in 2022 will provide peace of mind for many years. New in 2025 is the refrigerator, microwave, five brand new light fixtures and hardwired carbon monoxide/smoke detectors. Further enjoy easy access to the Des Plaines River Trail and Daniel Wright Woods. You will love the convenience if you enjoy nature walks, jogging, biking, kayaking/canoeing, fishing or horse back riding. Located within the highly regarded Lincolnshire School District 103 and the award-winning Adlai E. Stevenson High School District 125, this homes prime location can't be beat! Quick close is OK and may occur within 30 days, if desired. The value of this condo is unlike any other at Rivers Edge.
Contact an agent
Home facts
- Year built:2007
- Listing Id #:12437920
- Added:9 day(s) ago
- Updated:August 15, 2025 at 12:33 PM
Rooms and interior
- Bedrooms:2
- Total bathrooms:2
- Full bathrooms:2
- Living area:2,026 sq. ft.
Heating and cooling
- Cooling:Central Air
- Heating:Forced Air
Structure and exterior
- Year built:2007
- Building area:2,026 sq. ft.
Schools
- High school:Adlai E Stevenson High School
- Middle school:Daniel Wright Junior High School
- Elementary school:Laura B Sprague School
Utilities
- Water:Public
- Sewer:Public Sewer
Finances and disclosures
- Price:$499,900
- Price per sq. ft.:$246.74
- Tax amount:$8,048 (2023)
New listings near 425 Benjamin Drive #409
- Open Sat, 12 to 3pmNew
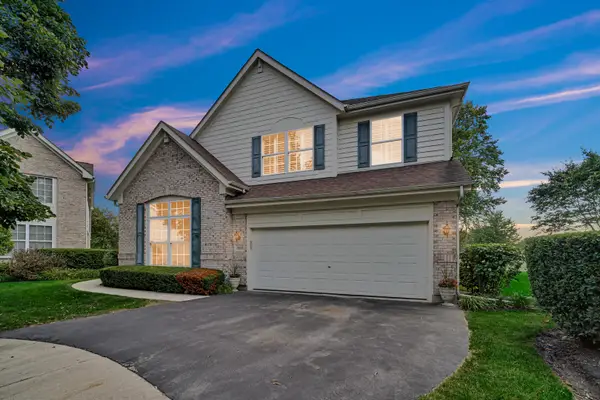 $695,000Active3 beds 3 baths2,509 sq. ft.
$695,000Active3 beds 3 baths2,509 sq. ft.2033 Inverness Drive, Vernon Hills, IL 60061
MLS# 12446052Listed by: AK HOMES - Open Sat, 1 to 4pmNew
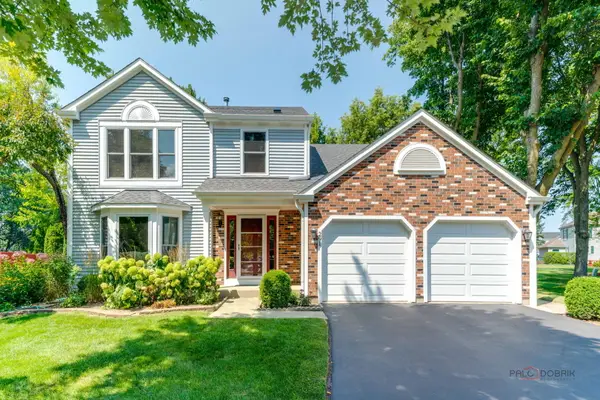 $590,000Active4 beds 3 baths2,200 sq. ft.
$590,000Active4 beds 3 baths2,200 sq. ft.291 Hunter Court, Vernon Hills, IL 60061
MLS# 12446122Listed by: VERNON REALTY INC. - New
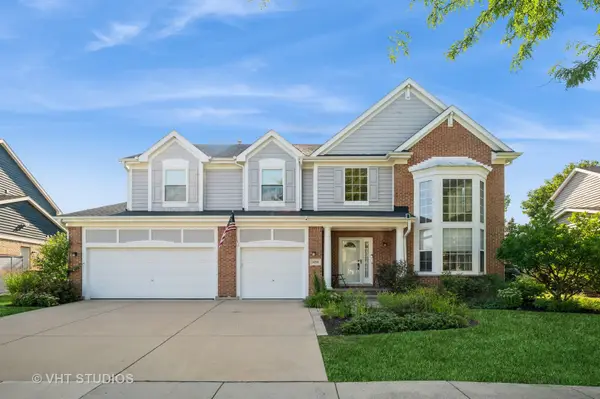 $820,000Active5 beds 3 baths3,321 sq. ft.
$820,000Active5 beds 3 baths3,321 sq. ft.1434 Maidstone Drive, Vernon Hills, IL 60061
MLS# 12438529Listed by: BAIRD & WARNER 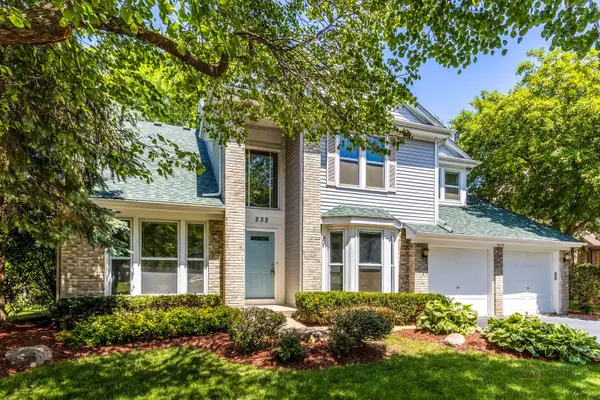 $609,000Pending4 beds 3 baths2,499 sq. ft.
$609,000Pending4 beds 3 baths2,499 sq. ft.232 Southfield Drive, Vernon Hills, IL 60061
MLS# 12439815Listed by: RE/MAX TOP PERFORMERS- Open Sat, 11am to 1pmNew
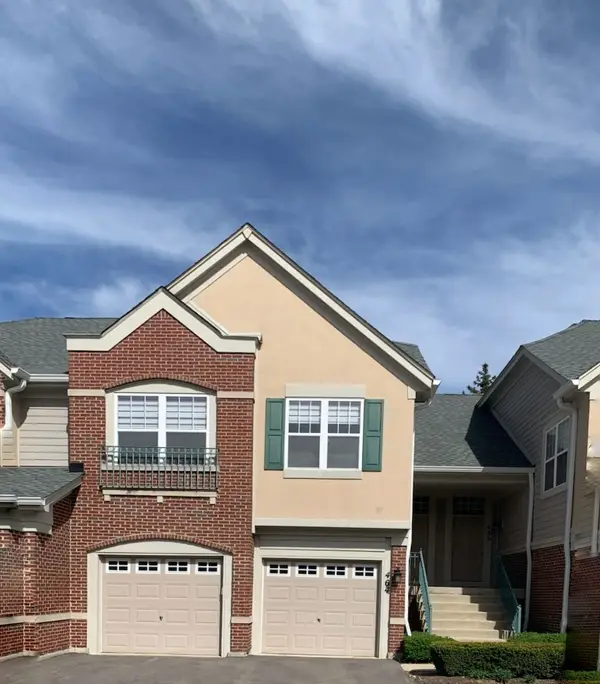 $445,000Active3 beds 3 baths1,800 sq. ft.
$445,000Active3 beds 3 baths1,800 sq. ft.464 Pine Lake Circle, Vernon Hills, IL 60061
MLS# 12443000Listed by: BAIRD & WARNER - New
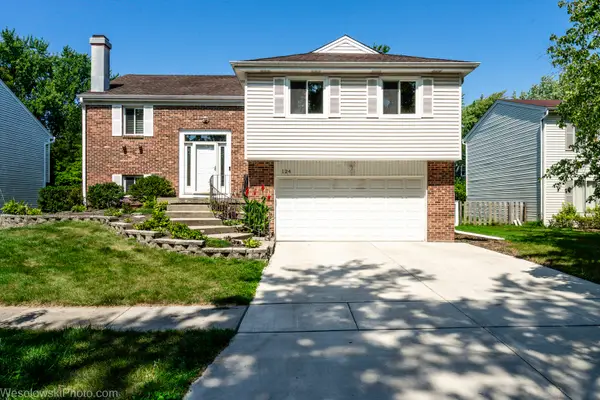 $625,000Active4 beds 3 baths2,000 sq. ft.
$625,000Active4 beds 3 baths2,000 sq. ft.124 Midway Lane, Vernon Hills, IL 60061
MLS# 12442369Listed by: HOMESMART CONNECT LLC - New
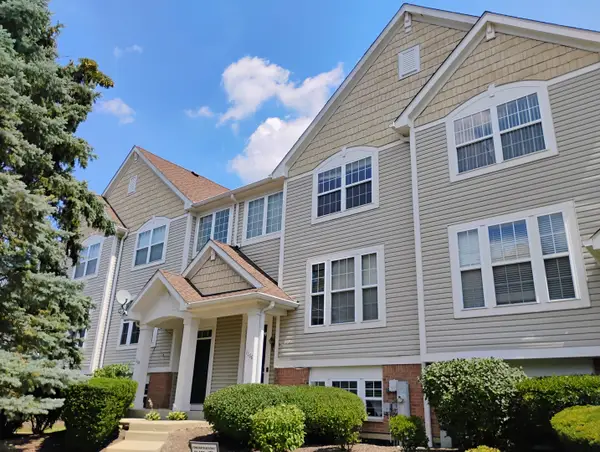 $539,000Active4 beds 4 baths1,967 sq. ft.
$539,000Active4 beds 4 baths1,967 sq. ft.1166 Georgetown Way #1166, Vernon Hills, IL 60061
MLS# 12440767Listed by: MARZOL REALTY GROUP, INC. - New
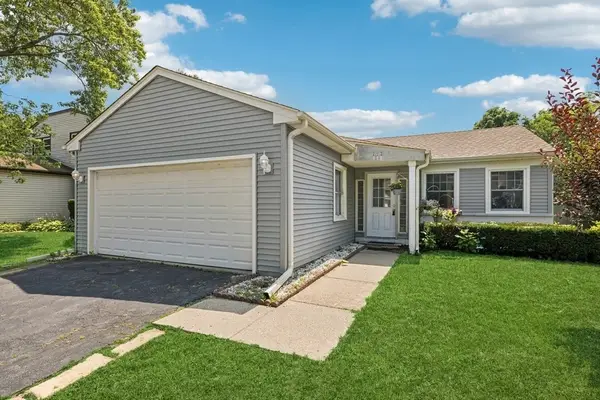 $345,000Active3 beds 2 baths1,216 sq. ft.
$345,000Active3 beds 2 baths1,216 sq. ft.717 N Lakeside Drive, Vernon Hills, IL 60061
MLS# 12436237Listed by: BAIRD & WARNER - New
 $395,000Active2 beds 3 baths1,598 sq. ft.
$395,000Active2 beds 3 baths1,598 sq. ft.334 Bloomfield Court, Vernon Hills, IL 60061
MLS# 12431547Listed by: @PROPERTIES CHRISTIE'S INTERNATIONAL REAL ESTATE
