468 Woodland Chase Lane, Vernon Hills, IL 60061
Local realty services provided by:Better Homes and Gardens Real Estate Star Homes
468 Woodland Chase Lane,Vernon Hills, IL 60061
$1,399,900
- 4 Beds
- 4 Baths
- 3,925 sq. ft.
- Single family
- Active
Listed by: jeff ohm
Office: premier realty group, inc.
MLS#:10642680
Source:MLSNI
Price summary
- Price:$1,399,900
- Price per sq. ft.:$356.66
- Monthly HOA dues:$67.25
About this home
Brand new furnished model available for viewing Daily from 11-4 or by appointment in the new and exciting subdivision called Woodland Chase. 51 Custom homes by award-winning builder, Icon Building Group. This might be one of the last opportunities to find affordable, new construction in Dist 103/Stevenson HS. Convenient location near to schools, shopping, metra,dining and so much more. Many plans to choose from. This one features an open plan with approximately 3925 SF, 4 bedrooms, 4 full baths, full basement and 3 car garage. We are already taking deposit so selling fast. Hurry now to be a part of this special community.
Contact an agent
Home facts
- Year built:2019
- Listing ID #:10642680
- Added:1124 day(s) ago
- Updated:February 25, 2026 at 11:42 AM
Rooms and interior
- Bedrooms:4
- Total bathrooms:4
- Full bathrooms:4
- Living area:3,925 sq. ft.
Heating and cooling
- Cooling:Central Air
- Heating:Forced Air, Natural Gas
Structure and exterior
- Roof:Asphalt
- Year built:2019
- Building area:3,925 sq. ft.
- Lot area:0.2 Acres
Schools
- High school:Adlai E Stevenson High School
- Middle school:Half Day School
- Elementary school:Laura B Sprague School
Utilities
- Water:Public
- Sewer:Public Sewer
Finances and disclosures
- Price:$1,399,900
- Price per sq. ft.:$356.66
- Tax amount:$1,000 (2022)
New listings near 468 Woodland Chase Lane
- New
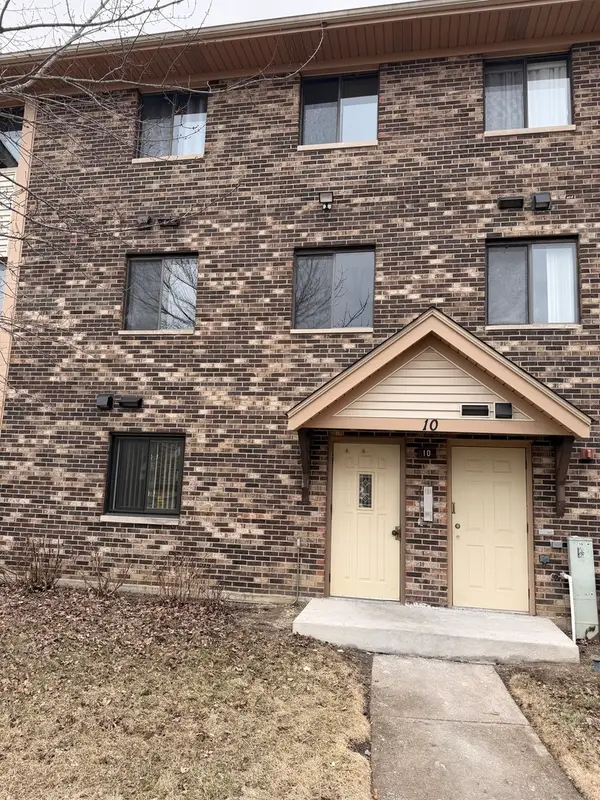 $225,000Active2 beds 2 baths948 sq. ft.
$225,000Active2 beds 2 baths948 sq. ft.10 Parkside Court #8, Vernon Hills, IL 60061
MLS# 12573614Listed by: USA REALTY GROUP INC - New
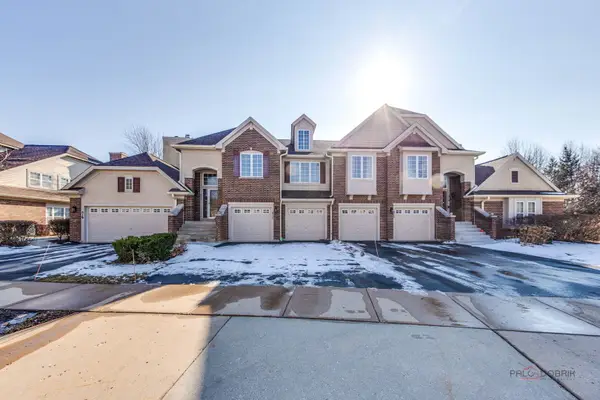 $465,000Active3 beds 2 baths2,240 sq. ft.
$465,000Active3 beds 2 baths2,240 sq. ft.517 E Saddlebrook Lane, Vernon Hills, IL 60061
MLS# 12571010Listed by: CONCENTRIC REALTY, INC - New
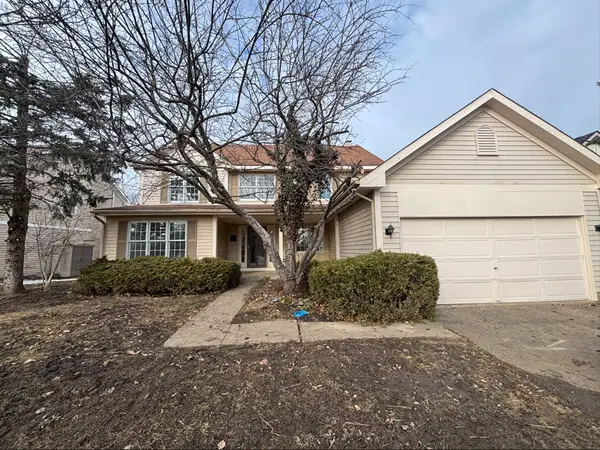 $499,900Active4 beds 3 baths2,442 sq. ft.
$499,900Active4 beds 3 baths2,442 sq. ft.182 Montclair Road, Vernon Hills, IL 60061
MLS# 12572530Listed by: GRANDVIEW REALTY, LLC 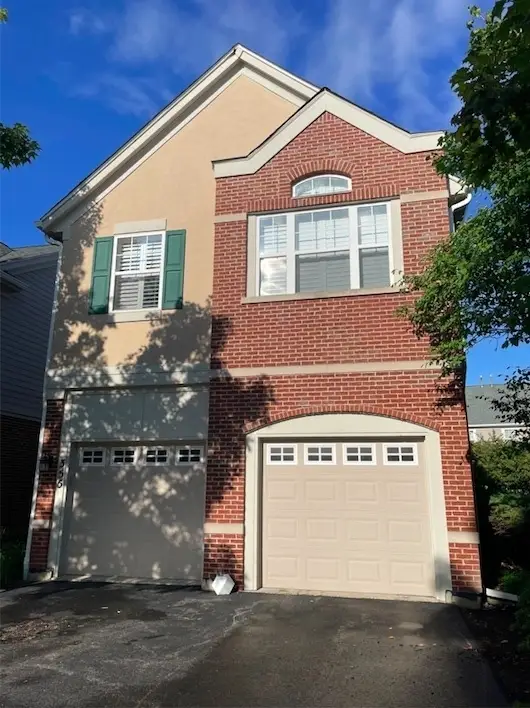 $550,000Pending4 beds 4 baths2,166 sq. ft.
$550,000Pending4 beds 4 baths2,166 sq. ft.355 N Pine Lake Circle, Vernon Hills, IL 60061
MLS# 12571404Listed by: EXP REALTY- New
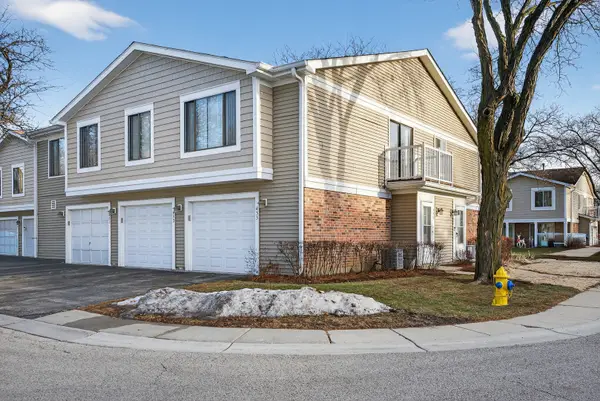 $285,000Active3 beds 2 baths1,125 sq. ft.
$285,000Active3 beds 2 baths1,125 sq. ft.455 Kennedy Place, Vernon Hills, IL 60061
MLS# 12571865Listed by: REDFIN CORPORATION  $523,000Pending3 beds 3 baths3,001 sq. ft.
$523,000Pending3 beds 3 baths3,001 sq. ft.414 Bay Tree Circle, Vernon Hills, IL 60061
MLS# 12554679Listed by: COLDWELL BANKER REALTY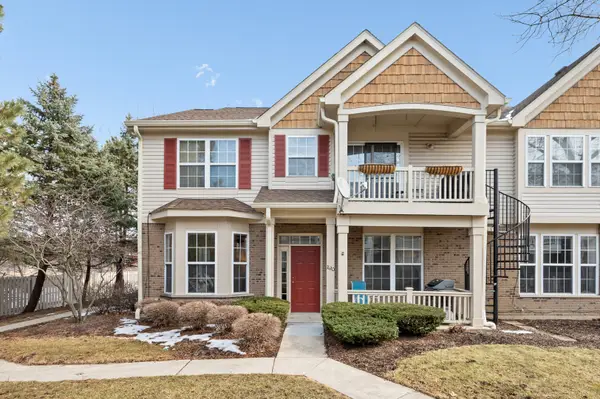 $300,000Pending2 beds 2 baths1,522 sq. ft.
$300,000Pending2 beds 2 baths1,522 sq. ft.1120 Georgetown Way, Vernon Hills, IL 60061
MLS# 12565681Listed by: @PROPERTIES CHRISTIE'S INTERNATIONAL REAL ESTATE $879,000Pending4 beds 3 baths3,060 sq. ft.
$879,000Pending4 beds 3 baths3,060 sq. ft.275 Saddle Back Road, Vernon Hills, IL 60061
MLS# 12567304Listed by: RE/MAX TOP PERFORMERS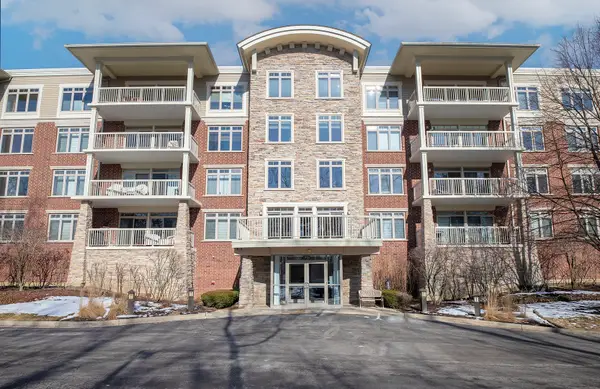 $489,000Active2 beds 2 baths2,074 sq. ft.
$489,000Active2 beds 2 baths2,074 sq. ft.425 Benjamin Drive #403, Vernon Hills, IL 60061
MLS# 12566057Listed by: COLDWELL BANKER REALTY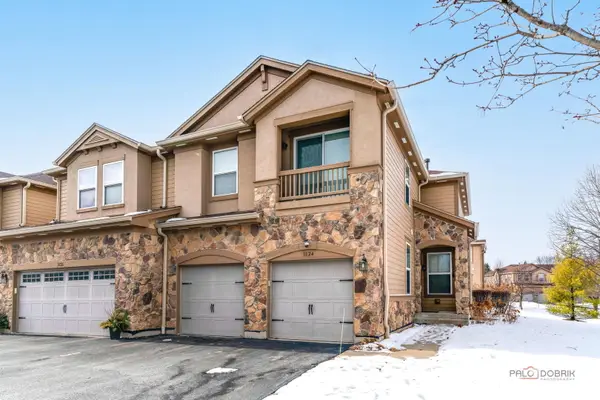 $535,000Pending3 beds 3 baths3,501 sq. ft.
$535,000Pending3 beds 3 baths3,501 sq. ft.1824 Crenshaw Circle #1824, Vernon Hills, IL 60061
MLS# 12559635Listed by: MILA TSARFIS REAL ESTATE

