543 Grosse Pointe Circle, Vernon Hills, IL 60061
Local realty services provided by:Better Homes and Gardens Real Estate Star Homes
Listed by: leslie mcdonnell
Office: re/max suburban
MLS#:12503673
Source:MLSNI
Price summary
- Price:$290,000
- Price per sq. ft.:$219.03
- Monthly HOA dues:$346
About this home
TOP-RATED STEVENSON HIGH SCHOOL DISTRICT! BEAUTIFULLY UPDATED & MOVE-IN READY IN THE CARRIAGES OF GROSSE POINTE! This inviting 2-bedroom, 1.5-bath condo has been refreshed to offer effortless style, comfort, and peace of mind. Freshly painted in a sought-after modern color palette, the home feels bright, welcoming, and on-trend from the moment you arrive. With new siding (2025), a new roof (2024), brand-new carpet, and modern light fixtures throughout, this home shines with contemporary appeal and low-maintenance living. The main living area draws you in with its soaring vaulted ceilings and an abundance of natural light that creates an open, airy atmosphere. The gas fireplace accents the space with a gentle glow, inviting you to settle in and relax; a perfect backdrop for cozy nights at home or effortless gatherings with friends. The kitchen invites you to create and entertain with ease, featuring ample cabinetry for all your essentials, generous counter space that makes meal prep effortless, and a pass-through window to the living room that keeps the conversation flowing. Stainless steel appliances add a sleek, modern touch, making this space both practical and welcoming for everyday cooking and casual gatherings. The spacious main bedroom feels like a private sanctuary, featuring a vaulted ceiling, walk-in closet, and ensuite bath. Private access to the balcony extends the space outdoors-ideal for unwinding with a book or a cup of tea. The second bedroom offers flexibility for guests, a home office, or a creative studio. A convenient laundry closet, a half bath, and a thoughtful layout complete this home. Head outside, and you'll find a brand-new neighborhood park just seconds from your door, perfect for morning walks, playtime, or enjoying the outdoors without leaving your community. Located within a well-managed community and just minutes from the train, shopping, and restaurants, this property combines modern updates, high-style comfort, and an exceptional location in the award-winning Stevenson School District.
Contact an agent
Home facts
- Year built:1993
- Listing ID #:12503673
- Added:49 day(s) ago
- Updated:December 17, 2025 at 10:28 PM
Rooms and interior
- Bedrooms:2
- Total bathrooms:2
- Full bathrooms:1
- Half bathrooms:1
- Living area:1,324 sq. ft.
Heating and cooling
- Cooling:Central Air
- Heating:Forced Air, Natural Gas
Structure and exterior
- Roof:Asphalt
- Year built:1993
- Building area:1,324 sq. ft.
Schools
- High school:Adlai E Stevenson High School
- Middle school:West Oak Middle School
- Elementary school:Diamond Lake Elementary School
Utilities
- Water:Lake Michigan
- Sewer:Public Sewer
Finances and disclosures
- Price:$290,000
- Price per sq. ft.:$219.03
- Tax amount:$6,395 (2024)
New listings near 543 Grosse Pointe Circle
- Open Sat, 11am to 1pmNew
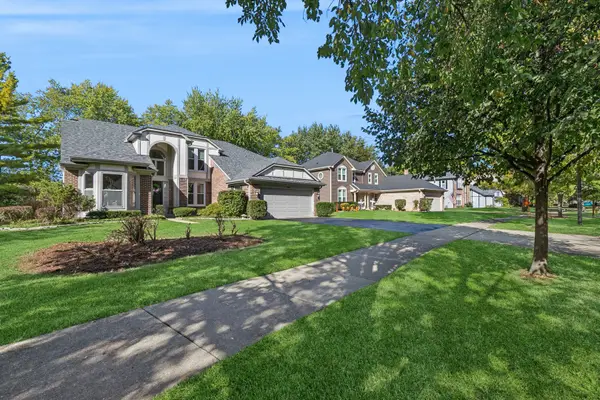 $600,000Active4 beds 3 baths2,611 sq. ft.
$600,000Active4 beds 3 baths2,611 sq. ft.62 S Fiore Parkway, Vernon Hills, IL 60061
MLS# 12492080Listed by: BAIRD & WARNER - New
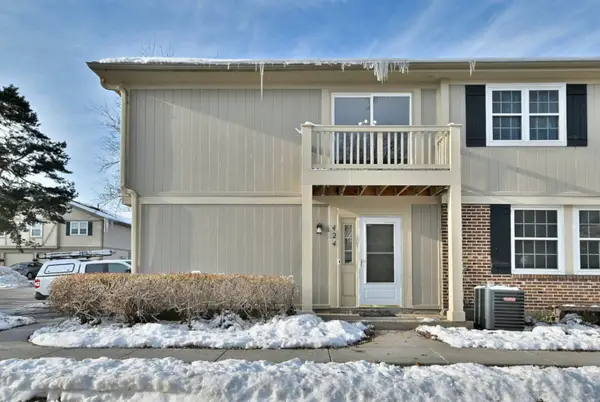 $299,000Active2 beds 1 baths1,200 sq. ft.
$299,000Active2 beds 1 baths1,200 sq. ft.424 Muirwood Court, Vernon Hills, IL 60061
MLS# 12531157Listed by: ONIX REALTY, INC. - New
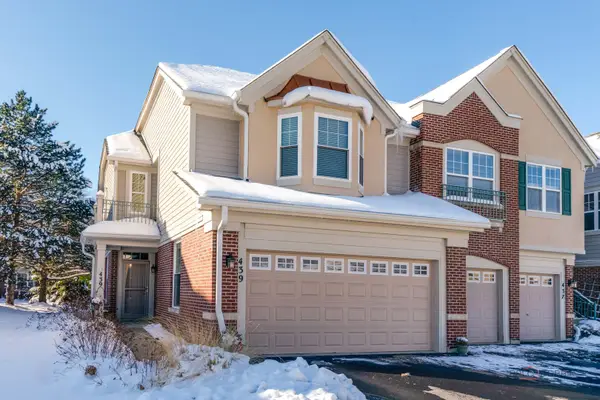 $465,000Active3 beds 3 baths1,712 sq. ft.
$465,000Active3 beds 3 baths1,712 sq. ft.439 Pine Lake Circle, Vernon Hills, IL 60061
MLS# 12528501Listed by: RE/MAX SUBURBAN 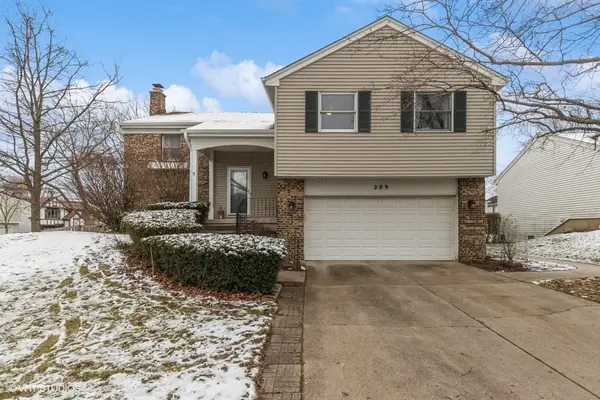 $600,000Pending4 beds 3 baths2,600 sq. ft.
$600,000Pending4 beds 3 baths2,600 sq. ft.Address Withheld By Seller, Vernon Hills, IL 60061
MLS# 12529434Listed by: COLDWELL BANKER REALTY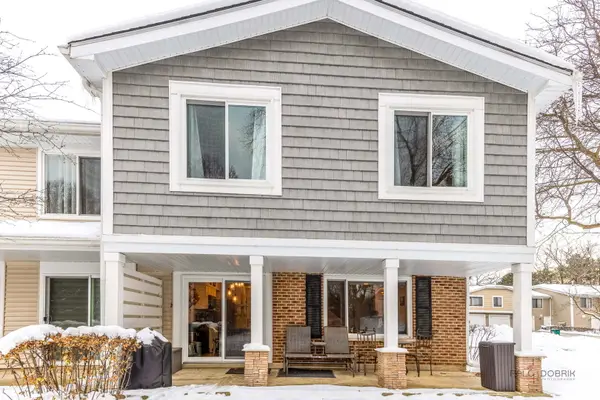 $290,000Pending3 beds 2 baths1,200 sq. ft.
$290,000Pending3 beds 2 baths1,200 sq. ft.452 Kennedy Place, Vernon Hills, IL 60061
MLS# 12525114Listed by: HOMESMART CONNECT- New
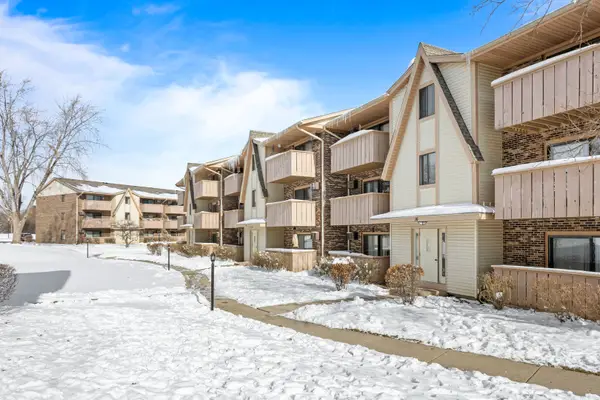 $225,000Active2 beds 2 baths948 sq. ft.
$225,000Active2 beds 2 baths948 sq. ft.16 Echo Court #17, Vernon Hills, IL 60061
MLS# 12524905Listed by: TOLSTOY REALTY - Open Sat, 11am to 1pm
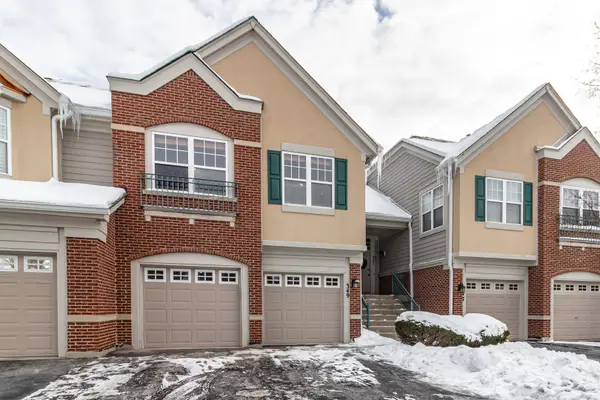 $445,000Active3 beds 3 baths1,800 sq. ft.
$445,000Active3 beds 3 baths1,800 sq. ft.349 Pine Lake Circle, Vernon Hills, IL 60061
MLS# 12528464Listed by: RE/MAX TOP PERFORMERS 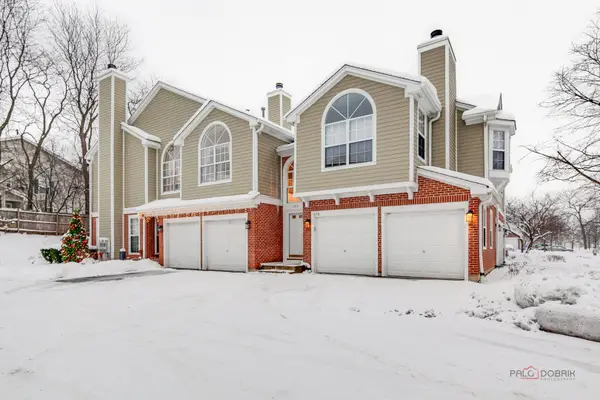 $339,900Active2 beds 2 baths1,603 sq. ft.
$339,900Active2 beds 2 baths1,603 sq. ft.686 Grosse Pointe Circle, Vernon Hills, IL 60061
MLS# 12527451Listed by: RE/MAX SUBURBAN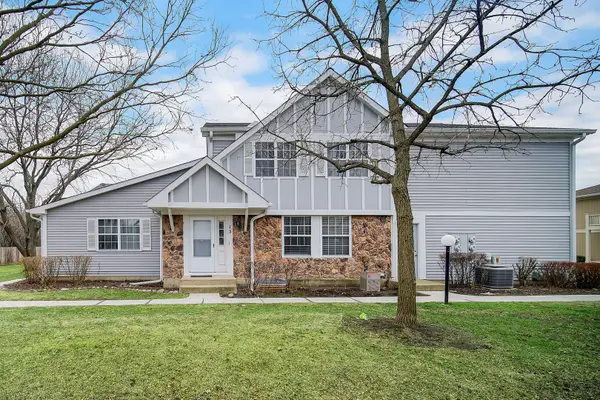 $269,900Active2 beds 2 baths916 sq. ft.
$269,900Active2 beds 2 baths916 sq. ft.15 Tanwood Court, Vernon Hills, IL 60061
MLS# 12527310Listed by: KELLER WILLIAMS NORTH SHORE WEST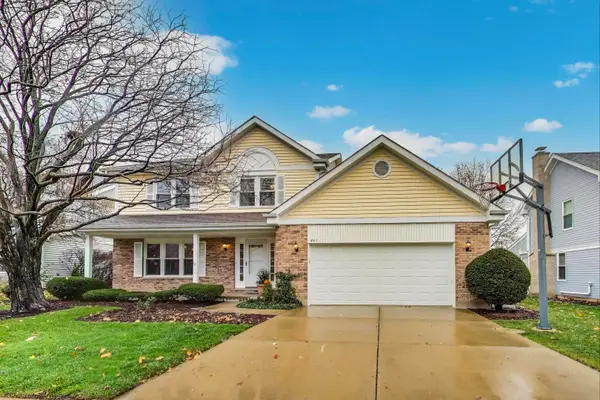 $535,000Pending4 beds 3 baths2,223 sq. ft.
$535,000Pending4 beds 3 baths2,223 sq. ft.461 Evergreen Drive, Vernon Hills, IL 60061
MLS# 12520600Listed by: @PROPERTIES CHRISTIE'S INTERNATIONAL REAL ESTATE
