27 E Jackson Street, Villa Park, IL 60181
Local realty services provided by:Better Homes and Gardens Real Estate Star Homes
Listed by: missy blaha
Office: j.w. reedy realty
MLS#:12518235
Source:MLSNI
Price summary
- Price:$475,000
- Price per sq. ft.:$174.7
About this home
Here is one of the first historic and expansive homes in Villa Park! This home sits on a 100' x 189' huge lot in lower taxed District 48! There are 5 good size bedrooms/2 full baths with 1st bedroom/bath on first level and first floor laundry and mudroom. There is a ton of old charm with wood trim and built-ins and hardwood throughout. Home boasts a beautiful formal living room/family room with fireplace and formal dining room with a quaint attached room. Off the kitchen is a cozy seasonal porch with 2nd fireplace. Full unfinished basement with walkout. Upstairs you will discover 4 additional bedrooms with good closet space and 2nd full bath. Some of the bedrooms lead to a further expansive area that spans the east side of the of the home; perfect for playroom/or office; many possibilities. On the outside is a lovely wrap around side porch on the west side of home and another handicap entrance on the east side. The vast yard with a brick patio is perfect for entertaining/relaxing. There is also an oversized 2 car garage on spacious driveway. Major updates include: New roof, 2019; New flat roof on south side of home July 2025; A/C, 2021; new boiler, 2024. *Seller to install a new sump pump next week. Please note it is being sold AS-IS. This home requires some work to restore to your needs and lifestyle but is truly unique with massive potential. Great location - close to Oak Brook shopping center, major highways, Metra train, schools, the new Lufkin Park, downtown Villa Park entertainment. Don't miss your chance! Come, take a look!
Contact an agent
Home facts
- Year built:1850
- Listing ID #:12518235
- Added:5 day(s) ago
- Updated:November 25, 2025 at 12:38 PM
Rooms and interior
- Bedrooms:5
- Total bathrooms:2
- Full bathrooms:2
- Living area:2,719 sq. ft.
Heating and cooling
- Cooling:Central Air
- Heating:Radiator(s)
Structure and exterior
- Roof:Asphalt
- Year built:1850
- Building area:2,719 sq. ft.
Schools
- High school:Willowbrook High School
- Middle school:John E Albright Middle School
- Elementary school:Salt Creek Elementary School
Utilities
- Water:Lake Michigan
- Sewer:Public Sewer
Finances and disclosures
- Price:$475,000
- Price per sq. ft.:$174.7
- Tax amount:$2,974 (2024)
New listings near 27 E Jackson Street
- New
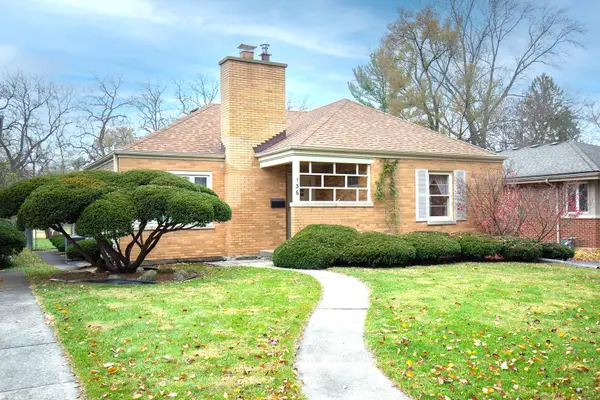 $400,000Active3 beds 2 baths1,554 sq. ft.
$400,000Active3 beds 2 baths1,554 sq. ft.136 S Wisconsin Avenue, Villa Park, IL 60181
MLS# 12522038Listed by: L.W. REEDY REAL ESTATE - New
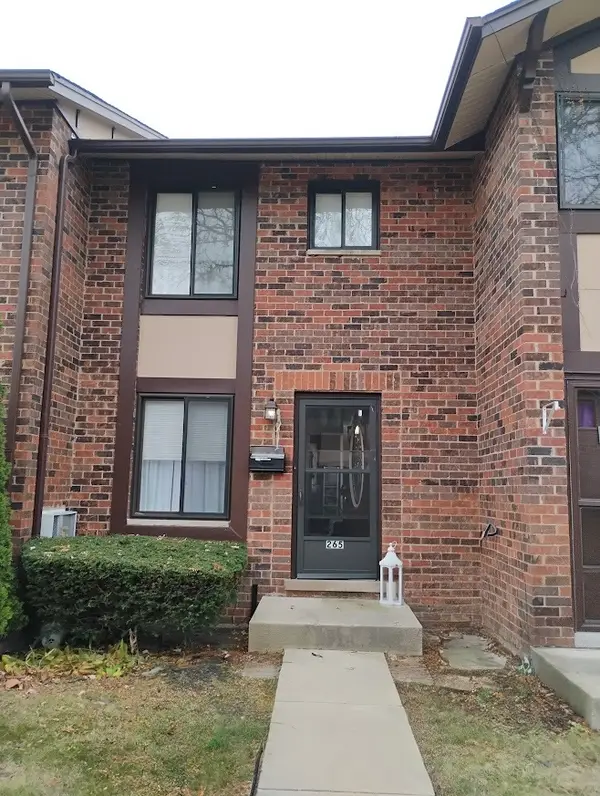 $259,000Active2 beds 3 baths928 sq. ft.
$259,000Active2 beds 3 baths928 sq. ft.1S265 Holyoke Lane, Villa Park, IL 60181
MLS# 12521854Listed by: PURE URBAN REAL ESTATE - New
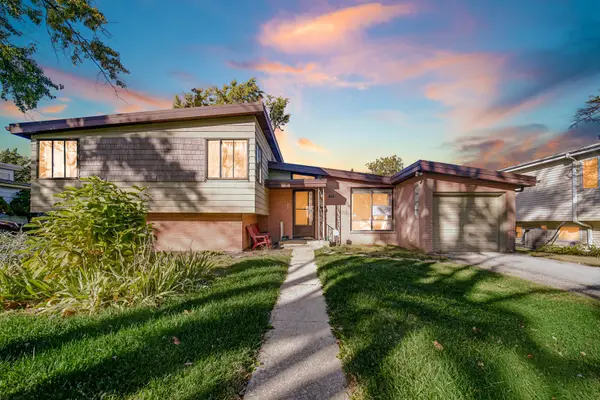 $299,999Active4 beds 2 baths1,199 sq. ft.
$299,999Active4 beds 2 baths1,199 sq. ft.714 W Pleasant Street, Villa Park, IL 60181
MLS# 12520757Listed by: KELLER WILLIAMS PREFERRED RLTY - New
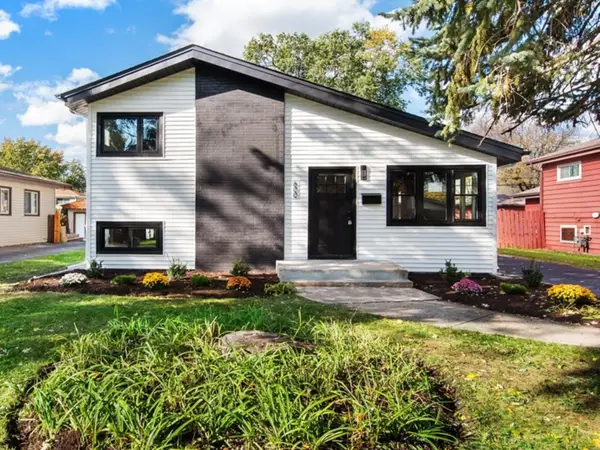 $415,000Active3 beds 2 baths1,602 sq. ft.
$415,000Active3 beds 2 baths1,602 sq. ft.600 N Iowa Avenue, Villa Park, IL 60181
MLS# 12520477Listed by: KELLER WILLIAMS THRIVE 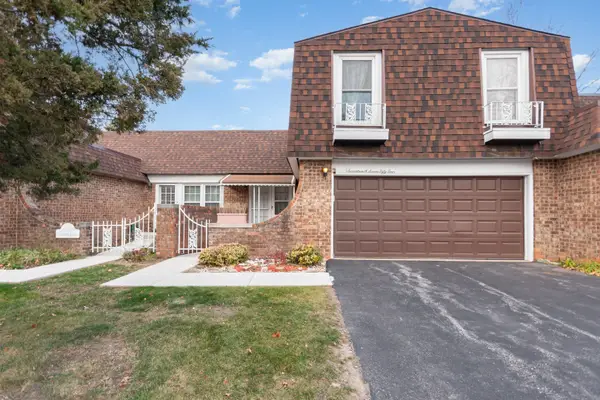 $275,000Pending2 beds 2 baths1,178 sq. ft.
$275,000Pending2 beds 2 baths1,178 sq. ft.17W754 Standish Lane, Villa Park, IL 60181
MLS# 12519735Listed by: KELLER WILLIAMS INFINITY $265,000Active3 beds 3 baths1,501 sq. ft.
$265,000Active3 beds 3 baths1,501 sq. ft.18W149 Buckingham Lane, Villa Park, IL 60181
MLS# 12517193Listed by: HOMESMART CONNECT LLC $379,000Active3 beds 2 baths1,203 sq. ft.
$379,000Active3 beds 2 baths1,203 sq. ft.429 N Harvard Avenue N, Villa Park, IL 60181
MLS# 12514367Listed by: KELLER WILLIAMS PREMIERE PROPERTIES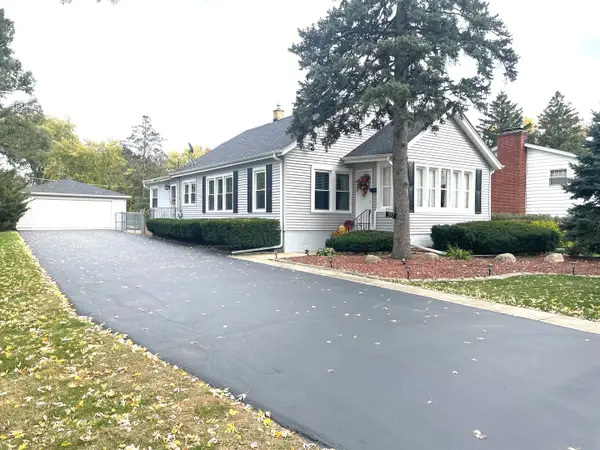 $399,998Pending3 beds 1 baths1,512 sq. ft.
$399,998Pending3 beds 1 baths1,512 sq. ft.515 S Oakland Avenue, Villa Park, IL 60181
MLS# 12515359Listed by: CHICAGOLAND BROKERS INC. $189,900Active2 beds 2 baths1,054 sq. ft.
$189,900Active2 beds 2 baths1,054 sq. ft.1S156 Radford Lane, Villa Park, IL 60181
MLS# 12515194Listed by: COLDWELL BANKER REALTY
