316 E Highland Avenue, Villa Park, IL 60181
Local realty services provided by:Better Homes and Gardens Real Estate Connections
316 E Highland Avenue,Villa Park, IL 60181
$664,900
- 5 Beds
- 4 Baths
- 2,929 sq. ft.
- Single family
- Active
Upcoming open houses
- Sun, Oct 1201:00 pm - 03:00 pm
Listed by:john reedy, jr
Office:j.w. reedy realty
MLS#:12479148
Source:MLSNI
Price summary
- Price:$664,900
- Price per sq. ft.:$227.01
About this home
A truly unique South Villa Park opportunity! Incredible 2 story house with loads of extras on a premium lot in a premium location. This home has all the charm of an original Villa Park home built in 1912 with coffered ceilings, enclosed front porch, original woodwork trim, solid core doors and hardwood flooring, but underwent a complete professional renovation in 1997 with all new plumbing, electrical and intelligently added living space on each level. Open concept kitchen and family room gives way to an expansive back deck via French doors. All 5 bedrooms are located on the upper level with a full en-suite primary bedroom boasting a walk-in closet, whirlpool and stand up shower. A mechanic's dream awaits with an oversized, heated garage complete with 3 dedicated parking spots and a high clearance 750 sqft shop space. Brand new roof on garage and house installed in 2025. Walking distance to the Prairie Path, Great Western Trail and Villa Ave business district. 100 x 130 lot plus a 50 x 50 back lot on a second PIN.
Contact an agent
Home facts
- Year built:1912
- Listing ID #:12479148
- Added:1 day(s) ago
- Updated:October 10, 2025 at 10:47 AM
Rooms and interior
- Bedrooms:5
- Total bathrooms:4
- Full bathrooms:3
- Half bathrooms:1
- Living area:2,929 sq. ft.
Heating and cooling
- Cooling:Central Air
- Heating:Forced Air, Natural Gas
Structure and exterior
- Roof:Asphalt
- Year built:1912
- Building area:2,929 sq. ft.
- Lot area:0.35 Acres
Schools
- High school:Willowbrook High School
- Middle school:Jackson Middle School
- Elementary school:Ardmore Elementary School
Utilities
- Water:Lake Michigan
- Sewer:Public Sewer
Finances and disclosures
- Price:$664,900
- Price per sq. ft.:$227.01
- Tax amount:$14,530 (2024)
New listings near 316 E Highland Avenue
- New
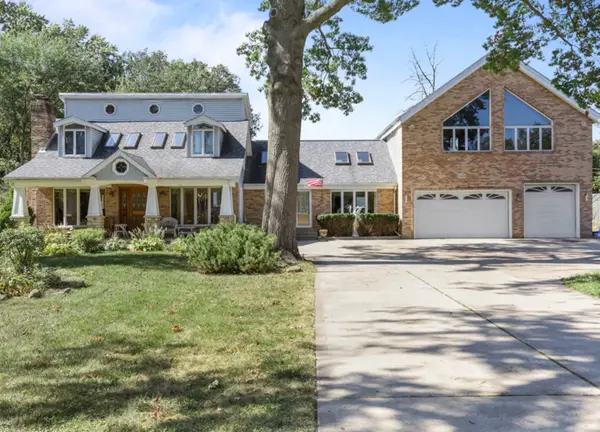 $1,180,000Active5 beds 3 baths3,400 sq. ft.
$1,180,000Active5 beds 3 baths3,400 sq. ft.2N584 S Ardmore Avenue, Villa Park, IL 60181
MLS# 12490891Listed by: COLDWELL BANKER REALTY - New
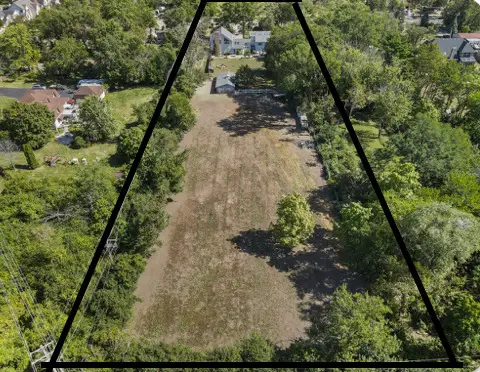 $1,180,000Active-- beds 3 baths
$1,180,000Active-- beds 3 baths2N584 S Ardmore Avenue, Villa Park, IL 60181
MLS# 12490899Listed by: COLDWELL BANKER REALTY - New
 $349,800Active3 beds 1 baths1,248 sq. ft.
$349,800Active3 beds 1 baths1,248 sq. ft.727 S Oakland Avenue, Villa Park, IL 60181
MLS# 12489886Listed by: J.W. REEDY REALTY - Open Fri, 5 to 7pmNew
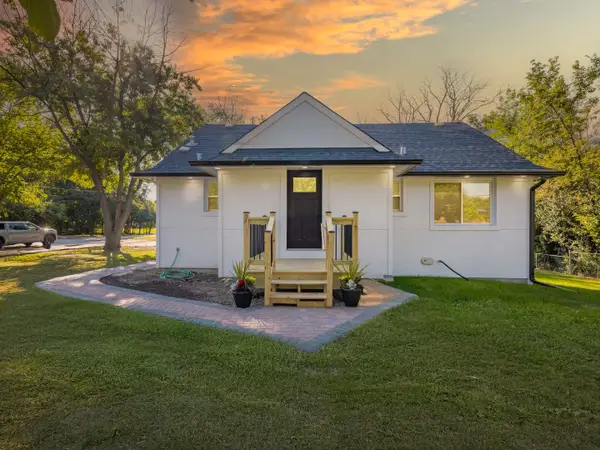 $434,999Active3 beds 2 baths1,808 sq. ft.
$434,999Active3 beds 2 baths1,808 sq. ft.1046 Il Route 83, Villa Park, IL 60181
MLS# 12479410Listed by: REALTY OF AMERICA, LLC - New
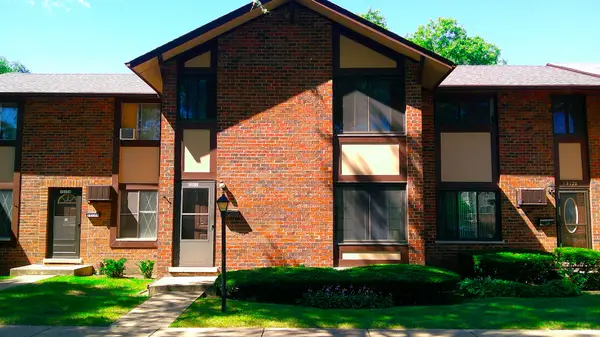 $225,500Active3 beds 2 baths1,400 sq. ft.
$225,500Active3 beds 2 baths1,400 sq. ft.1S122 Stratford Lane, Villa Park, IL 60181
MLS# 12488326Listed by: EXP REALTY 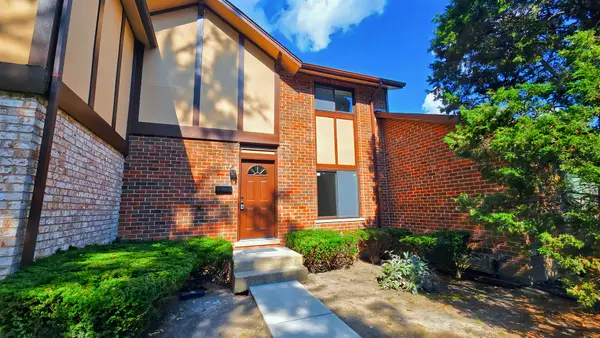 $284,900Pending3 beds 2 baths1,176 sq. ft.
$284,900Pending3 beds 2 baths1,176 sq. ft.18W152 16th Street, Villa Park, IL 60181
MLS# 12471965Listed by: CUCCI REALTY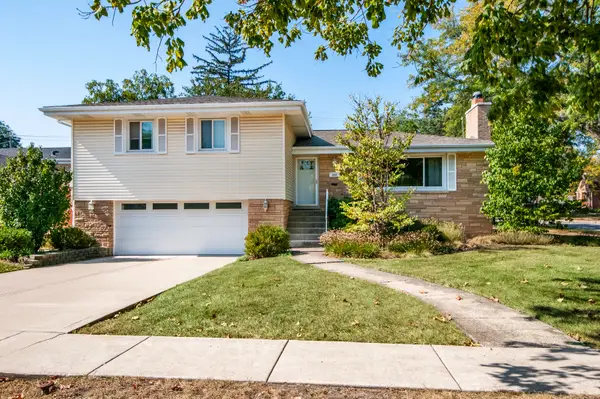 $499,900Pending4 beds 3 baths2,391 sq. ft.
$499,900Pending4 beds 3 baths2,391 sq. ft.604 S Grant Avenue, Villa Park, IL 60181
MLS# 12484492Listed by: RE/MAX PREMIER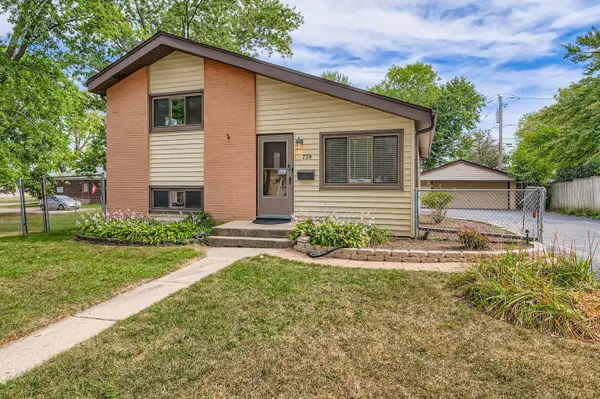 $324,900Pending3 beds 2 baths1,400 sq. ft.
$324,900Pending3 beds 2 baths1,400 sq. ft.739 N 2nd Avenue, Villa Park, IL 60181
MLS# 12486869Listed by: RE/MAX ENTERPRISES $335,000Active3 beds 1 baths1,073 sq. ft.
$335,000Active3 beds 1 baths1,073 sq. ft.417 W Terrace Street, Villa Park, IL 60181
MLS# 12481424Listed by: KELLER WILLIAMS INFINITY
