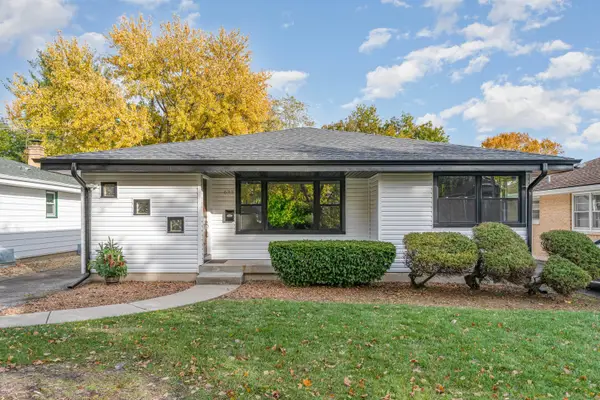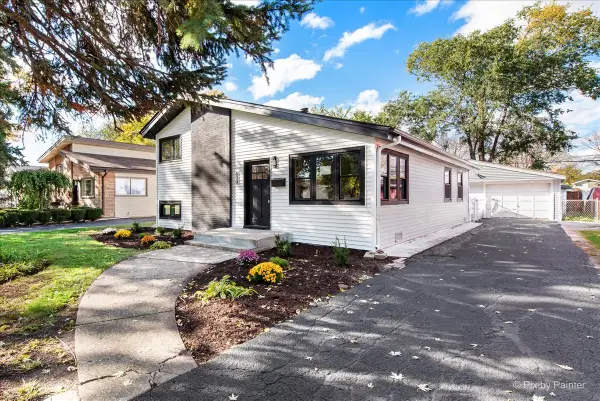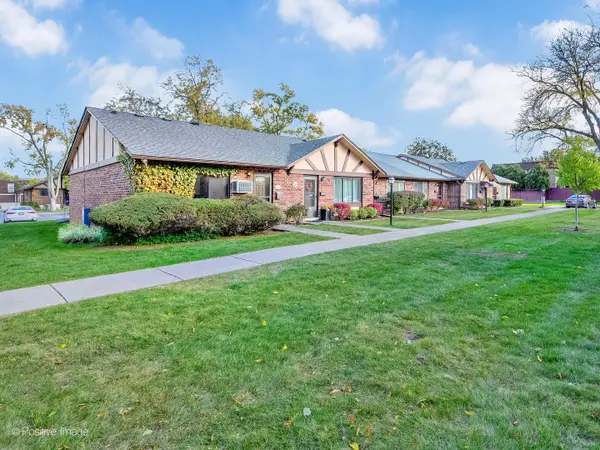490 N Chatham Avenue, Villa Park, IL 60181
Local realty services provided by:Better Homes and Gardens Real Estate Connections
490 N Chatham Avenue,Villa Park, IL 60181
$365,000
- 3 Beds
- 2 Baths
- 1,350 sq. ft.
- Single family
- Pending
Listed by: jackie angiello
Office: keller williams premiere properties
MLS#:12472979
Source:MLSNI
Price summary
- Price:$365,000
- Price per sq. ft.:$270.37
About this home
Welcome to this beautifully updated 3-bedroom, 2-bath ranch that perfectly blends charm, comfort, and modern single-level living! Step inside to a warm and inviting living room that flows seamlessly into the spacious open-concept kitchen, remodeled with 42-inch cabinets, Corian countertops, stainless steel appliances, and a coffee bar area. The kitchen also offers space for a dining table and opens directly to the oversized family room-ideal for gatherings and everyday living. You'll love the upgraded luxury engineered flooring throughout! The family room features abundant natural light, a cozy fireplace, and direct access to the backyard. Outdoors, enjoy a patio, play set, and plenty of space to entertain, along with a convenient two-car detached garage. Located on a quiet, tree-lined street, yet just minutes from everyday conveniences, this home offers the best of both worlds. You'll love being close to Target, the train station, the Prairie Path, More Brewing, Tribute Restaurant & Bar, and the Salt Creek Trail. Don't miss the chance to make this move-in ready home yours!
Contact an agent
Home facts
- Year built:1961
- Listing ID #:12472979
- Added:53 day(s) ago
- Updated:November 11, 2025 at 09:09 AM
Rooms and interior
- Bedrooms:3
- Total bathrooms:2
- Full bathrooms:2
- Living area:1,350 sq. ft.
Heating and cooling
- Cooling:Central Air
- Heating:Natural Gas
Structure and exterior
- Year built:1961
- Building area:1,350 sq. ft.
- Lot area:0.22 Acres
Schools
- High school:Willowbrook High School
- Middle school:Jefferson Middle School
- Elementary school:North Elementary School
Utilities
- Water:Public
- Sewer:Public Sewer
Finances and disclosures
- Price:$365,000
- Price per sq. ft.:$270.37
- Tax amount:$6,513 (2024)
New listings near 490 N Chatham Avenue
- New
 $699,900Active4 beds 4 baths3,000 sq. ft.
$699,900Active4 beds 4 baths3,000 sq. ft.1101 N Princeton Avenue, Villa Park, IL 60181
MLS# 12513850Listed by: SIGNATURE REALTY GROUP LLC - New
 $321,000Active3 beds 1 baths1,073 sq. ft.
$321,000Active3 beds 1 baths1,073 sq. ft.626 N Biermann Avenue, Villa Park, IL 60181
MLS# 12513070Listed by: HOUSE SELECT REALTY, INC.  $479,000Pending3 beds 2 baths2,500 sq. ft.
$479,000Pending3 beds 2 baths2,500 sq. ft.633 S Monterey Avenue, Villa Park, IL 60181
MLS# 12508324Listed by: REALTY EXECUTIVES MIDWEST $230,000Pending2 beds 1 baths960 sq. ft.
$230,000Pending2 beds 1 baths960 sq. ft.343 S Wisconsin Avenue, Villa Park, IL 60181
MLS# 12494934Listed by: REALTY EXECUTIVES PREMIER ILLINOIS- New
 $319,999Active4 beds 2 baths1,199 sq. ft.
$319,999Active4 beds 2 baths1,199 sq. ft.714 W Pleasant Street, Villa Park, IL 60181
MLS# 12508845Listed by: KELLER WILLIAMS PREFERRED RLTY - New
 $425,000Active3 beds 2 baths1,602 sq. ft.
$425,000Active3 beds 2 baths1,602 sq. ft.600 N Iowa Avenue, Villa Park, IL 60181
MLS# 12505659Listed by: KELLER WILLIAMS THRIVE - New
 $656,000Active4 beds 3 baths3,240 sq. ft.
$656,000Active4 beds 3 baths3,240 sq. ft.526 N Harvard Avenue, Villa Park, IL 60181
MLS# 12508292Listed by: UNITED REAL ESTATE - CHICAGO - New
 $199,900Active1 beds 1 baths760 sq. ft.
$199,900Active1 beds 1 baths760 sq. ft.1S265 Dillon Lane, Villa Park, IL 60181
MLS# 12506520Listed by: RE/MAX SUBURBAN  $324,900Pending3 beds 1 baths1,073 sq. ft.
$324,900Pending3 beds 1 baths1,073 sq. ft.433 N Lincoln Avenue, Villa Park, IL 60181
MLS# 12508062Listed by: REALTY CHAMPIONS, INC.- New
 $999,000Active1.51 Acres
$999,000Active1.51 Acres18W570 W North Avenue, Villa Park, IL 60181
MLS# 12508148Listed by: CENTURY 21 CIRCLE
