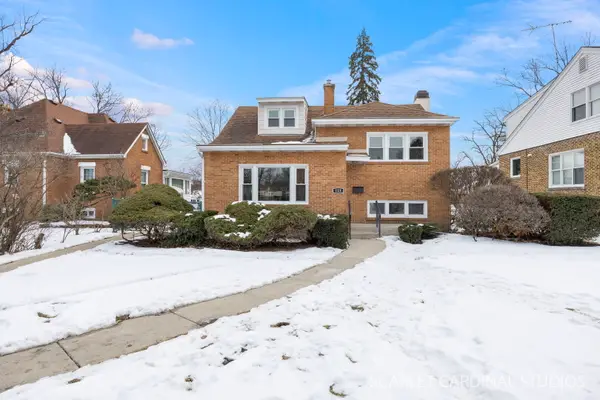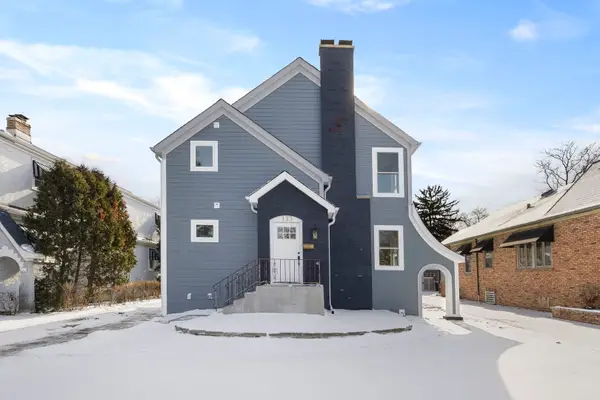650 E Van Buren Street, Villa Park, IL 60181
Local realty services provided by:Better Homes and Gardens Real Estate Connections
650 E Van Buren Street,Villa Park, IL 60181
$1,450,000
- 5 Beds
- 5 Baths
- 3,972 sq. ft.
- Single family
- Active
Listed by: paul baker, jodee baker
Office: platinum partners realtors
MLS#:12151925
Source:MLSNI
Price summary
- Price:$1,450,000
- Price per sq. ft.:$365.06
About this home
Beautiful Proposed Luxury New Construction in beautiful south Villa Park! Very nice lot on cul-de-sac backing to private pond and many mature trees in an established neighborhood just down the street from Sugar Creek Golf Course! Local Lombard/Glen Ellyn builder. Top quality new construction... see, live, and feel the difference. New owners can collaborate with builder's interior designer for all selections. Plans available for 3,972 sf. home and 6,000 sf. with finished basement! Lot is 100' x 435' - room for a pool, multiple car detached garage, sports court - awaiting your ideas! The is adjacent to other new construction and is just a few blocks to the school, shopping, golf and close to Villa Park Metra. With over 25 years of custom home building experience, this builder has built a reputation of delivering top quality homes having built over 50 homes! This Fine Home features stunning curb appeal - first floor guest suite and study - family room with fireplace - formal dining room - 4 2nd floor bedrooms (primary bedroom with 2 walk-in closets and balcony overlooking this amazing backyard!) - 4 and a half baths - 3 car garage - kitchen with Wolf Range, pantry, island and more! - whole house Sonos Audio System - Tesla charger rough-in - radiant heat primary bath floor - study - covered porch - and more! Available to start building. Taking lot deposits now. Interior photos represent a project previously built.
Contact an agent
Home facts
- Listing ID #:12151925
- Added:518 day(s) ago
- Updated:February 12, 2026 at 06:28 PM
Rooms and interior
- Bedrooms:5
- Total bathrooms:5
- Full bathrooms:4
- Half bathrooms:1
- Living area:3,972 sq. ft.
Heating and cooling
- Cooling:Central Air
- Heating:Forced Air, Natural Gas
Structure and exterior
- Roof:Asphalt
- Building area:3,972 sq. ft.
- Lot area:0.95 Acres
Schools
- High school:Willowbrook High School
- Middle school:John E Albright Middle School
- Elementary school:Salt Creek Elementary School
Finances and disclosures
- Price:$1,450,000
- Price per sq. ft.:$365.06
- Tax amount:$4,235 (2023)
New listings near 650 E Van Buren Street
- New
 $310,000Active3 beds 2 baths1,296 sq. ft.
$310,000Active3 beds 2 baths1,296 sq. ft.360 N Lincoln Avenue, Villa Park, IL 60181
MLS# 12566526Listed by: COMPASS - Open Sun, 1 to 3pmNew
 $599,900Active4 beds 3 baths2,441 sq. ft.
$599,900Active4 beds 3 baths2,441 sq. ft.123 W Monroe Street, Villa Park, IL 60181
MLS# 12556699Listed by: J.W. REEDY REALTY  $979,000Pending6 beds 6 baths4,491 sq. ft.
$979,000Pending6 beds 6 baths4,491 sq. ft.1014 N Princeton Avenue, Villa Park, IL 60181
MLS# 12563522Listed by: GAVA REALTY- New
 $599,900Active4 beds 4 baths3,000 sq. ft.
$599,900Active4 beds 4 baths3,000 sq. ft.1101 N Princeton Avenue, Villa Park, IL 60181
MLS# 12563575Listed by: SIGNATURE REALTY GROUP LLC  $325,000Pending2 beds 2 baths775 sq. ft.
$325,000Pending2 beds 2 baths775 sq. ft.402 S Michigan Avenue, Villa Park, IL 60181
MLS# 12557349Listed by: J.W. REEDY REALTY- Open Sat, 11am to 1pm
 $390,000Active4 beds 2 baths1,937 sq. ft.
$390,000Active4 beds 2 baths1,937 sq. ft.2N152 Wisconsin Avenue, Villa Park, IL 60181
MLS# 12551951Listed by: CHRISTOPHER GOFF INDP. REALTOR  $779,500Pending4 beds 3 baths2,500 sq. ft.
$779,500Pending4 beds 3 baths2,500 sq. ft.133 E Washington Street, Villa Park, IL 60181
MLS# 12539546Listed by: J.W. REEDY REALTY $287,000Active2 beds 2 baths963 sq. ft.
$287,000Active2 beds 2 baths963 sq. ft.18W088 16th Street, Villa Park, IL 60181
MLS# 12549944Listed by: WORTH CLARK REALTY $325,000Active2 beds 2 baths1,451 sq. ft.
$325,000Active2 beds 2 baths1,451 sq. ft.500 E Saint Charles Road #209, Lombard, IL 60148
MLS# 12545126Listed by: BAIRD & WARNER $400,000Pending5 beds 3 baths1,913 sq. ft.
$400,000Pending5 beds 3 baths1,913 sq. ft.Address Withheld By Seller, Villa Park, IL 60181
MLS# 12536612Listed by: L.W. REEDY REAL ESTATE

